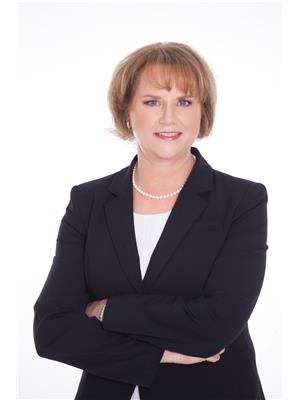622 Henderson St Nw Edmonton, Alberta T6R 1S8
$725,000
Nestled in prestigious Henderson Estates, this beautiful home is sure to please! You are welcomed into a warm & inviting living room featuring a magnificent 2 storey feature wall with custom tiles & LED lighting. The breathtaking kitchen features a huge granite waterfall island, custom cabinetry & high end S/S appliances including induction stove. The great room with gas F/P & patio doors to the back deck is great for entertaining. Main floor laundry & 2 pc bath, as well. Skylights & solar tubes brighten the 2nd level featuring 3 large bedrooms, main bath & loft overlooking the living room. The generous primary bedroom features a 3 pc ensuite, & large W/I closet. The basement with another 3 pc bath, is perfect for lots of games & media fun. The sunny, west facing backyard is perfect for the kids to run & play in. It is move-in ready with numerous recent updates such as kitchen, flooring, bathrooms, furnace & central A/C. Located across from Henderson Park, close to good schools, amenities & trails. (id:46923)
Property Details
| MLS® Number | E4450581 |
| Property Type | Single Family |
| Neigbourhood | Henderson Estates |
| Amenities Near By | Playground, Public Transit, Schools, Shopping |
| Features | Park/reserve, Lane, Skylight |
| Parking Space Total | 4 |
| Structure | Deck |
Building
| Bathroom Total | 4 |
| Bedrooms Total | 3 |
| Amenities | Ceiling - 10ft, Vinyl Windows |
| Appliances | Dishwasher, Dryer, Fan, Refrigerator, Storage Shed, Stove, Central Vacuum, Washer, Window Coverings |
| Basement Development | Finished |
| Basement Type | Full (finished) |
| Constructed Date | 1983 |
| Construction Style Attachment | Detached |
| Cooling Type | Central Air Conditioning |
| Fireplace Fuel | Gas |
| Fireplace Present | Yes |
| Fireplace Type | Unknown |
| Half Bath Total | 1 |
| Heating Type | Forced Air |
| Stories Total | 2 |
| Size Interior | 1,943 Ft2 |
| Type | House |
Parking
| Attached Garage |
Land
| Acreage | No |
| Fence Type | Fence |
| Land Amenities | Playground, Public Transit, Schools, Shopping |
| Size Irregular | 516.2 |
| Size Total | 516.2 M2 |
| Size Total Text | 516.2 M2 |
Rooms
| Level | Type | Length | Width | Dimensions |
|---|---|---|---|---|
| Basement | Recreation Room | 9.03 m | 3.85 m | 9.03 m x 3.85 m |
| Basement | Storage | 2.48 m | 3.92 m | 2.48 m x 3.92 m |
| Basement | Utility Room | 2.48 m | 1.49 m | 2.48 m x 1.49 m |
| Basement | Games Room | Measurements not available | ||
| Main Level | Living Room | 3.79 m | 5.24 m | 3.79 m x 5.24 m |
| Main Level | Dining Room | 3.32 m | 4.65 m | 3.32 m x 4.65 m |
| Main Level | Kitchen | 5.02 m | 4.01 m | 5.02 m x 4.01 m |
| Main Level | Family Room | 3.67 m | 4.03 m | 3.67 m x 4.03 m |
| Upper Level | Primary Bedroom | 3.58 m | 4.12 m | 3.58 m x 4.12 m |
| Upper Level | Bedroom 2 | 3.2 m | 2.85 m | 3.2 m x 2.85 m |
| Upper Level | Bedroom 3 | 4.04 m | 2.86 m | 4.04 m x 2.86 m |
| Upper Level | Loft | Measurements not available |
https://www.realtor.ca/real-estate/28676011/622-henderson-st-nw-edmonton-henderson-estates
Contact Us
Contact us for more information

Dave A. Linklater
Associate
(780) 406-8777
www.davelinklater.com/
8104 160 Ave Nw
Edmonton, Alberta T5Z 3J8
(780) 406-4000
(780) 406-8777

Cheryl Linklater
Associate
(780) 406-8777
www.facebook.com/DaveLinklaterReMax
8104 160 Ave Nw
Edmonton, Alberta T5Z 3J8
(780) 406-4000
(780) 406-8777













































































