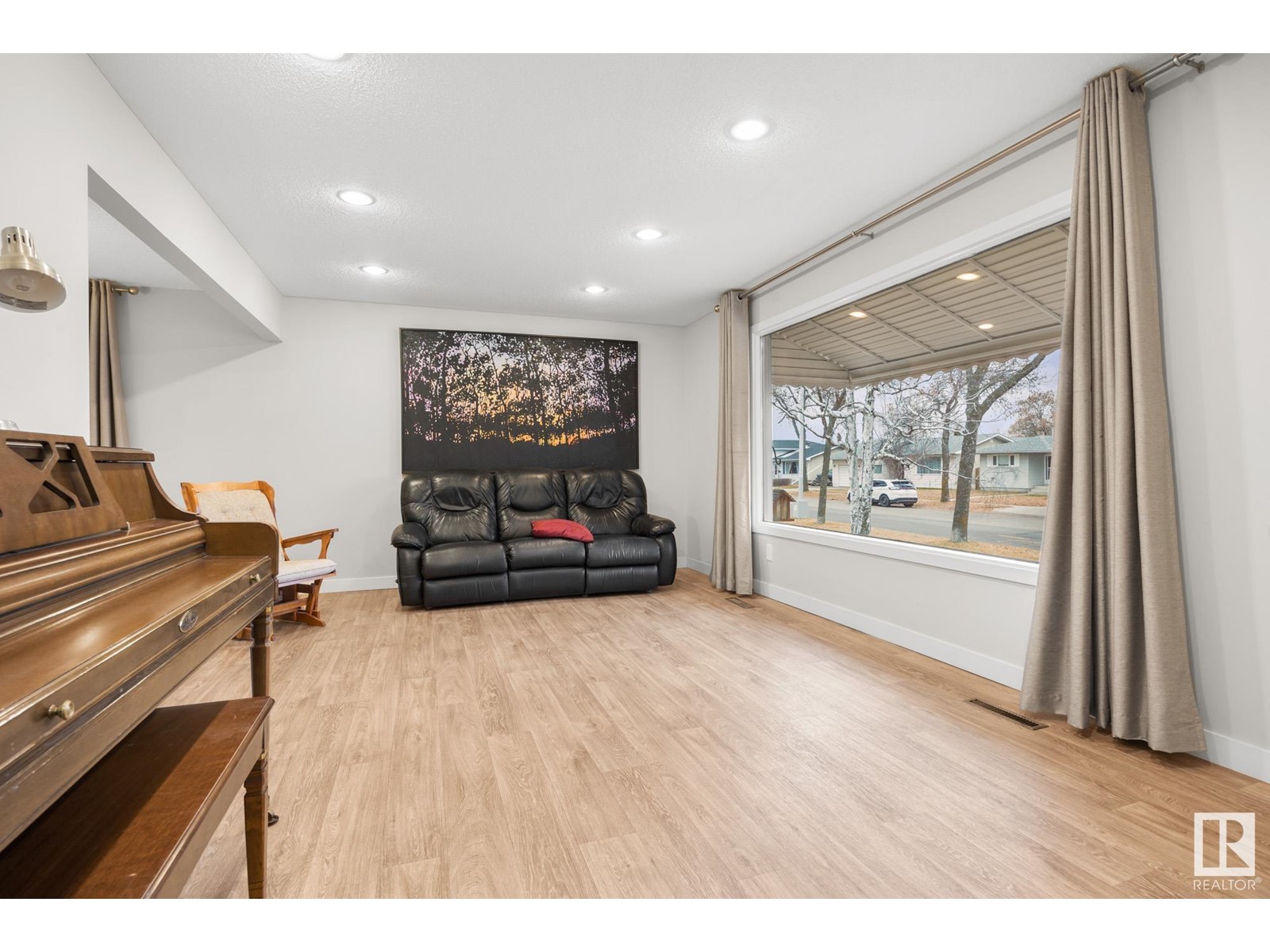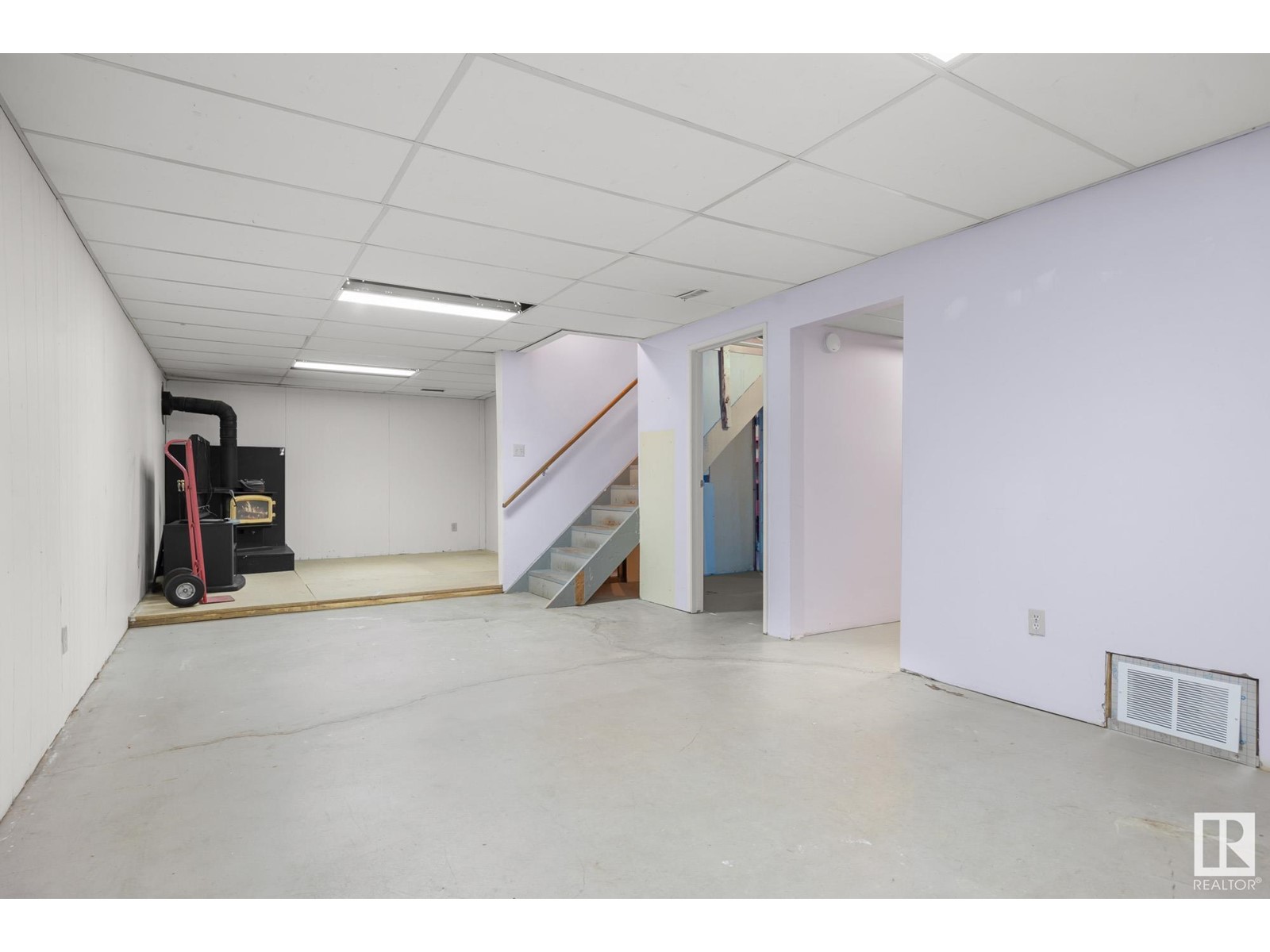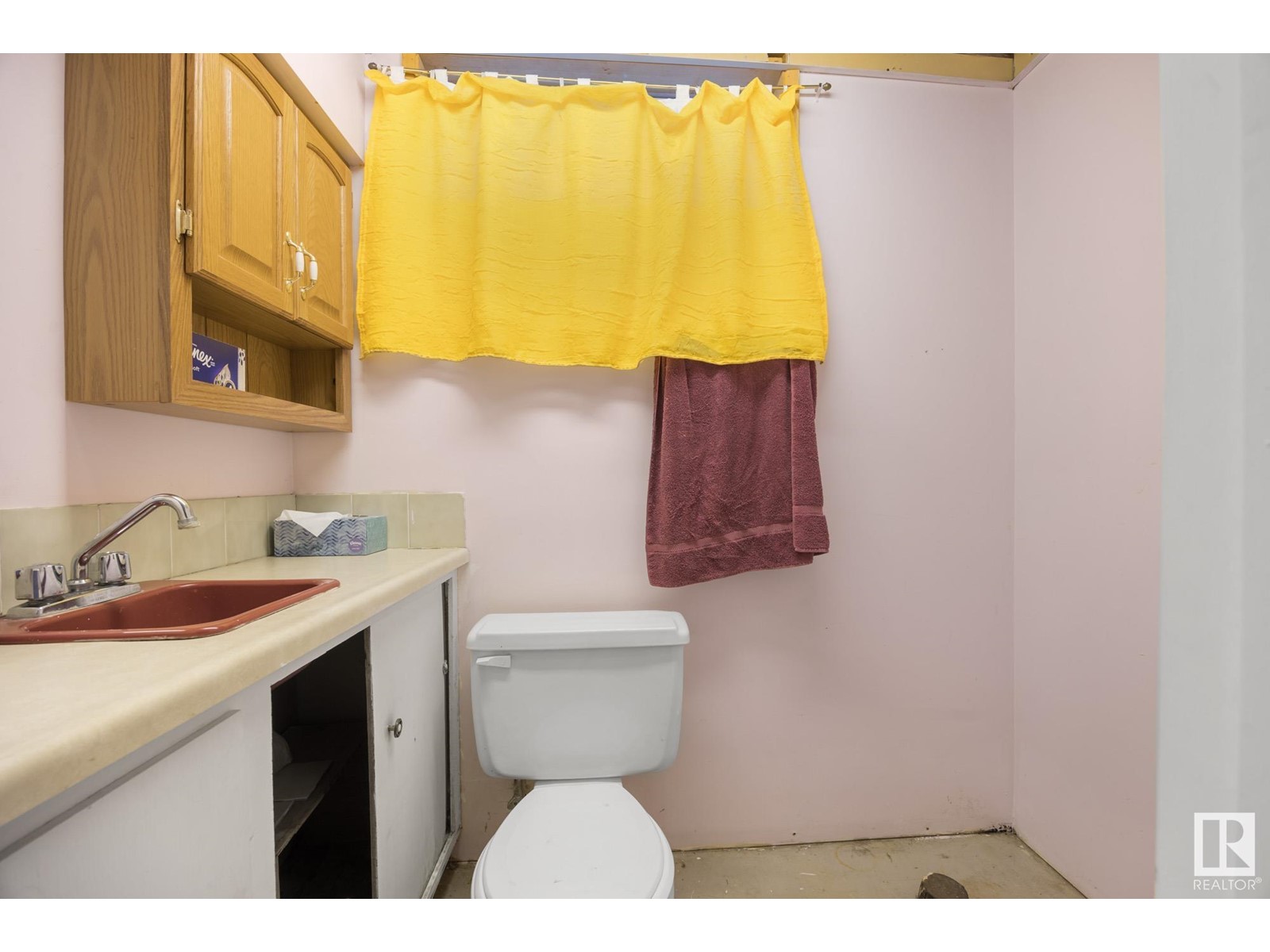6224 152a Av Nw Edmonton, Alberta T5A 1Y1
$369,900
WELCOME to this charming 1156sqft bungalow with single garage, UPDATED KITCHEN, and LARGE YARD in the heart of McLeod! This home is perfect for young families, investors, or those willing to put some finishing touches on & add their own sweat equity! With 3 good sized bedrooms upstairs you have plenty of room for a growing family to spread out. NEWER flooring in the main living spaces that flows through the newly update kitchen adds a touch of modernity. Large windows allow the natural light to pour in (some have already been changed to triple pane) Downstairs you have a partially finished basement, just requiring some flooring to make it your own. Large open living space and potential for bedrooms lay at your fingertips with this basement. Enjoy spending time in your large backyard for family gatherings or just letting the kids play! Upgrades include a newer roof and newer garage door, just to give you peace of mind. Close to schools, parks, shopping, & quick access to the HENDAY. WELCOME HOME!!! (id:46923)
Property Details
| MLS® Number | E4414051 |
| Property Type | Single Family |
| Neigbourhood | Mcleod |
| AmenitiesNearBy | Schools, Shopping |
Building
| BathroomTotal | 2 |
| BedroomsTotal | 3 |
| Appliances | Dishwasher, Dryer, Freezer, Refrigerator, Stove, Washer, Window Coverings |
| ArchitecturalStyle | Bungalow |
| BasementDevelopment | Partially Finished |
| BasementType | Full (partially Finished) |
| ConstructedDate | 1969 |
| ConstructionStyleAttachment | Detached |
| HalfBathTotal | 1 |
| HeatingType | Forced Air |
| StoriesTotal | 1 |
| SizeInterior | 1156.7975 Sqft |
| Type | House |
Parking
| Attached Garage |
Land
| Acreage | No |
| FenceType | Fence |
| LandAmenities | Schools, Shopping |
| SizeIrregular | 613.44 |
| SizeTotal | 613.44 M2 |
| SizeTotalText | 613.44 M2 |
Rooms
| Level | Type | Length | Width | Dimensions |
|---|---|---|---|---|
| Basement | Den | 3.58m x 3.31m | ||
| Basement | Bonus Room | 3.65m x 3.07m | ||
| Basement | Recreation Room | 9.8 m | Measurements not available x 9.8 m | |
| Basement | Storage | 2.19m x 1.83m | ||
| Basement | Storage | 1.28m x 3.54m | ||
| Basement | Utility Room | 1.26m x 2.39m | ||
| Main Level | Living Room | 3.6 m | Measurements not available x 3.6 m | |
| Main Level | Dining Room | 3.11m x 3.45m | ||
| Main Level | Kitchen | 4.50m x 2.74m | ||
| Main Level | Primary Bedroom | 3.44m x 3.66m | ||
| Main Level | Bedroom 2 | 3.11m x 2.91m | ||
| Main Level | Bedroom 3 | 3.09m x 2.58m |
https://www.realtor.ca/real-estate/27665745/6224-152a-av-nw-edmonton-mcleod
Interested?
Contact us for more information
Kevin A. Machado
Associate
12 Hebert Rd
St Albert, Alberta T8N 5T8





































