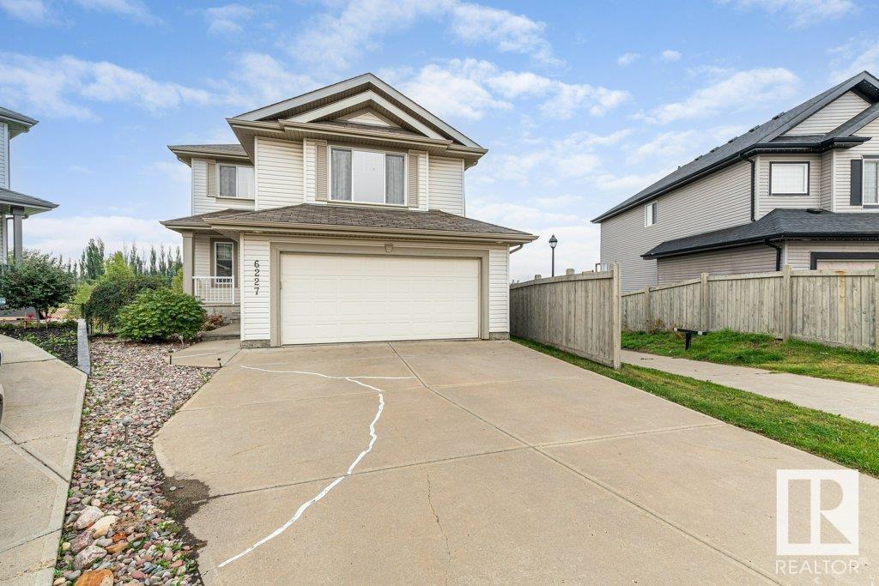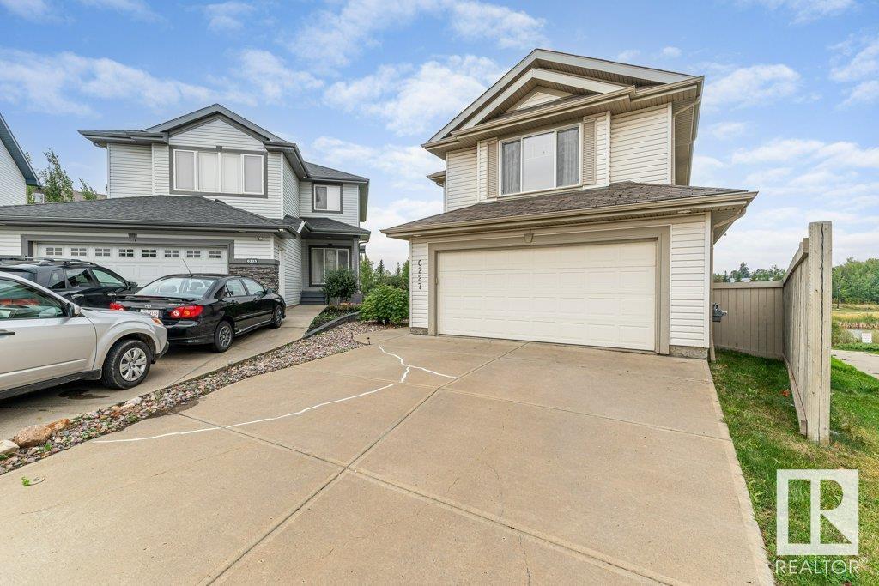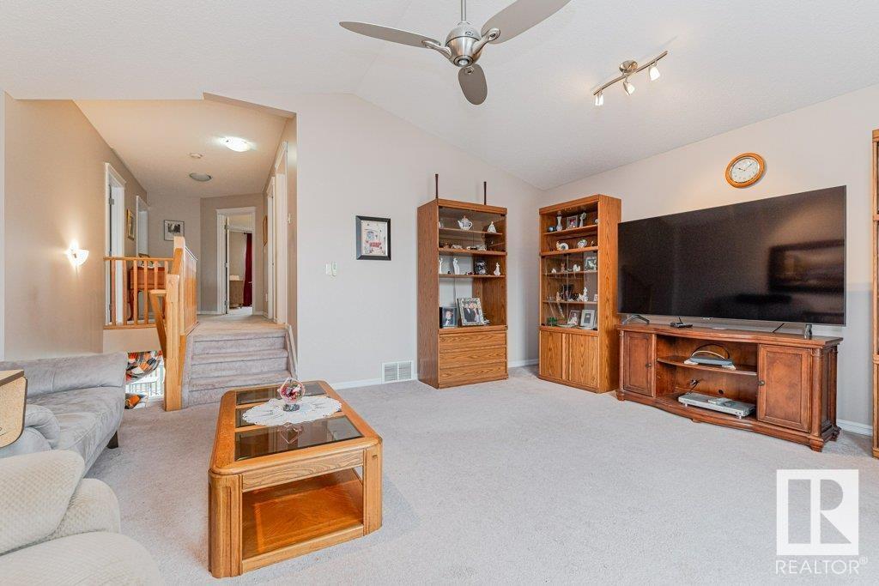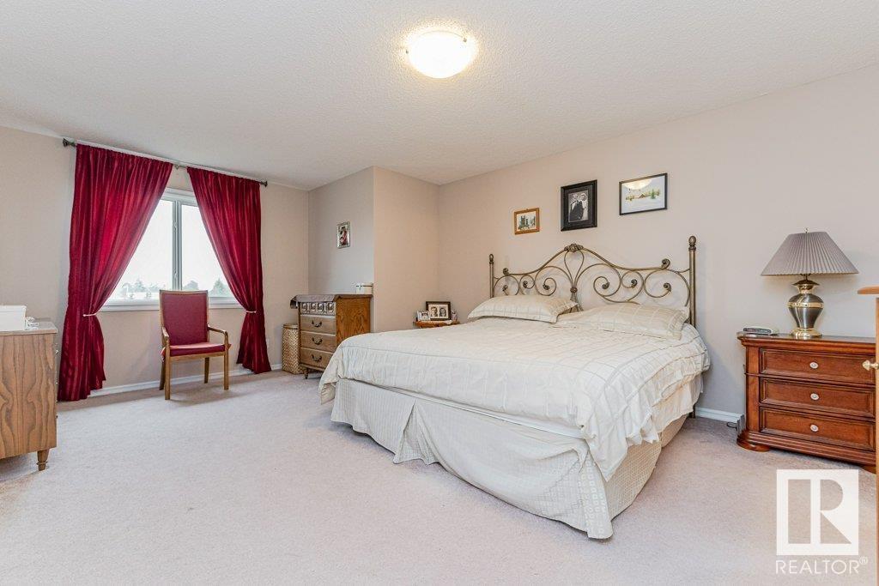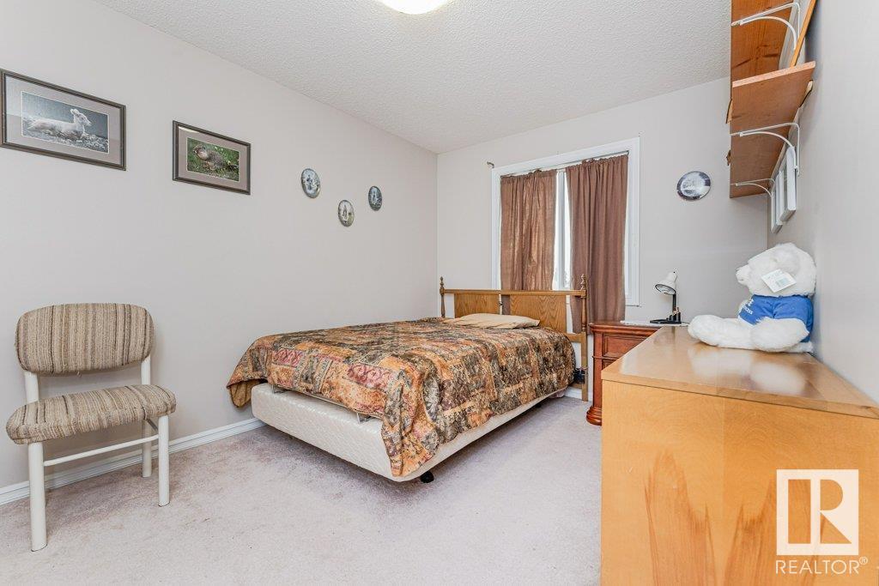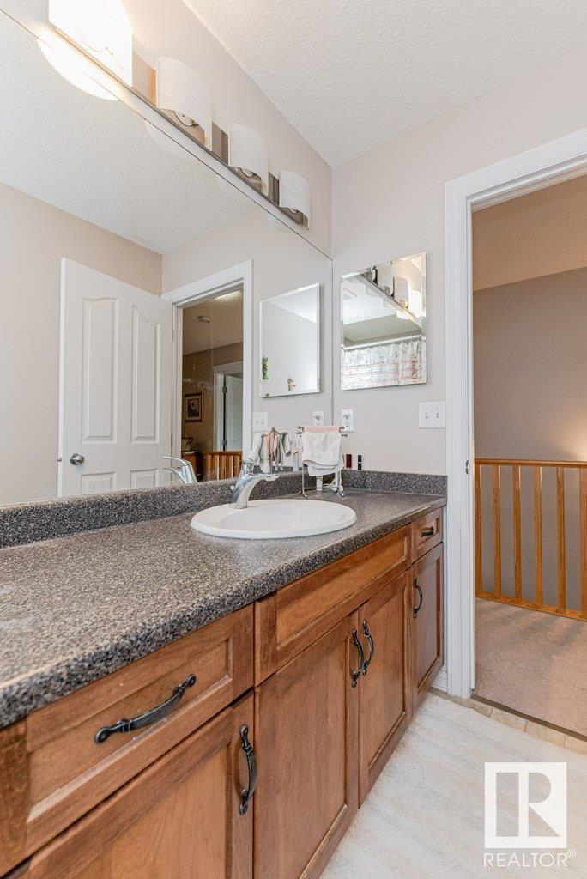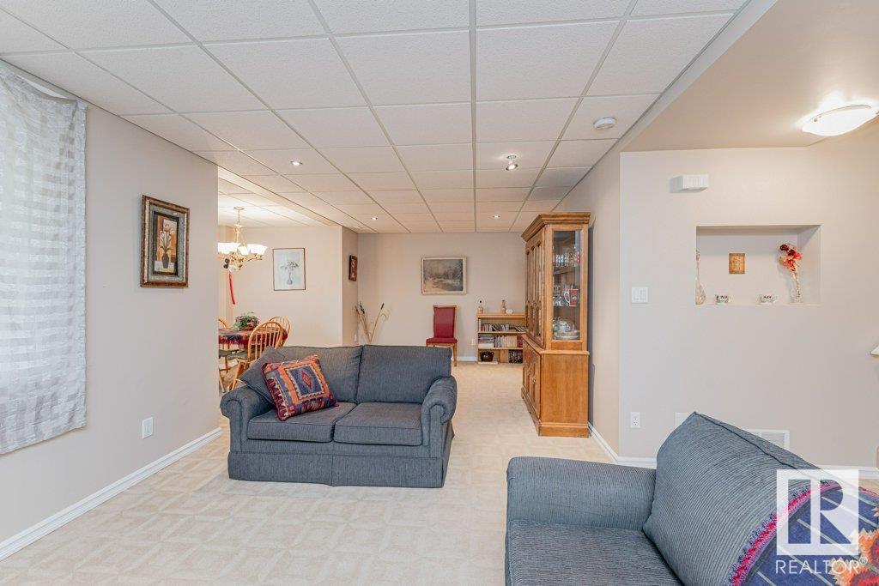6227 5 Av Sw Edmonton, Alberta T6X 0E8
$599,000
Heck of a VIEW! Rare pond backing,cul de sac opportunity! Welcomed by a warm foyer, this open concept floor plan with SCENIC VIEWS from every window will delight! Expansive Cabinetry and Gleaming Granite Countertops throughout the kitchen. Large dedicated dining area + Enjoy indoor-outdoor living with access to the upper deck overlooking the lake and your massive (600 sqm) pie lot! Additional highlights include main floor laundry and an oversized double attached garage. The Upper Level features a vaulted bonus room, an extraordinary King Sized Primary Suite w/ walk-in closet and 4 pc ensuite- Corner Tub, Glass Shower + 2 generous secondary bedrooms and a 4pc guest bath. The fully developed WALK OUT Basement presents a generous family room area and a 2-piece bath, with direct access to a charming patio and beautifully landscaped lot. This home is thoughtfully equipped with a custom storage shed and an underground sprinkler system. Ideal location-walking distance to a K-9 school and amenities. Welcome! (id:46923)
Property Details
| MLS® Number | E4406499 |
| Property Type | Single Family |
| Neigbourhood | Charlesworth |
| AmenitiesNearBy | Park, Playground, Public Transit, Schools, Shopping |
| CommunityFeatures | Lake Privileges |
| Features | Cul-de-sac |
| Structure | Deck |
| WaterFrontType | Waterfront On Lake |
Building
| BathroomTotal | 4 |
| BedroomsTotal | 3 |
| Appliances | Dishwasher, Dryer, Garage Door Opener Remote(s), Garage Door Opener, Microwave Range Hood Combo, Refrigerator, Storage Shed, Stove, Central Vacuum, Washer, Window Coverings |
| BasementDevelopment | Finished |
| BasementFeatures | Walk Out |
| BasementType | Full (finished) |
| ConstructedDate | 2007 |
| ConstructionStyleAttachment | Detached |
| FireplaceFuel | Gas |
| FireplacePresent | Yes |
| FireplaceType | Unknown |
| HalfBathTotal | 2 |
| HeatingType | Forced Air |
| StoriesTotal | 2 |
| SizeInterior | 1788.3161 Sqft |
| Type | House |
Parking
| Attached Garage |
Land
| Acreage | No |
| FenceType | Fence |
| LandAmenities | Park, Playground, Public Transit, Schools, Shopping |
| SizeIrregular | 661.97 |
| SizeTotal | 661.97 M2 |
| SizeTotalText | 661.97 M2 |
Rooms
| Level | Type | Length | Width | Dimensions |
|---|---|---|---|---|
| Basement | Utility Room | 4.0m x 4.0m | ||
| Basement | Recreation Room | 3.3m x 7.8m | ||
| Main Level | Living Room | 5.2m x 3.8m | ||
| Main Level | Dining Room | 2.12m x 3m | ||
| Main Level | Kitchen | 4.7m x 4.3m | ||
| Upper Level | Family Room | 4.6m x 5.4m | ||
| Upper Level | Primary Bedroom | 5.5m x 4.1m | ||
| Upper Level | Bedroom 2 | 3.9m x 2.7m | ||
| Upper Level | Bedroom 3 | 3.4m x 2.8m |
https://www.realtor.ca/real-estate/27416233/6227-5-av-sw-edmonton-charlesworth
Interested?
Contact us for more information
Nicole J. Cooper
Associate
3018 Calgary Trail Nw
Edmonton, Alberta T6J 6V4


