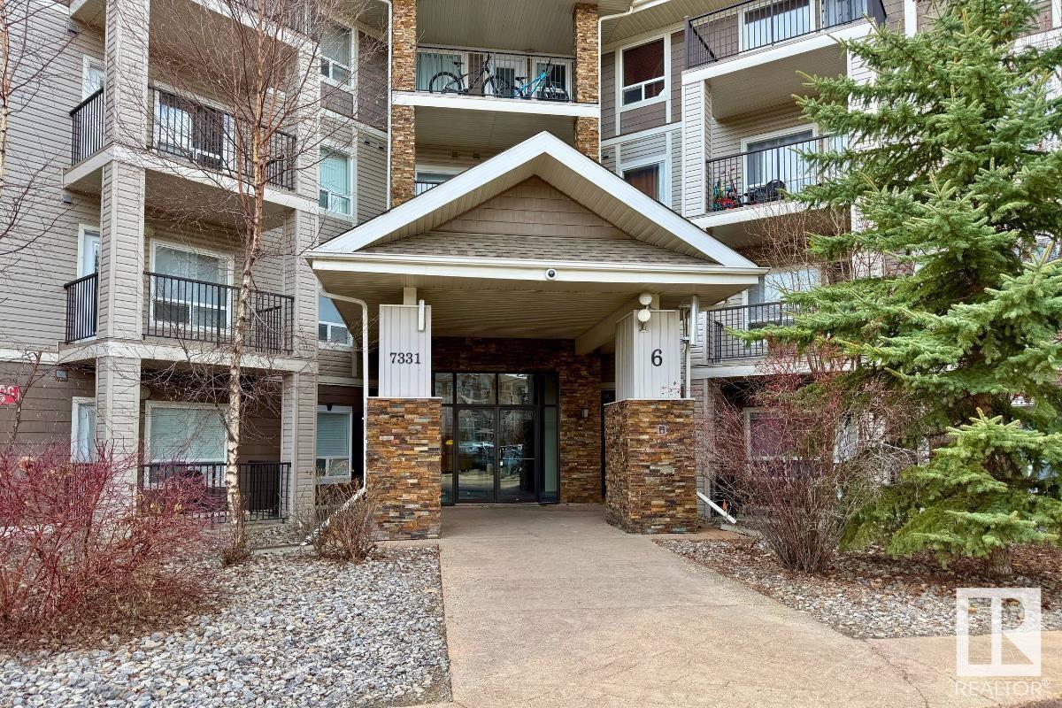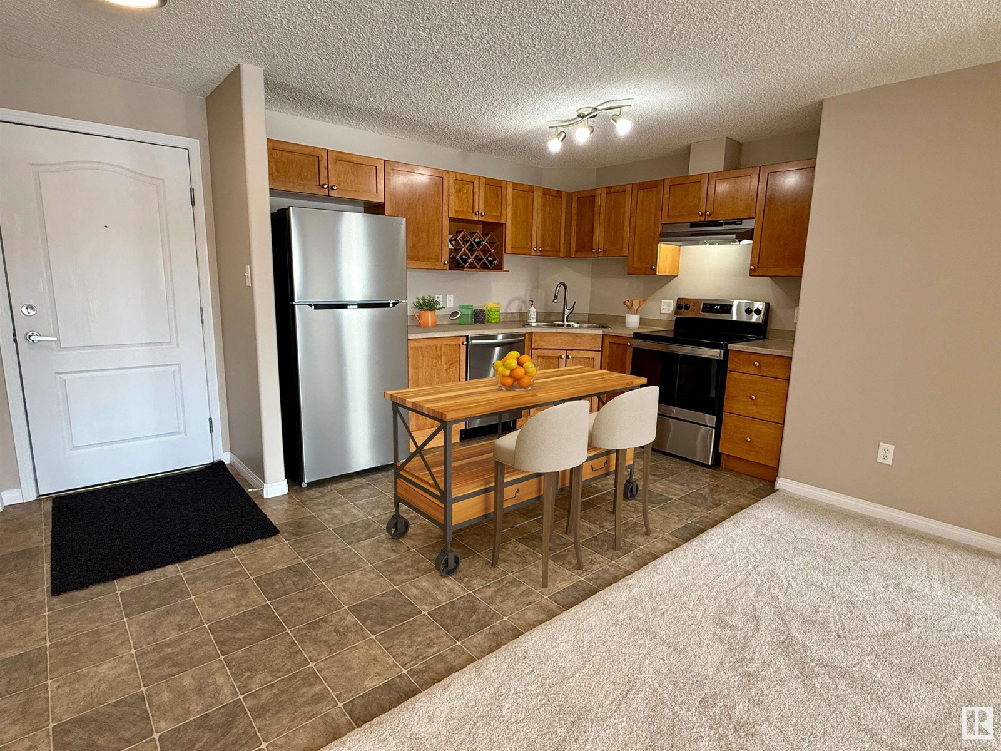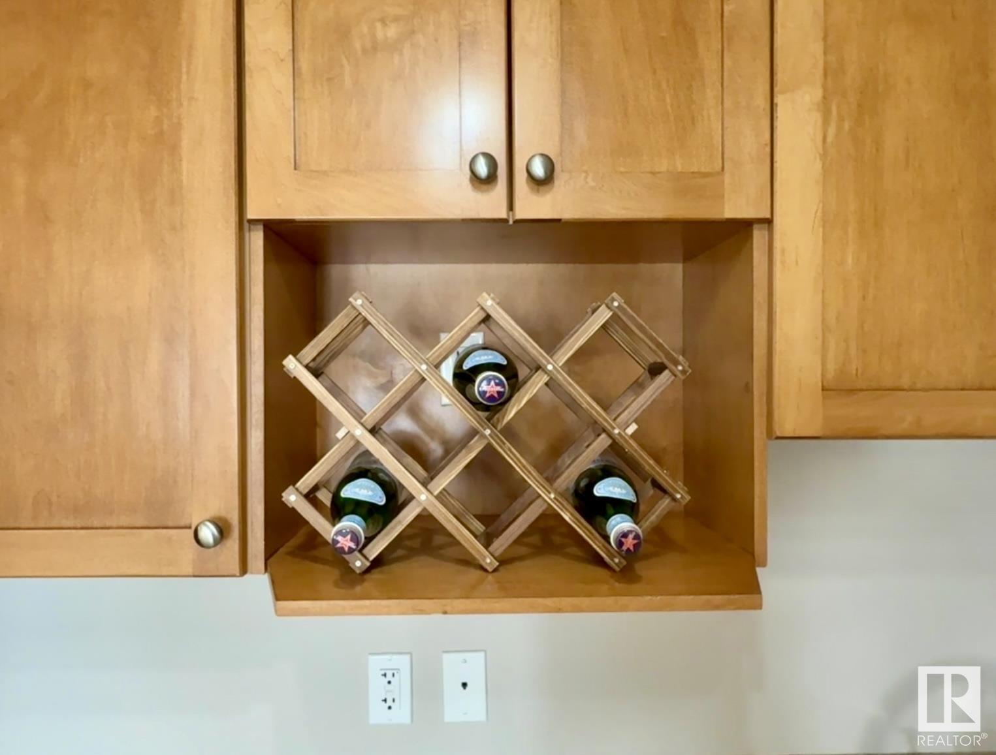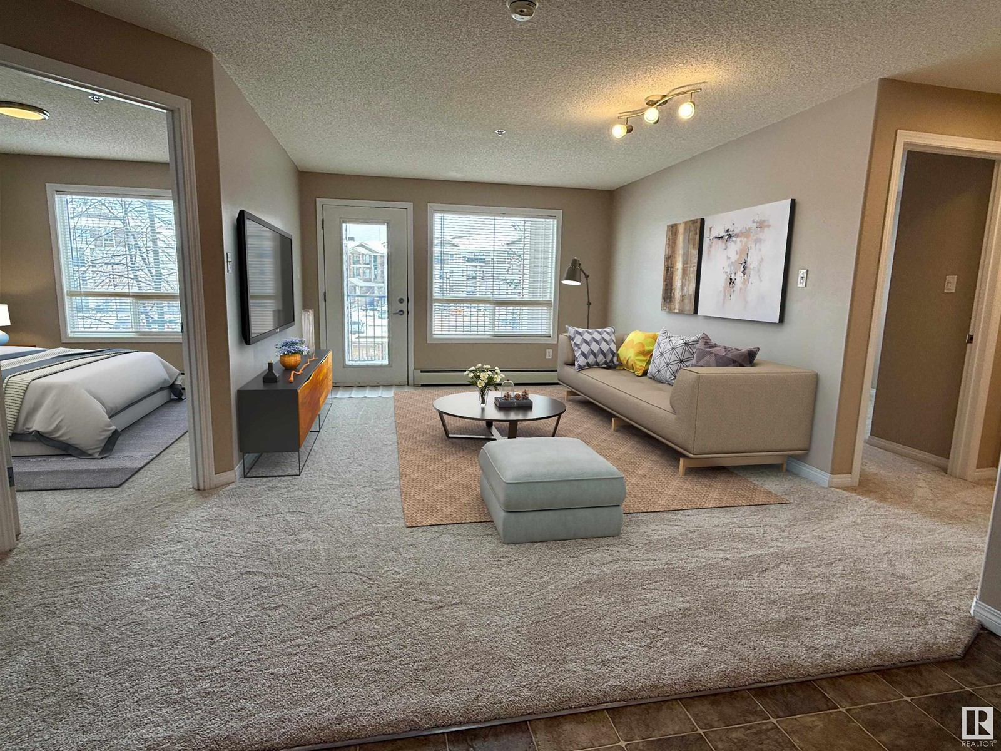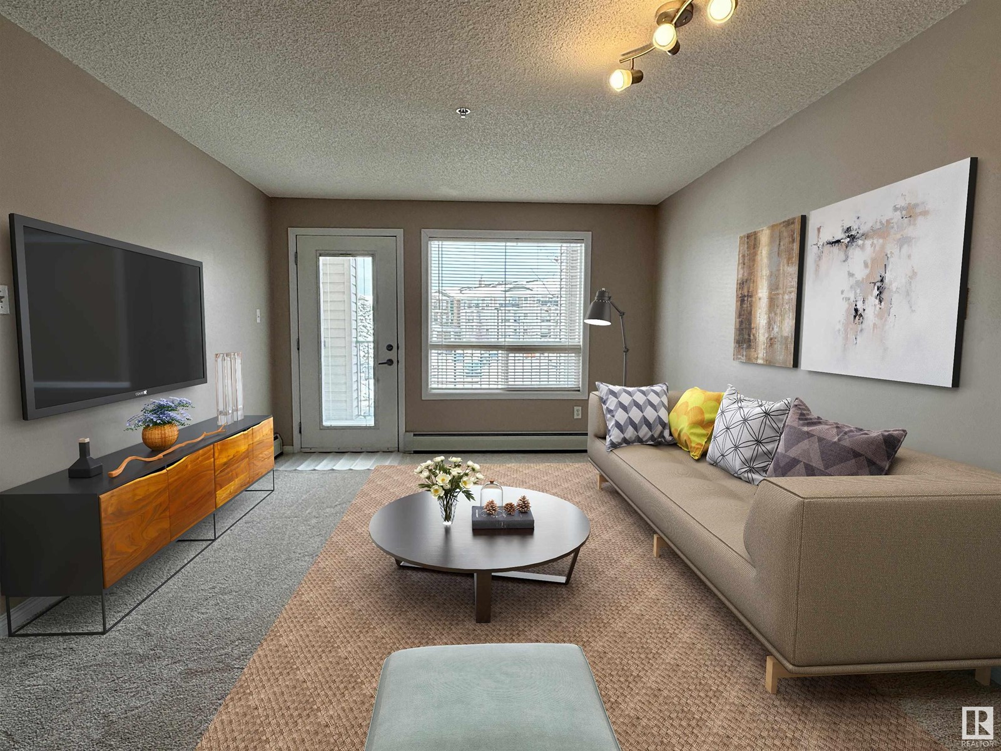#6228 7331 South Terwillegar Dr Nw Edmonton, Alberta T6R 0L9
$200,000Maintenance, Exterior Maintenance, Heat, Insurance, Landscaping, Other, See Remarks, Property Management, Water
$385.47 Monthly
Maintenance, Exterior Maintenance, Heat, Insurance, Landscaping, Other, See Remarks, Property Management, Water
$385.47 MonthlyLooking for a place that feels brand new without the new-build price tag? This updated 2-bed, 2-bath condo is move-in ready and packed with fresh upgrades—new carpet, paint, window coverings, and appliances. Bright and open with a smart layout that separates the bedrooms for extra privacy (perfect for roommates, guests, or that home office). You’ll love the in-suite laundry, included surface parking stall, and tons of visitor parking. Got pets? Bring them! (Up to 2 small ones allowed with board approval.) Condo fees are an affordable $385.47/month and include heat and water, so your monthly costs stay manageable. All this in a super convenient location—minutes to the Henday, Terwillegar Rec Centre, transit, schools, shops, and more. Whether you’re buying your first place or adding to your rental portfolio, this one checks all the boxes! *some photos are virtually staged* (id:46923)
Property Details
| MLS® Number | E4428854 |
| Property Type | Single Family |
| Neigbourhood | South Terwillegar |
| Amenities Near By | Playground, Public Transit, Schools, Shopping |
| Community Features | Public Swimming Pool |
| Features | Flat Site |
Building
| Bathroom Total | 2 |
| Bedrooms Total | 2 |
| Appliances | Dishwasher, Dryer, Hood Fan, Refrigerator, Stove, Washer, Window Coverings |
| Basement Type | None |
| Constructed Date | 2007 |
| Fire Protection | Sprinkler System-fire |
| Heating Type | Baseboard Heaters, Hot Water Radiator Heat |
| Size Interior | 830 Ft2 |
| Type | Apartment |
Parking
| Stall |
Land
| Acreage | No |
| Land Amenities | Playground, Public Transit, Schools, Shopping |
| Size Irregular | 82.78 |
| Size Total | 82.78 M2 |
| Size Total Text | 82.78 M2 |
Rooms
| Level | Type | Length | Width | Dimensions |
|---|---|---|---|---|
| Main Level | Living Room | 3.6 m | 4.96 m | 3.6 m x 4.96 m |
| Main Level | Kitchen | 3.24 m | 2.61 m | 3.24 m x 2.61 m |
| Main Level | Primary Bedroom | 3.19 m | 3.41 m | 3.19 m x 3.41 m |
| Main Level | Bedroom 2 | 2.98 m | 2.86 m | 2.98 m x 2.86 m |
| Main Level | Laundry Room | 3.53 m | 1.44 m | 3.53 m x 1.44 m |
Contact Us
Contact us for more information

Brent Macintosh
Associate
(780) 439-7248
www.macintoshgroup.ca/
www.facebook.com/TheMacIntoshGroup/
www.instagram.com/macintoshgroup/
www.youtube.com/user/brentmacintosh
100-10328 81 Ave Nw
Edmonton, Alberta T6E 1X2
(780) 439-7000
(780) 439-7248


