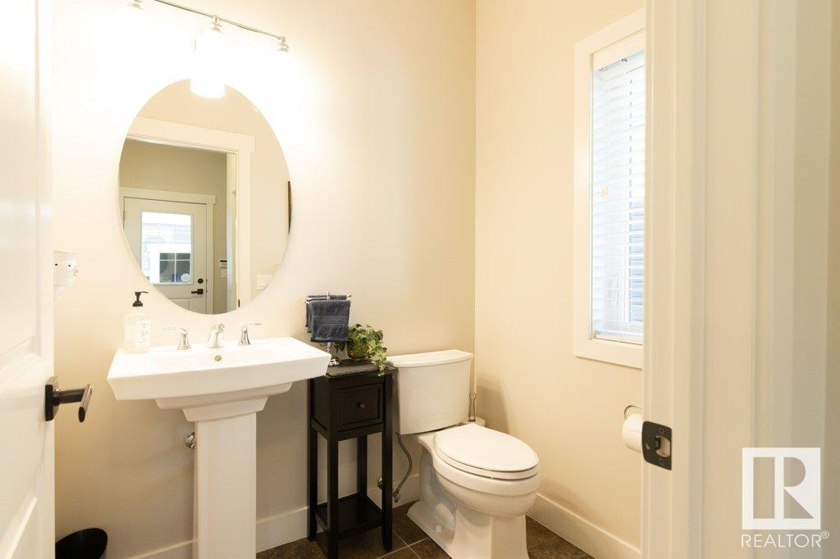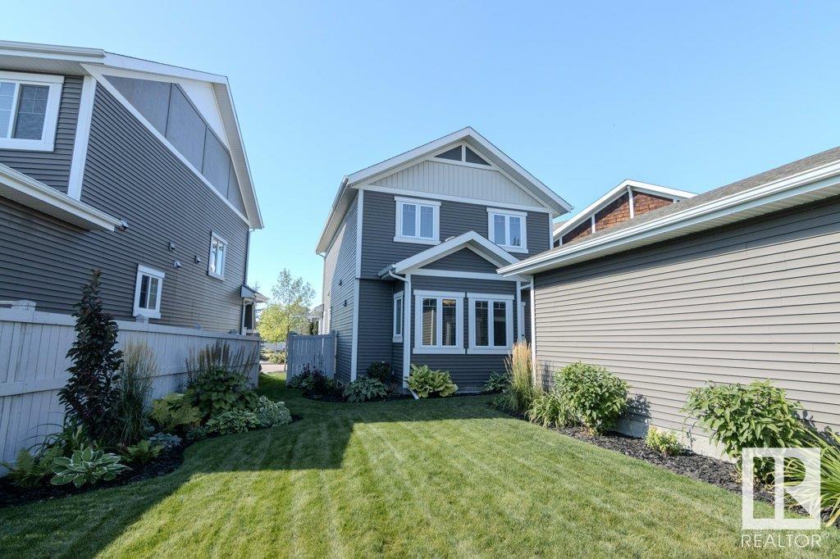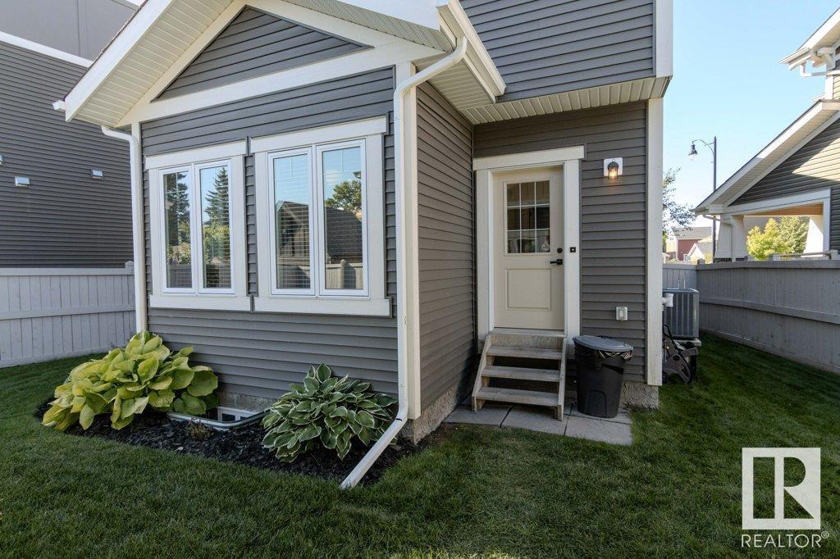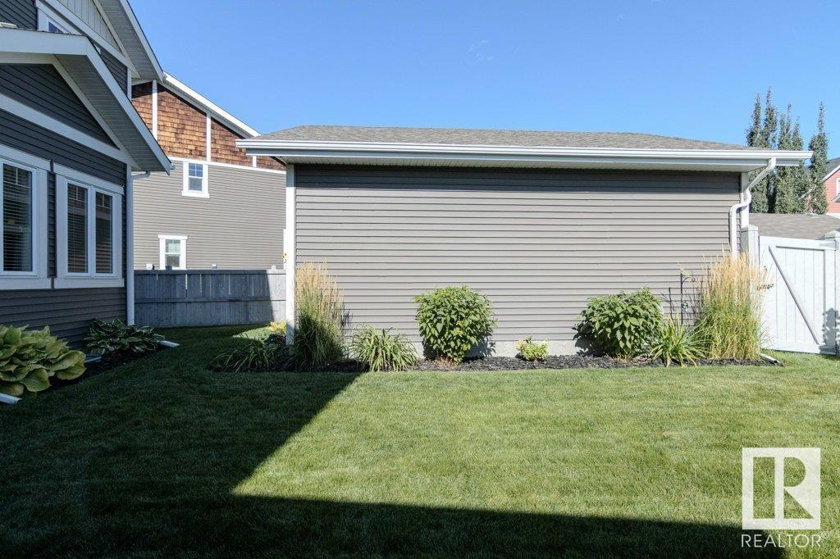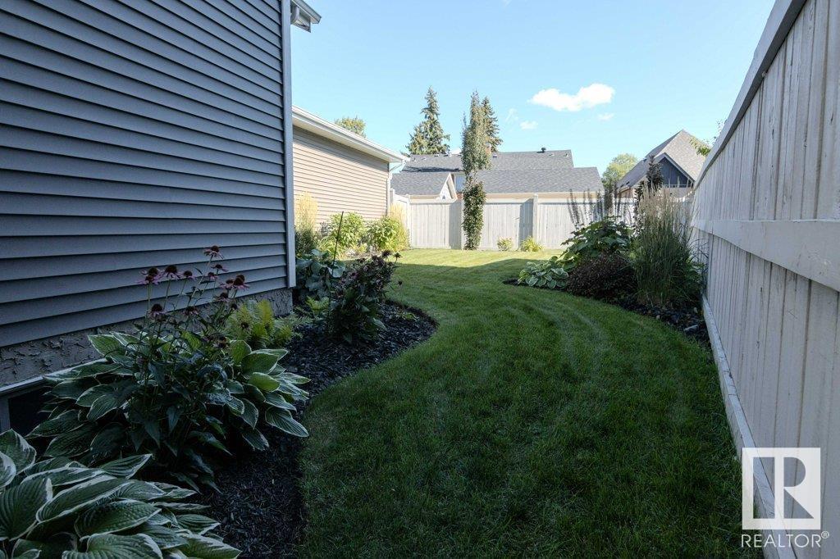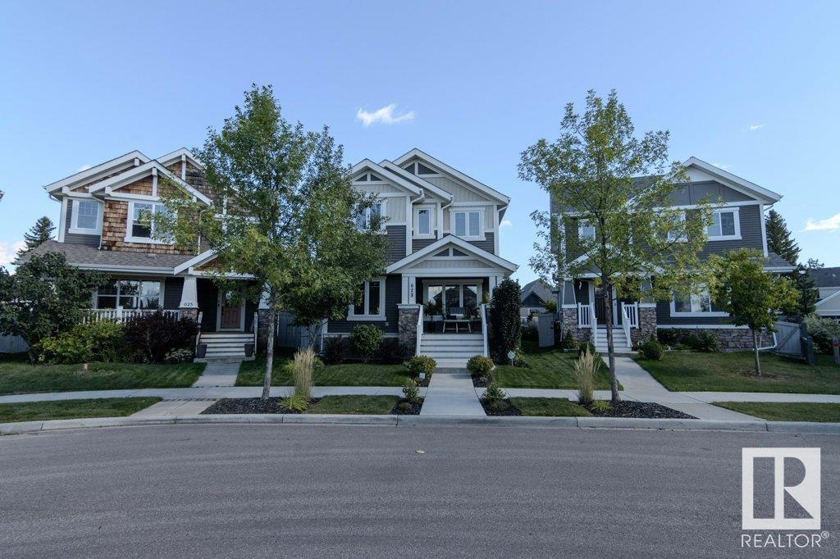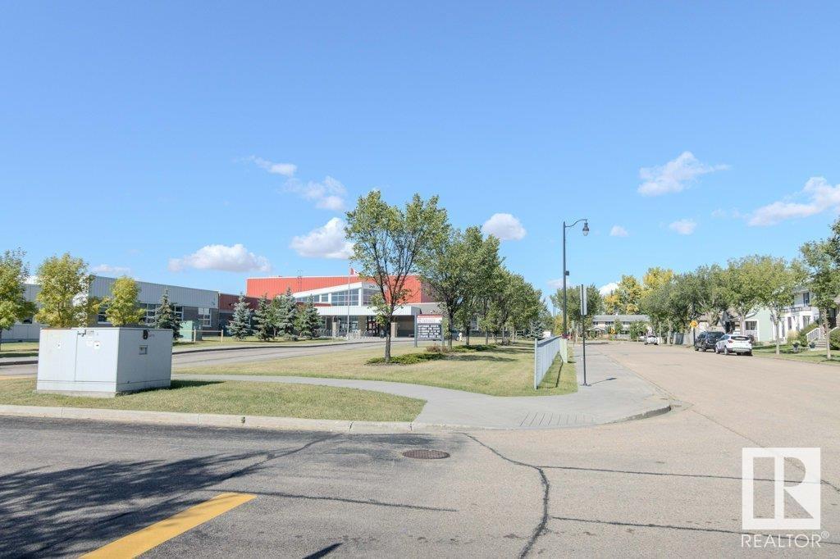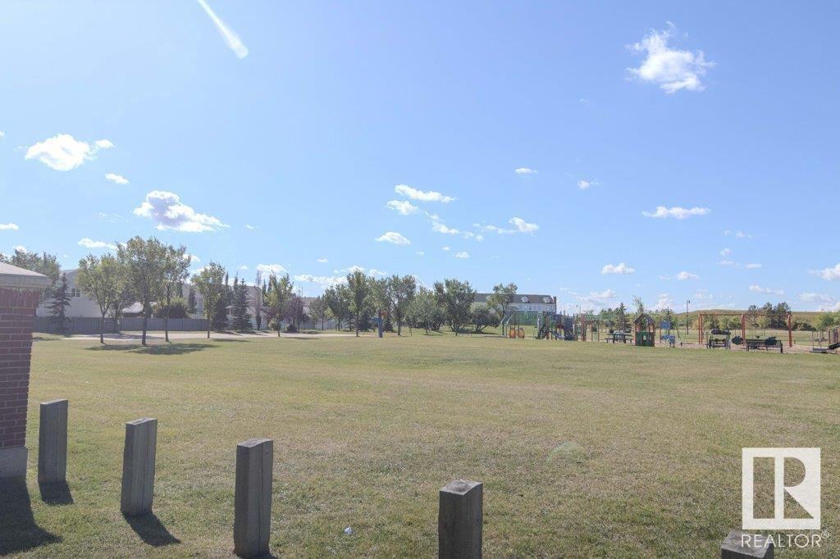623 Ortona Wy Nw Edmonton, Alberta T5E 6S9
$545,000
This GORGEOUS CUSTOM 2 STOREY is located in a quiet cul-de-sac on a large pie lot. Featuring a wealth of upgrades including A/C, Quartz counters, high end appliances, ON-DEMAND HWT, ZONE FURNACING (each floor with its own thermostat) & terrific open floor plan. The bright main level opens to the elegant living room with lots of windows, the chefs kitchen is fabulous with a large island, stylish white cabinetry, gas stove, corner pantry & overlooks the sunny dining area. The primary bdrm has a luxury ensuite, free-standing tub, & glass shower. The basement provides lots more future living space with 5 WINDOWS & plumbing roughed in. The exterior is beautifully landscaped with fantastic curb appeal, a traditional front porch, fenced yard & double garage (24x24) with an 8ft door! Village at Griesbach is an award-winning development beautifully retaining all the character of its rich history. Surrounded by tranquil lakes, walking trails & green space. Shows 10/10 (id:46923)
Property Details
| MLS® Number | E4407344 |
| Property Type | Single Family |
| Neigbourhood | Griesbach |
| AmenitiesNearBy | Playground, Public Transit, Schools, Shopping |
| Features | Cul-de-sac, See Remarks, Paved Lane, Lane, No Animal Home, No Smoking Home |
| Structure | Porch |
Building
| BathroomTotal | 3 |
| BedroomsTotal | 3 |
| Appliances | Alarm System, Dryer, Garage Door Opener, Hood Fan, Refrigerator, Gas Stove(s), Washer |
| BasementDevelopment | Partially Finished |
| BasementType | Full (partially Finished) |
| ConstructedDate | 2014 |
| ConstructionStyleAttachment | Detached |
| FireProtection | Smoke Detectors |
| HalfBathTotal | 1 |
| HeatingType | Forced Air |
| StoriesTotal | 2 |
| SizeInterior | 1725.993 Sqft |
| Type | House |
Parking
| Detached Garage | |
| Oversize |
Land
| Acreage | No |
| FenceType | Fence |
| LandAmenities | Playground, Public Transit, Schools, Shopping |
| SizeIrregular | 419.31 |
| SizeTotal | 419.31 M2 |
| SizeTotalText | 419.31 M2 |
Rooms
| Level | Type | Length | Width | Dimensions |
|---|---|---|---|---|
| Main Level | Living Room | 5.52 m | 4.78 m | 5.52 m x 4.78 m |
| Main Level | Dining Room | 3.33 m | 2.6 m | 3.33 m x 2.6 m |
| Main Level | Kitchen | 4.74 m | 4.95 m | 4.74 m x 4.95 m |
| Main Level | Mud Room | Measurements not available | ||
| Main Level | Laundry Room | Measurements not available | ||
| Upper Level | Primary Bedroom | 3.58 m | 4.72 m | 3.58 m x 4.72 m |
| Upper Level | Bedroom 2 | 3.32 m | 3.4 m | 3.32 m x 3.4 m |
| Upper Level | Bedroom 3 | 3.34 m | 3.6 m | 3.34 m x 3.6 m |
https://www.realtor.ca/real-estate/27449801/623-ortona-wy-nw-edmonton-griesbach
Interested?
Contact us for more information
Michel Estephan
Associate
8104 160 Ave Nw
Edmonton, Alberta T5Z 3J8
David M. Estephan
Associate
8104 160 Ave Nw
Edmonton, Alberta T5Z 3J8












