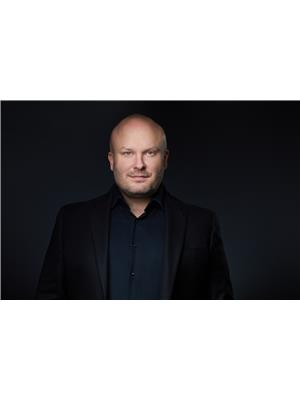623 Ortona Wy Nw Edmonton, Alberta T5E 6S9
$649,990
This stunning custom-built 2-storey home sits on a large pie-shaped lot in a quiet cul-de-sac, offering both elegance and functionality. Packed with upgrades, including central A/C, quartz countertops, high-end appliances, on-demand hot water, and zone furnacing, this home is designed for comfort year-round. The bright, open main floor features an elegant living room with abundant natural light, a chef’s kitchen with a large island, sleek white cabinetry, a gas stove, and a corner pantry, plus a sunny dining area that overlooks the backyard. Upstairs, the spacious primary bedroom features a luxurious ensuite with a free-standing tub and glass shower, along with two additional bedrooms and a full bathroom. The fully finished basement offers another living space, bedroom, full bathroom as well as laundry. The exterior is beautifully landscaped with fantastic curb appeal and a traditional front porch. Enjoy lakes, trails, and green spaces in historic Village at Griesbach, an award-winning community. (id:46923)
Property Details
| MLS® Number | E4452947 |
| Property Type | Single Family |
| Neigbourhood | Griesbach |
| Amenities Near By | Playground, Public Transit, Schools, Shopping |
| Features | Cul-de-sac, Paved Lane, Lane, No Smoking Home |
| Structure | Deck, Porch |
Building
| Bathroom Total | 4 |
| Bedrooms Total | 4 |
| Amenities | Ceiling - 9ft, Vinyl Windows |
| Appliances | Dishwasher, Dryer, Garage Door Opener, Hood Fan, Refrigerator, Gas Stove(s), Washer, Window Coverings |
| Basement Development | Finished |
| Basement Type | Full (finished) |
| Constructed Date | 2014 |
| Construction Style Attachment | Detached |
| Cooling Type | Central Air Conditioning |
| Fire Protection | Smoke Detectors |
| Half Bath Total | 1 |
| Heating Type | Forced Air |
| Stories Total | 2 |
| Size Interior | 1,685 Ft2 |
| Type | House |
Parking
| Detached Garage |
Land
| Acreage | No |
| Land Amenities | Playground, Public Transit, Schools, Shopping |
| Size Irregular | 419.31 |
| Size Total | 419.31 M2 |
| Size Total Text | 419.31 M2 |
Rooms
| Level | Type | Length | Width | Dimensions |
|---|---|---|---|---|
| Basement | Family Room | 14'10 x 18'11 | ||
| Basement | Bedroom 4 | 13'8" x 10'11 | ||
| Basement | Laundry Room | 8'8" x 7'11" | ||
| Main Level | Living Room | 17'8" x 15'3" | ||
| Main Level | Dining Room | 10'11" x 6'8" | ||
| Main Level | Kitchen | 15'6" x 16'9" | ||
| Main Level | Mud Room | 6'6" x 9'5" | ||
| Upper Level | Primary Bedroom | 11'8" x 15'6" | ||
| Upper Level | Bedroom 2 | 10'9" x 11'9" | ||
| Upper Level | Bedroom 3 | 10'10" x 11'4 |
https://www.realtor.ca/real-estate/28734252/623-ortona-wy-nw-edmonton-griesbach
Contact Us
Contact us for more information

Fraser Chapman
Associate
3400-10180 101 St Nw
Edmonton, Alberta T5J 3S4
(855) 623-6900
www.onereal.ca/

Carson Langridge
Associate
3400-10180 101 St Nw
Edmonton, Alberta T5J 3S4
(855) 623-6900
www.onereal.ca/

Dan C. Chalifoux
Associate
3400-10180 101 St Nw
Edmonton, Alberta T5J 3S4
(855) 623-6900
www.onereal.ca/


















































