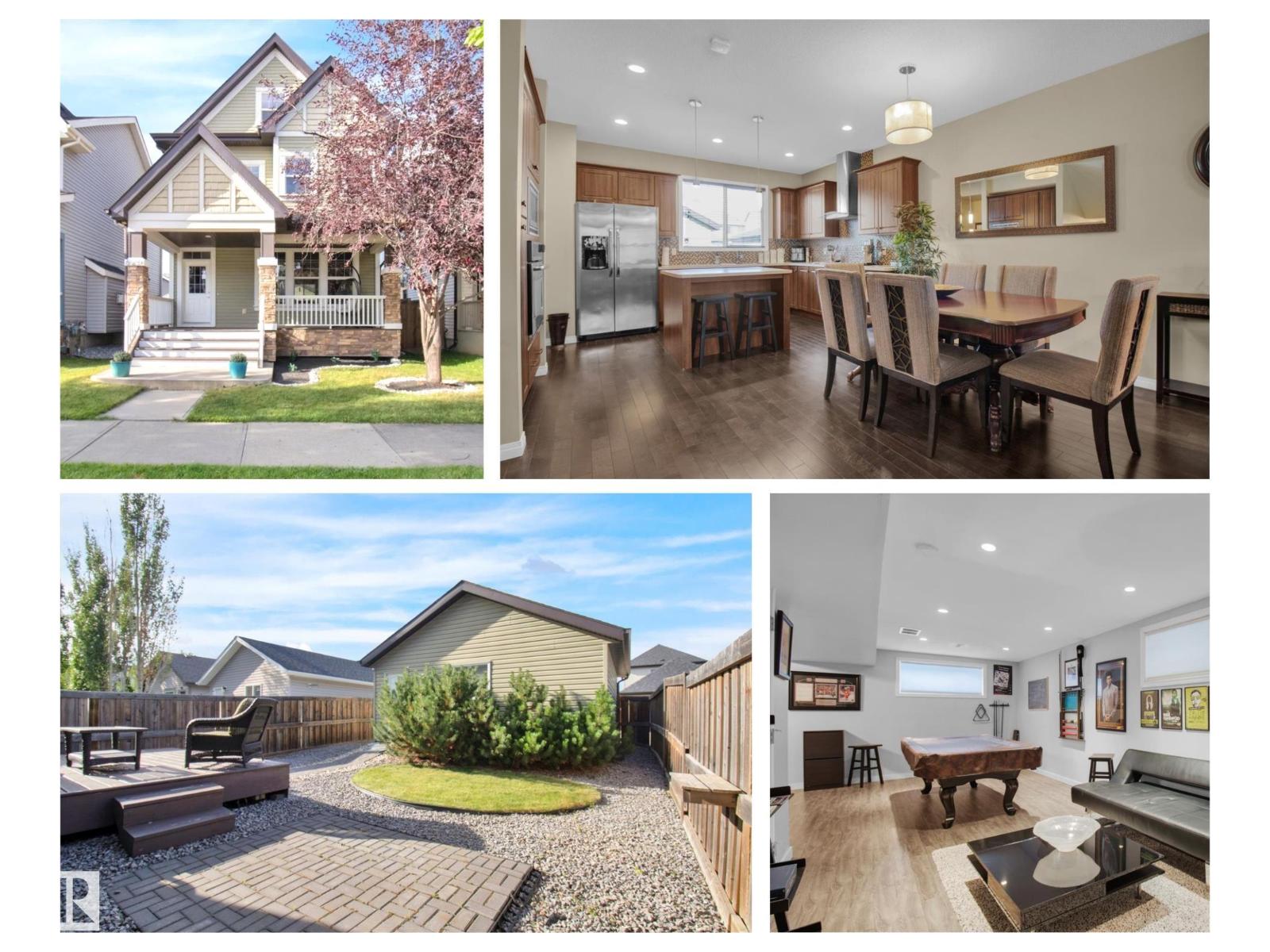625 Allard Bv Sw Edmonton, Alberta T6W 0W6
$539,900
Just when you had given up hope…the perfect home in the SW community of Allard appeared! Offering 2682 sq ft of living space developed on all 4 levels, this is actually a 2.5 storey Jayman home with a fully finished basement + oversized truck sized double garage (22’ deep). This home will charm you from the street with its cozy tree shaded front porch & stone accented pillars. Walk inside to your central air-cooled home or BBQ on your deck in the low maintenance fenced yard. Sunlight streams through the open layout with a fireplace warming the Great Room & the Chef’s kitchen with loads of cabinets, sleek stainless steel appliances. Bedrooms are such a generous size & this flexible floor plan has 2 bedrooms & full bath on the 3rd floor, Primary Bedroom on 2nd Floor + 2 full baths & a Bonus Room – which could be converted to a 4th & possibly 5th Bedrooms. Game day is on with a pool table sized recroom. Just a block from Dr. Lila Fahlman K-6 Public School & walking distance to the community rink & park. (id:46923)
Property Details
| MLS® Number | E4452798 |
| Property Type | Single Family |
| Neigbourhood | Allard |
| Amenities Near By | Golf Course, Playground, Public Transit, Schools, Shopping |
| Features | See Remarks, Lane, No Smoking Home |
| Parking Space Total | 2 |
| Structure | Deck, Porch |
Building
| Bathroom Total | 4 |
| Bedrooms Total | 3 |
| Appliances | Dishwasher, Garage Door Opener, Hood Fan, Humidifier, Microwave, Refrigerator, Stove, Central Vacuum, Window Coverings |
| Basement Development | Finished |
| Basement Type | Full (finished) |
| Ceiling Type | Vaulted |
| Constructed Date | 2011 |
| Construction Style Attachment | Detached |
| Cooling Type | Central Air Conditioning |
| Fireplace Fuel | Gas |
| Fireplace Present | Yes |
| Fireplace Type | Unknown |
| Half Bath Total | 1 |
| Heating Type | Forced Air |
| Stories Total | 2 |
| Size Interior | 1,997 Ft2 |
| Type | House |
Parking
| Detached Garage | |
| Oversize |
Land
| Acreage | No |
| Fence Type | Fence |
| Land Amenities | Golf Course, Playground, Public Transit, Schools, Shopping |
| Size Irregular | 319.71 |
| Size Total | 319.71 M2 |
| Size Total Text | 319.71 M2 |
Rooms
| Level | Type | Length | Width | Dimensions |
|---|---|---|---|---|
| Basement | Recreation Room | 3.47 m | 3.35 m | 3.47 m x 3.35 m |
| Main Level | Living Room | 4.73 m | 3.56 m | 4.73 m x 3.56 m |
| Main Level | Dining Room | 4.18 m | 2.86 m | 4.18 m x 2.86 m |
| Main Level | Kitchen | 4.68 m | 3.64 m | 4.68 m x 3.64 m |
| Upper Level | Primary Bedroom | 4.5 m | 3.55 m | 4.5 m x 3.55 m |
| Upper Level | Bedroom 2 | 3.63 m | 3.54 m | 3.63 m x 3.54 m |
| Upper Level | Bedroom 3 | 3.65 m | 2.9 m | 3.65 m x 2.9 m |
| Upper Level | Bonus Room | 6.39 m | 4.13 m | 6.39 m x 4.13 m |
https://www.realtor.ca/real-estate/28730327/625-allard-bv-sw-edmonton-allard
Contact Us
Contact us for more information

Rhonda C. Navratil
Associate
(780) 439-7248
www.trendsinhomes.com/
twitter.com/rhondanavratil
www.facebook.com/TrendsInHomes/
ca.linkedin.com/in/rhondanavratil
100-10328 81 Ave Nw
Edmonton, Alberta T6E 1X2
(780) 439-7000
(780) 439-7248




















































