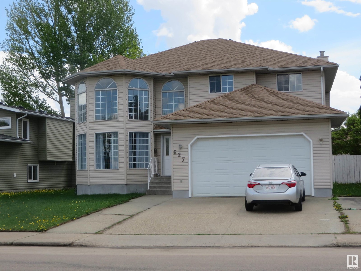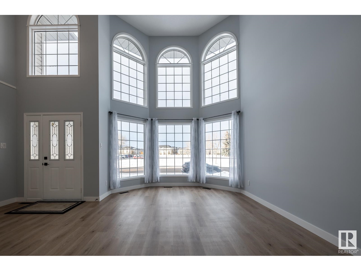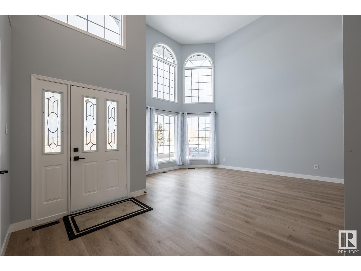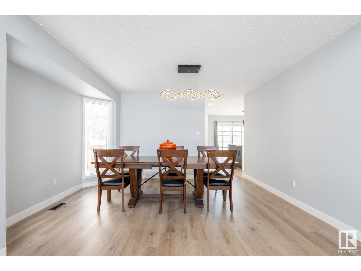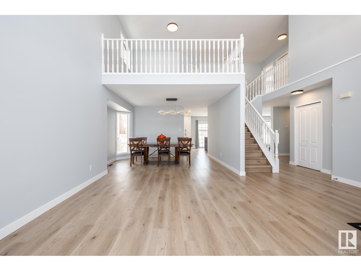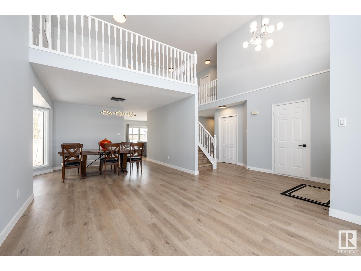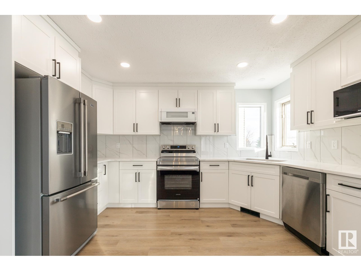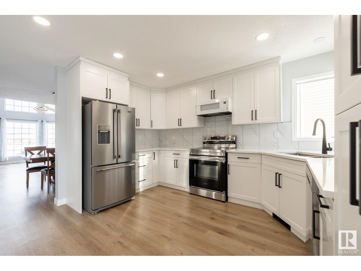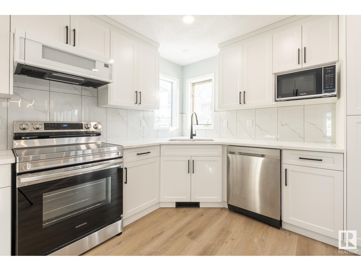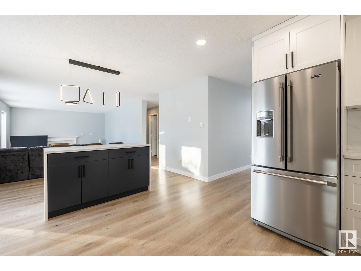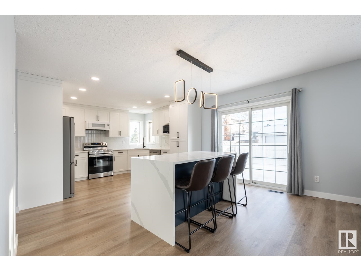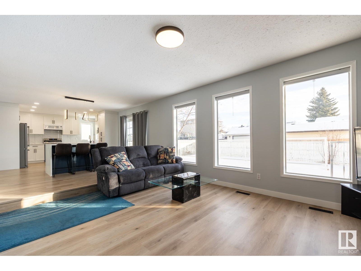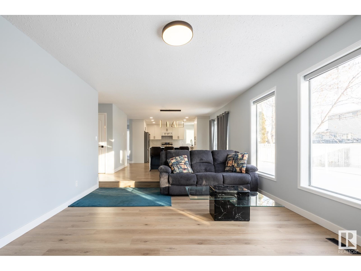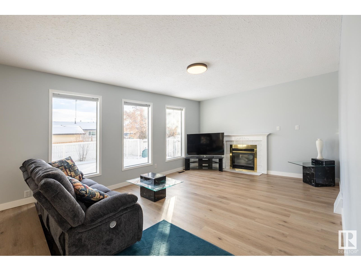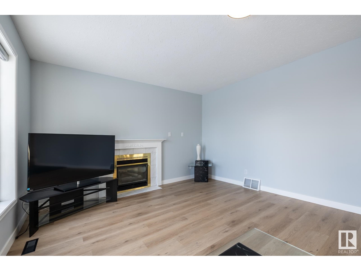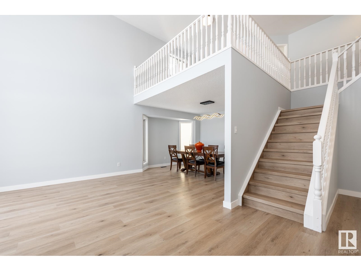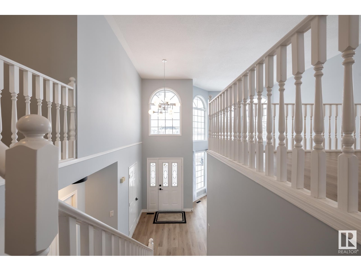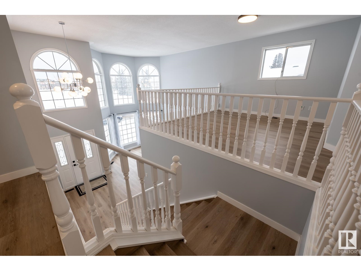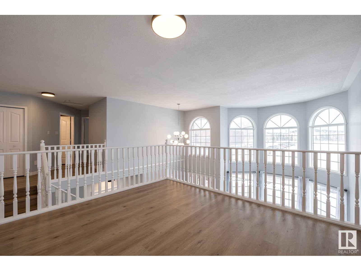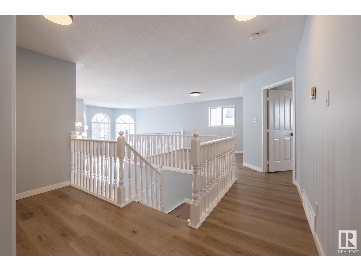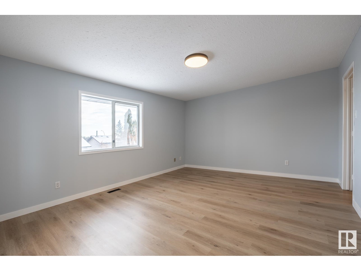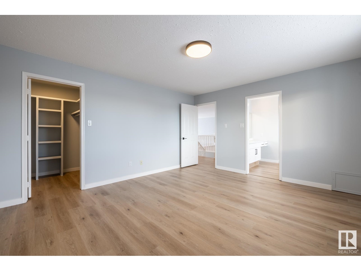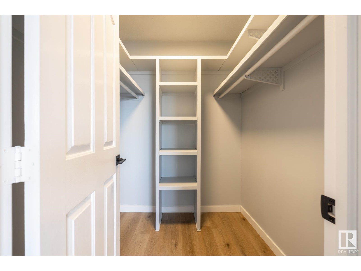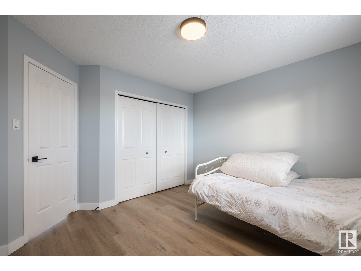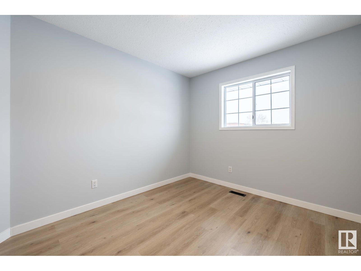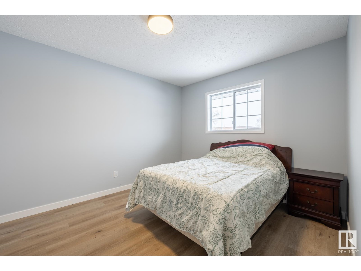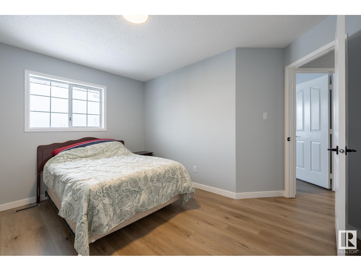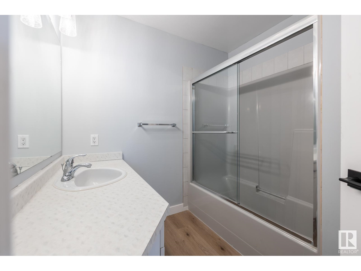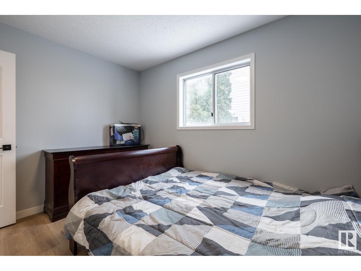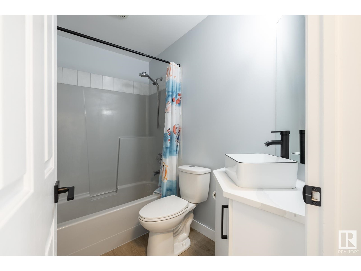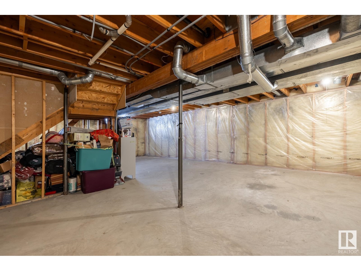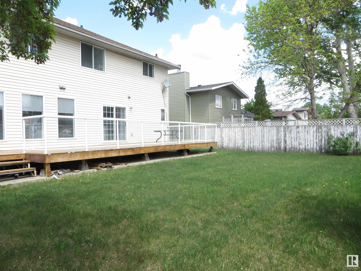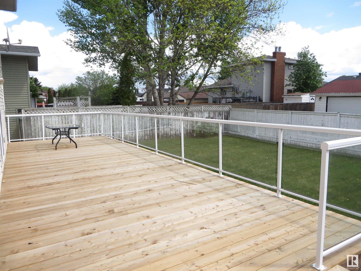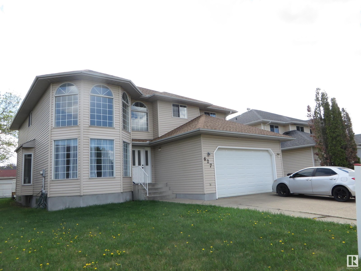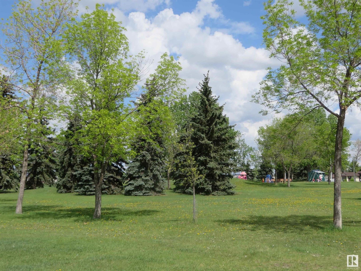627 Kirkness Rd Nw Edmonton, Alberta T5Y 1Z9
$610,000
Welcome to this bright and spacious family home conveniently situated on bus route and across from Kirkness school, large community park & playground area. This recently renovated 2 storey home has an open and functional floor plan boasting 2650 sq ft of beautiful living space. Spacious and impressive living room with 17 ft high ceilings and numerous large windows for abundance of sunlight and airy feelings. Large formal dining. Gorgeous family kitchen with newer white cabinetry, quartz counter top and a large island, and open to the spacious family room with gas fireplace. Upper floor has 4 huge bedrooms and a large open loft overlooking living room/entry foyer. The enormous Primary bedroom has walk-in closet and full size jacuzzi ensuite bath. Other features include main fl. bedroom with full bath, new paint, luxury vinyl plank throughout main and upper floor, light fixtures, new huge deck, oversized garage & more. Move in ready. (id:46923)
Property Details
| MLS® Number | E4418101 |
| Property Type | Single Family |
| Neigbourhood | Kirkness |
| Amenities Near By | Playground, Public Transit, Schools, Shopping |
| Features | No Back Lane, Park/reserve, Exterior Walls- 2x6" |
| Parking Space Total | 4 |
| Structure | Deck |
Building
| Bathroom Total | 3 |
| Bedrooms Total | 5 |
| Appliances | Dishwasher, Dryer, Garage Door Opener Remote(s), Garage Door Opener, Hood Fan, Microwave, Refrigerator, Stove, Washer |
| Basement Development | Unfinished |
| Basement Type | Full (unfinished) |
| Constructed Date | 1991 |
| Construction Style Attachment | Detached |
| Fire Protection | Smoke Detectors |
| Fireplace Fuel | Gas |
| Fireplace Present | Yes |
| Fireplace Type | Unknown |
| Heating Type | Forced Air |
| Stories Total | 2 |
| Size Interior | 2,642 Ft2 |
| Type | House |
Parking
| Attached Garage |
Land
| Acreage | No |
| Fence Type | Fence |
| Land Amenities | Playground, Public Transit, Schools, Shopping |
| Size Irregular | 571.12 |
| Size Total | 571.12 M2 |
| Size Total Text | 571.12 M2 |
Rooms
| Level | Type | Length | Width | Dimensions |
|---|---|---|---|---|
| Main Level | Living Room | 3.69 m | 4.63 m | 3.69 m x 4.63 m |
| Main Level | Dining Room | 4.21 m | 3.54 m | 4.21 m x 3.54 m |
| Main Level | Kitchen | 3.23 m | 4.04 m | 3.23 m x 4.04 m |
| Main Level | Family Room | 5.01 m | 4.04 m | 5.01 m x 4.04 m |
| Main Level | Bedroom 5 | 2.68 m | 3.42 m | 2.68 m x 3.42 m |
| Main Level | Breakfast | 3.66 m | 4.04 m | 3.66 m x 4.04 m |
| Upper Level | Primary Bedroom | 4.75 m | 4.05 m | 4.75 m x 4.05 m |
| Upper Level | Bedroom 2 | 2.89 m | 3.64 m | 2.89 m x 3.64 m |
| Upper Level | Bedroom 3 | 3.08 m | 3.88 m | 3.08 m x 3.88 m |
| Upper Level | Bedroom 4 | 3.7 m | 3.38 m | 3.7 m x 3.38 m |
| Upper Level | Loft | 3.67 m | 3.4 m | 3.67 m x 3.4 m |
https://www.realtor.ca/real-estate/27806659/627-kirkness-rd-nw-edmonton-kirkness
Contact Us
Contact us for more information
Richard K. Li
Associate
(780) 435-0100
301-11044 82 Ave Nw
Edmonton, Alberta T6G 0T2
(780) 438-2500
(780) 435-0100

