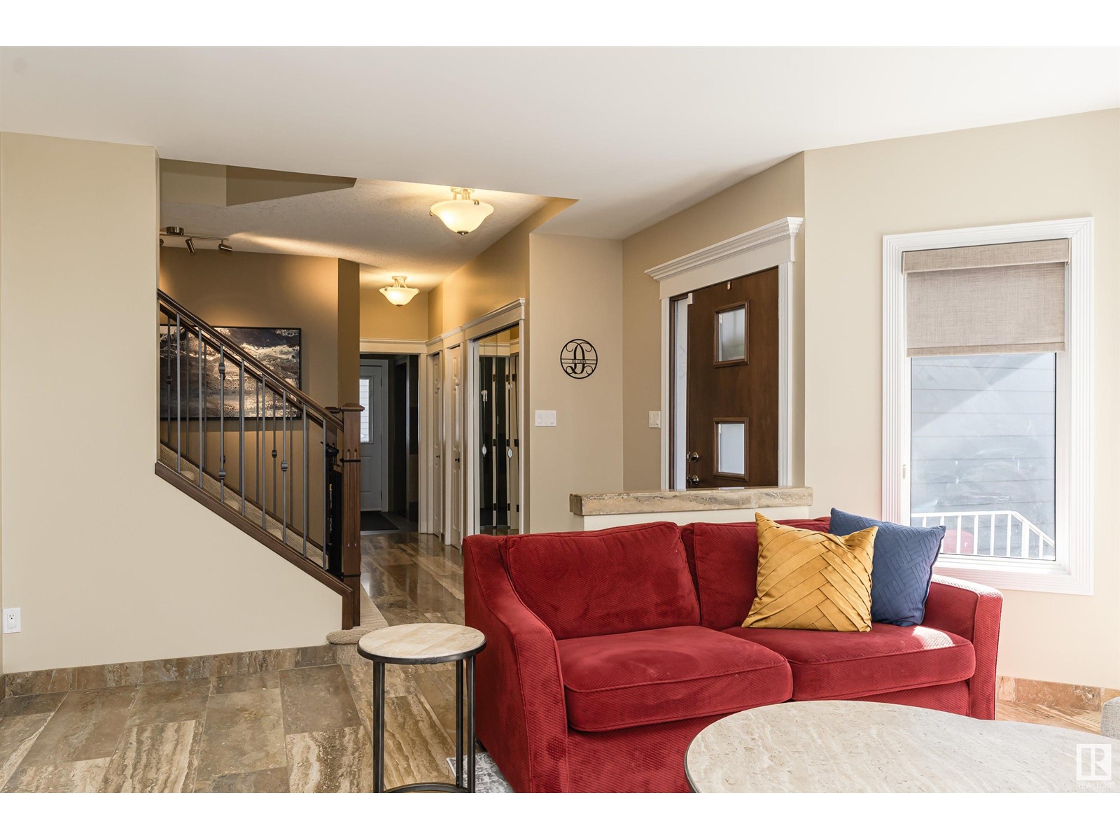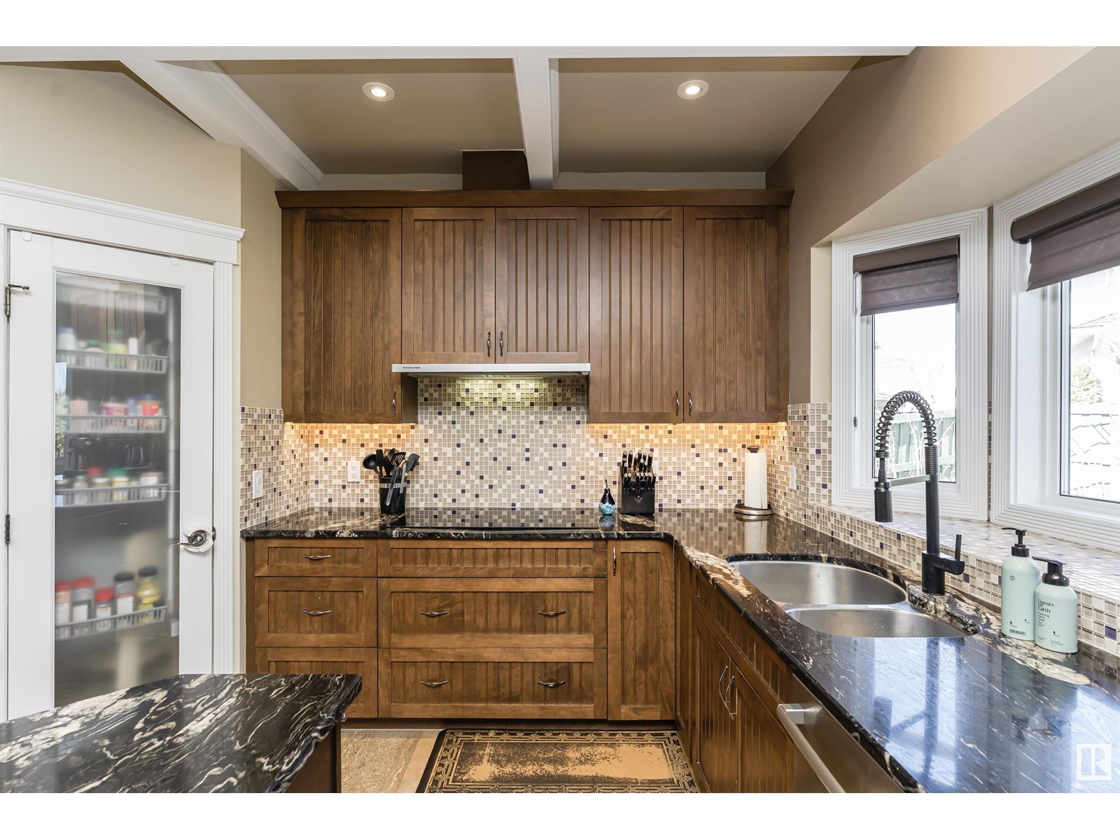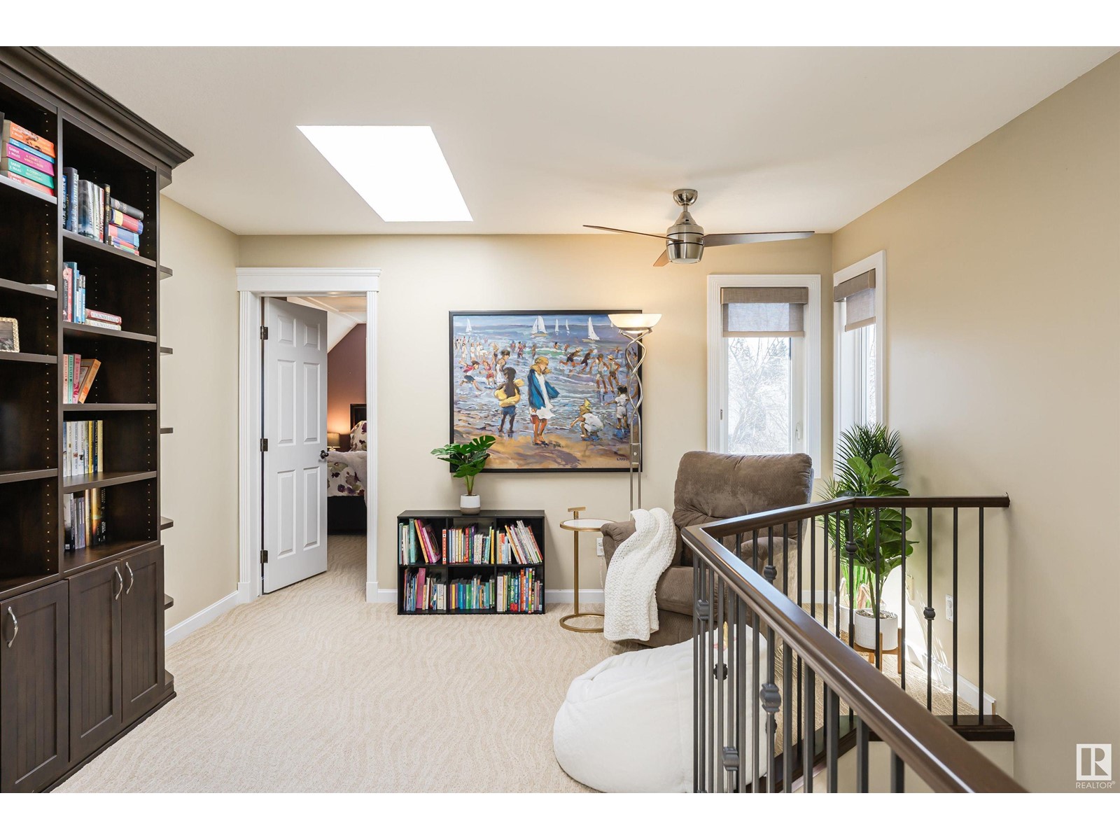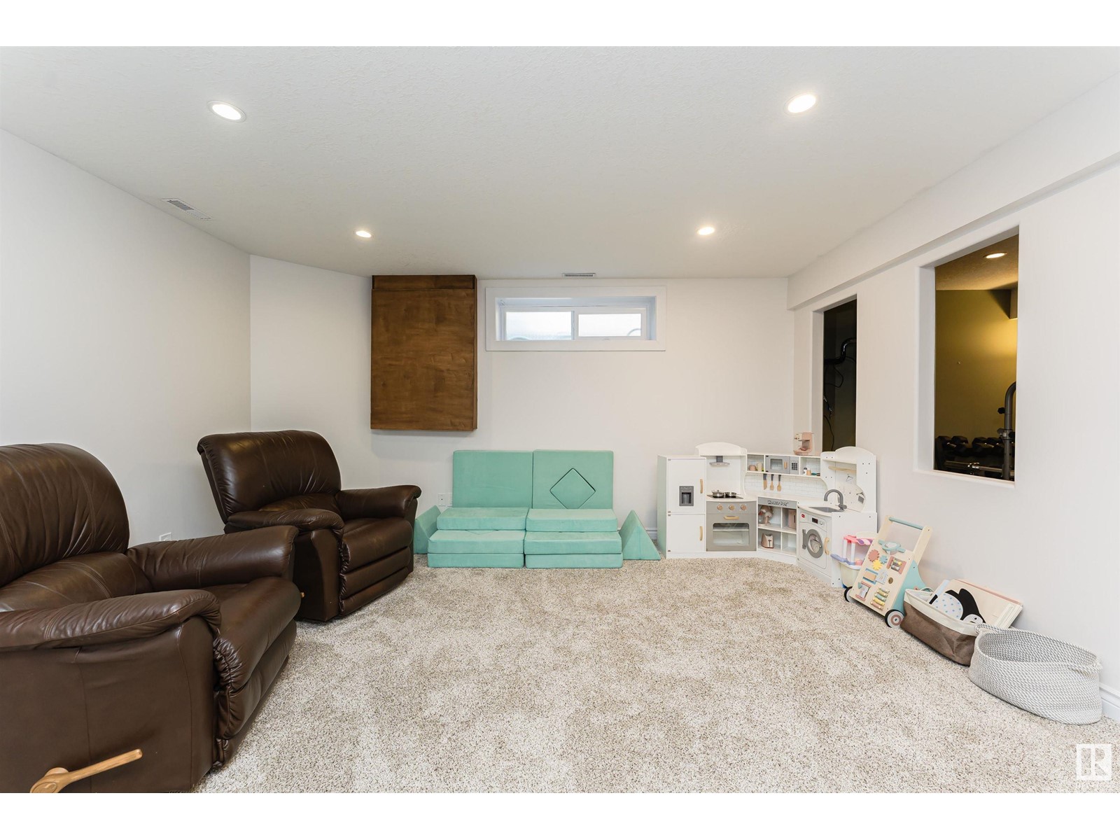630 Wotherspoon Cl Nw Nw Edmonton, Alberta T6M 2K2
$975,000
Impressive Huge Lot in Wedgewood Heights desirable exclusive neighborhood. Beautiful over 2,900 sq ft family home w/4 spacious upstairs bedrooms. Large dining room, main floor office/den & main floor laundry. Central A/C, New basement carpet, New double Oven, dishwasher, toilets. Freshly painted. New R50 insulation. Exterior triple pain windows and doors(2016), Hardwood(2020), Furnace(2016), Hardy Board Siding/Gutters/Soffits/Fascia(2017), Aggregate Driveway & sidewalk (2017) . Custom tile bathrooms. Kitchen granite counter, coffered ceiling, tons of cabinets & large pantry. Basement fully finished w/ large rec room, exercise room, 3 pc bath with steam shower and large storage space. Oversize garage. Enjoy the NW back yard professionally landscaped oasis, stone patio, firepit, in ground irrigation system with family and friends. Backyard backing onto 15 acre Wedgewood Park w/ playgrounds, pickleball & tennis courts, basketball courts, interconnecting pathways. Steps away from Wedgewood Ravine. (id:46923)
Open House
This property has open houses!
2:00 pm
Ends at:4:00 pm
Property Details
| MLS® Number | E4430591 |
| Property Type | Single Family |
| Neigbourhood | Wedgewood Heights |
| Amenities Near By | Park, Golf Course, Playground, Public Transit, Schools, Shopping |
| Features | Cul-de-sac, See Remarks, No Animal Home, No Smoking Home, Skylight |
| Structure | Fire Pit |
Building
| Bathroom Total | 4 |
| Bedrooms Total | 4 |
| Amenities | Ceiling - 9ft |
| Appliances | Dishwasher, Dryer, Garage Door Opener Remote(s), Garburator, Hood Fan, Oven - Built-in, Refrigerator, Storage Shed, Stove, Central Vacuum, Washer, Window Coverings |
| Basement Development | Finished |
| Basement Type | Full (finished) |
| Constructed Date | 1993 |
| Construction Status | Insulation Upgraded |
| Construction Style Attachment | Detached |
| Cooling Type | Central Air Conditioning |
| Fire Protection | Sprinkler System-fire |
| Fireplace Fuel | Gas |
| Fireplace Present | Yes |
| Fireplace Type | Unknown |
| Half Bath Total | 1 |
| Heating Type | Forced Air |
| Stories Total | 2 |
| Size Interior | 2,944 Ft2 |
| Type | House |
Parking
| Attached Garage |
Land
| Acreage | No |
| Fence Type | Fence |
| Land Amenities | Park, Golf Course, Playground, Public Transit, Schools, Shopping |
| Size Irregular | 955.88 |
| Size Total | 955.88 M2 |
| Size Total Text | 955.88 M2 |
Rooms
| Level | Type | Length | Width | Dimensions |
|---|---|---|---|---|
| Basement | Recreation Room | 11.54 m | 4.5 m | 11.54 m x 4.5 m |
| Main Level | Living Room | 4.87 m | 4.5 m | 4.87 m x 4.5 m |
| Main Level | Dining Room | 5.35 m | 2.91 m | 5.35 m x 2.91 m |
| Main Level | Kitchen | 3.55 m | 4.17 m | 3.55 m x 4.17 m |
| Main Level | Laundry Room | 2.18 m | 3.14 m | 2.18 m x 3.14 m |
| Main Level | Breakfast | 3.75 m | 6.01 m | 3.75 m x 6.01 m |
| Main Level | Office | 3.82 m | 2.6 m | 3.82 m x 2.6 m |
| Main Level | Great Room | 4.9 m | 4.6 m | 4.9 m x 4.6 m |
| Upper Level | Family Room | 3.94 m | 5.09 m | 3.94 m x 5.09 m |
| Upper Level | Primary Bedroom | 4.57 m | 4.59 m | 4.57 m x 4.59 m |
| Upper Level | Bedroom 2 | 4.79 m | 3.37 m | 4.79 m x 3.37 m |
| Upper Level | Bedroom 3 | 4.97 m | 3.7 m | 4.97 m x 3.7 m |
| Upper Level | Bedroom 4 | 3.8 m | 4.73 m | 3.8 m x 4.73 m |
https://www.realtor.ca/real-estate/28160136/630-wotherspoon-cl-nw-nw-edmonton-wedgewood-heights
Contact Us
Contact us for more information
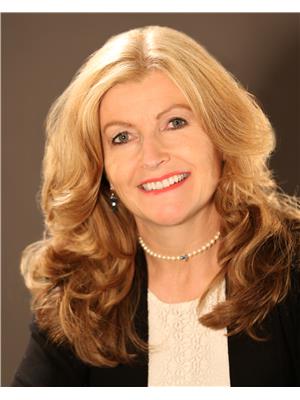
Karen Stewart
Associate
(780) 436-9902
twitter.com/KarenSt47642542
www.facebook.com/KarenStewartRealEstate
www.linkedin.com/in/karen-stewart-realestate/
312 Saddleback Rd
Edmonton, Alberta T6J 4R7
(780) 434-4700
(780) 436-9902






