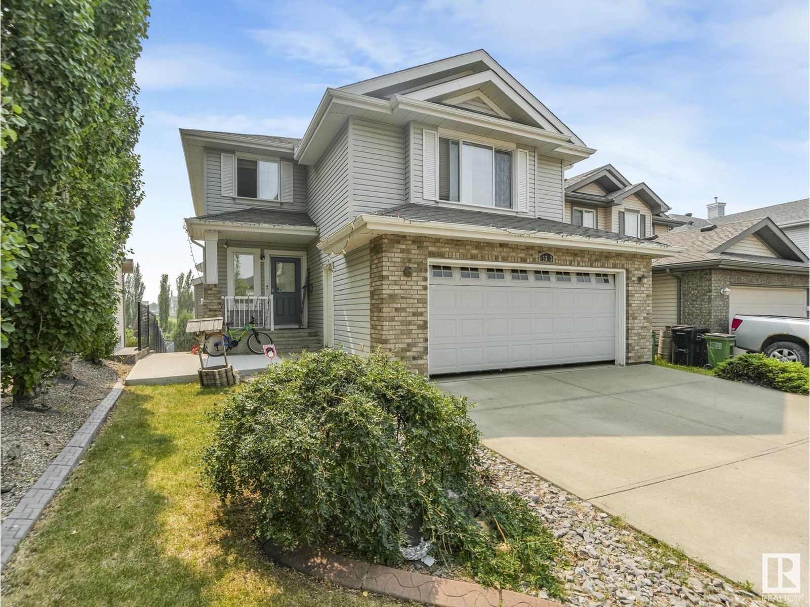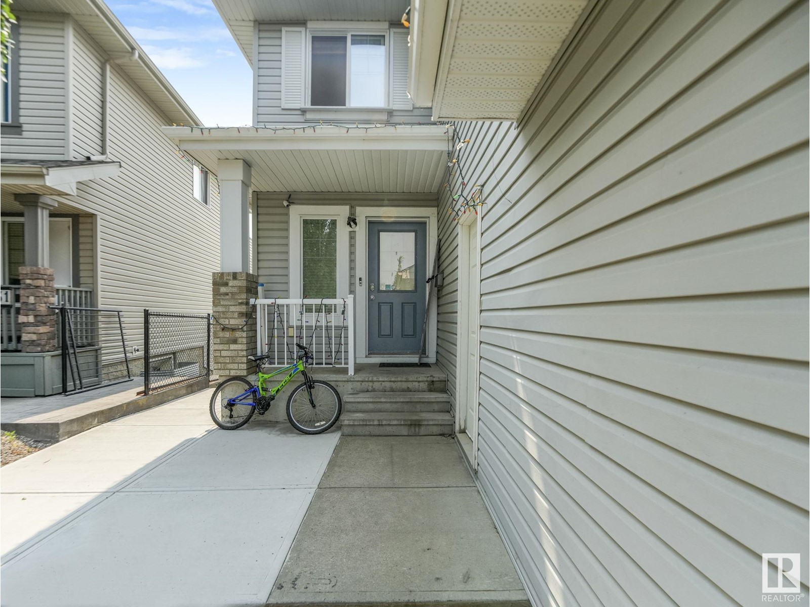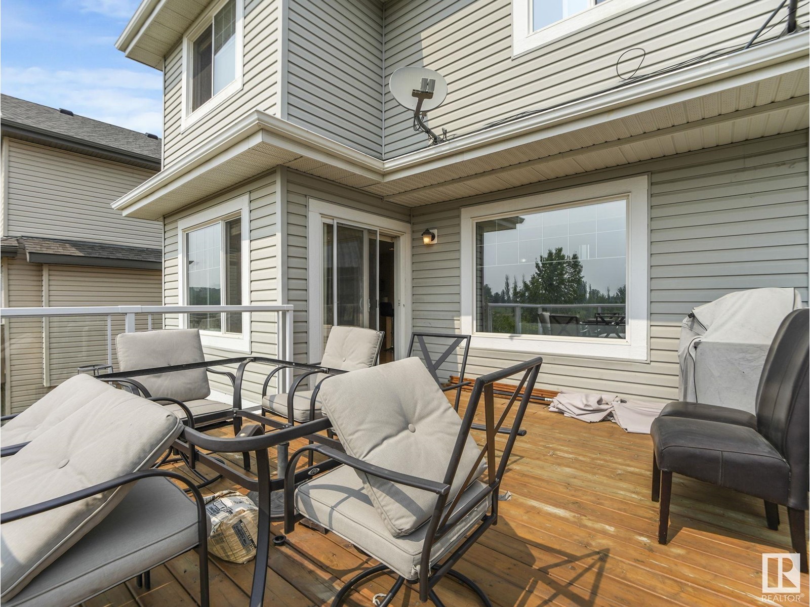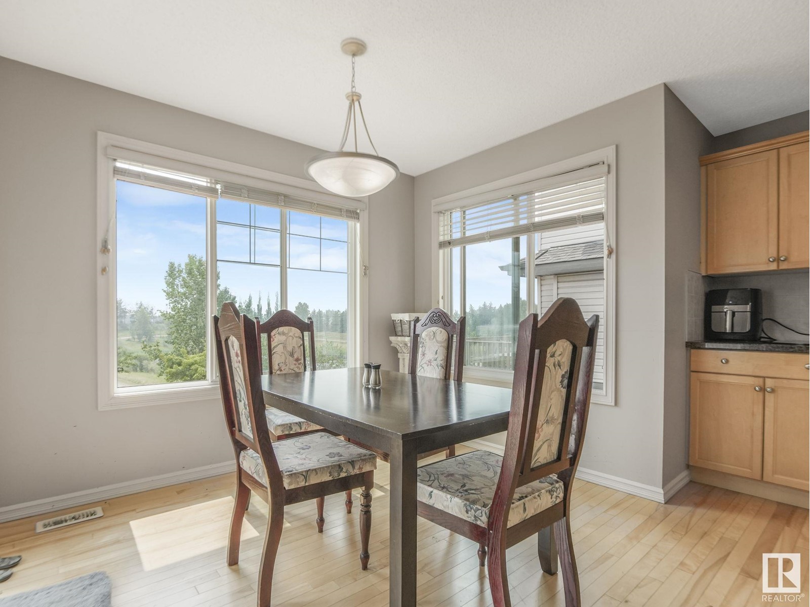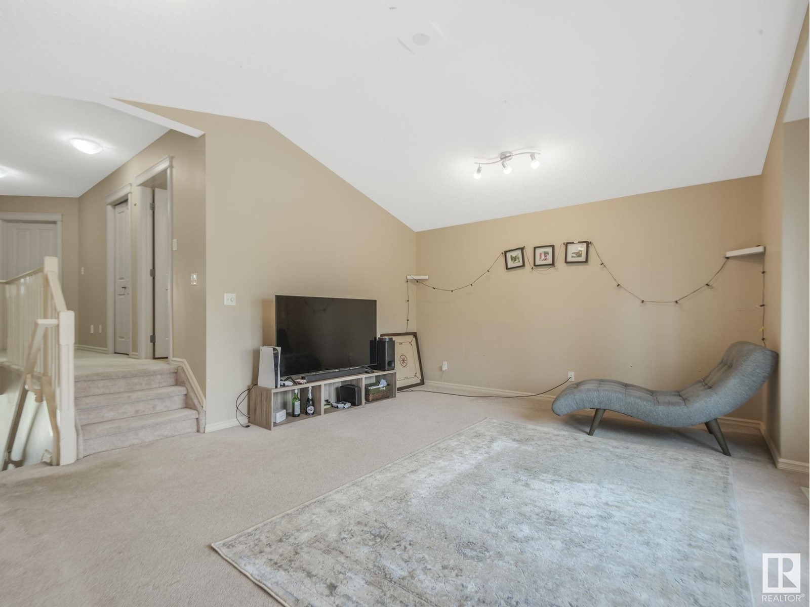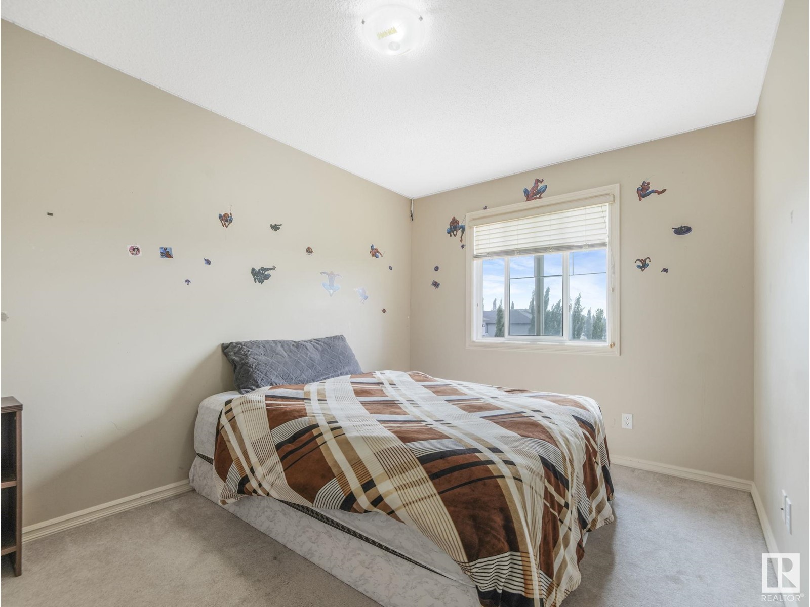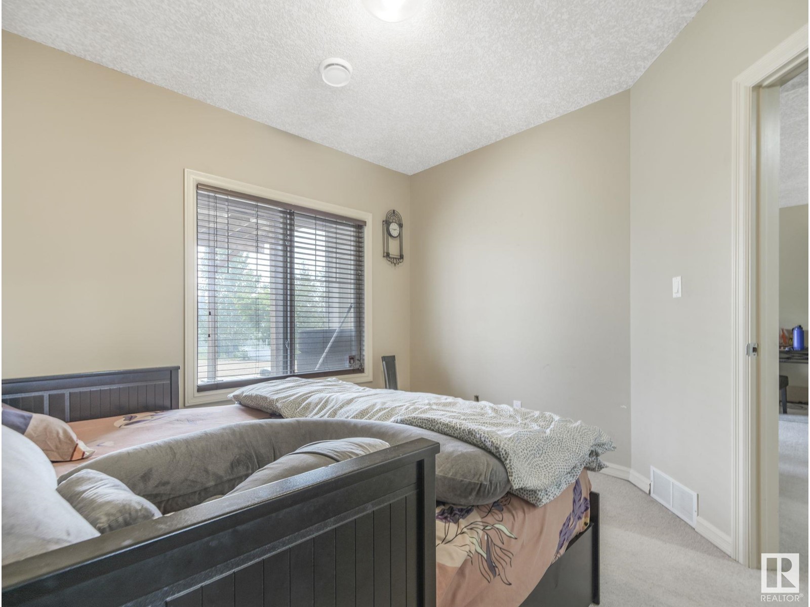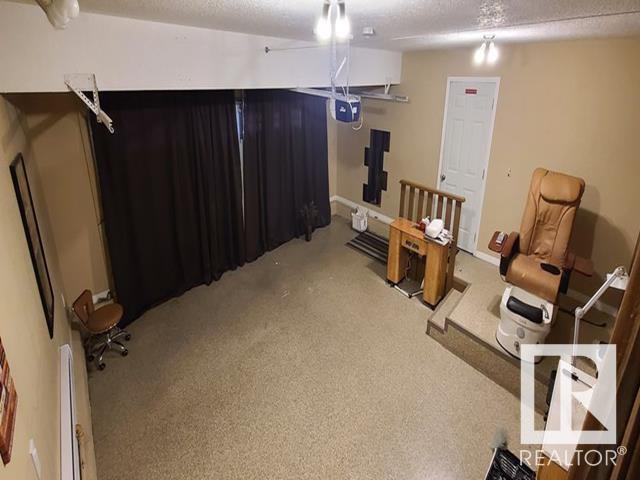6303 4 Av Sw Sw Edmonton, Alberta T6X 0C2
$684,999
Beautiful WALKOUT HOUSE BACKING onto the LAKE!! This stunning two storey offers large south facing backyard, FINISHED WALKOUT BASEMENT SUITE with 9 foot ceilings PLUS FINISHED OVERSIZED BUSINESS READY HEATED GARAGE in Ellerslie! Open Great room plan with expanded nook area includes hardwood flooring, large windows, Maple kitchen with GRANITE counters. Bright sunny nook overlooks the LAKE & walks out to a 16X10 large DECK. Big windows provide ample natural lighting throughout. LARGE BONUS ROOM upstairs with Vaulted ceiling. 3 bedrooms upstairs including a huge master suite with large walk-in closet, sitting area with LAKE view, and an ensuite with corner soaker tub/separate shower. The WALKOUT comes with FULL FINISHED SUITE which includes 1 Bedroom, Den, Kitchen, Laundry & full bathroom to add an extra LIVING space for relaxation. Oversized HEATED GARAGE with a side man door is ready for HOME BASED BUSINESS if needed. Walking distance to schools, amenities and more! This Gem should not be missed. (id:46923)
Property Details
| MLS® Number | E4414705 |
| Property Type | Single Family |
| Neigbourhood | Charlesworth |
| Amenities Near By | Airport, Playground, Public Transit, Schools, Shopping |
| Community Features | Lake Privileges |
| Features | No Animal Home, No Smoking Home |
| Structure | Deck |
| View Type | Lake View |
| Water Front Type | Waterfront On Lake |
Building
| Bathroom Total | 4 |
| Bedrooms Total | 4 |
| Appliances | Dishwasher, Dryer, Garage Door Opener Remote(s), Garage Door Opener, Garburator, Hood Fan, Refrigerator, Gas Stove(s), Washer, Window Coverings, Two Stoves, Two Washers |
| Basement Development | Finished |
| Basement Features | Walk Out |
| Basement Type | Full (finished) |
| Ceiling Type | Vaulted |
| Constructed Date | 2007 |
| Construction Style Attachment | Detached |
| Fireplace Fuel | Gas |
| Fireplace Present | Yes |
| Fireplace Type | Unknown |
| Half Bath Total | 1 |
| Heating Type | Forced Air |
| Stories Total | 2 |
| Size Interior | 1,956 Ft2 |
| Type | House |
Parking
| Attached Garage |
Land
| Acreage | No |
| Land Amenities | Airport, Playground, Public Transit, Schools, Shopping |
Rooms
| Level | Type | Length | Width | Dimensions |
|---|---|---|---|---|
| Basement | Bedroom 4 | Measurements not available | ||
| Main Level | Living Room | Measurements not available | ||
| Main Level | Dining Room | Measurements not available | ||
| Main Level | Kitchen | Measurements not available | ||
| Upper Level | Family Room | Measurements not available | ||
| Upper Level | Primary Bedroom | Measurements not available | ||
| Upper Level | Bedroom 2 | Measurements not available | ||
| Upper Level | Bedroom 3 | Measurements not available | ||
| Upper Level | Bonus Room | Measurements not available |
https://www.realtor.ca/real-estate/27688243/6303-4-av-sw-sw-edmonton-charlesworth
Contact Us
Contact us for more information

Inderjit Singh
Associate
(780) 450-6670
tonyrealestate.ca/
www.facebook.com/jasmeenhomes
4107 99 St Nw
Edmonton, Alberta T6E 3N4
(780) 450-6300
(780) 450-6670


