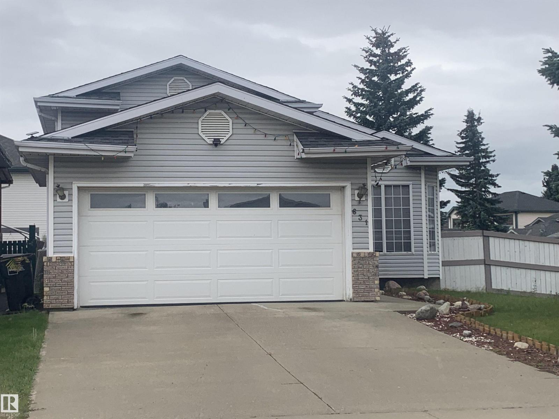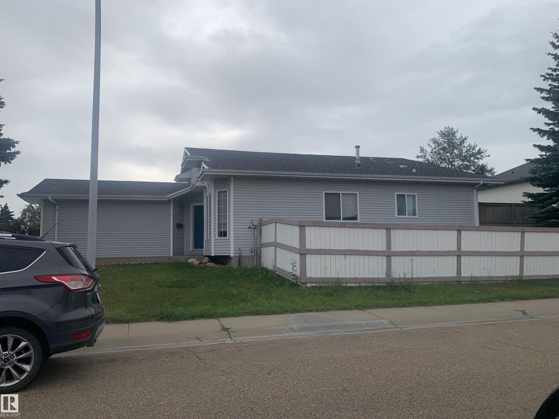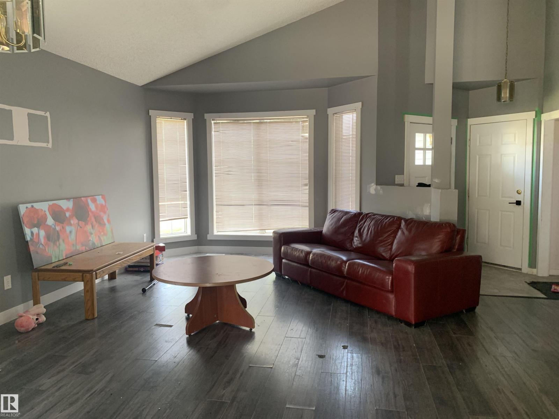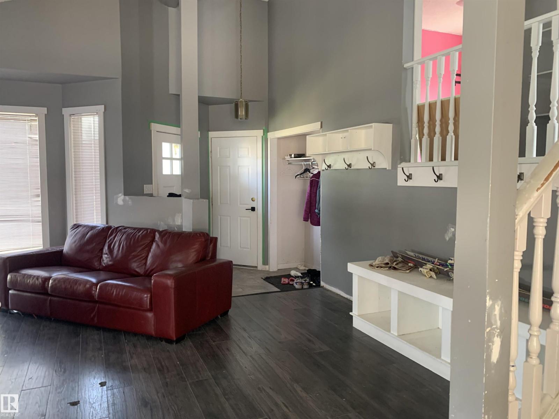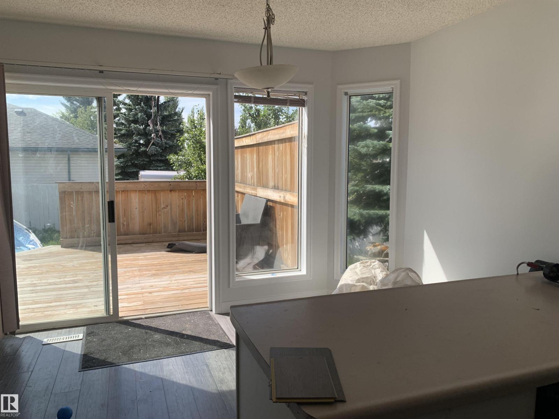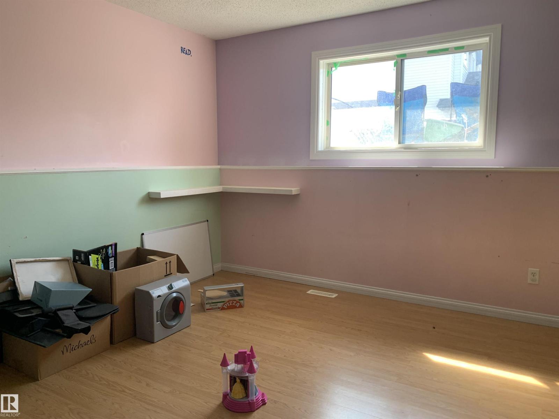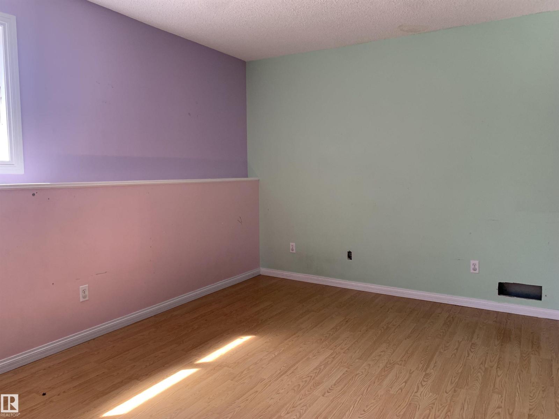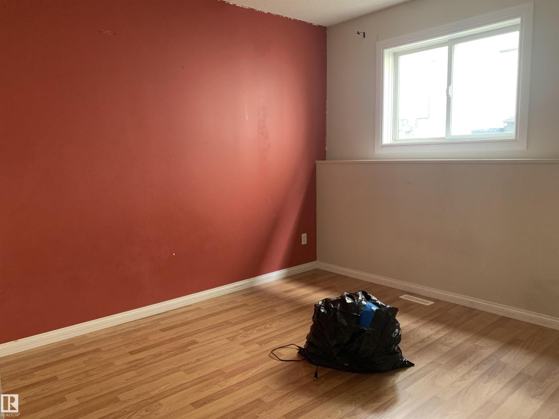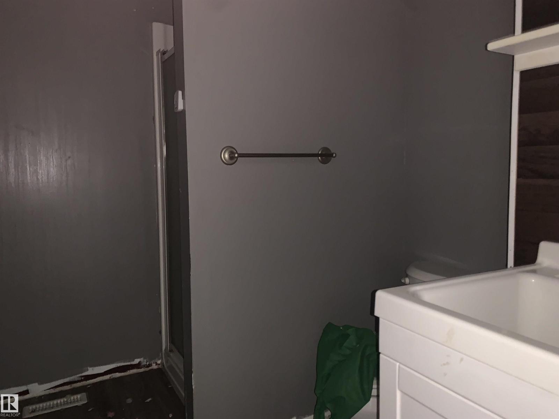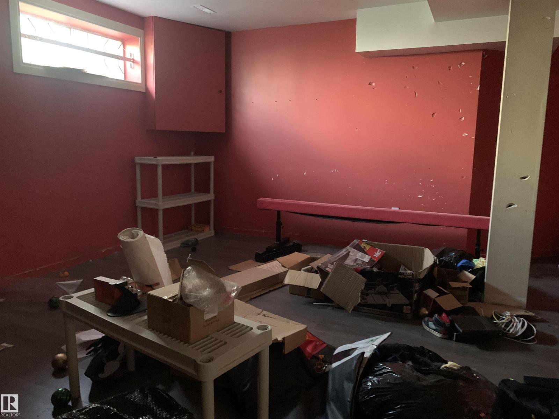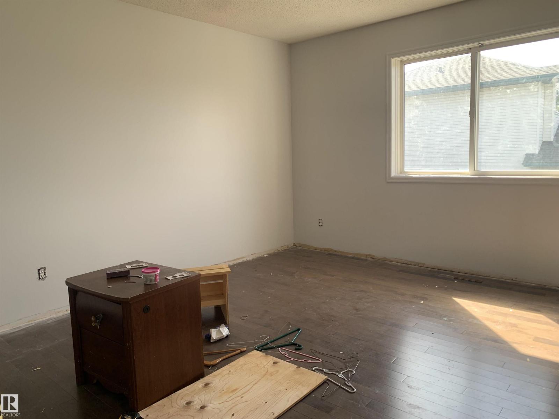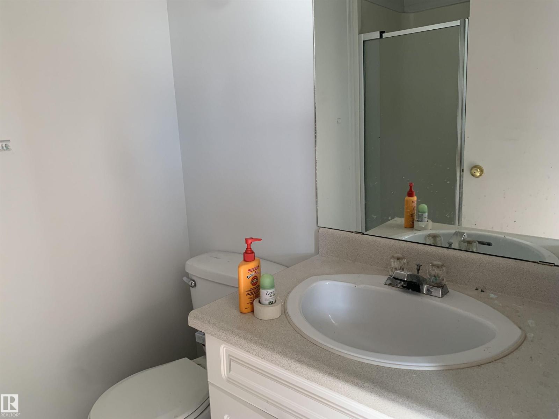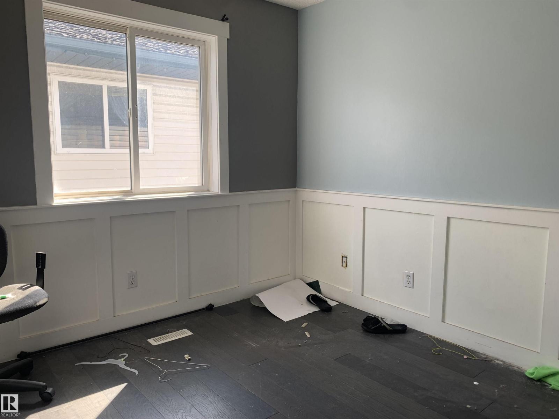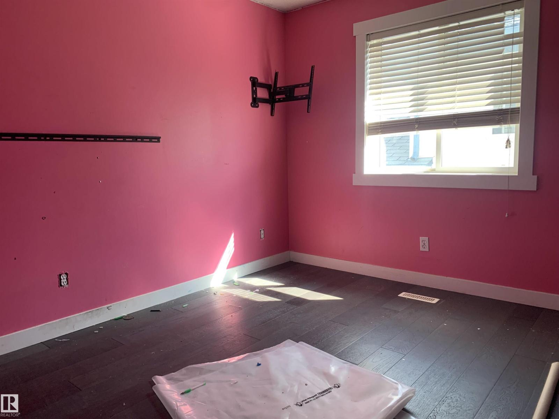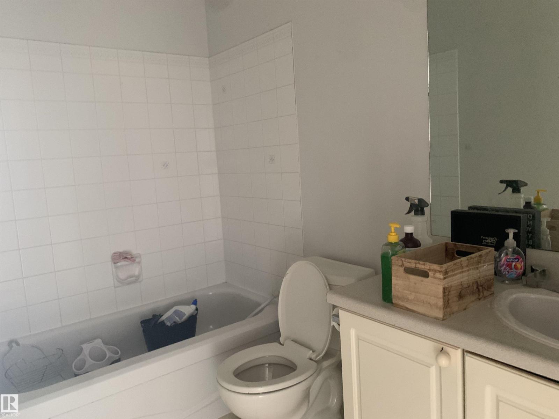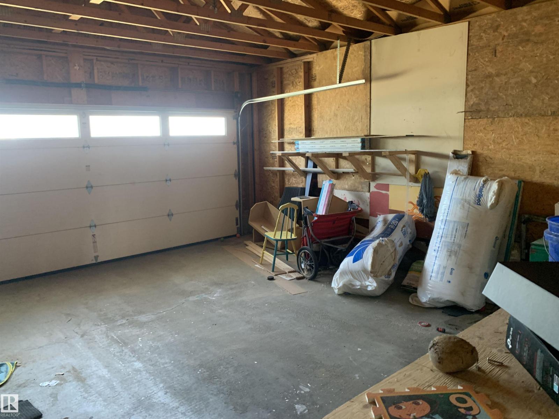(780) 233-8446
travis@ontheballrealestate.com
631 Jenner Cove Cv Nw Edmonton, Alberta T6L 6S1
4 Bedroom
3 Bathroom
1,210 ft2
Forced Air
$400,000
Pack your tools and put some sweat equity into this well located home in Jackson Heights. Great corner lot location and easy access to schools shopping and much more. Three generous sized bedrooms plus a fourth on the third level. Open fourth level for your own thoughts. (id:46923)
Property Details
| MLS® Number | E4454345 |
| Property Type | Single Family |
| Neigbourhood | Jackson Heights |
| Amenities Near By | Golf Course, Playground, Public Transit, Schools |
| Features | Cul-de-sac, Corner Site, Exterior Walls- 2x6" |
Building
| Bathroom Total | 3 |
| Bedrooms Total | 4 |
| Amenities | Vinyl Windows |
| Appliances | See Remarks |
| Basement Development | Unfinished |
| Basement Type | Full (unfinished) |
| Ceiling Type | Vaulted |
| Constructed Date | 1993 |
| Construction Style Attachment | Detached |
| Heating Type | Forced Air |
| Size Interior | 1,210 Ft2 |
| Type | House |
Parking
| Attached Garage |
Land
| Acreage | No |
| Fence Type | Fence |
| Land Amenities | Golf Course, Playground, Public Transit, Schools |
| Size Irregular | 516.65 |
| Size Total | 516.65 M2 |
| Size Total Text | 516.65 M2 |
Rooms
| Level | Type | Length | Width | Dimensions |
|---|---|---|---|---|
| Lower Level | Family Room | 4.54 m | 5.43 m | 4.54 m x 5.43 m |
| Lower Level | Bedroom 4 | 3.14 m | 3.91 m | 3.14 m x 3.91 m |
| Main Level | Living Room | 3.65 m | 3.87 m | 3.65 m x 3.87 m |
| Main Level | Dining Room | 2.36 m | 2.67 m | 2.36 m x 2.67 m |
| Main Level | Kitchen | 2.86 m | 3.46 m | 2.86 m x 3.46 m |
| Main Level | Breakfast | 2.46 m | 3.68 m | 2.46 m x 3.68 m |
| Upper Level | Primary Bedroom | 3.74 m | 3.99 m | 3.74 m x 3.99 m |
| Upper Level | Bedroom 2 | 2.77 m | 2.83 m | 2.77 m x 2.83 m |
| Upper Level | Bedroom 3 | 2.78 m | 3.55 m | 2.78 m x 3.55 m |
https://www.realtor.ca/real-estate/28767861/631-jenner-cove-cv-nw-edmonton-jackson-heights
Contact Us
Contact us for more information
Denis G. Rowley
Associate
(780) 467-2897
www.denisrowley.com/
RE/MAX Elite
302-5083 Windermere Blvd Sw
Edmonton, Alberta T6W 0J5
302-5083 Windermere Blvd Sw
Edmonton, Alberta T6W 0J5
(780) 406-4000
(780) 406-8787

