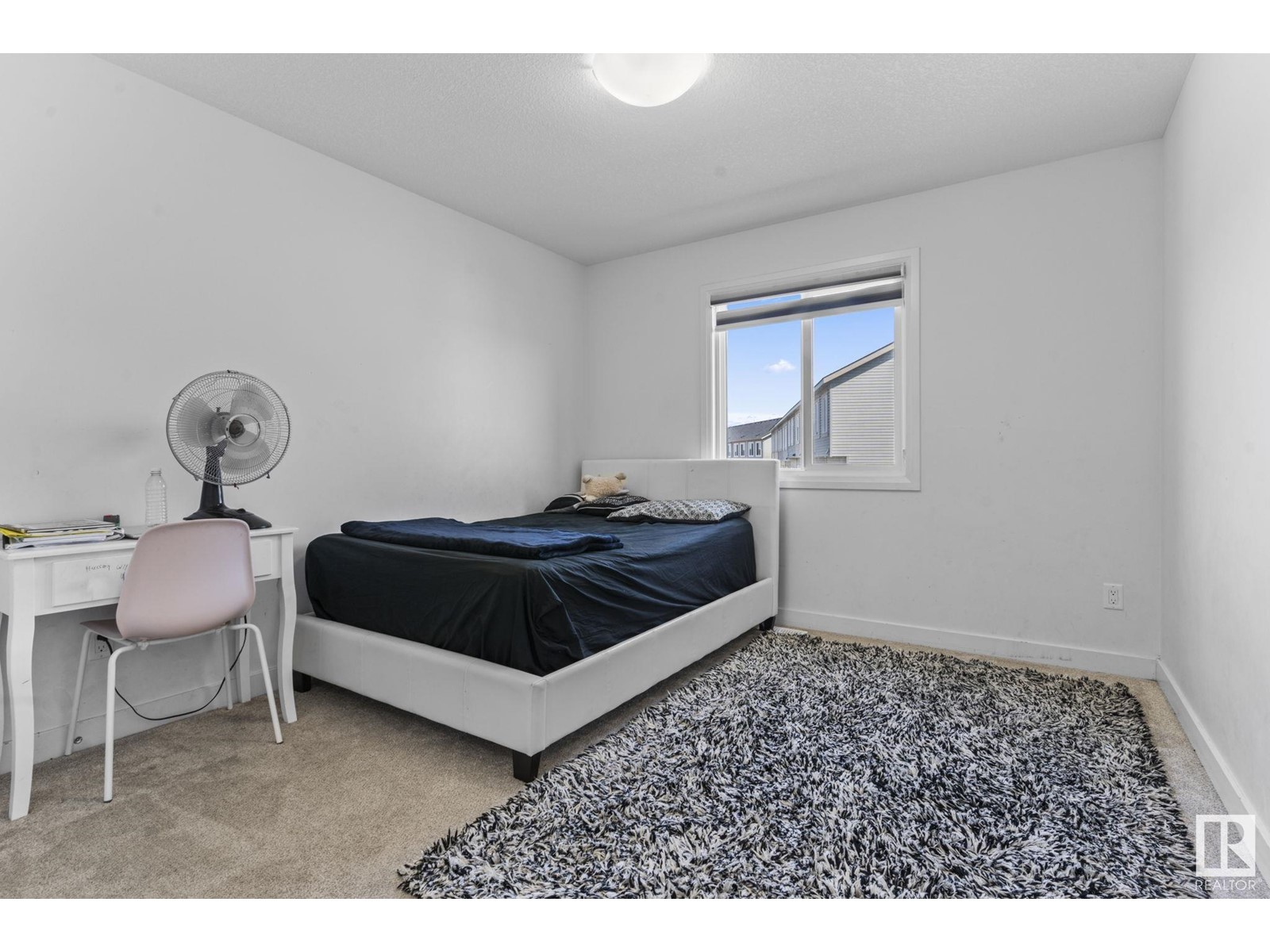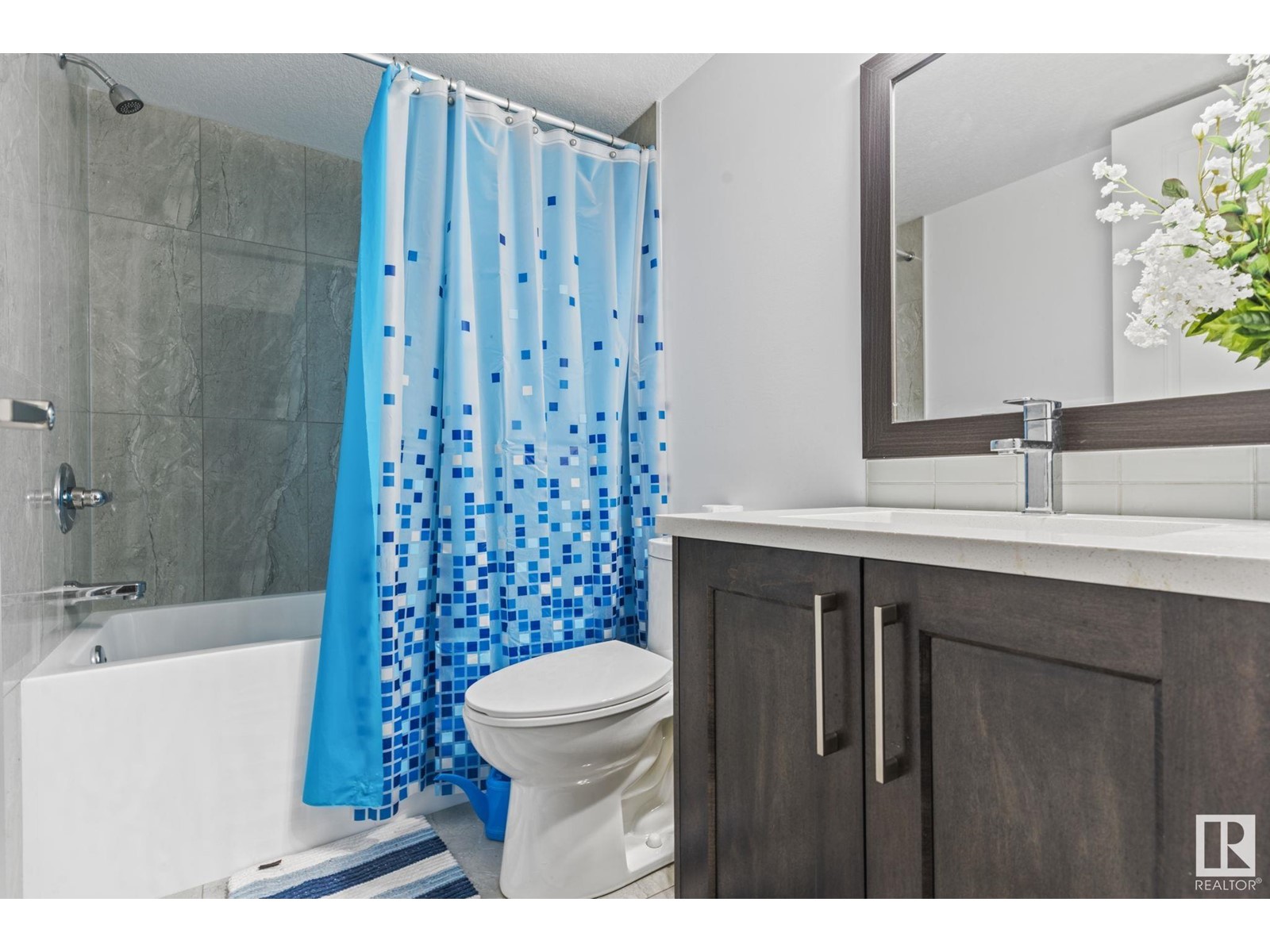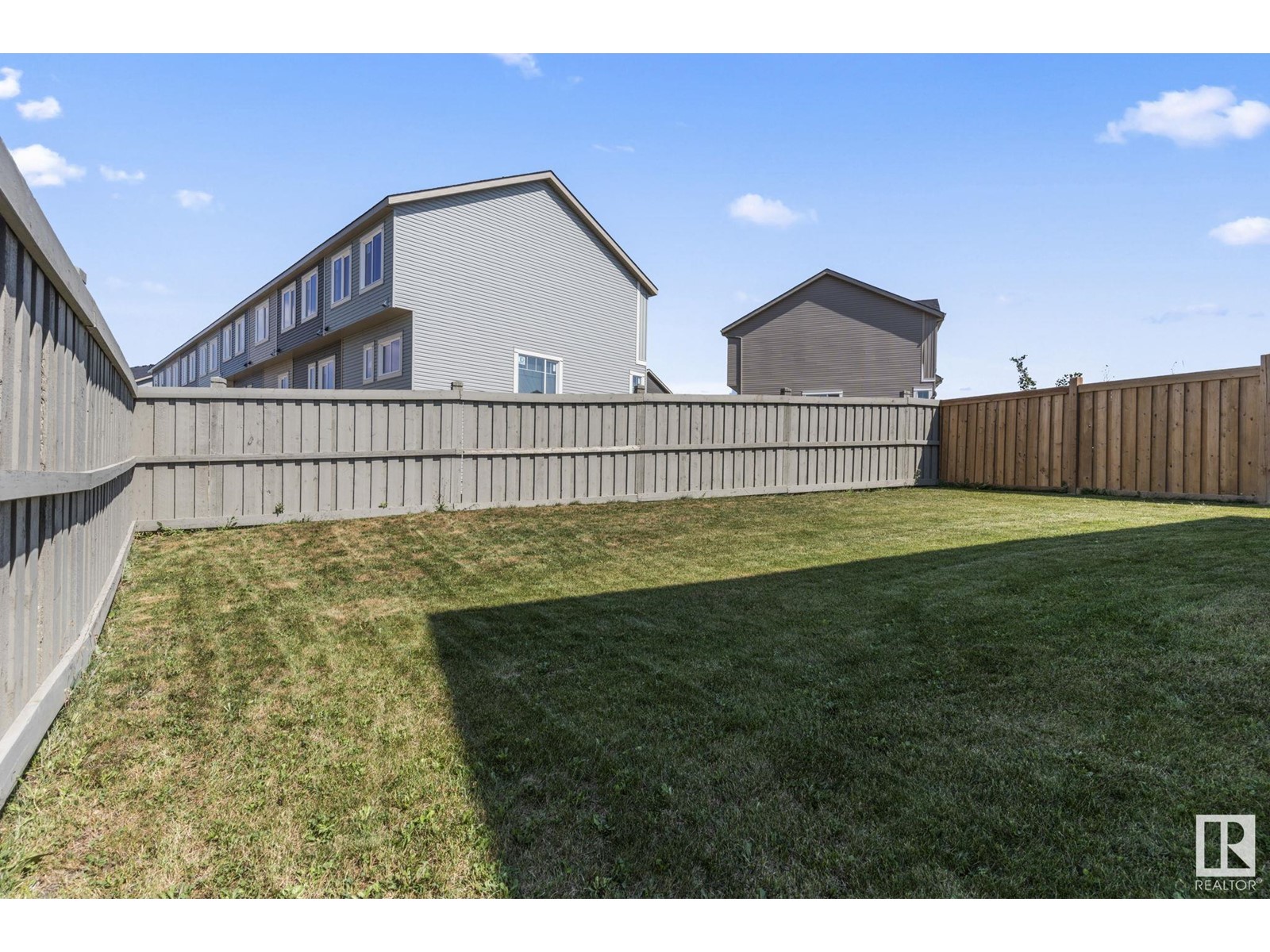6311 Cartmell Road Sw Sw Edmonton, Alberta T6W 3H3
$519,000
NO CONDO FEES! SIDE ENTRANCE! SUNDECK! LANDSCAPED! This half duplex in Chappelle offers over 1,800 sqft of living space! Step into a spacious living area featuring a cozy fireplace, & the open-concept kitchen is equipped with sleek stainless steel appliances, a large island, & plenty of storage, seamlessly connecting to the dining roomideal for hosting friends and family. Upstairs, unwind in the master bedroom complete with a luxurious 5-piece ensuite. 2 additional spacious bedrooms, a bonus room, a full bathroom, & a convenient walk-in laundry room complete the upper level, offering plenty of space for a growing family. Option to convert the basement into LEGAL SUITE for future income potential makes this house a buyer favorite. Enjoy outdoor living with a large sundeck and a private, fenced backyard. A double car garage provides both parking and extra storage. Located near schools, parks, & amenities, with quick access to Calgary Trail & Anthony Henday. (id:46923)
Property Details
| MLS® Number | E4408046 |
| Property Type | Single Family |
| Neigbourhood | Chappelle Area |
| AmenitiesNearBy | Airport, Schools, Shopping |
| Features | See Remarks, Closet Organizers, Exterior Walls- 2x6", No Animal Home, No Smoking Home |
| ParkingSpaceTotal | 4 |
| Structure | Deck |
Building
| BathroomTotal | 4 |
| BedroomsTotal | 3 |
| Amenities | Ceiling - 9ft |
| Appliances | Dishwasher, Dryer, Garage Door Opener Remote(s), Garage Door Opener, Hood Fan, Microwave, Refrigerator, Gas Stove(s), Washer, Window Coverings |
| BasementDevelopment | Partially Finished |
| BasementType | Full (partially Finished) |
| ConstructedDate | 2019 |
| ConstructionStyleAttachment | Semi-detached |
| FireProtection | Smoke Detectors |
| FireplaceFuel | Electric |
| FireplacePresent | Yes |
| FireplaceType | Insert |
| HalfBathTotal | 1 |
| HeatingType | Forced Air |
| StoriesTotal | 2 |
| SizeInterior | 1800.6946 Sqft |
| Type | Duplex |
Parking
| Attached Garage |
Land
| Acreage | No |
| FenceType | Fence |
| LandAmenities | Airport, Schools, Shopping |
Rooms
| Level | Type | Length | Width | Dimensions |
|---|---|---|---|---|
| Main Level | Living Room | Measurements not available | ||
| Main Level | Dining Room | Measurements not available | ||
| Main Level | Kitchen | Measurements not available | ||
| Upper Level | Primary Bedroom | Measurements not available | ||
| Upper Level | Bedroom 2 | Measurements not available | ||
| Upper Level | Bedroom 3 | Measurements not available | ||
| Upper Level | Bonus Room | Measurements not available |
https://www.realtor.ca/real-estate/27472988/6311-cartmell-road-sw-sw-edmonton-chappelle-area
Interested?
Contact us for more information
Prince Bhatti
Associate
1400-10665 Jasper Ave Nw
Edmonton, Alberta T5J 3S9



























