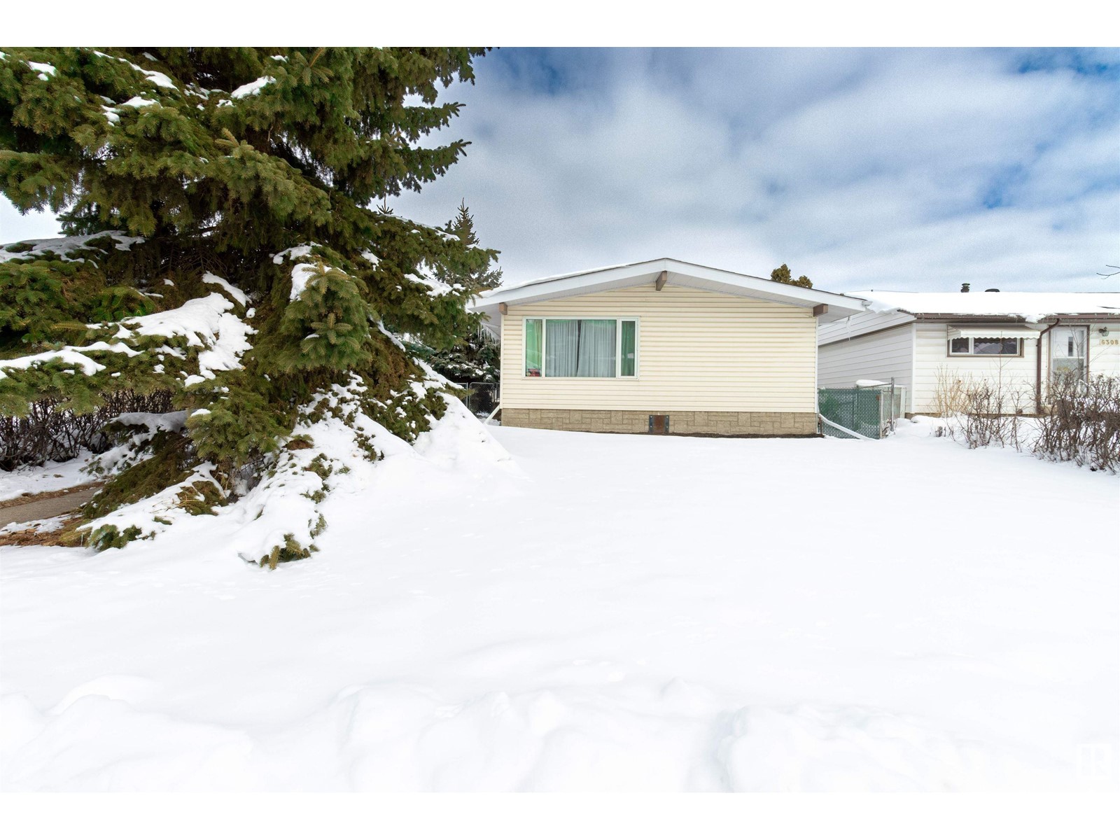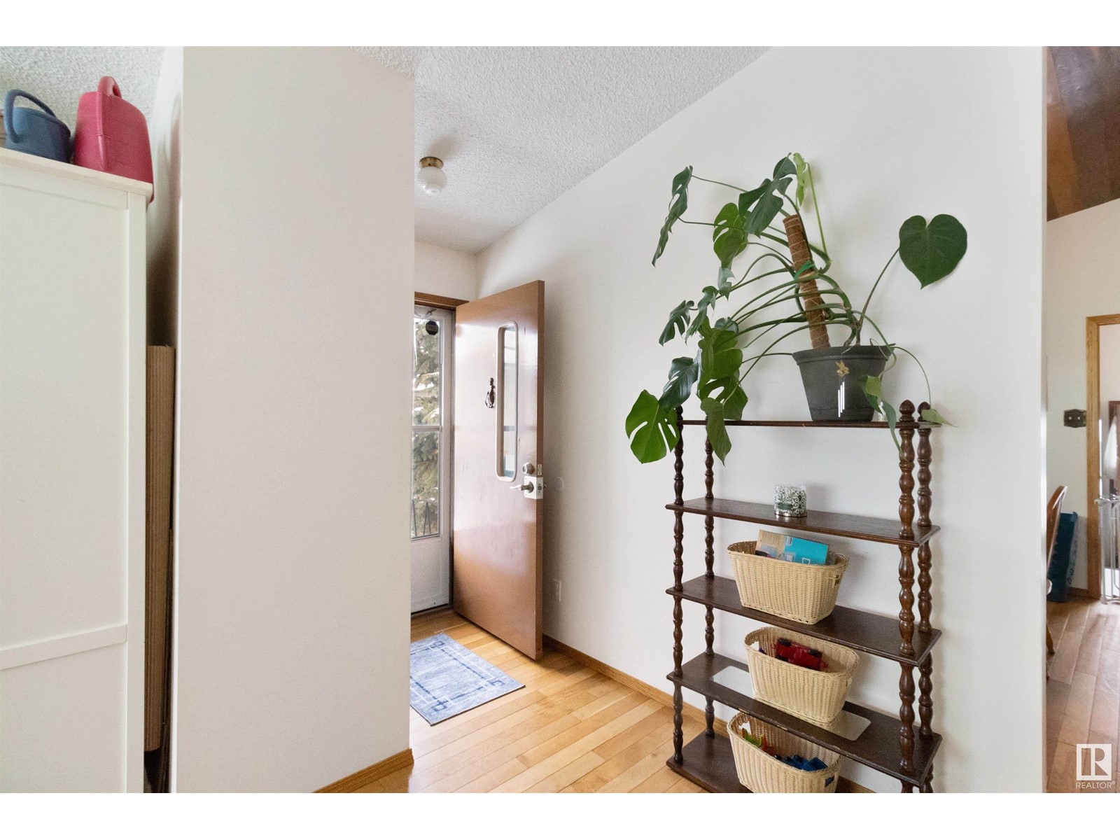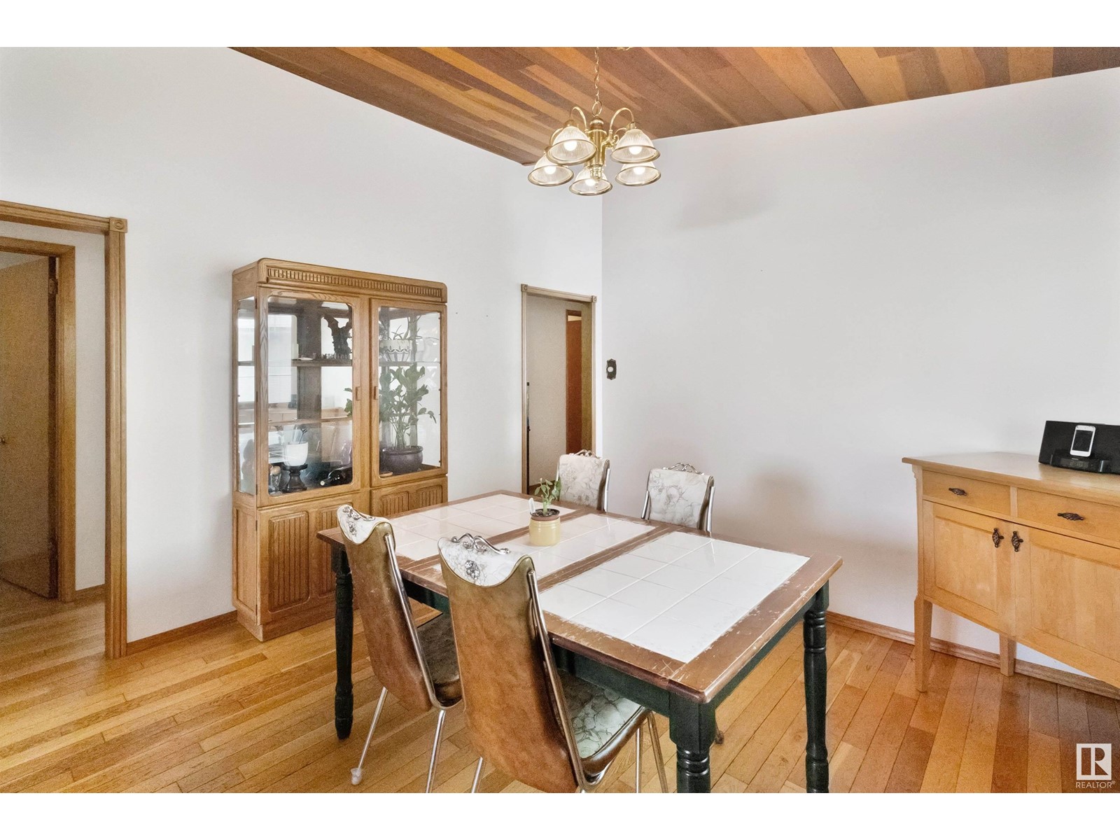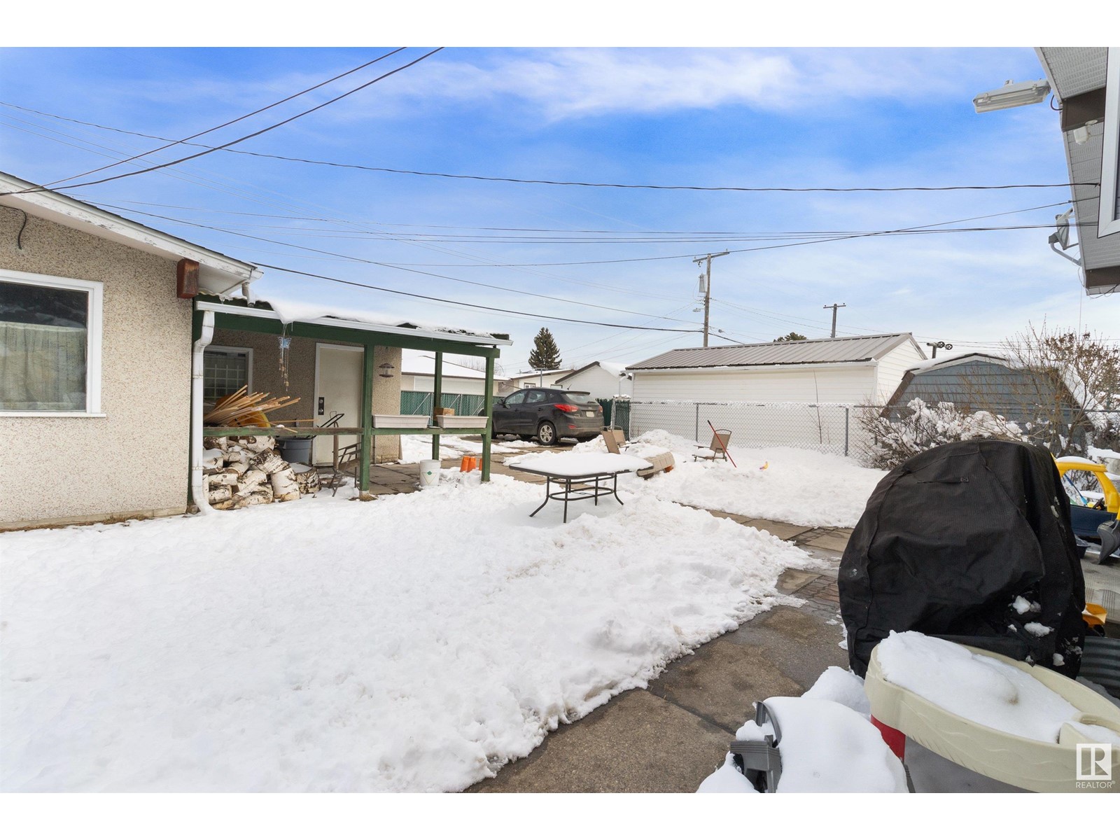6312 135 Av Nw Edmonton, Alberta T5A 0M8
$379,900
Awesome raised bungalow on quiet street close to schools, parks and public transportation. Vinyl siding & windows plus aluminum soffits & facia outside and newer hi-eff furnace with power humidifier & hot water tank are some of the significant upgrades in this lovely family home. 3+1 bedroom and 2.5 baths including an ensuite off the primary bedroom make this home ideal for the growing family. Stunning vaulted cedar ceilings, oversized windows, built-in shelving and hardwood floors make for a unique and impressive presentation. Oak peninsula kitchen with built-in appliances opens to a large bright dining area. Separate entry to basement offers potential for future in-law suite option. Finished basement has a cozy family room, huge rec room, 4th bedroom and a 3 pc bath. Spacious fenced yard. Heated and insulated oversized garage with workshop area and RV or additional parking in the back plus ample street parking on the avenue available. (id:46923)
Property Details
| MLS® Number | E4428339 |
| Property Type | Single Family |
| Neigbourhood | Belvedere |
| Amenities Near By | Playground, Public Transit, Schools, Shopping |
| Parking Space Total | 3 |
Building
| Bathroom Total | 3 |
| Bedrooms Total | 4 |
| Amenities | Vinyl Windows |
| Appliances | Dryer, Garage Door Opener, Oven - Built-in, Refrigerator, Stove, Washer, Water Softener, Window Coverings |
| Architectural Style | Raised Bungalow |
| Basement Development | Finished |
| Basement Type | Full (finished) |
| Ceiling Type | Vaulted |
| Constructed Date | 1963 |
| Construction Style Attachment | Detached |
| Half Bath Total | 1 |
| Heating Type | Forced Air |
| Stories Total | 1 |
| Size Interior | 1,143 Ft2 |
| Type | House |
Parking
| Oversize | |
| Detached Garage |
Land
| Acreage | No |
| Fence Type | Fence |
| Land Amenities | Playground, Public Transit, Schools, Shopping |
| Size Irregular | 568.89 |
| Size Total | 568.89 M2 |
| Size Total Text | 568.89 M2 |
Rooms
| Level | Type | Length | Width | Dimensions |
|---|---|---|---|---|
| Basement | Family Room | 3.55 m | 3.2 m | 3.55 m x 3.2 m |
| Basement | Bedroom 4 | 3.59 m | 3.5 m | 3.59 m x 3.5 m |
| Basement | Recreation Room | 8.34 m | 3.59 m | 8.34 m x 3.59 m |
| Basement | Laundry Room | 4.61 m | 2.66 m | 4.61 m x 2.66 m |
| Basement | Storage | 2.36 m | 1.51 m | 2.36 m x 1.51 m |
| Main Level | Living Room | 6.8 m | 3.79 m | 6.8 m x 3.79 m |
| Main Level | Dining Room | 3.79 m | 3.5 m | 3.79 m x 3.5 m |
| Main Level | Kitchen | 2.73 m | 2.7 m | 2.73 m x 2.7 m |
| Main Level | Primary Bedroom | 3.8 m | 3.3 m | 3.8 m x 3.3 m |
| Main Level | Bedroom 2 | 3.79 m | 3.5 m | 3.79 m x 3.5 m |
| Main Level | Bedroom 3 | 3.7 m | 2.76 m | 3.7 m x 2.76 m |
https://www.realtor.ca/real-estate/28099046/6312-135-av-nw-edmonton-belvedere
Contact Us
Contact us for more information

Rob W. Coble
Associate
(780) 467-2897
edmontonandarea.com/
www.linkedin.com/in/rob-coble-0a532544/
www.instagram.com/robcobleedmontonrealtor/p/DHOg9NvzZQm/
116-150 Chippewa Rd
Sherwood Park, Alberta T8A 6A2
(780) 464-4100
(780) 467-2897









































