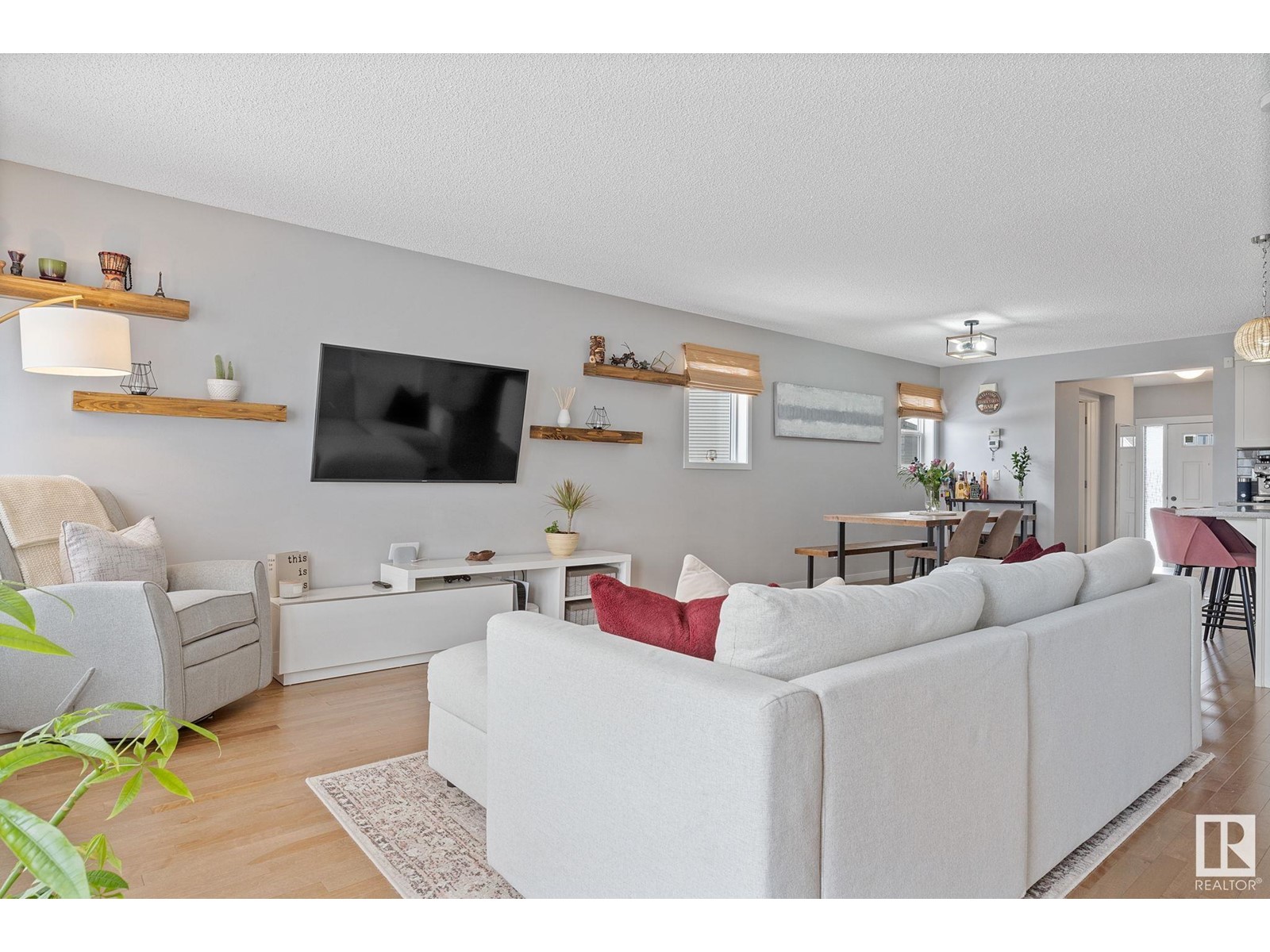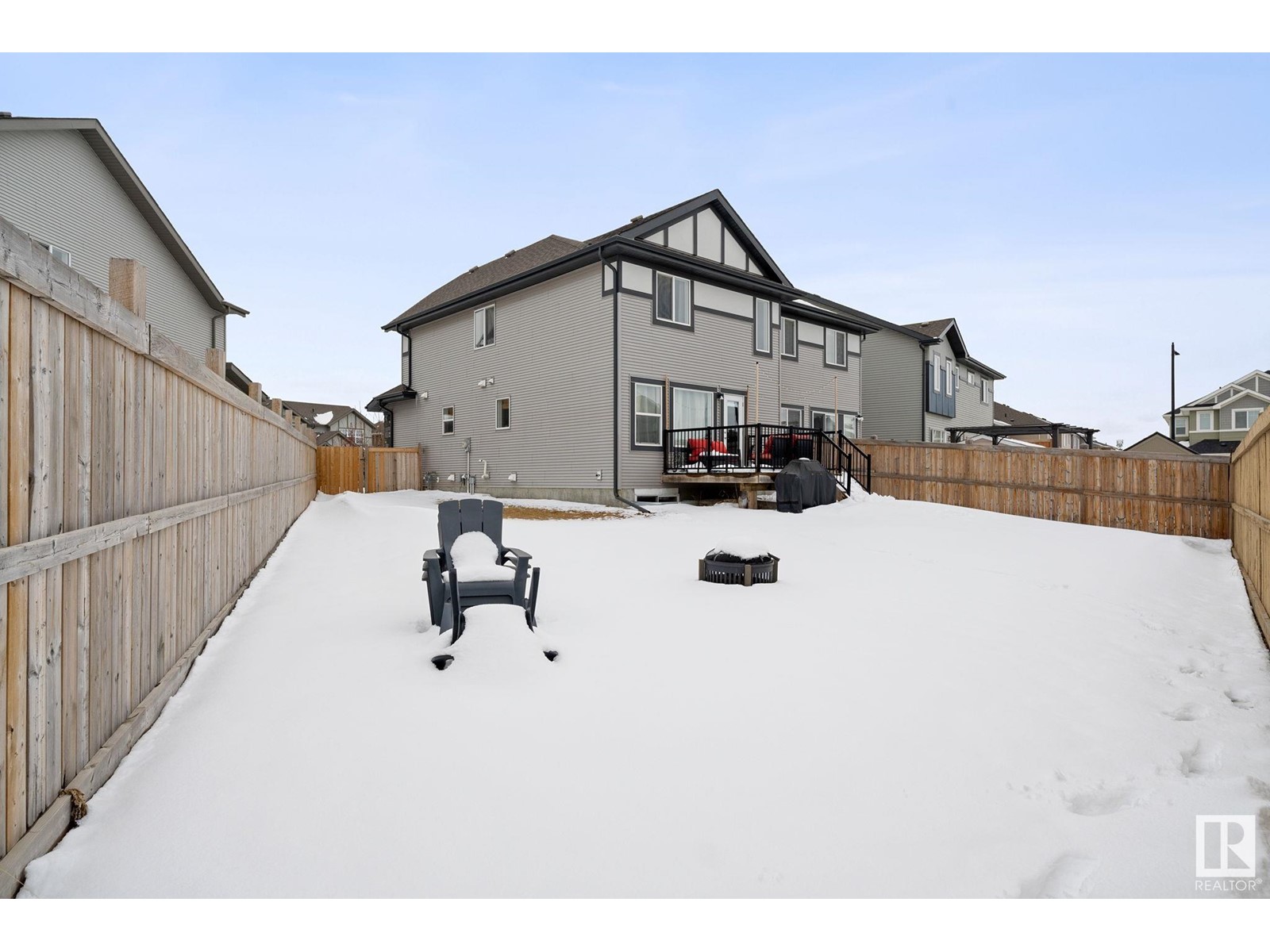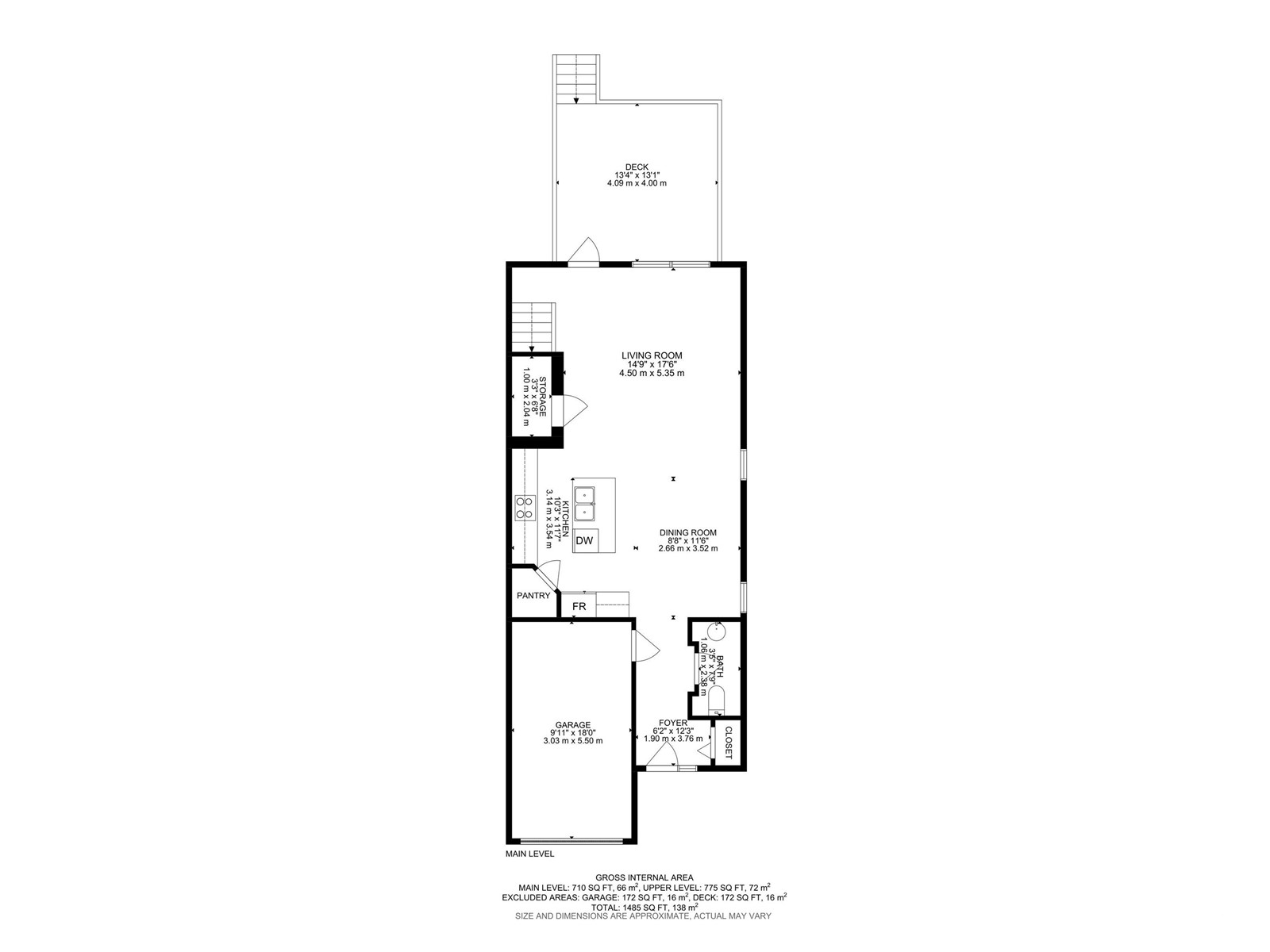6314 167a Av Nw Edmonton, Alberta T5Y 3P7
$425,000
Welcome to this charming home with nearly 1500 sq ft, nestled at the end of a cul-de-sac in the desirable McChonacie community. Beautifully maintained home exudes warmth & charm that presents like a showhome. Open-concept main floor features stunning hardwood floors that flow seamlessly throughout the living areas.The chef-inspired white kitchen is a highlight, with an island, quartz countertops & plenty of cabinetry. The adjoining DR is perfect for entertaining, comfortably fitting a LG table.The cozy LR is ideal for relaxing & overlooks the expansive, landscaped & fully fenced pie-shaped lot. Upstairs, you'll find a generously sized primary suite complete with a 4-piece ensuite & W/I closet.2 additional well-sized BDRMS, a full main BTHRM, and a convenient laundry closet complete this level. The unspoiled basement, with rough-ins for a BTHRM, offers endless potential to create your dream space.Completing this home is an attached single-car garage and a spacious driveway for extra parking. (id:46923)
Open House
This property has open houses!
2:00 pm
Ends at:4:00 pm
2:00 pm
Ends at:4:00 pm
Property Details
| MLS® Number | E4428438 |
| Property Type | Single Family |
| Neigbourhood | McConachie Area |
| Amenities Near By | Playground, Public Transit, Schools, Shopping |
| Features | Cul-de-sac, No Animal Home, No Smoking Home |
| Structure | Deck, Porch |
Building
| Bathroom Total | 3 |
| Bedrooms Total | 3 |
| Appliances | Dishwasher, Dryer, Garage Door Opener Remote(s), Garage Door Opener, Microwave Range Hood Combo, Refrigerator, Stove, Washer, Window Coverings |
| Basement Development | Unfinished |
| Basement Type | Full (unfinished) |
| Constructed Date | 2016 |
| Construction Style Attachment | Semi-detached |
| Half Bath Total | 1 |
| Heating Type | Forced Air |
| Stories Total | 2 |
| Size Interior | 1,485 Ft2 |
| Type | Duplex |
Parking
| Attached Garage |
Land
| Acreage | No |
| Fence Type | Fence |
| Land Amenities | Playground, Public Transit, Schools, Shopping |
| Size Irregular | 403.32 |
| Size Total | 403.32 M2 |
| Size Total Text | 403.32 M2 |
Rooms
| Level | Type | Length | Width | Dimensions |
|---|---|---|---|---|
| Main Level | Living Room | 4.5 m | 5.35 m | 4.5 m x 5.35 m |
| Main Level | Dining Room | 2.66 m | 3.52 m | 2.66 m x 3.52 m |
| Main Level | Kitchen | 3.14 m | 3.54 m | 3.14 m x 3.54 m |
| Upper Level | Primary Bedroom | 4.26 m | 3.79 m | 4.26 m x 3.79 m |
| Upper Level | Bedroom 2 | 3.02 m | 3.52 m | 3.02 m x 3.52 m |
| Upper Level | Bedroom 3 | 3.02 m | 3.5 m | 3.02 m x 3.5 m |
https://www.realtor.ca/real-estate/28103178/6314-167a-av-nw-edmonton-mcconachie-area
Contact Us
Contact us for more information

Heather J. Morris
Associate
morerealty.ca/
1850 Towne Centre Blvd Nw
Edmonton, Alberta T6R 3A2
(780) 757-5000
www.morerealty.ca/

Darlene A. Reid
Manager
(780) 757-5002
www.darlenereid.com/
twitter.com/darlene__reid
www.facebook.com/DarleneReidRealEstate/
www.linkedin.com/in/morerealestate/
www.instagram.com/morerealestateteam/
www.youtube.com/channel/UCLcFaJ9UhUXdygfAgPRQqFw
1850 Towne Centre Blvd Nw
Edmonton, Alberta T6R 3A2
(780) 757-5000
www.morerealty.ca/












































