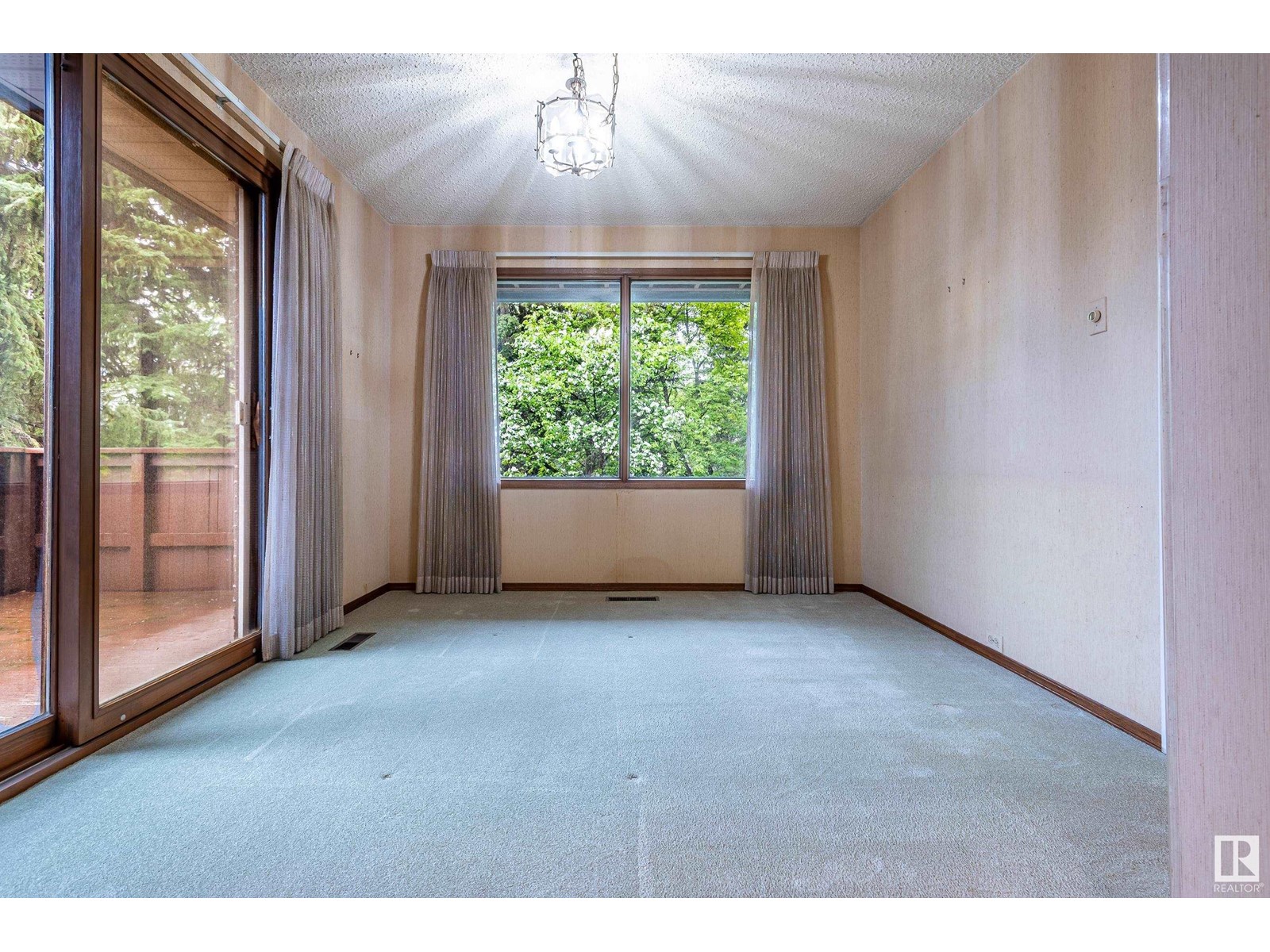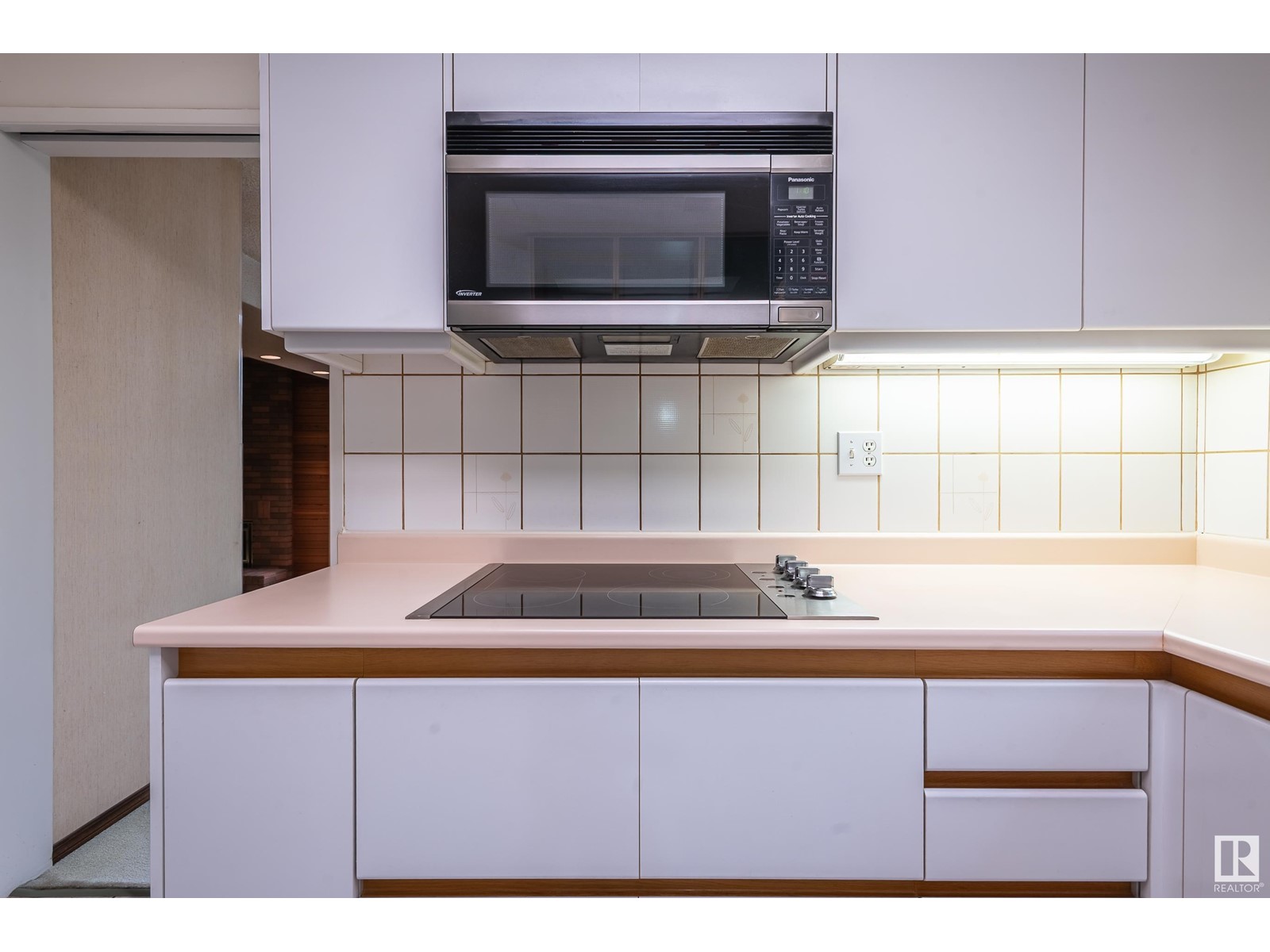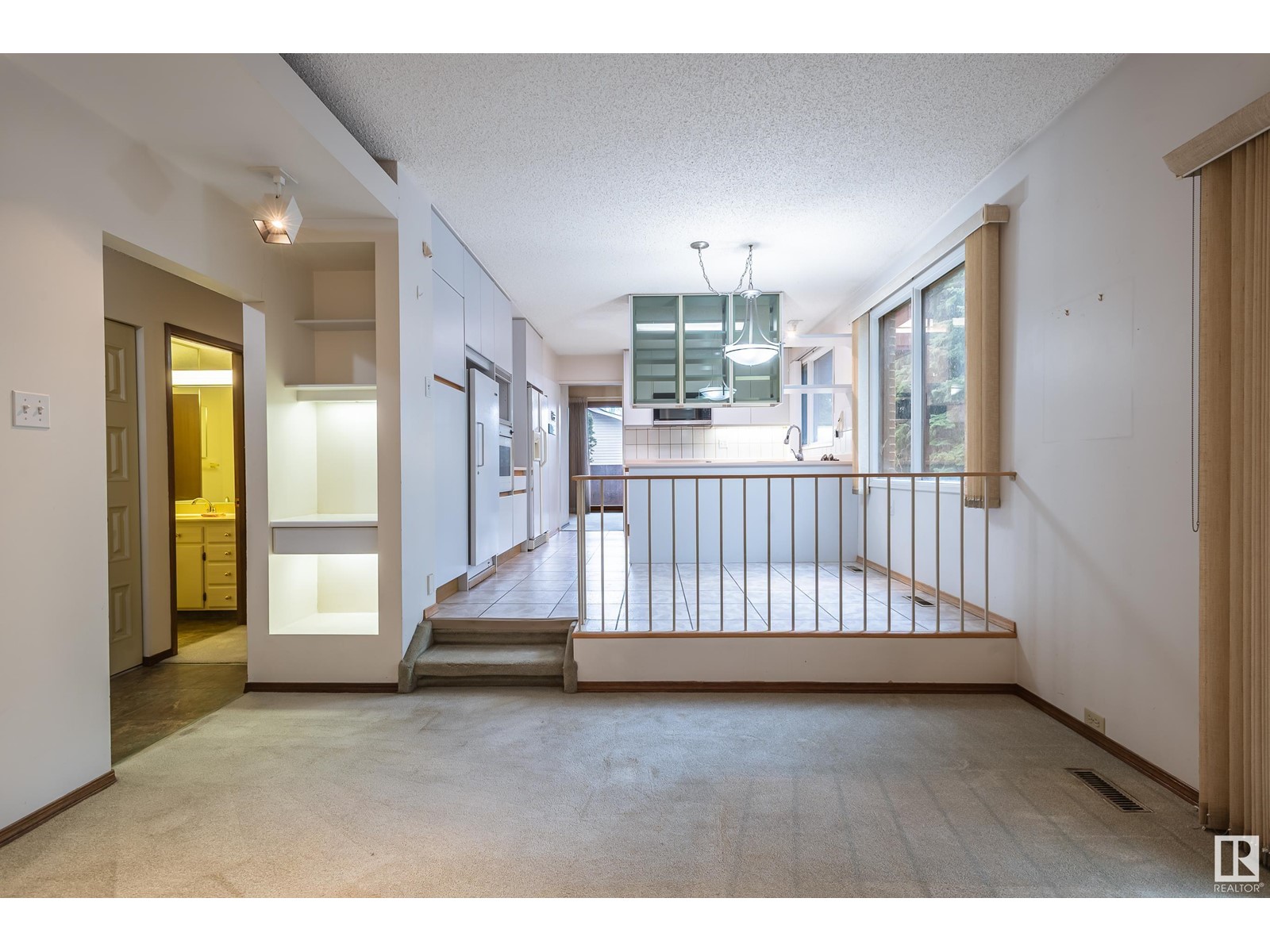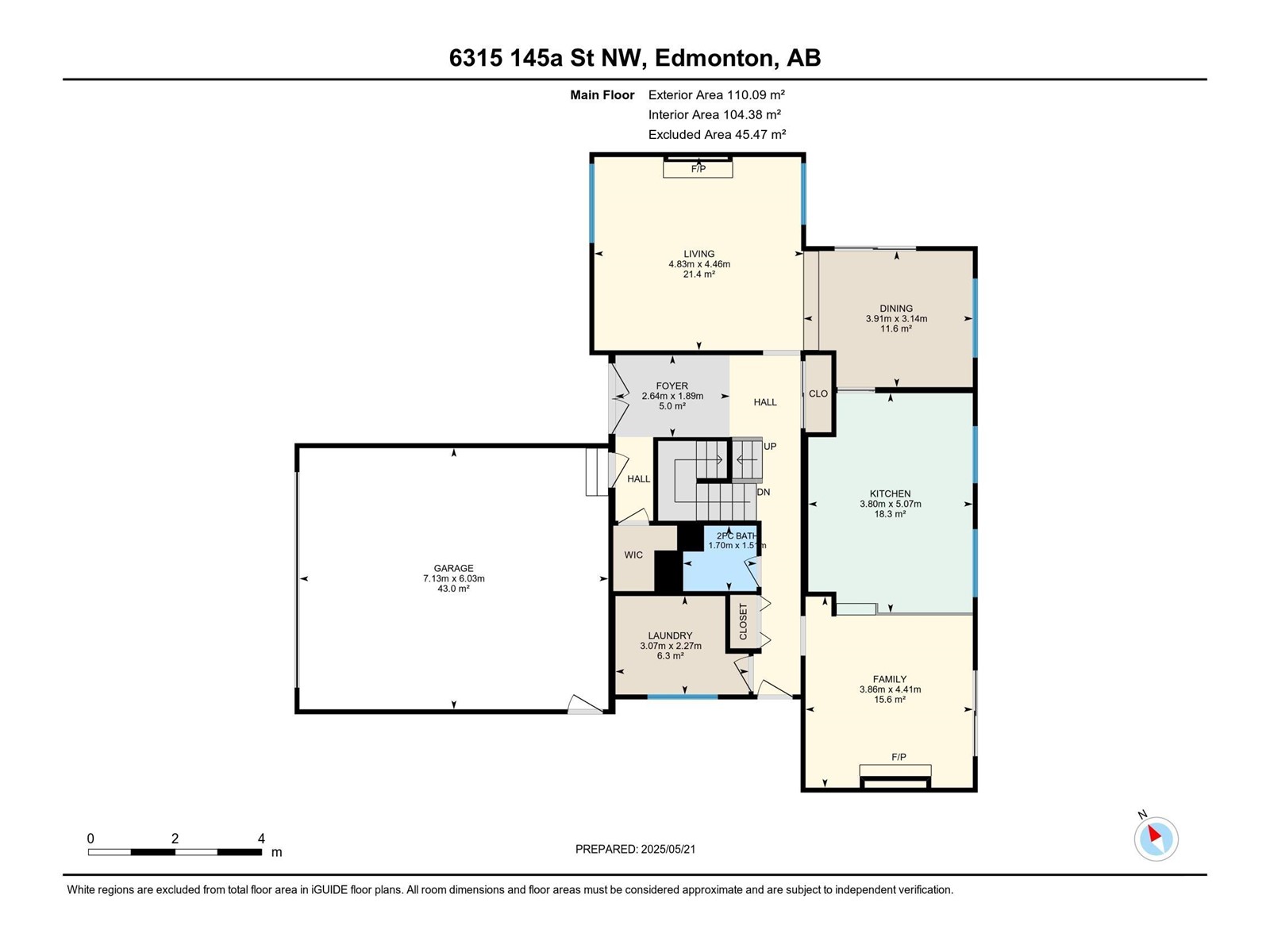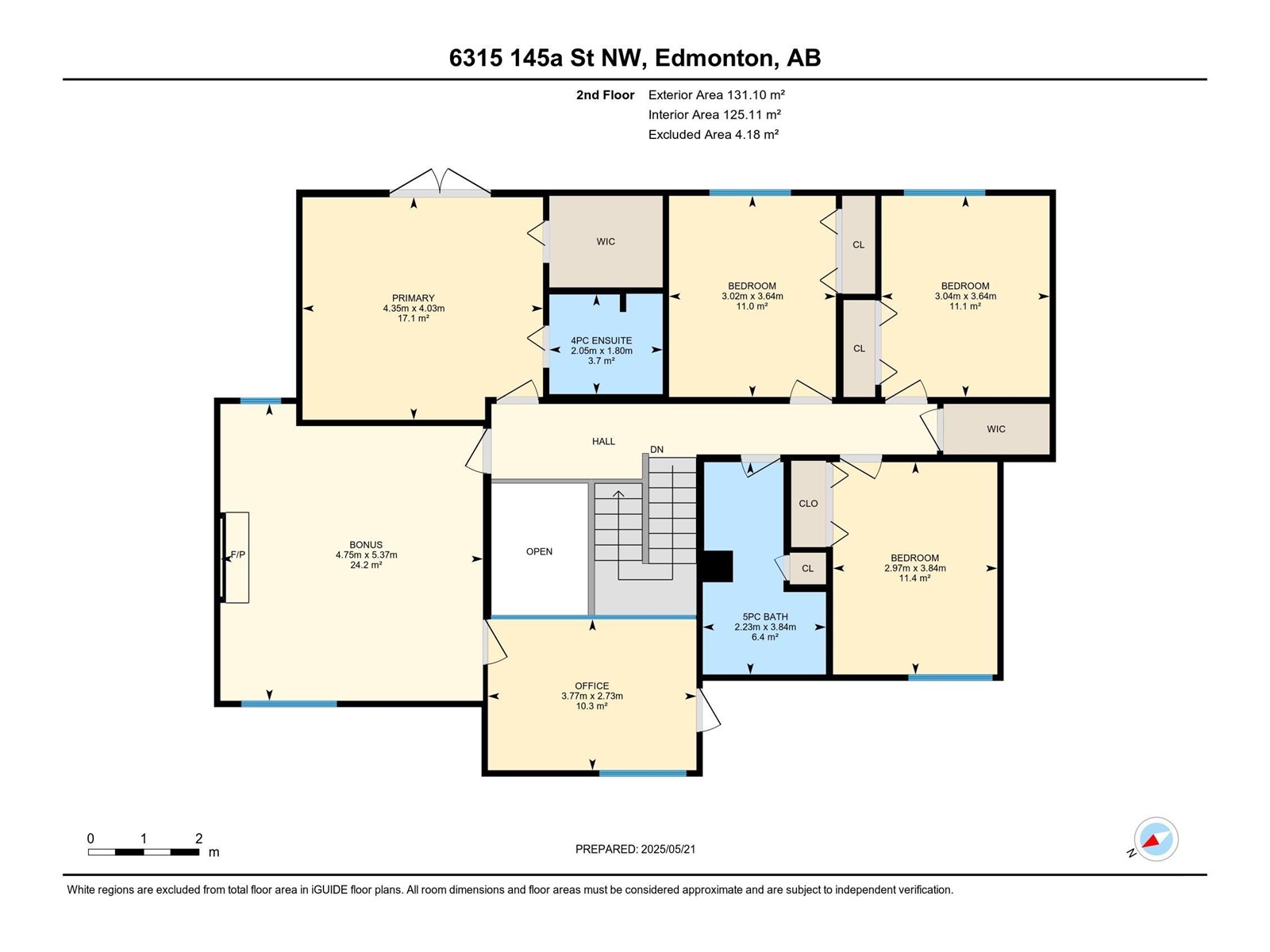6315 145a St Nw Edmonton, Alberta T6H 4J1
$615,000
Mid-century modern 4-bedroom home with a huge office space (or 5th bedroom), located in prestigious Brander Gardens! This 2600 sq ft 2 storey blends timeless design with modern functionality. Featuring cedar walls and banister, 3 brick-facing fireplaces, it offers warm textures and inviting space. Oversized windows and patio doors open to two decks and a front/side courtyard for seamless indoor-outdoor living. The primary suite includes a full bath, walk-in closet, and private balcony overlooking a mature backyard with expansion potential from the City. The second-floor office with fireplace, large windows, and loft access leads to a rooftop terrace above the garage. A fully developed high-ceiling basement provides 2 spacious rumpus rooms, ample storage, cedar closet and a cold room. With 4 bedrooms, 4 baths, spacious garage, multiple decks, and privacy throughout, this solidly built gem is steps from the ravine! Rarely does a home this special come available! (id:46923)
Property Details
| MLS® Number | E4437817 |
| Property Type | Single Family |
| Neigbourhood | Brander Gardens |
| Amenities Near By | Playground, Schools, Shopping |
| Features | Private Setting, Treed, Flat Site, Park/reserve, No Animal Home, No Smoking Home |
| Parking Space Total | 6 |
| Structure | Deck |
Building
| Bathroom Total | 4 |
| Bedrooms Total | 4 |
| Appliances | Dishwasher, Freezer, Garage Door Opener, Microwave Range Hood Combo, Oven - Built-in, Refrigerator, Stove, Central Vacuum, Window Coverings |
| Basement Development | Finished |
| Basement Type | Full (finished) |
| Constructed Date | 1972 |
| Construction Style Attachment | Detached |
| Cooling Type | Central Air Conditioning |
| Fireplace Fuel | Wood |
| Fireplace Present | Yes |
| Fireplace Type | Unknown |
| Half Bath Total | 2 |
| Heating Type | Forced Air |
| Stories Total | 2 |
| Size Interior | 2,596 Ft2 |
| Type | House |
Parking
| Attached Garage |
Land
| Acreage | No |
| Fence Type | Fence |
| Land Amenities | Playground, Schools, Shopping |
| Size Irregular | 717.51 |
| Size Total | 717.51 M2 |
| Size Total Text | 717.51 M2 |
Rooms
| Level | Type | Length | Width | Dimensions |
|---|---|---|---|---|
| Basement | Games Room | Measurements not available | ||
| Basement | Storage | Measurements not available | ||
| Basement | Cold Room | Measurements not available | ||
| Main Level | Living Room | Measurements not available | ||
| Main Level | Dining Room | Measurements not available | ||
| Main Level | Kitchen | Measurements not available | ||
| Main Level | Family Room | Measurements not available | ||
| Upper Level | Den | Measurements not available | ||
| Upper Level | Primary Bedroom | Measurements not available | ||
| Upper Level | Bedroom 2 | Measurements not available | ||
| Upper Level | Bedroom 3 | Measurements not available | ||
| Upper Level | Bedroom 4 | Measurements not available |
https://www.realtor.ca/real-estate/28350359/6315-145a-st-nw-edmonton-brander-gardens
Contact Us
Contact us for more information

Susan Jaksich
Associate
(780) 481-1144
www.movehappy.ca/
201-5607 199 St Nw
Edmonton, Alberta T6M 0M8
(780) 481-2950
(780) 481-1144














