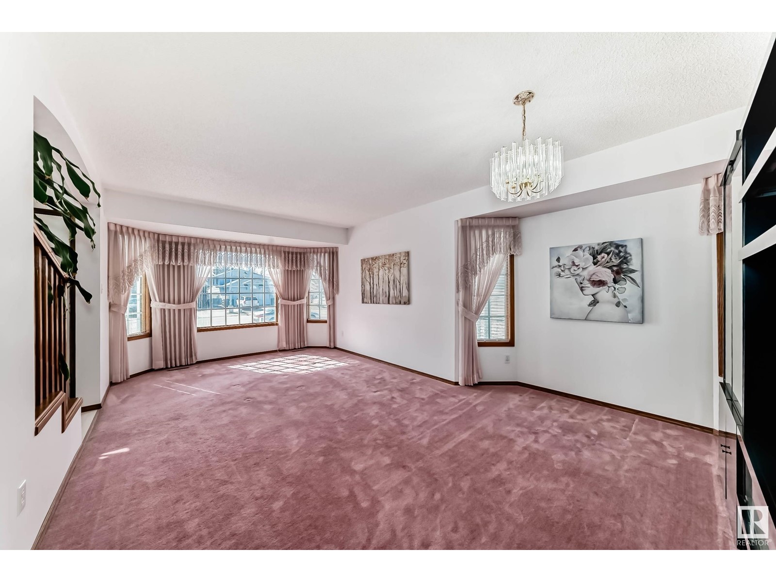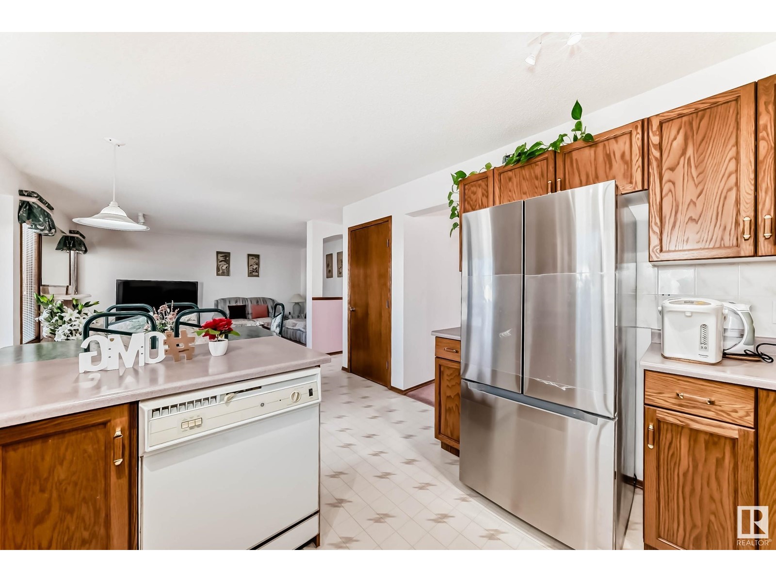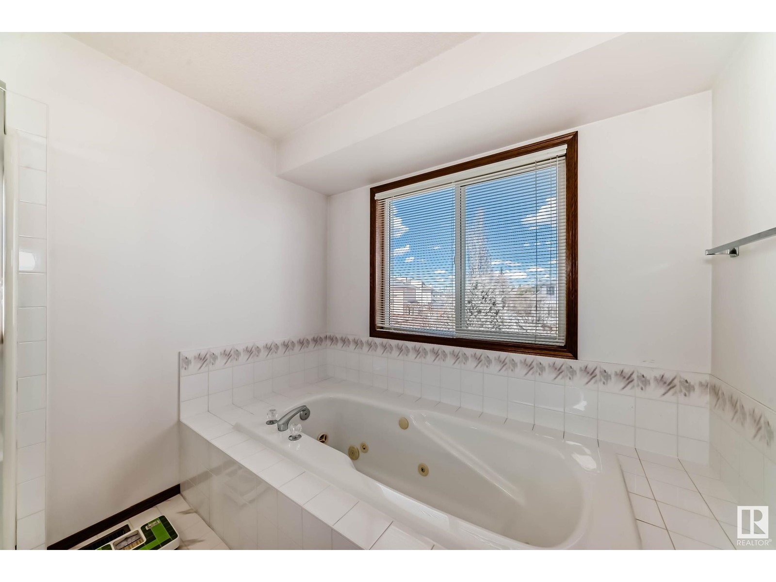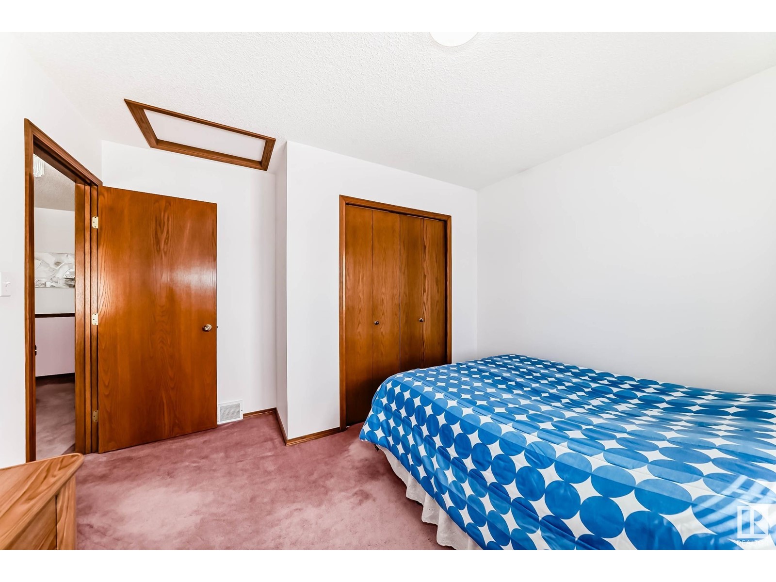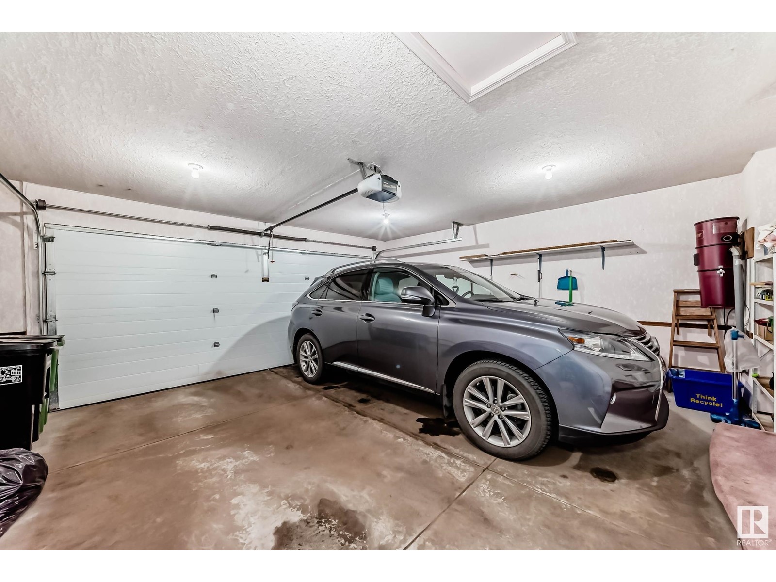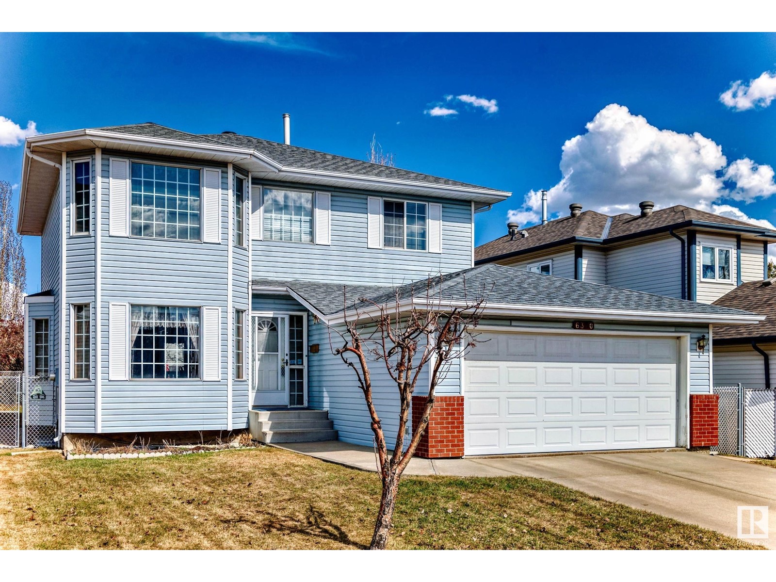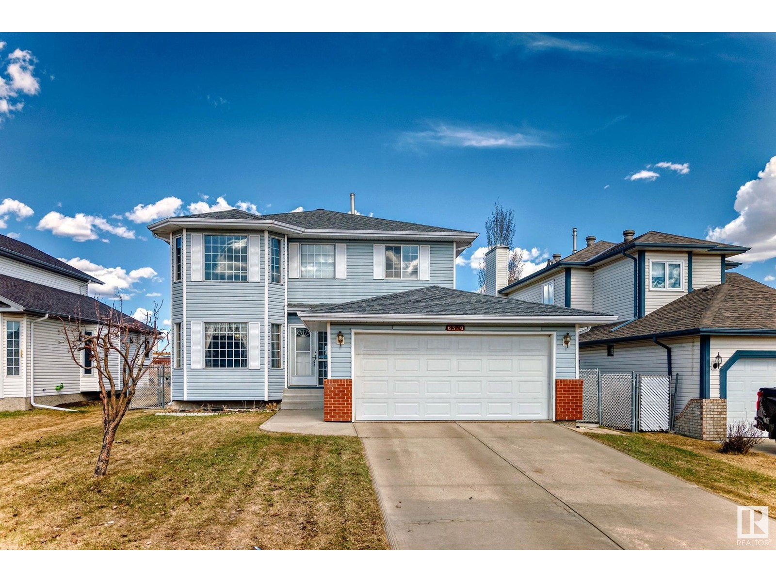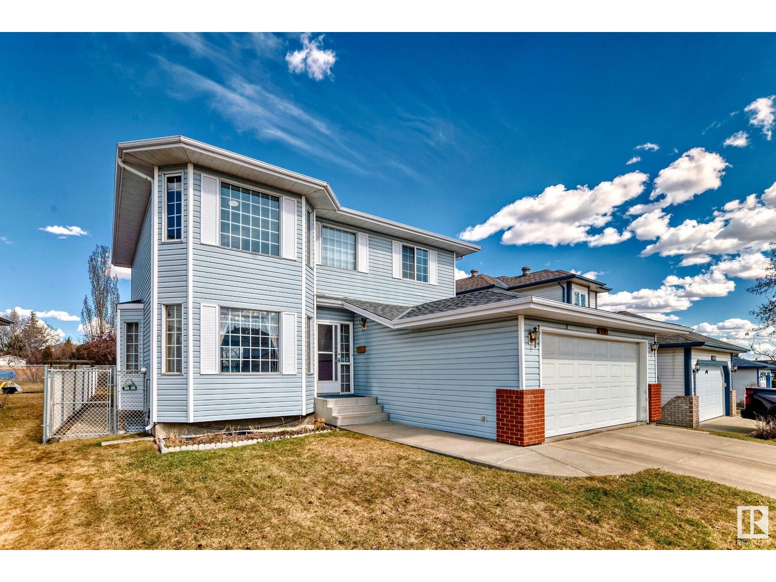6320 159 Av Nw Edmonton, Alberta T5Y 2P2
$469,900
Welcome to this lovely 2 story home with 1887 sqft PLUS FULLY FINISHED BASEMENT Situated in the desirable community of Matt Berry! This home is PERFECT for LARGE family. Features total of 4 bedrooms/den room/living room/2 family rooms/kitchen/2.5 bathrooms & a double attached garage. Entrance greets you with open to below high ceiling. Open concept large living room w bright window adjacent to formal dining area. Spacious Kitchen has plenty of kitchen cabinetries & U-shape kitchen counter. Eating area with patio doors to LARGE deck & fully landscaped fenced yard. Family room has fireplace & TV niche. Convenient main floor 1/2 bath & laundry. Upstairs is FOUR good-sized bedrooms. King-sized master bedroom boasts his & her closet & a 4pc en-suite w jetted tub. FULLY FINISHED BASEMENT c/w huge family room/den rm & utility rm. Upgrades: Shingle (2019)/Furnance & HWT (2020). Only minutes to public transp/schools/park/playground/shopping & all amenities. Quick possession avail. Just move-in & enjoy! (id:46923)
Property Details
| MLS® Number | E4430040 |
| Property Type | Single Family |
| Neigbourhood | Matt Berry |
| Amenities Near By | Playground, Public Transit, Schools |
| Parking Space Total | 4 |
| Structure | Deck |
Building
| Bathroom Total | 3 |
| Bedrooms Total | 4 |
| Appliances | Dishwasher, Dryer, Garage Door Opener Remote(s), Garage Door Opener, Microwave Range Hood Combo, Refrigerator, Stove, Washer |
| Basement Development | Finished |
| Basement Type | Full (finished) |
| Constructed Date | 1992 |
| Construction Style Attachment | Detached |
| Half Bath Total | 1 |
| Heating Type | Forced Air |
| Stories Total | 2 |
| Size Interior | 1,887 Ft2 |
| Type | House |
Parking
| Attached Garage |
Land
| Acreage | No |
| Fence Type | Fence |
| Land Amenities | Playground, Public Transit, Schools |
| Size Irregular | 463.05 |
| Size Total | 463.05 M2 |
| Size Total Text | 463.05 M2 |
Rooms
| Level | Type | Length | Width | Dimensions |
|---|---|---|---|---|
| Basement | Family Room | 8.74 m | 3 m | 8.74 m x 3 m |
| Basement | Den | 4.32 m | 2.75 m | 4.32 m x 2.75 m |
| Basement | Utility Room | Measurements not available | ||
| Main Level | Living Room | 3.48 m | 3.33 m | 3.48 m x 3.33 m |
| Main Level | Dining Room | 2.96 m | 2.73 m | 2.96 m x 2.73 m |
| Main Level | Kitchen | 3.18 m | 3.05 m | 3.18 m x 3.05 m |
| Main Level | Breakfast | 2.7 m | 2.67 m | 2.7 m x 2.67 m |
| Main Level | Laundry Room | 1.68 m | 1.72 m | 1.68 m x 1.72 m |
| Main Level | Mud Room | 2.02 m | 1.8 m | 2.02 m x 1.8 m |
| Upper Level | Primary Bedroom | 4.27 m | 3.43 m | 4.27 m x 3.43 m |
| Upper Level | Bedroom 2 | 3.19 m | 2.97 m | 3.19 m x 2.97 m |
| Upper Level | Bedroom 3 | 3.43 m | 3.09 m | 3.43 m x 3.09 m |
| Upper Level | Bedroom 4 | 3.35 m | 3.33 m | 3.35 m x 3.33 m |
https://www.realtor.ca/real-estate/28149109/6320-159-av-nw-edmonton-matt-berry
Contact Us
Contact us for more information

Wendy M. Lam
Associate
(780) 406-8777
www.wendylam.ca/
8104 160 Ave Nw
Edmonton, Alberta T5Z 3J8
(780) 406-4000
(780) 406-8777




