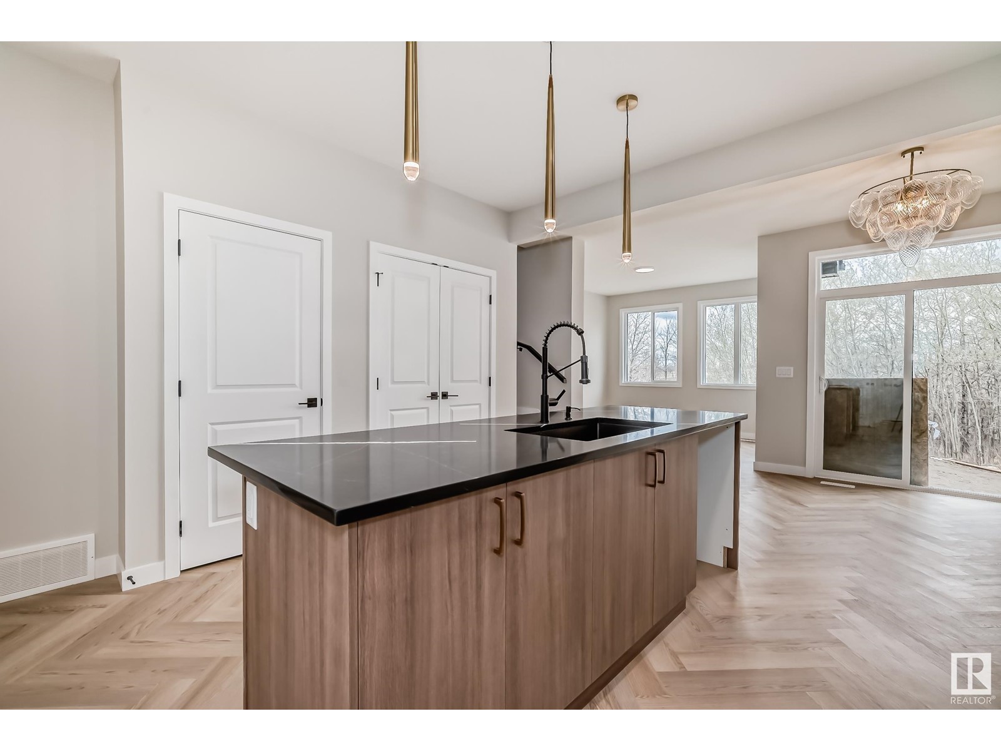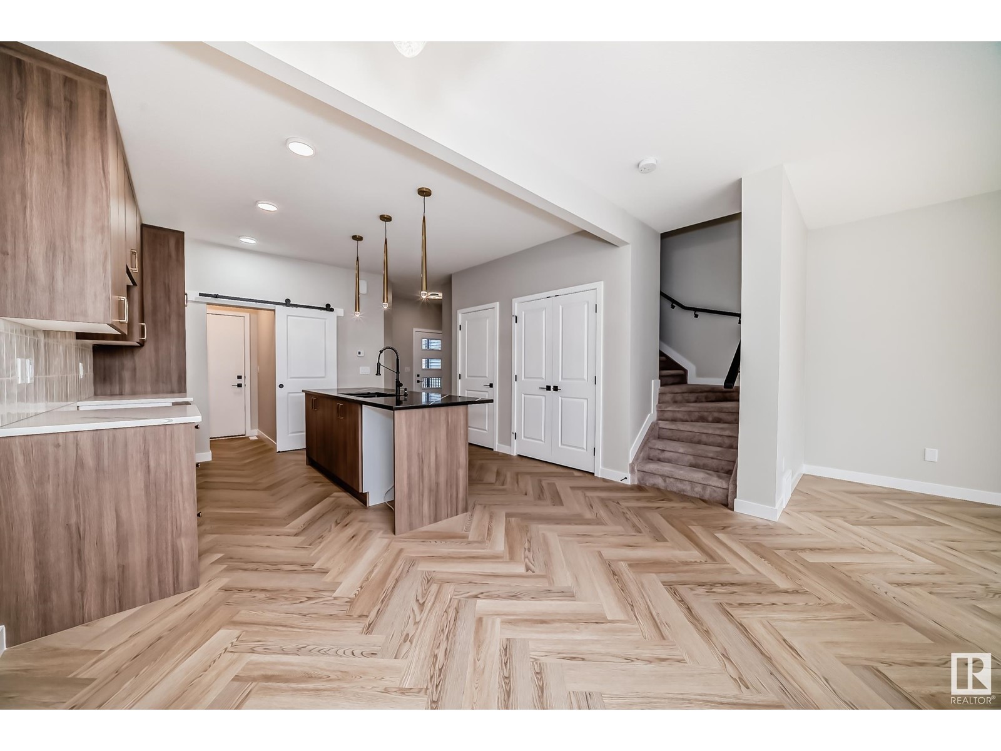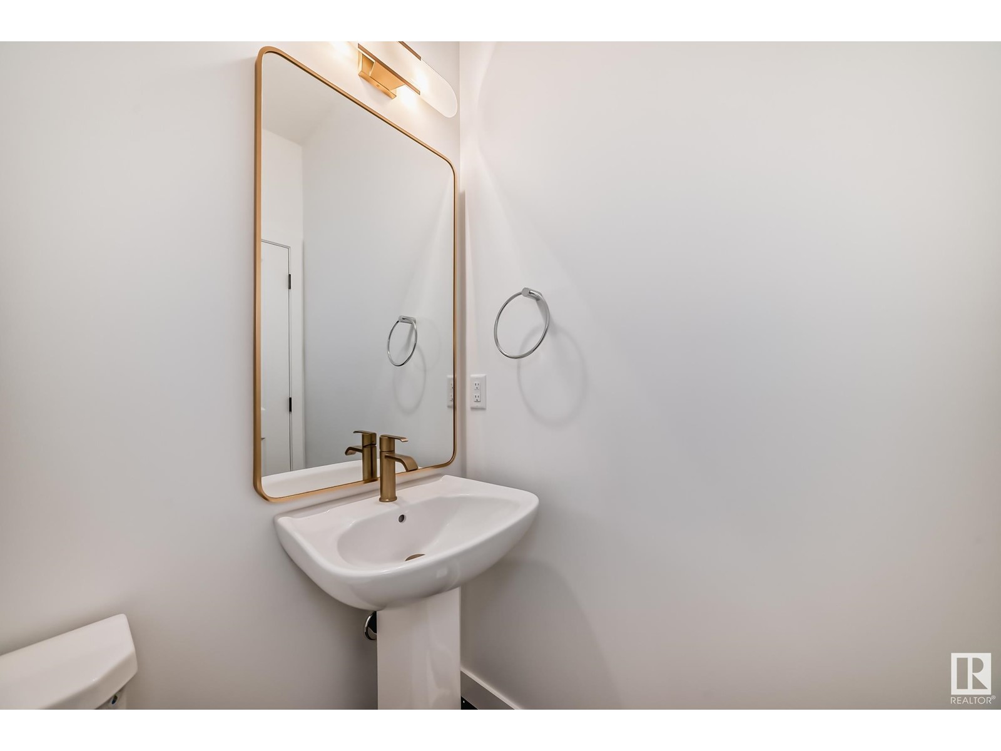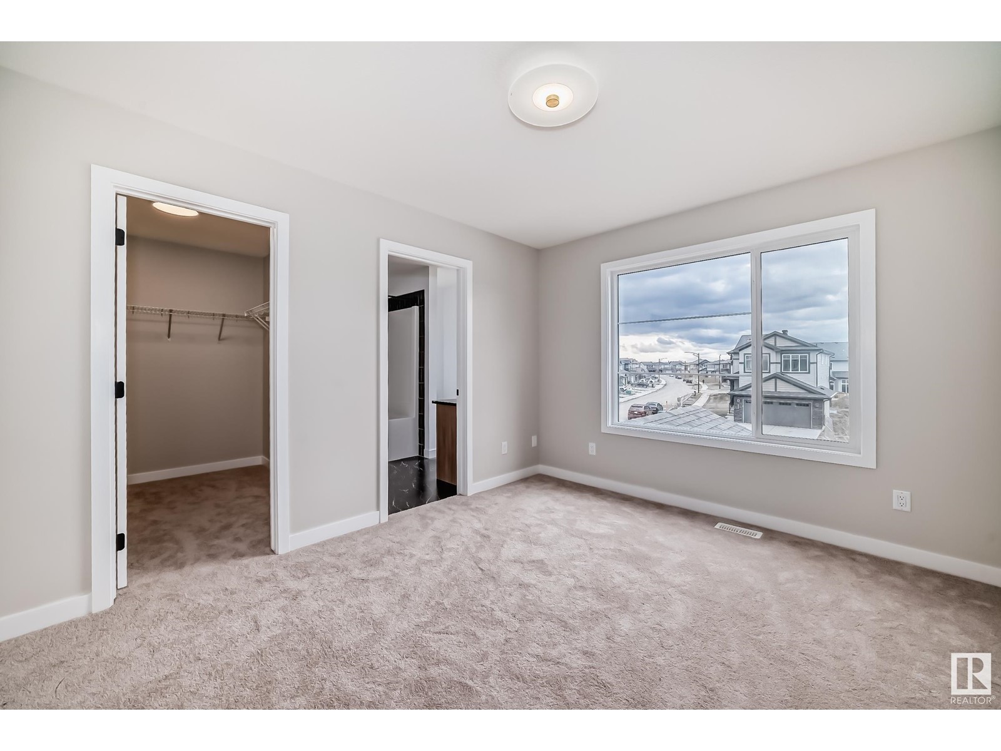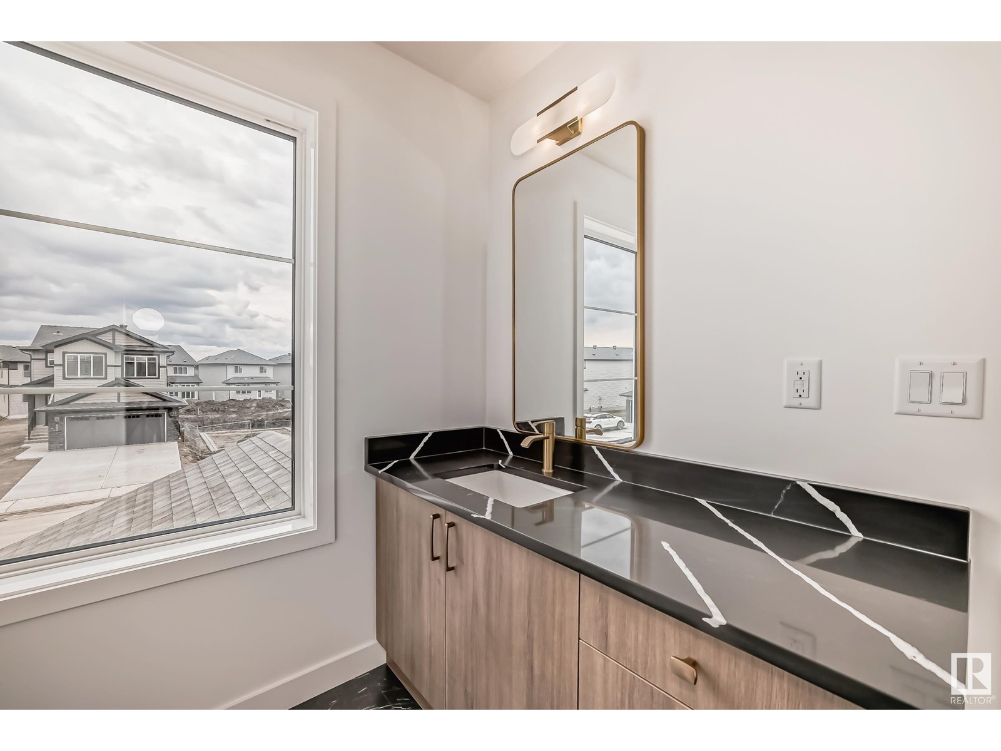6322 27 Av Sw Edmonton, Alberta T6X 3G4
$559,888
Discover this stylish half-duplex full sized attached garage home in the new Mattson Community, featuring a LEGAL BASEMENT SUITE for immediate rental income potential! Step onto the front porch and into the foyer of this inviting home. The main floor open concept living area with a half bath, mud room, dining area and a stunning kitchen equipped with stone countertops, water line to the fridge, gas line to the stove, full height tile backsplash, and 42” cabinets. Upstairs, you’ll find convenient stacked laundry, a 4pc main bath, two additional bedrooms, and a owner’s suite with a walk-in closet and 4pc ensuite. The one-bedroom, one-bath LEGAL BASEMENT SUITE mirrors the main floor's high-end finishes and includes in-suite laundry. Currently under construction, with completion est. February. Photos are from a previous build; legal suite images are not available. Don’t miss this opportunity for modern living with added income potential! $3,000 appliance allowance and front & back landscaping included. (id:46923)
Property Details
| MLS® Number | E4409821 |
| Property Type | Single Family |
| Neigbourhood | Mattson |
| Amenities Near By | Airport, Public Transit, Shopping |
| Features | See Remarks |
Building
| Bathroom Total | 4 |
| Bedrooms Total | 4 |
| Amenities | Ceiling - 9ft |
| Appliances | Garage Door Opener Remote(s), Garage Door Opener, See Remarks |
| Basement Development | Finished |
| Basement Features | Suite |
| Basement Type | Full (finished) |
| Constructed Date | 2024 |
| Construction Style Attachment | Semi-detached |
| Half Bath Total | 1 |
| Heating Type | Forced Air |
| Stories Total | 2 |
| Size Interior | 1,386 Ft2 |
| Type | Duplex |
Parking
| Attached Garage |
Land
| Acreage | No |
| Land Amenities | Airport, Public Transit, Shopping |
| Size Irregular | 257.35 |
| Size Total | 257.35 M2 |
| Size Total Text | 257.35 M2 |
Rooms
| Level | Type | Length | Width | Dimensions |
|---|---|---|---|---|
| Basement | Bedroom 4 | Measurements not available | ||
| Basement | Second Kitchen | Measurements not available | ||
| Main Level | Living Room | Measurements not available | ||
| Main Level | Dining Room | Measurements not available | ||
| Main Level | Kitchen | Measurements not available | ||
| Upper Level | Primary Bedroom | Measurements not available | ||
| Upper Level | Bedroom 2 | Measurements not available | ||
| Upper Level | Bedroom 3 | Measurements not available |
https://www.realtor.ca/real-estate/27527261/6322-27-av-sw-edmonton-mattson
Contact Us
Contact us for more information
Fadi Georgi
Associate
4107 99 St Nw
Edmonton, Alberta T6E 3N4
(780) 450-6300
(780) 450-6670
Megan Benoit
Associate
4107 99 St Nw
Edmonton, Alberta T6E 3N4
(780) 450-6300
(780) 450-6670






