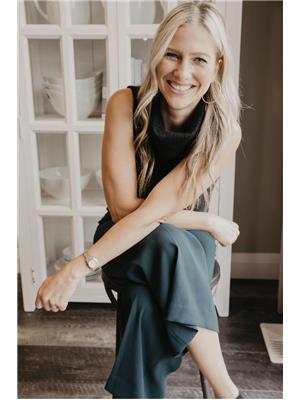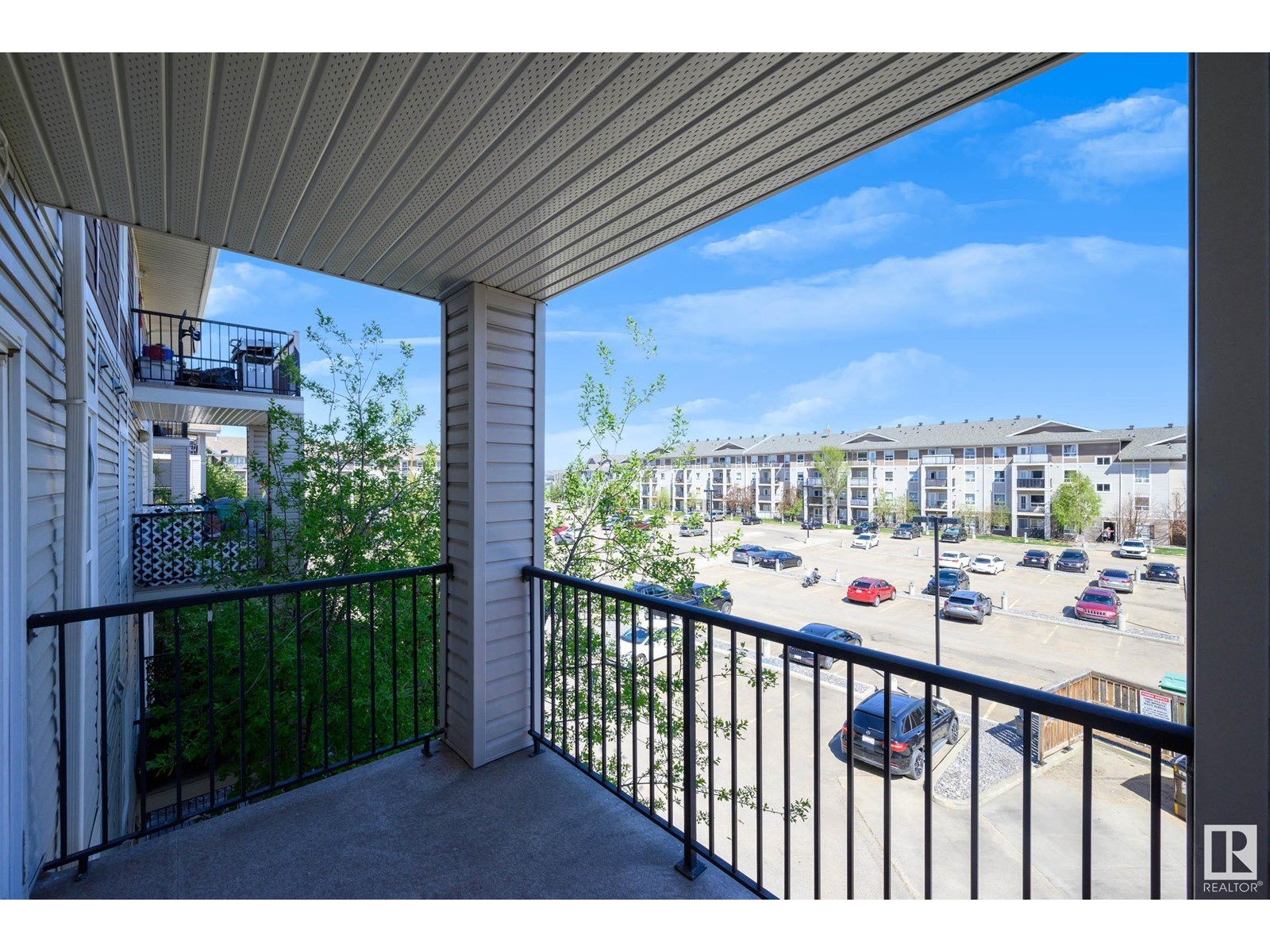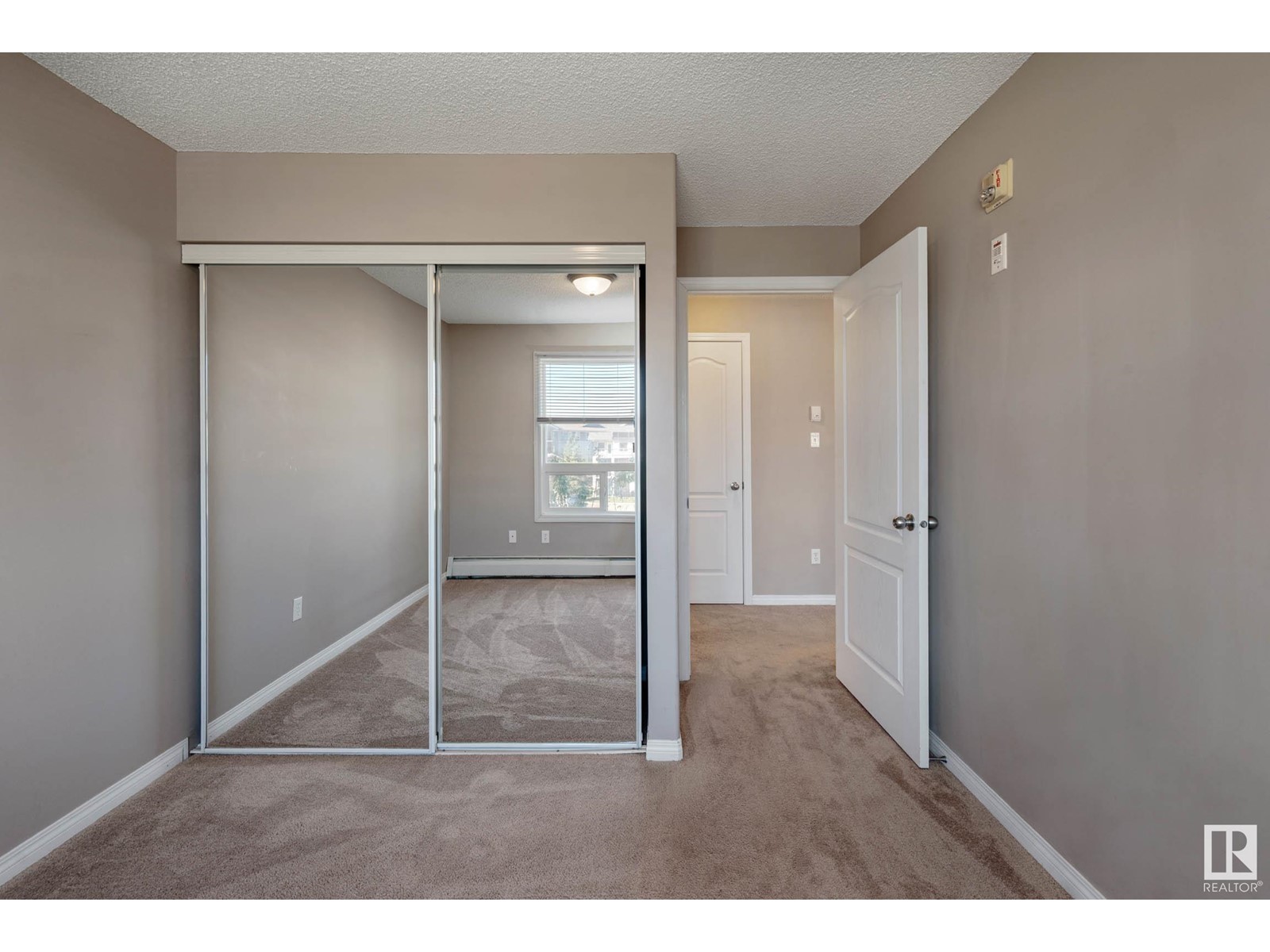#6325 7331 South Terwillegar Dr Nw Edmonton, Alberta T6R 0L8
$200,000Maintenance, Exterior Maintenance, Heat, Insurance, Landscaping, Other, See Remarks, Property Management, Water
$405.75 Monthly
Maintenance, Exterior Maintenance, Heat, Insurance, Landscaping, Other, See Remarks, Property Management, Water
$405.75 MonthlyPark Place Terwillegar Terrace welcomes you with this AWESOME 2-BEDROOM | 2-BATHROOM CONDO SUITE featuring 2 TITLED PARKING STALLS, plus abundance of visitor parking. Ideally located with all amenities close by, Currents of Windermere Centre, Fresno Bros. Market, great schools, restaurants, coffee shops, transit & easy access to the Anthony Henday for all your commuting requirements. Located in well-maintained complex with reasonable condo fees that INCLUDES HEAT & WATER. Spacious design for comfort living boasting in-suite laundry room with ample storage & private balcony to soak in the summer sun. Kitchen showcases rich espresso cabinetry, stainless steel appliances & eat-on centre island. Owners’ suite is complimented by walk-thru WIC to private 4 pc ensuite. Additional 4pc bath & spacious 2nd bedroom. Great opportunity for 1st time buyers, investors & downsizers alike! Stop renting….ownership is achievable in this highly sought after complex. MUST SEE UNIT...WON'T LAST! (id:46923)
Property Details
| MLS® Number | E4435082 |
| Property Type | Single Family |
| Neigbourhood | South Terwillegar |
| Amenities Near By | Airport, Golf Course, Playground, Public Transit, Schools, Shopping |
| Community Features | Public Swimming Pool |
| Features | See Remarks |
| Parking Space Total | 2 |
| Structure | Patio(s) |
Building
| Bathroom Total | 2 |
| Bedrooms Total | 2 |
| Amenities | Vinyl Windows |
| Appliances | Dishwasher, Hood Fan, Refrigerator, Washer/dryer Stack-up, Stove, Window Coverings |
| Basement Type | None |
| Constructed Date | 2007 |
| Fire Protection | Smoke Detectors |
| Heating Type | Baseboard Heaters, Hot Water Radiator Heat |
| Size Interior | 832 Ft2 |
| Type | Apartment |
Parking
| Stall |
Land
| Acreage | No |
| Land Amenities | Airport, Golf Course, Playground, Public Transit, Schools, Shopping |
| Size Irregular | 82.78 |
| Size Total | 82.78 M2 |
| Size Total Text | 82.78 M2 |
Rooms
| Level | Type | Length | Width | Dimensions |
|---|---|---|---|---|
| Main Level | Living Room | 5.16 m | 5.67 m | 5.16 m x 5.67 m |
| Main Level | Dining Room | Measurements not available | ||
| Main Level | Kitchen | 2.61 m | 3.28 m | 2.61 m x 3.28 m |
| Main Level | Primary Bedroom | 3.78 m | 3.18 m | 3.78 m x 3.18 m |
| Main Level | Bedroom 2 | 3.57 m | 2.98 m | 3.57 m x 2.98 m |
| Main Level | Laundry Room | 2.18 m | 3.52 m | 2.18 m x 3.52 m |
Contact Us
Contact us for more information

Christy M. Cantera
Associate
www.linkedin.com/in/christy-cantera-19b11741/
3400-10180 101 St Nw
Edmonton, Alberta T5J 3S4
(855) 623-6900

Sheri Lukawesky
Associate
(780) 439-7248
christycantera.com/
www.facebook.com/christycanterarealty
3400-10180 101 St Nw
Edmonton, Alberta T5J 3S4
(855) 623-6900








































