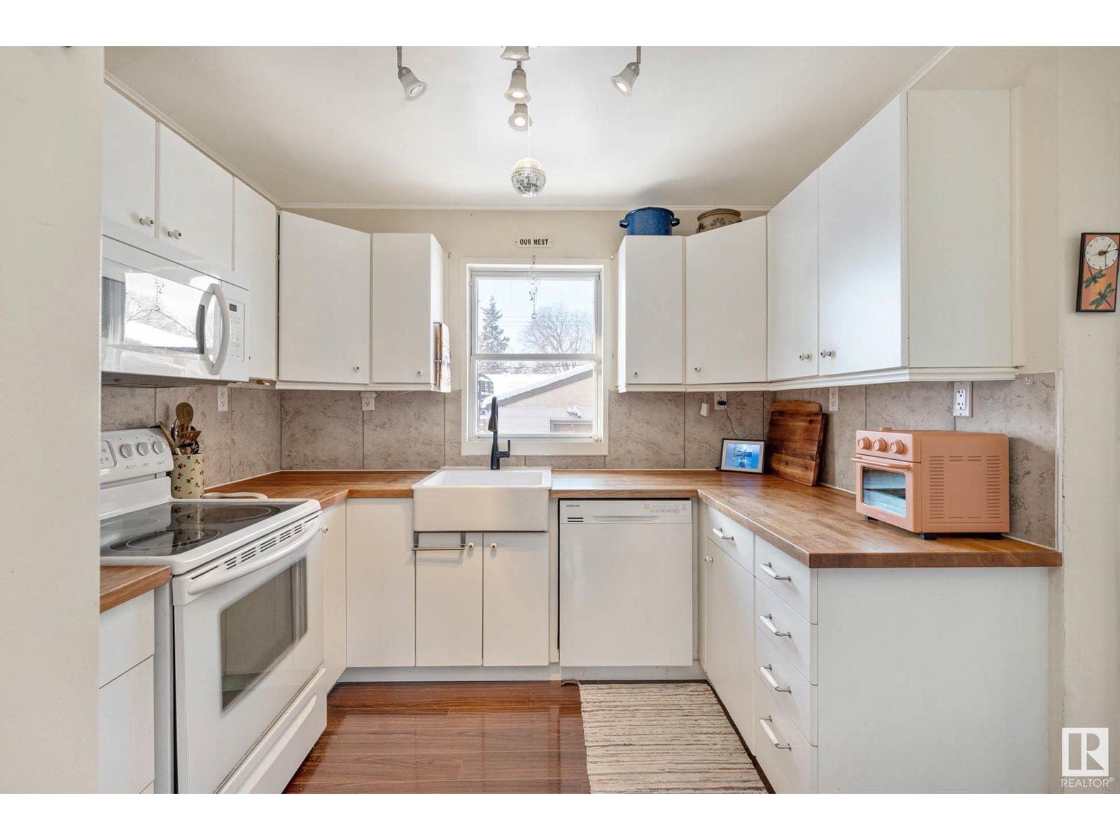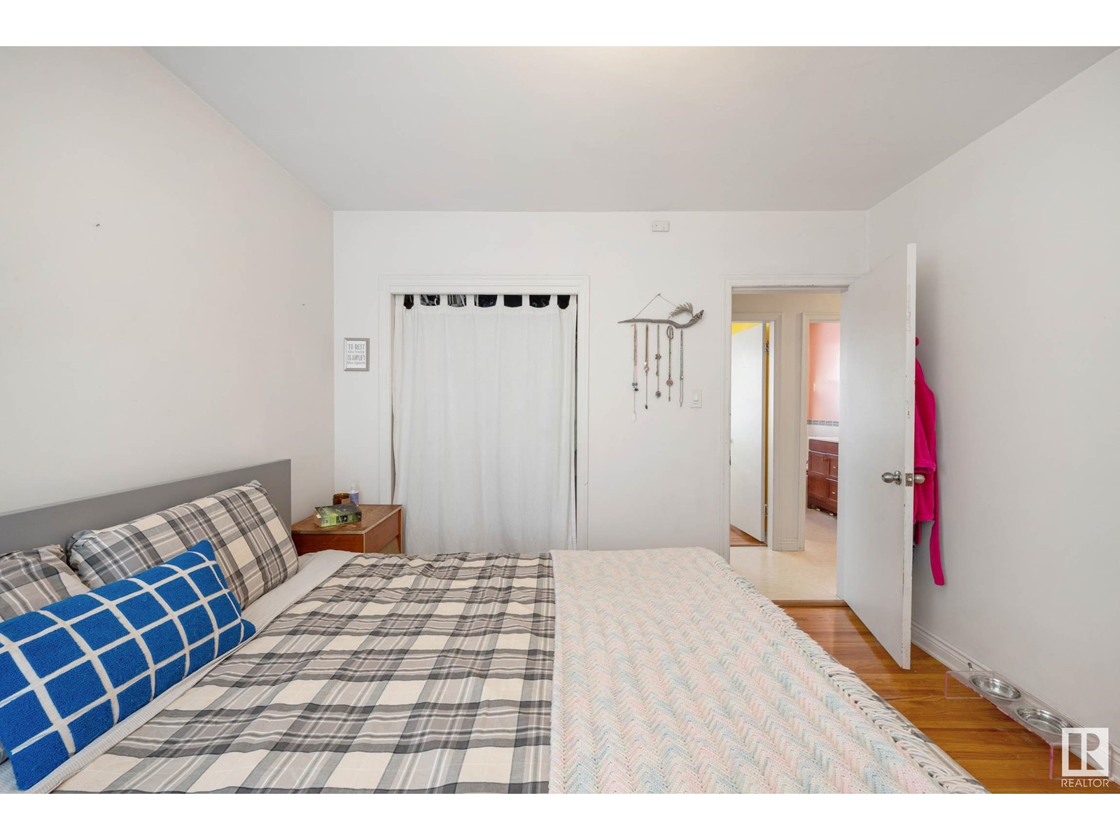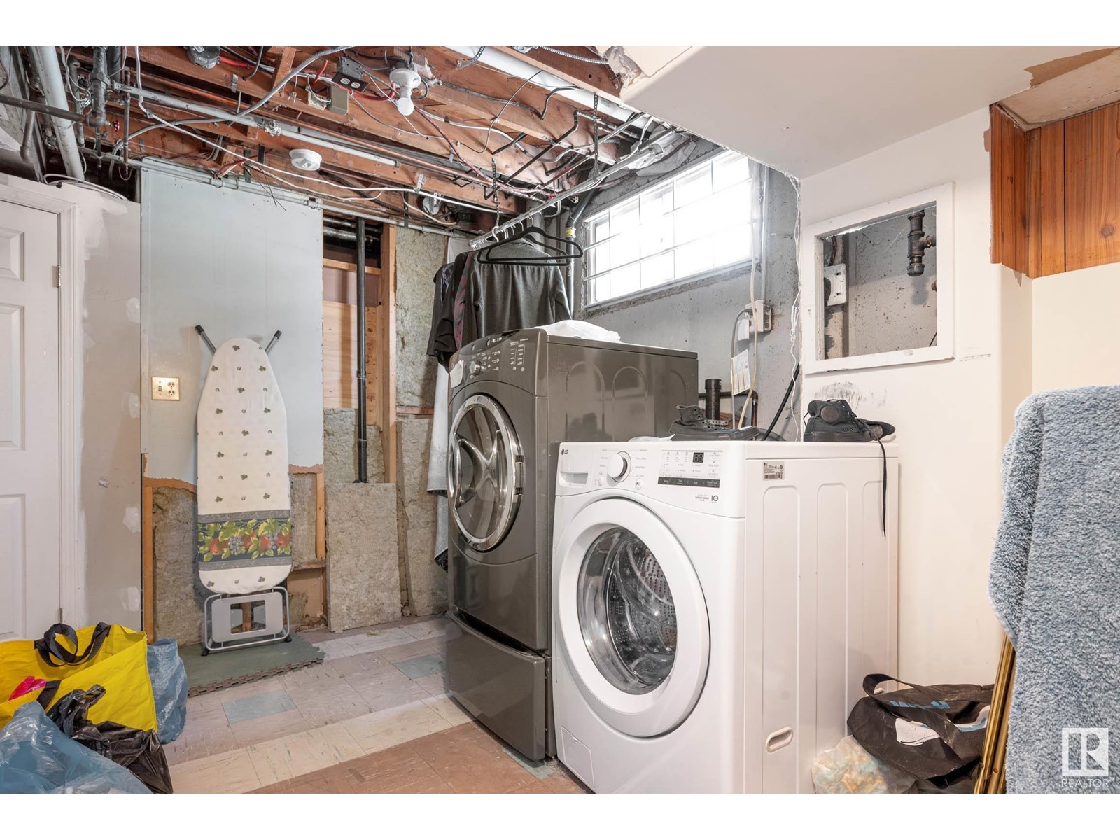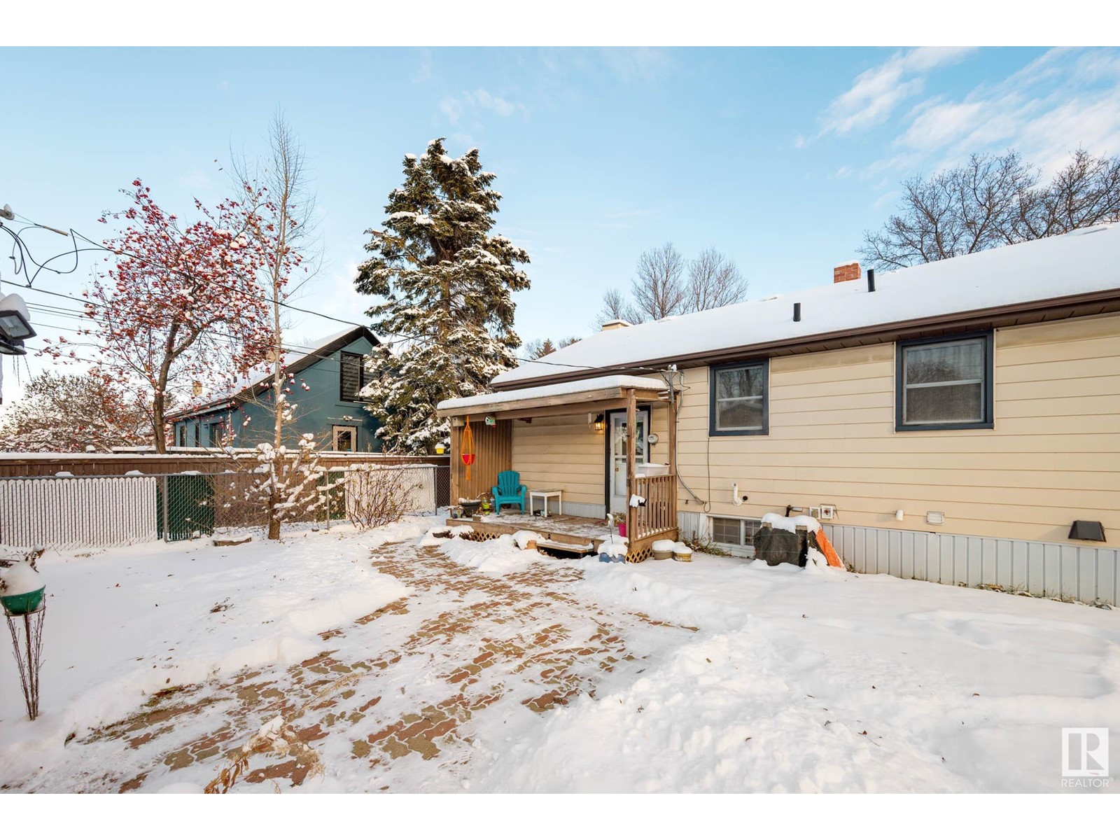6328 105 St Nw Edmonton, Alberta T6H 2N7
$449,990
Welcome to the beautiful tree-lined community of Allendale! This charming 950 square foot bungalow sits on a large 57 x 106 lot and offers many upgrades: brand new HE furnace, kitchen & bathroom renovations and upgraded electrical. This three-bedroom, two-bathroom home features hardwood floors, large windows that flood the home with natural light and the original mid-century plaster cove work. Enjoy a large west-facing backyard, convenient RV parking and a 24x30 oversized detached garage! Enjoy easy access to Whyte Ave, U of A, downtown YEG and the Edmonton International Airport. Plus, this home is beside a walkway leading directly to Allendale School. This home is a gem in a wonderful, family-friendly community. (id:46923)
Property Details
| MLS® Number | E4414644 |
| Property Type | Single Family |
| Neigbourhood | Allendale |
| AmenitiesNearBy | Public Transit, Schools, Shopping |
| CommunityFeatures | Public Swimming Pool |
| Features | No Smoking Home |
Building
| BathroomTotal | 2 |
| BedroomsTotal | 3 |
| Appliances | Dishwasher, Dryer, Microwave Range Hood Combo, Refrigerator, Stove, Washer |
| ArchitecturalStyle | Bungalow |
| BasementDevelopment | Finished |
| BasementType | Full (finished) |
| ConstructedDate | 1953 |
| ConstructionStyleAttachment | Detached |
| HeatingType | Forced Air |
| StoriesTotal | 1 |
| SizeInterior | 949.054 Sqft |
| Type | House |
Parking
| Detached Garage | |
| Heated Garage | |
| Oversize |
Land
| Acreage | No |
| FenceType | Fence |
| LandAmenities | Public Transit, Schools, Shopping |
| SizeIrregular | 563.41 |
| SizeTotal | 563.41 M2 |
| SizeTotalText | 563.41 M2 |
Rooms
| Level | Type | Length | Width | Dimensions |
|---|---|---|---|---|
| Lower Level | Family Room | Measurements not available | ||
| Main Level | Living Room | Measurements not available | ||
| Main Level | Dining Room | Measurements not available | ||
| Main Level | Kitchen | Measurements not available | ||
| Main Level | Primary Bedroom | 11'3" x 10' | ||
| Main Level | Bedroom 2 | 7'10" x 10' | ||
| Main Level | Bedroom 3 | 11'4" x 8'8 |
https://www.realtor.ca/real-estate/27685738/6328-105-st-nw-edmonton-allendale
Interested?
Contact us for more information
Laryssa M. Banks
Associate
8611 76 St Nw
Edmonton, Alberta T6C 2K1












































