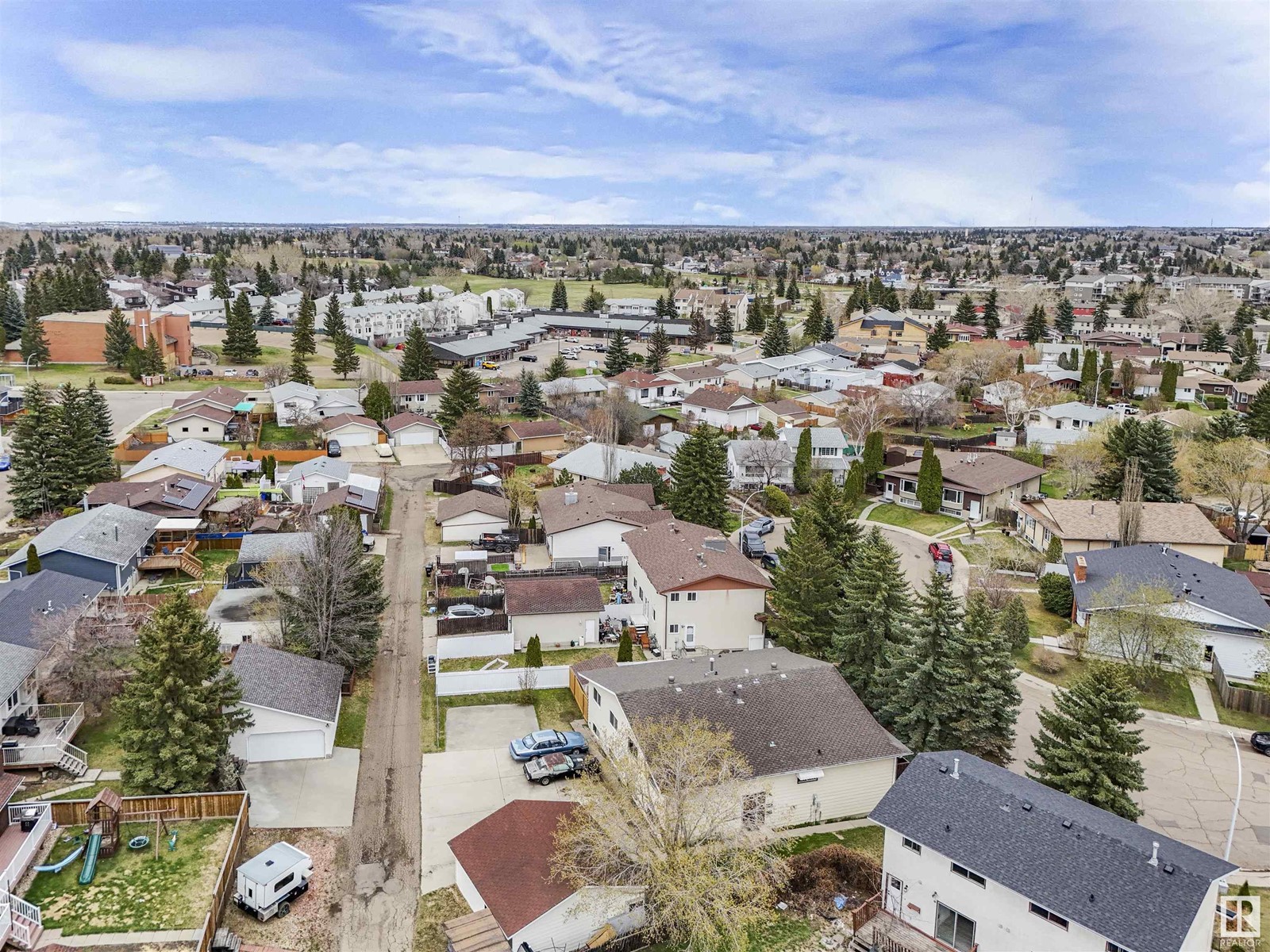6338 34a Av Nw Edmonton, Alberta T6L 1E4
$325,000
CALLING ALL INVESTORS OR FIRST TIME HOME BUYERS! Charming 2+2 Bedroom Half Duplex in a cul-de-sac location in the very desirable community of Hillview Welcome to this cozy and versatile property nestled in the desirable Hillview neighborhood, this home offers endless possibilities. 2 spacious bedrooms on the main floor, with an additional 2 bedrooms in the basement with a Separate Entrance. Convenient main floor laundry. 1 full bath on the main floor plus a 3-piece bath in the basement. Abundant storage space throughout the home to accommodate your belongings. The basement features Separate Entrance, additional bedrooms, 3pce bathroom, living room and kitchen, offering the opportunity for additional living space. Detached double garage for secure parking and extra storage. Enjoy the expansive yard, perfect for outdoor activities and gatherings. Close to schools, shopping, hospitals, transit, LRT station and all amenities (id:46923)
Property Details
| MLS® Number | E4386193 |
| Property Type | Single Family |
| Neigbourhood | Hillview |
| AmenitiesNearBy | Public Transit, Schools, Shopping |
| CommunityFeatures | Public Swimming Pool |
| Features | Cul-de-sac, See Remarks, Flat Site, No Back Lane |
| ParkingSpaceTotal | 4 |
Building
| BathroomTotal | 2 |
| BedroomsTotal | 4 |
| Appliances | Dishwasher, Dryer, Garage Door Opener Remote(s), Garage Door Opener, Washer, Window Coverings, Refrigerator, Two Stoves |
| ArchitecturalStyle | Bungalow |
| BasementDevelopment | Finished |
| BasementType | Full (finished) |
| ConstructedDate | 1978 |
| ConstructionStyleAttachment | Semi-detached |
| HeatingType | Forced Air |
| StoriesTotal | 1 |
| SizeInterior | 1212.2316 Sqft |
| Type | Duplex |
Parking
| Detached Garage |
Land
| Acreage | No |
| FenceType | Fence |
| LandAmenities | Public Transit, Schools, Shopping |
| SizeIrregular | 418.88 |
| SizeTotal | 418.88 M2 |
| SizeTotalText | 418.88 M2 |
Rooms
| Level | Type | Length | Width | Dimensions |
|---|---|---|---|---|
| Basement | Bedroom 3 | Measurements not available | ||
| Basement | Bedroom 4 | Measurements not available | ||
| Basement | Second Kitchen | Measurements not available | ||
| Main Level | Living Room | 11'3 x 21'4 | ||
| Main Level | Dining Room | 11'4 x 11'7 | ||
| Main Level | Kitchen | 11' x 13'8 | ||
| Main Level | Primary Bedroom | 11'3 x 12'7 | ||
| Main Level | Bedroom 2 | 11'1 x 12'8 |
https://www.realtor.ca/real-estate/26864941/6338-34a-av-nw-edmonton-hillview
Interested?
Contact us for more information
Paul S. Lamba
Associate
4107 99 St Nw
Edmonton, Alberta T6E 3N4






















