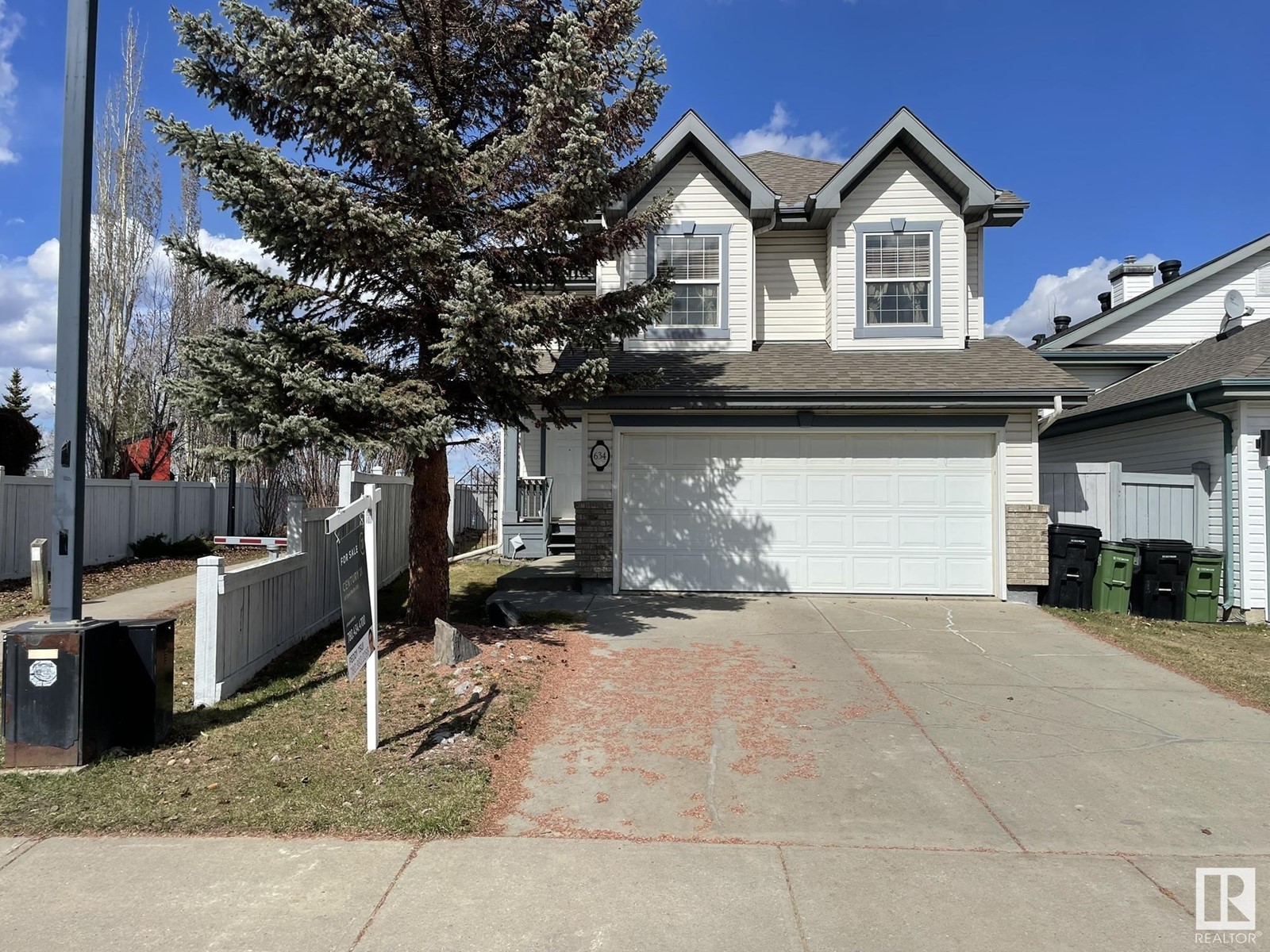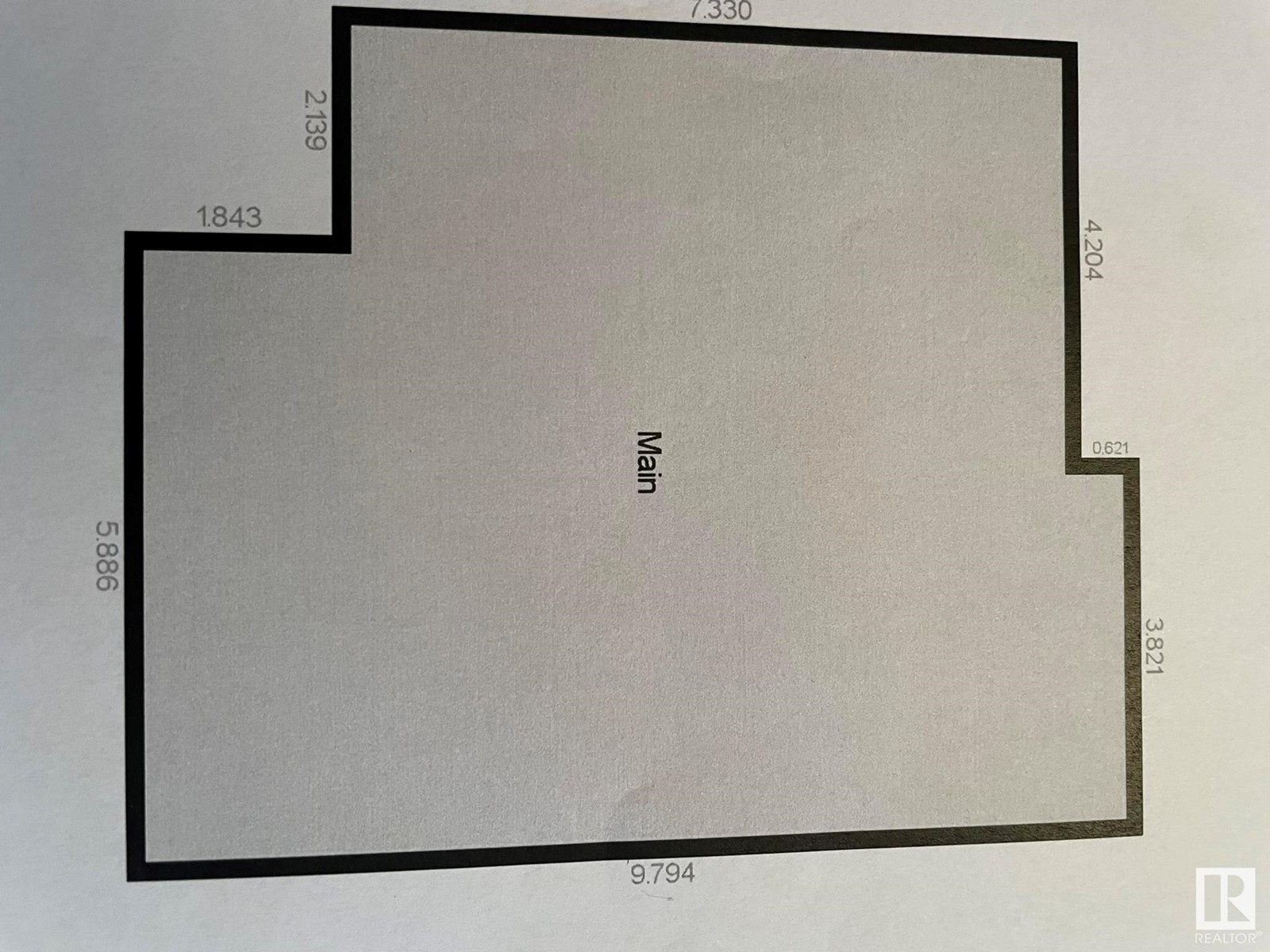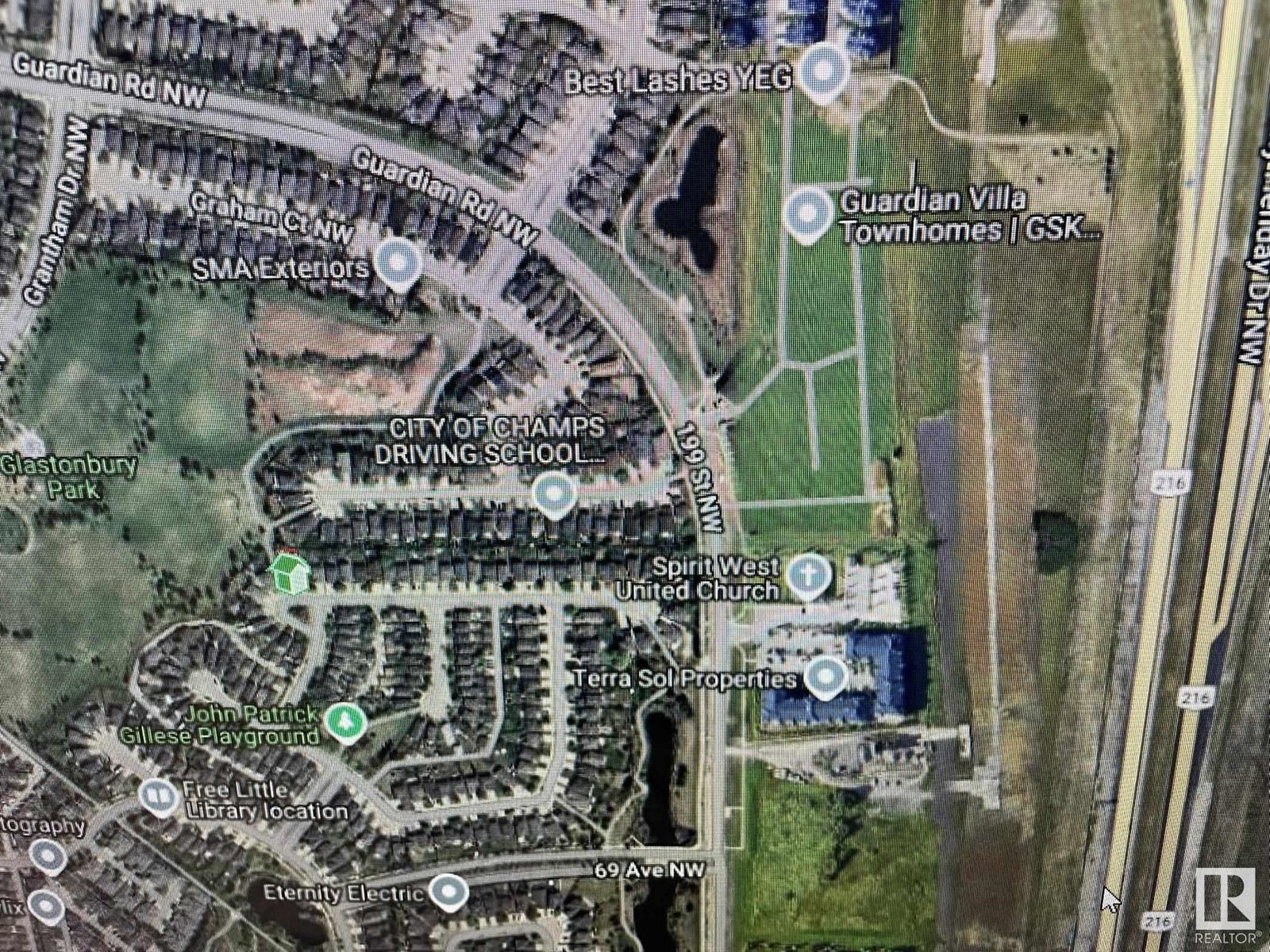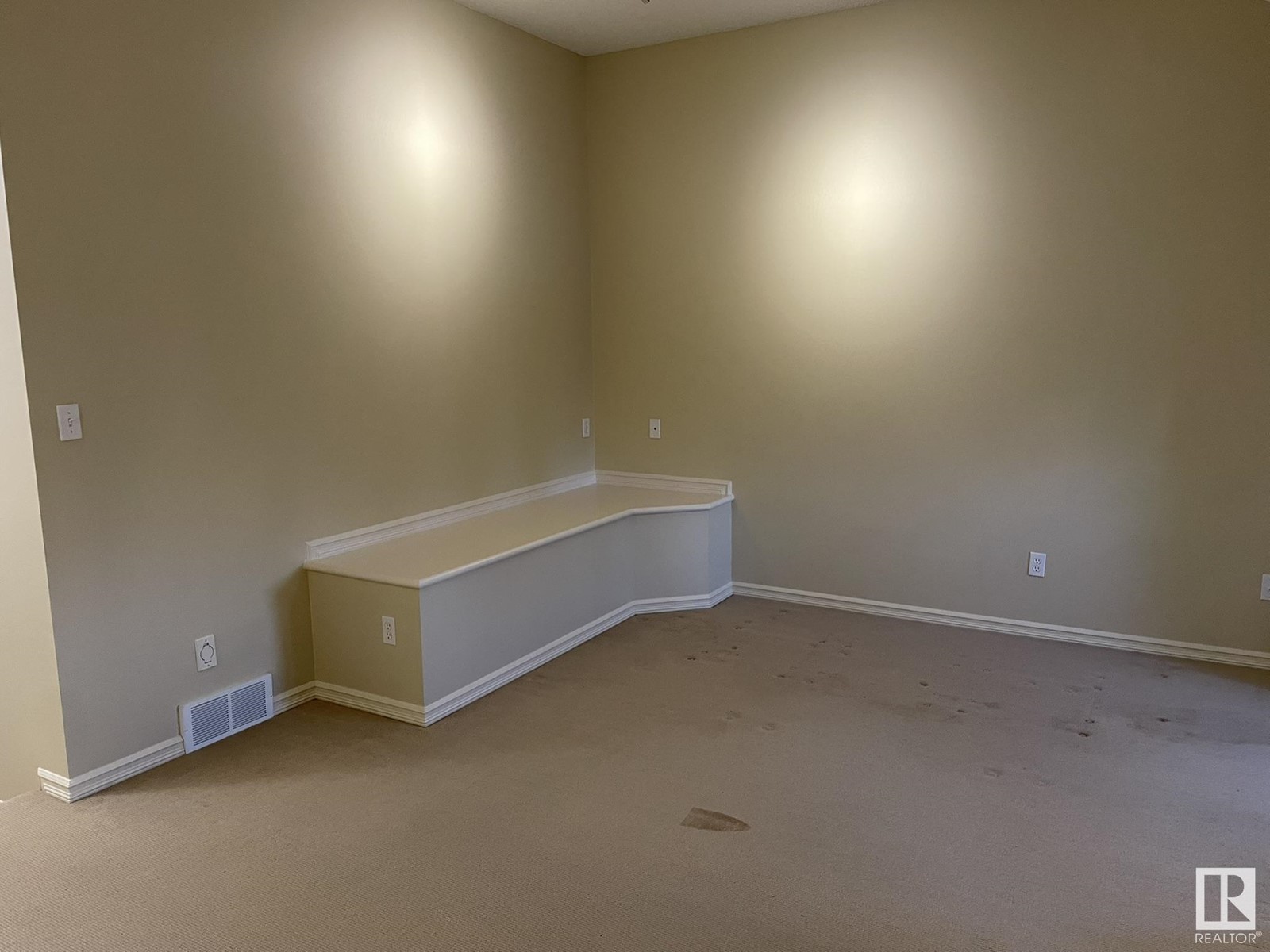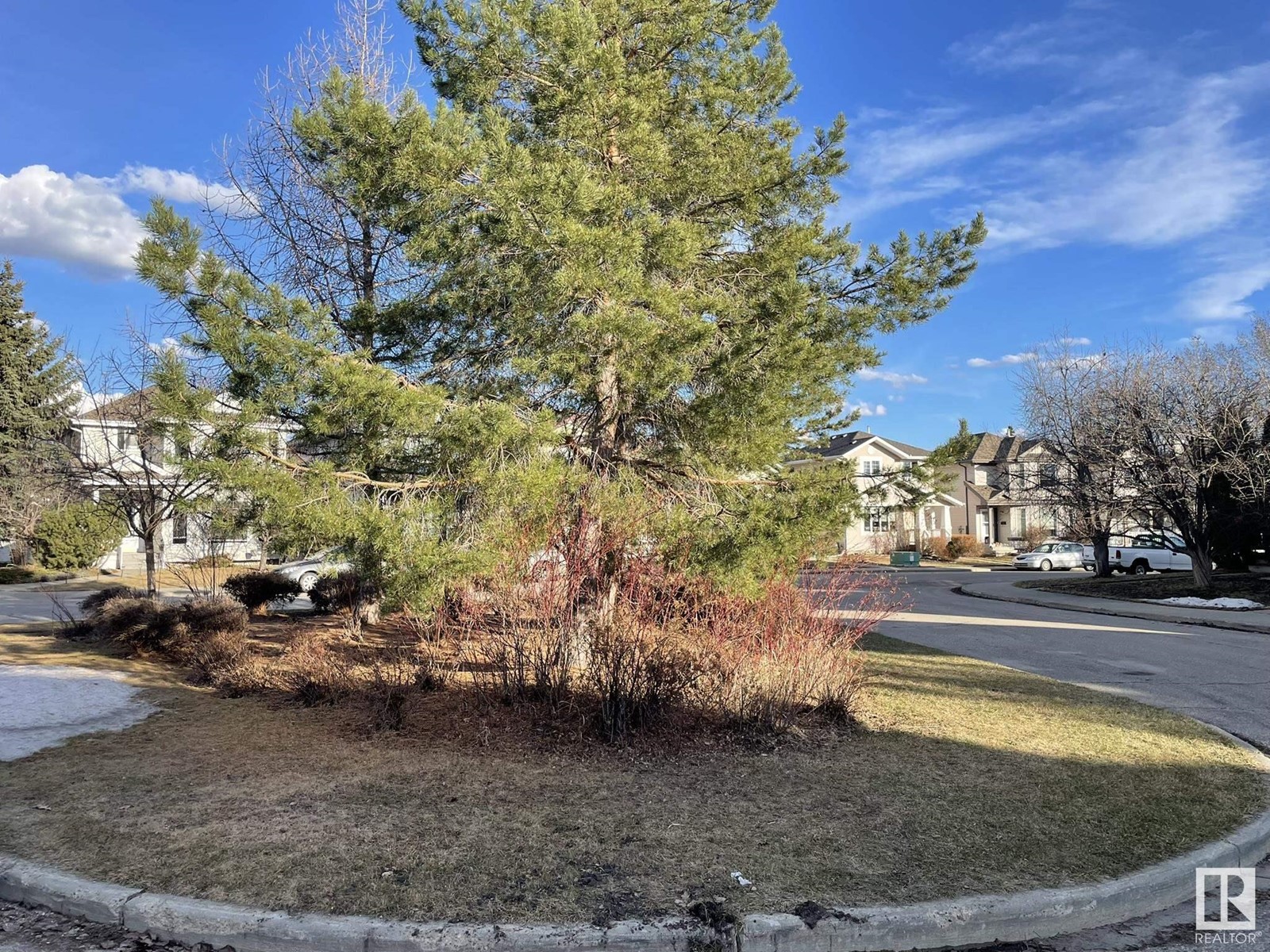634 Glenwright Cr Nw Edmonton, Alberta T5T 6K7
$519,000
Back into the Glastonbury Park where you have direct access to walking trails, playgrounds, sports fields, a spray park, and picnic area right outside your door. Perfect for young families who enjoy outdoor activities. French doors lead to the fully finished basement that comes with a living room, bedroom, full bathroom, extra storage room and an extra space used as a playroom, office space or even converted into another guest room, if you wish. Easy access to Anthony Henday and Whitemud Drive, about 5 minutes drive to Costco and Marriott River Cree Resort and Casino. Conveniently located within Hampton Market and The Grange strip malls that offer selection of amenities, including grocery stores such as Save-on-Foods and Safeway, pharmacies such as Shoppers Drug Mart and Rexall, and popular dining options like Boston Pizza, Original Joe's and Tim Hortons. You'll also find essential services like medical clinic and several banks, making this location ideal for everyday needs. (id:46923)
Property Details
| MLS® Number | E4429793 |
| Property Type | Single Family |
| Neigbourhood | Glastonbury |
| Amenities Near By | Park, Public Transit, Schools |
| Structure | Deck |
Building
| Bathroom Total | 4 |
| Bedrooms Total | 4 |
| Appliances | Dishwasher, Dryer, Garage Door Opener Remote(s), Garage Door Opener, Hood Fan, Refrigerator, Stove, Washer, Window Coverings |
| Basement Development | Finished |
| Basement Type | Full (finished) |
| Constructed Date | 1999 |
| Construction Style Attachment | Detached |
| Fireplace Fuel | Gas |
| Fireplace Present | Yes |
| Fireplace Type | Unknown |
| Half Bath Total | 1 |
| Heating Type | Forced Air |
| Stories Total | 2 |
| Size Interior | 1,793 Ft2 |
| Type | House |
Parking
| Attached Garage |
Land
| Acreage | No |
| Fence Type | Fence |
| Land Amenities | Park, Public Transit, Schools |
| Size Irregular | 418 |
| Size Total | 418 M2 |
| Size Total Text | 418 M2 |
Rooms
| Level | Type | Length | Width | Dimensions |
|---|---|---|---|---|
| Basement | Bedroom 5 | 4.12 m | 2.95 m | 4.12 m x 2.95 m |
| Basement | Recreation Room | 7.21 m | 4.06 m | 7.21 m x 4.06 m |
| Main Level | Living Room | 4.2 m | 4.1 m | 4.2 m x 4.1 m |
| Main Level | Dining Room | 3.61 m | 2066 m | 3.61 m x 2066 m |
| Main Level | Kitchen | 3.67 m | 4.05 m | 3.67 m x 4.05 m |
| Main Level | Laundry Room | 3.13 1.68 | ||
| Upper Level | Family Room | 5.49 m | 4.48 m | 5.49 m x 4.48 m |
| Upper Level | Primary Bedroom | 3.34 m | 3.72 m | 3.34 m x 3.72 m |
| Upper Level | Bedroom 2 | 3.23 m | 3.71 m | 3.23 m x 3.71 m |
| Upper Level | Bedroom 3 | 2.72 m | 3.72 m | 2.72 m x 3.72 m |
https://www.realtor.ca/real-estate/28142239/634-glenwright-cr-nw-edmonton-glastonbury
Contact Us
Contact us for more information
Peddy P. Tsui
Associate
(780) 436-9902
312 Saddleback Rd
Edmonton, Alberta T6J 4R7
(780) 434-4700
(780) 436-9902

