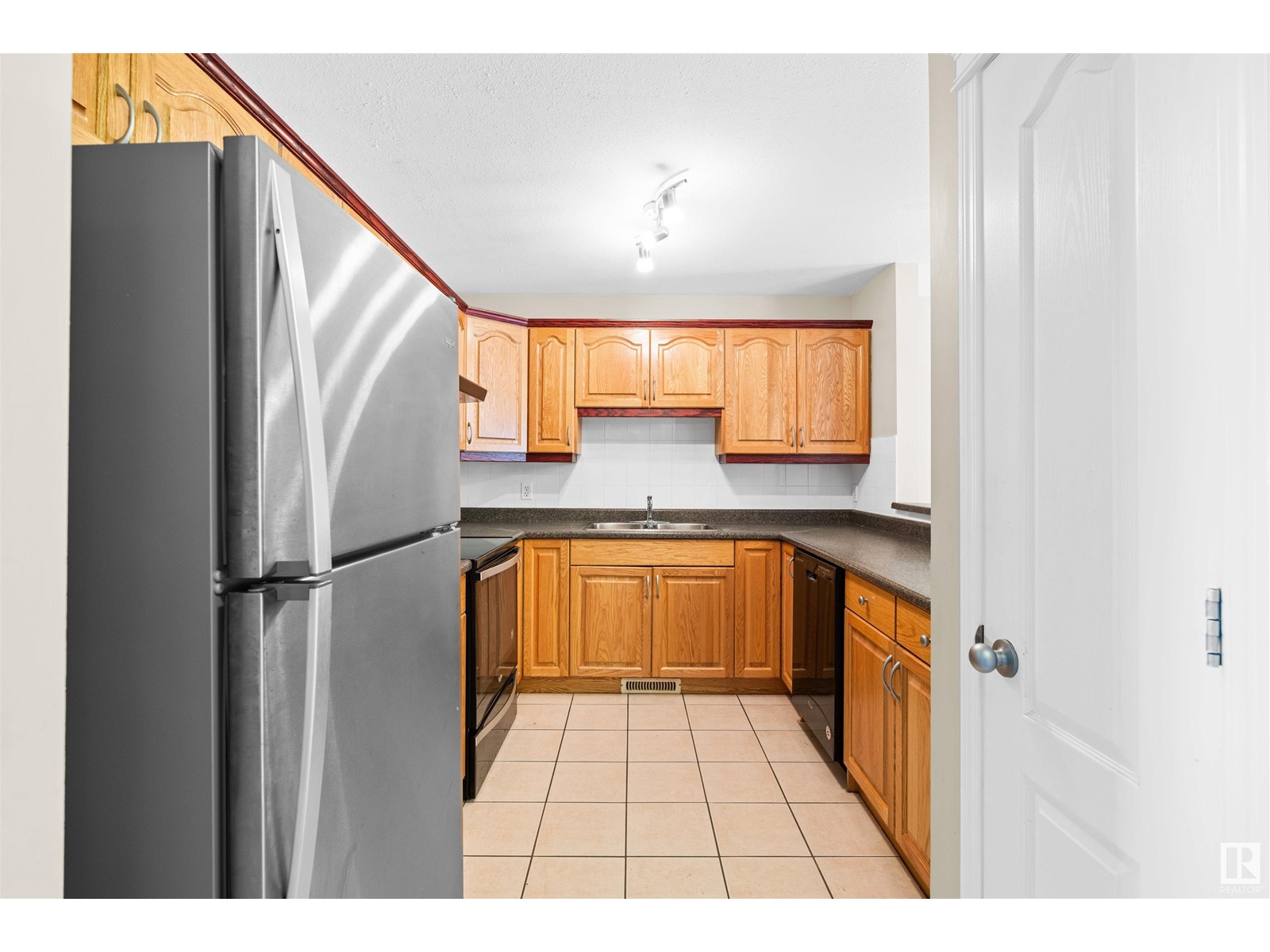#64 2505 42 St Nw Edmonton, Alberta T6L 7G8
$219,900Maintenance, Exterior Maintenance, Insurance, Landscaping, Property Management, Other, See Remarks, Water
$355.43 Monthly
Maintenance, Exterior Maintenance, Insurance, Landscaping, Property Management, Other, See Remarks, Water
$355.43 MonthlyLocated in the highly sought-after Paradise Village, this lovely 2-bedroom, 1-bath bungalow features a U-shaped, open kitchen - offering seamless flow and interaction into the bright living area. In need of extra space? The open unfinished basement, with its three windows, provides endless possibilities for customization. Enjoy the large south-facing deck, complemented by additional green space and a communal gazebo in the central courtyard, perfect for warm afternoons. This property is conveniently situated within walking distance to the Gurdwara, close to schools, shopping, parks, and offers easy access to transit & the new Valley Line LRT. With one parking stall included and low condo fees, this home is a fantastic opportunity for both new home buyers and investors. Given its prime location and combination of comfort and convenience, this is a must see. (id:46923)
Property Details
| MLS® Number | E4406081 |
| Property Type | Single Family |
| Neigbourhood | Bisset |
| AmenitiesNearBy | Playground, Public Transit, Schools, Shopping |
| ParkingSpaceTotal | 1 |
| Structure | Deck |
Building
| BathroomTotal | 1 |
| BedroomsTotal | 2 |
| Amenities | Ceiling - 9ft |
| Appliances | Dishwasher, Dryer, Hood Fan, Microwave, Refrigerator, Stove, Washer, Window Coverings |
| ArchitecturalStyle | Bungalow |
| BasementDevelopment | Unfinished |
| BasementType | Full (unfinished) |
| ConstructedDate | 2002 |
| ConstructionStyleAttachment | Attached |
| FireplaceFuel | Gas |
| FireplacePresent | Yes |
| FireplaceType | Unknown |
| HeatingType | Forced Air |
| StoriesTotal | 1 |
| SizeInterior | 927.5262 Sqft |
| Type | Row / Townhouse |
Parking
| Stall |
Land
| Acreage | No |
| LandAmenities | Playground, Public Transit, Schools, Shopping |
| SizeIrregular | 238.16 |
| SizeTotal | 238.16 M2 |
| SizeTotalText | 238.16 M2 |
Rooms
| Level | Type | Length | Width | Dimensions |
|---|---|---|---|---|
| Main Level | Living Room | 5.18 m | 4.48 m | 5.18 m x 4.48 m |
| Main Level | Dining Room | 4.38 m | 2.55 m | 4.38 m x 2.55 m |
| Main Level | Kitchen | 3.39 m | 2.72 m | 3.39 m x 2.72 m |
| Main Level | Primary Bedroom | 2.96 m | 3.94 m | 2.96 m x 3.94 m |
| Main Level | Bedroom 2 | 2.84 m | 3.64 m | 2.84 m x 3.64 m |
https://www.realtor.ca/real-estate/27406638/64-2505-42-st-nw-edmonton-bisset
Interested?
Contact us for more information
Janice M. Fuller
Associate
3400-10180 101 St Nw
Edmonton, Alberta T5J 3S4
Jeremy J. Amyotte
Associate
3400-10180 101 St Nw
Edmonton, Alberta T5J 3S4





























