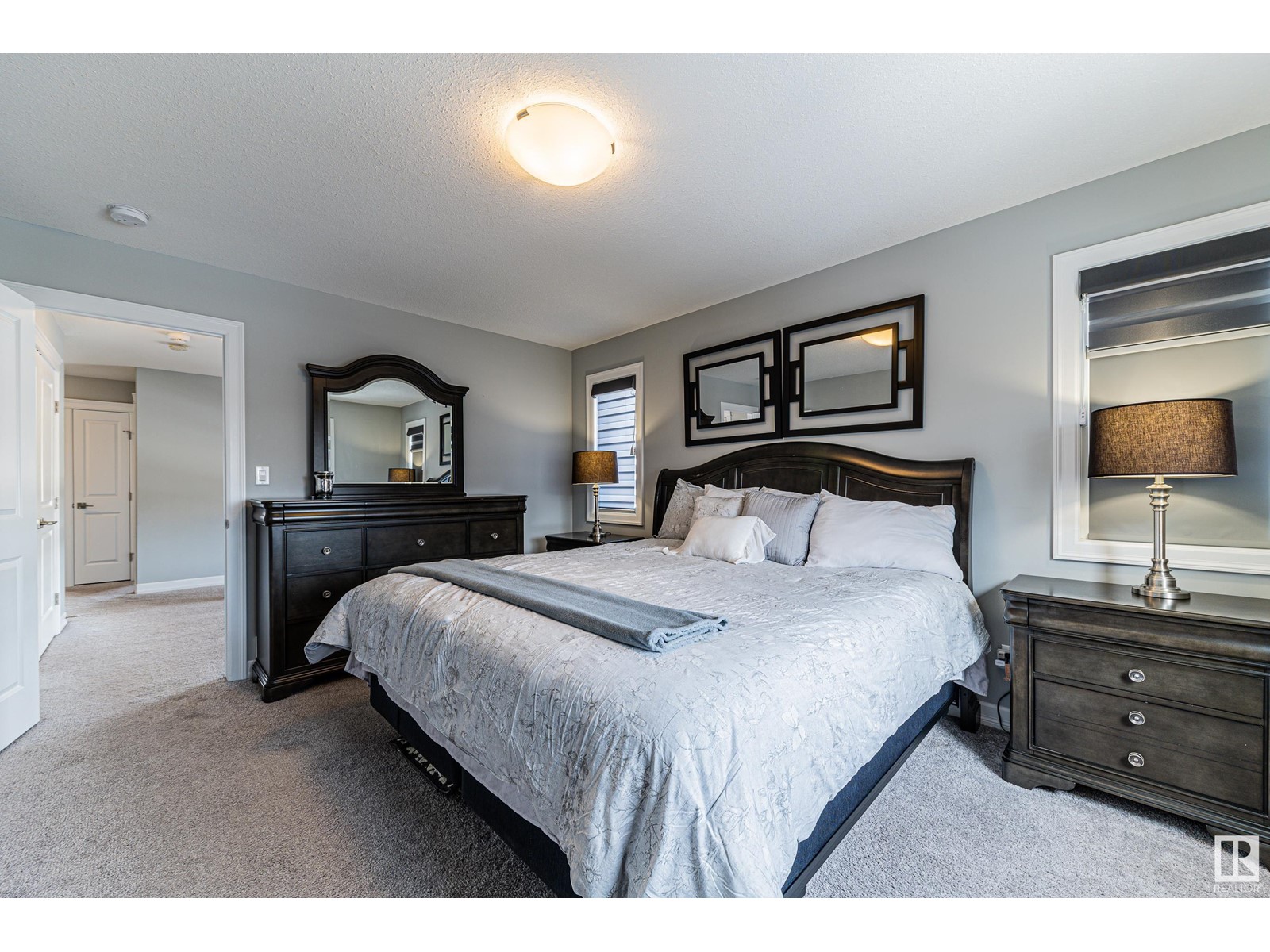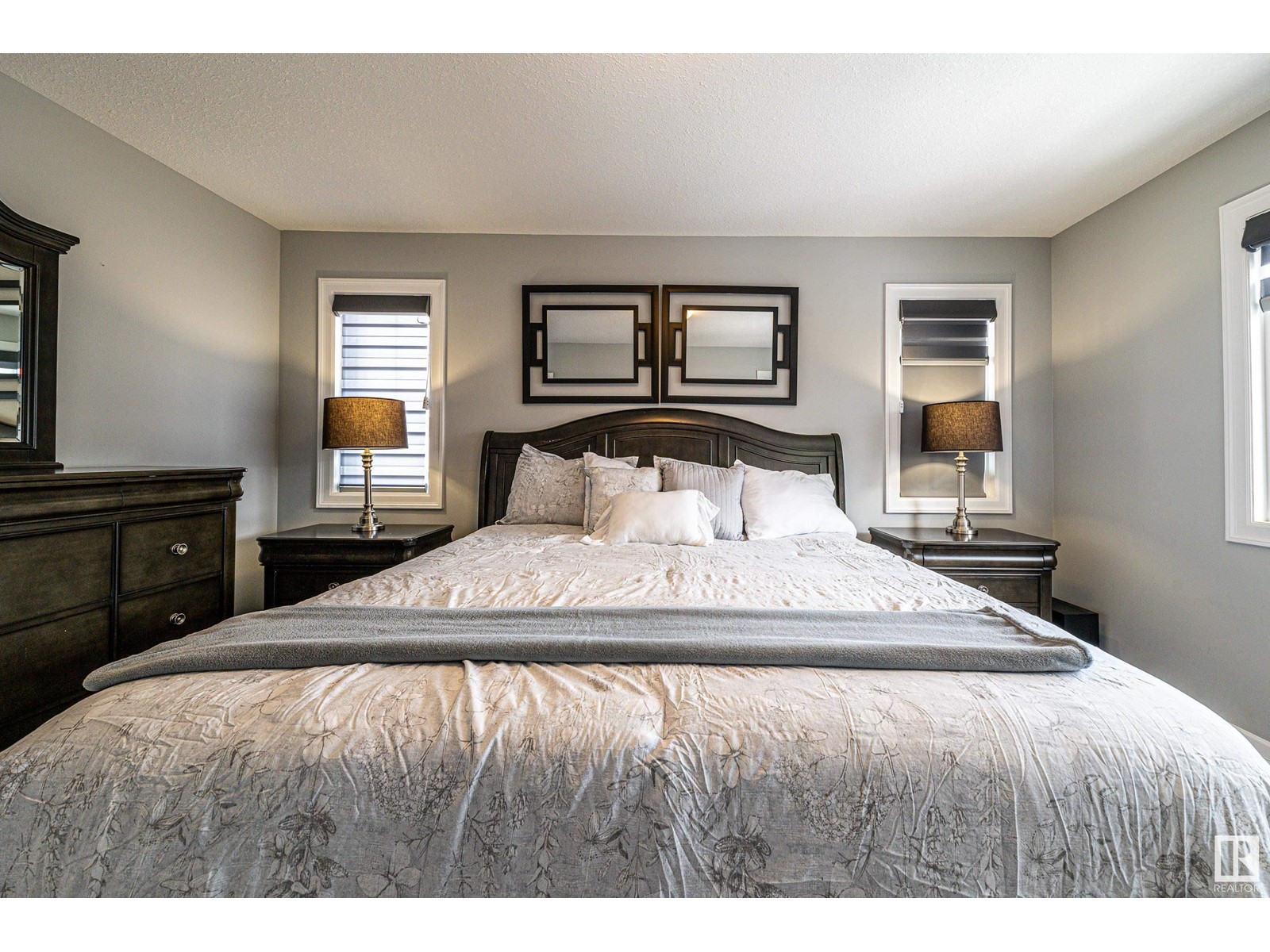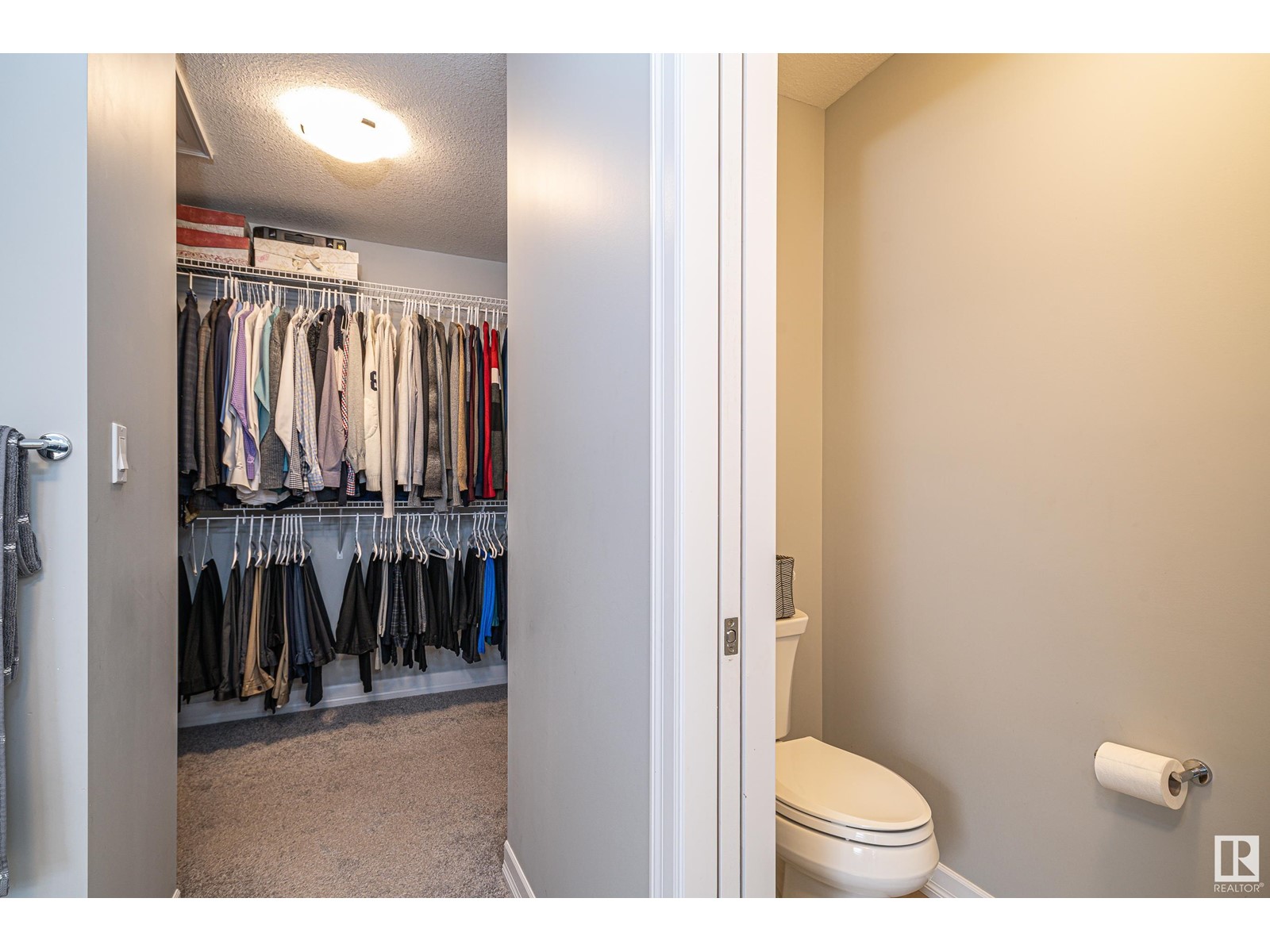6403 Elston Lo Nw Edmonton, Alberta T6M 0T4
$620,000
Elegance in Edgemont! Welcome to this gorgeous 4 bedroom, 2 storey home that boasts over 2200sqft of design space that combines timeless style with modern functionality. From top to bottom, we are adorned by lux finishes & top quality upgrades; from the exquisite hardwood, to the gleaming white quartz countertops, to the elegantly rustic fixtures. This home is smartly laid out with a huge mud room with built in storage & seating, which then leads you to a walkthrough pantry straight into your dream kitchen. The dining room is accented by coffered ceilings adorned with wall to wall windows. Tons of natural light throughout your entire main living space. The gas fireplace makes it cozy in the winter & central AC keeps you cool in the summer. Upstairs has a spacious bonus room & a primary suite w/ an opulent 5pc ensuite & walk in closet. The basement is a show stopper with its wood accent ceilings elevating this versatile space. Add a stylish 3pc bath & additional bedroom & you can see we have it all. (id:46923)
Property Details
| MLS® Number | E4428996 |
| Property Type | Single Family |
| Neigbourhood | Edgemont (Edmonton) |
| Amenities Near By | Playground, Public Transit, Schools, Shopping |
| Features | Treed, Corner Site, Flat Site, Closet Organizers |
| Structure | Deck, Fire Pit |
Building
| Bathroom Total | 4 |
| Bedrooms Total | 4 |
| Amenities | Ceiling - 9ft, Vinyl Windows |
| Appliances | Dishwasher, Dryer, Garage Door Opener Remote(s), Garage Door Opener, Hood Fan, Microwave, Refrigerator, Stove, Washer, Window Coverings |
| Basement Development | Finished |
| Basement Type | Full (finished) |
| Constructed Date | 2016 |
| Construction Style Attachment | Detached |
| Cooling Type | Central Air Conditioning |
| Fire Protection | Smoke Detectors |
| Fireplace Fuel | Gas |
| Fireplace Present | Yes |
| Fireplace Type | Unknown |
| Half Bath Total | 1 |
| Heating Type | Forced Air |
| Stories Total | 2 |
| Size Interior | 2,224 Ft2 |
| Type | House |
Parking
| Attached Garage |
Land
| Acreage | No |
| Fence Type | Fence |
| Land Amenities | Playground, Public Transit, Schools, Shopping |
| Size Irregular | 394.55 |
| Size Total | 394.55 M2 |
| Size Total Text | 394.55 M2 |
Rooms
| Level | Type | Length | Width | Dimensions |
|---|---|---|---|---|
| Basement | Bedroom 4 | 3.63 m | 3.27 m | 3.63 m x 3.27 m |
| Main Level | Living Room | 3.82 m | 4.81 m | 3.82 m x 4.81 m |
| Main Level | Dining Room | 3.77 m | 2.9 m | 3.77 m x 2.9 m |
| Main Level | Kitchen | 3.77 m | 3.86 m | 3.77 m x 3.86 m |
| Upper Level | Family Room | Measurements not available | ||
| Upper Level | Primary Bedroom | 3.56 m | 4.49 m | 3.56 m x 4.49 m |
| Upper Level | Bedroom 2 | 2.76 m | 3.75 m | 2.76 m x 3.75 m |
| Upper Level | Bedroom 3 | 2.85 m | 3.16 m | 2.85 m x 3.16 m |
| Upper Level | Bonus Room | 4.61 m | 4.92 m | 4.61 m x 4.92 m |
https://www.realtor.ca/real-estate/28119382/6403-elston-lo-nw-edmonton-edgemont-edmonton
Contact Us
Contact us for more information
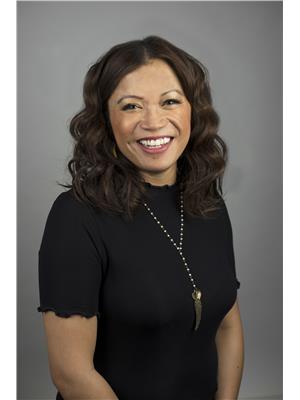
Daisy H. Aw
Associate
(844) 274-2914
www.homeswithdaisy.com/
www.facebook.com/daisy.aw.10
www.linkedin.com/in/daisy-wormsbecker-b914b547/
www.instagram.com/beingdayz/?hl=en
201-10555 172 St Nw
Edmonton, Alberta T5S 1P1
(780) 483-2122
(780) 488-0966
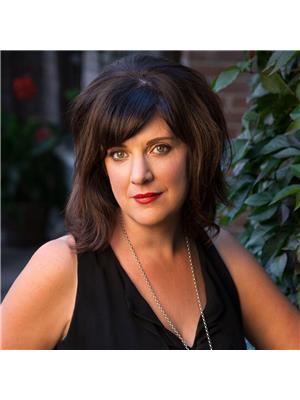
Jennifer Pretty
Associate
www.jenniferpretty.com/
201-10555 172 St Nw
Edmonton, Alberta T5S 1P1
(780) 483-2122
(780) 488-0966



















