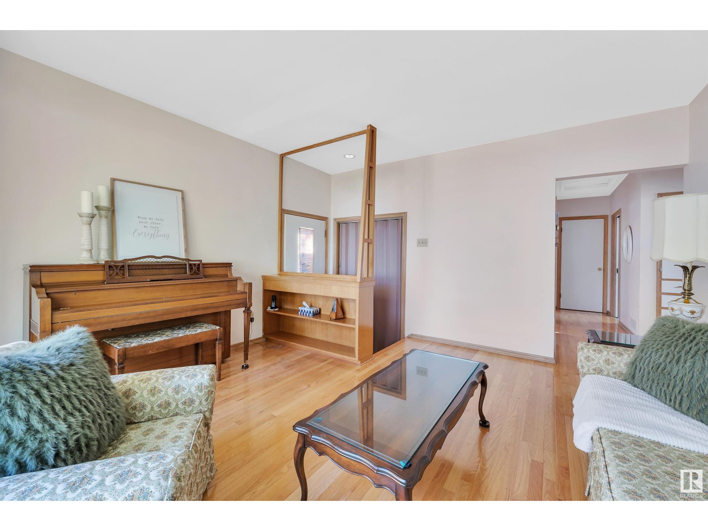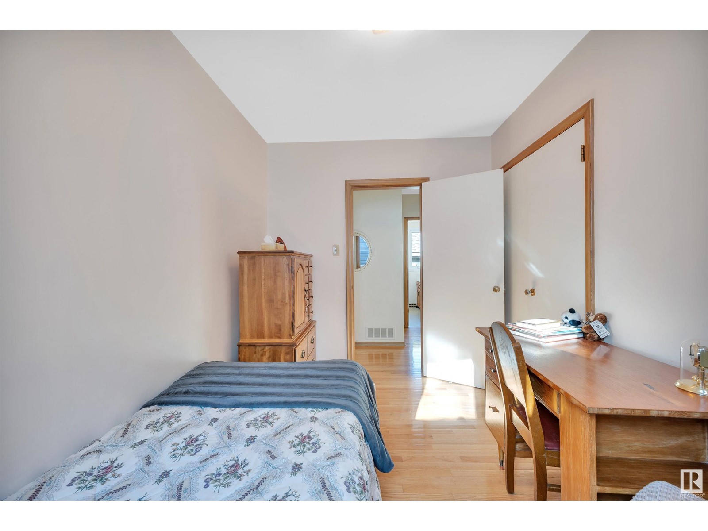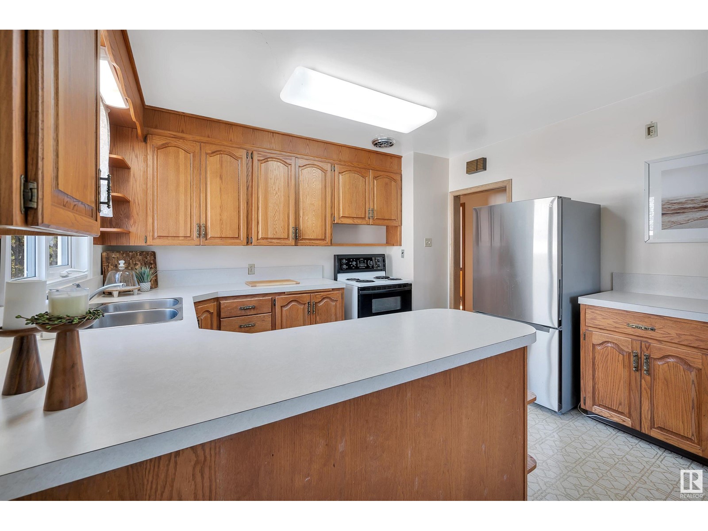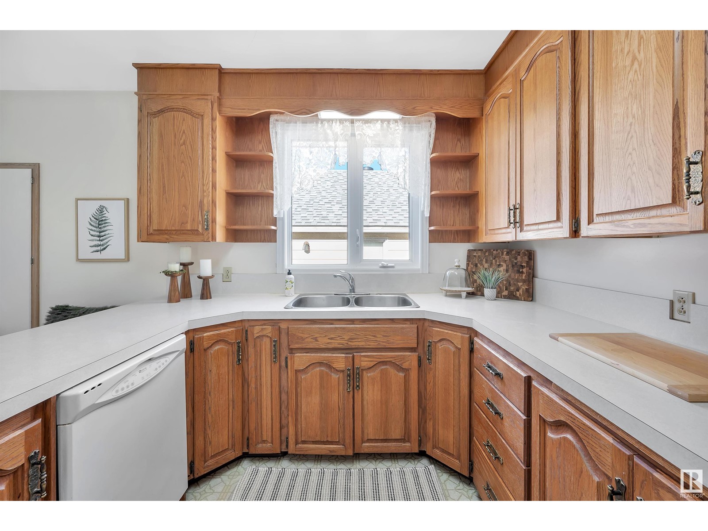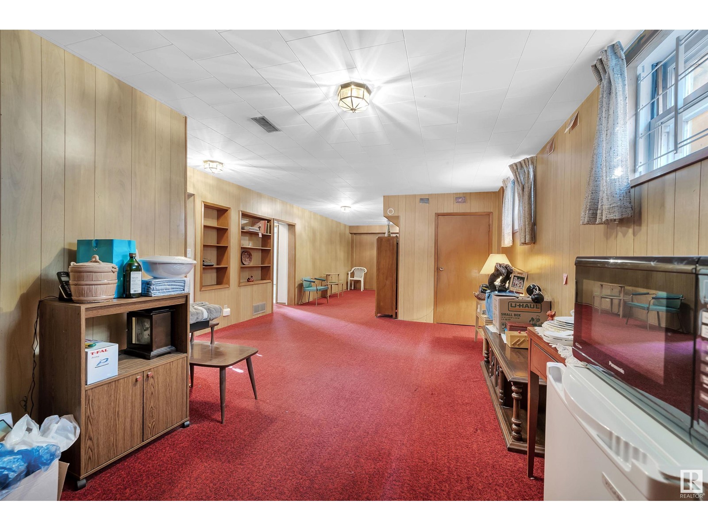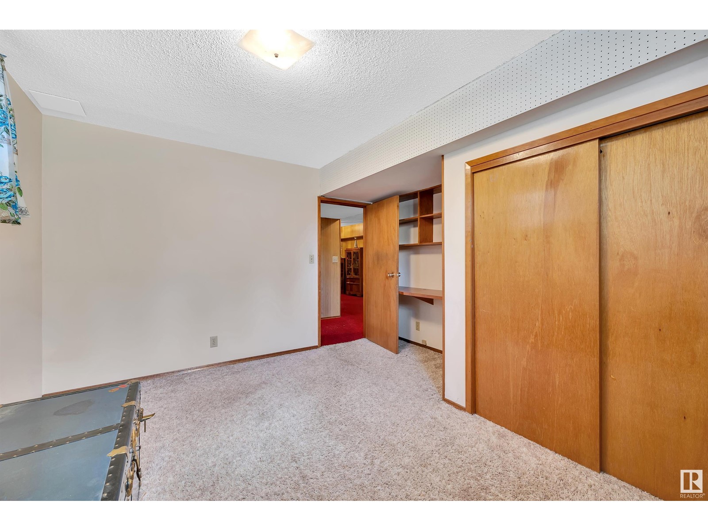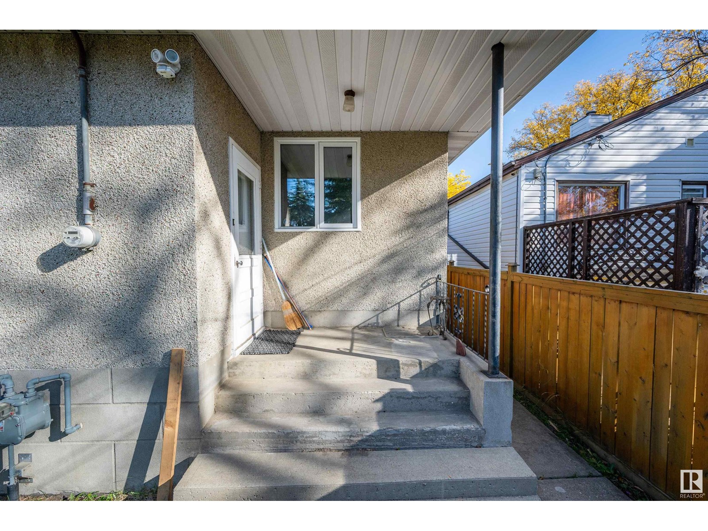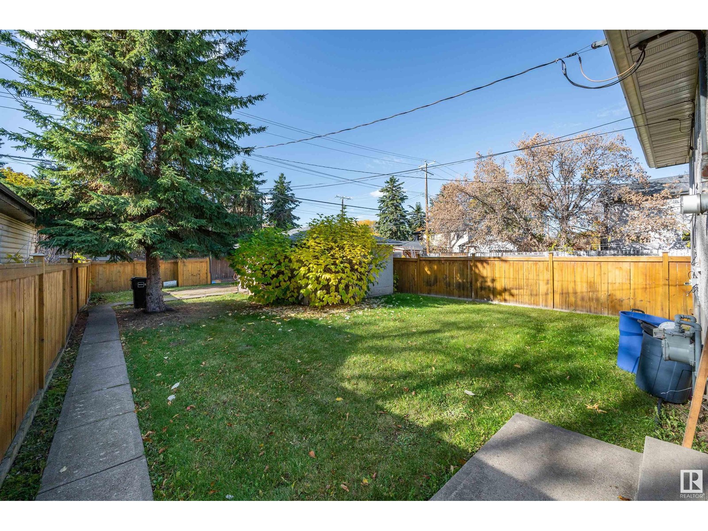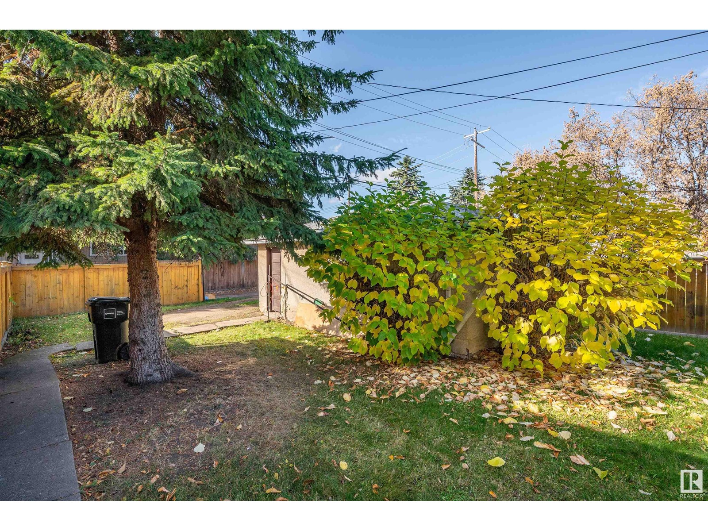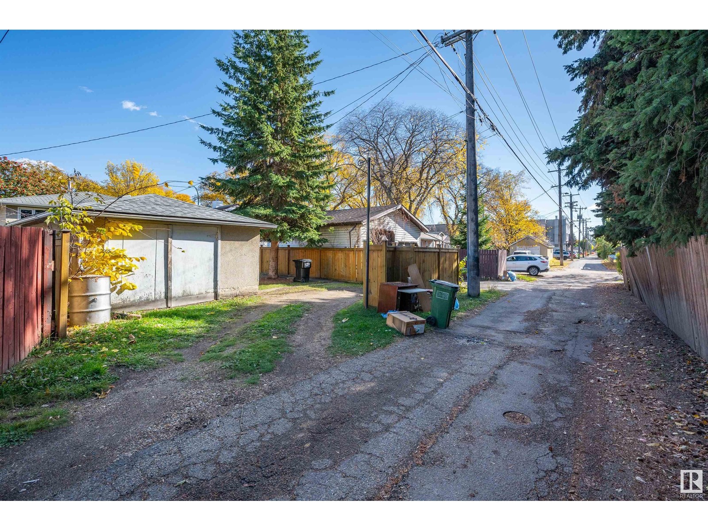6406 106 St Nw Edmonton, Alberta T6H 2V4
$424,500
This ORIGINAL OWNER BUNGALOW located in the sought after neighborhood of ALLENDALE is a quality built home that includes 5 bedrooms and 2 bathrooms. The main floor has a bright front room, 3 bedrooms, 4 pce bathroom and a gathering sized kitchen. The back entry into the home leads to the basement & provides suite potential. The expansive basement offers 2 large sized bedrooms, an upgraded bathroom, separate laundry room, rec room and multiple storage and cold room. Upgrades to the home include: fence, windows along with a newer high efficiency furnace. This is a wonderful family home as it is situated perfectly to schools, parks, shopping, transit and a quick LRT ride to the U of A or downtown and easy access to the Whitemud Freeway. (id:46923)
Property Details
| MLS® Number | E4410211 |
| Property Type | Single Family |
| Neigbourhood | Allendale |
| AmenitiesNearBy | Playground, Public Transit, Schools, Shopping |
| Features | See Remarks, Lane |
Building
| BathroomTotal | 2 |
| BedroomsTotal | 5 |
| Appliances | Dishwasher, Refrigerator, Stove, Window Coverings |
| ArchitecturalStyle | Bungalow |
| BasementDevelopment | Finished |
| BasementType | Full (finished) |
| ConstructedDate | 1957 |
| ConstructionStyleAttachment | Detached |
| HeatingType | Forced Air |
| StoriesTotal | 1 |
| SizeInterior | 1164.5475 Sqft |
| Type | House |
Parking
| Detached Garage |
Land
| Acreage | No |
| FenceType | Fence |
| LandAmenities | Playground, Public Transit, Schools, Shopping |
| SizeIrregular | 428.83 |
| SizeTotal | 428.83 M2 |
| SizeTotalText | 428.83 M2 |
Rooms
| Level | Type | Length | Width | Dimensions |
|---|---|---|---|---|
| Basement | Bedroom 4 | 3.68 m | 4.07 m | 3.68 m x 4.07 m |
| Basement | Bedroom 5 | 3.58 m | 3.84 m | 3.58 m x 3.84 m |
| Basement | Recreation Room | 4.17 m | 10.88 m | 4.17 m x 10.88 m |
| Basement | Laundry Room | 2.22 m | 2 m | 2.22 m x 2 m |
| Basement | Storage | 1.52 m | 1.98 m | 1.52 m x 1.98 m |
| Basement | Utility Room | 1.14 m | 2.81 m | 1.14 m x 2.81 m |
| Main Level | Living Room | 4.12 m | 4.25 m | 4.12 m x 4.25 m |
| Main Level | Dining Room | 2.94 m | 2.39 m | 2.94 m x 2.39 m |
| Main Level | Kitchen | 3.8 m | 3.82 m | 3.8 m x 3.82 m |
| Main Level | Primary Bedroom | 3.8 m | 3.93 m | 3.8 m x 3.93 m |
| Main Level | Bedroom 2 | 3.26 m | 2.39 m | 3.26 m x 2.39 m |
| Main Level | Bedroom 3 | 3.25 m | 3.54 m | 3.25 m x 3.54 m |
| Main Level | Mud Room | 2.65 m | 2.2 m | 2.65 m x 2.2 m |
https://www.realtor.ca/real-estate/27536386/6406-106-st-nw-edmonton-allendale
Interested?
Contact us for more information
Kim H. Goodwin
Associate
510- 800 Broadmoor Blvd
Sherwood Park, Alberta T8A 4Y6















