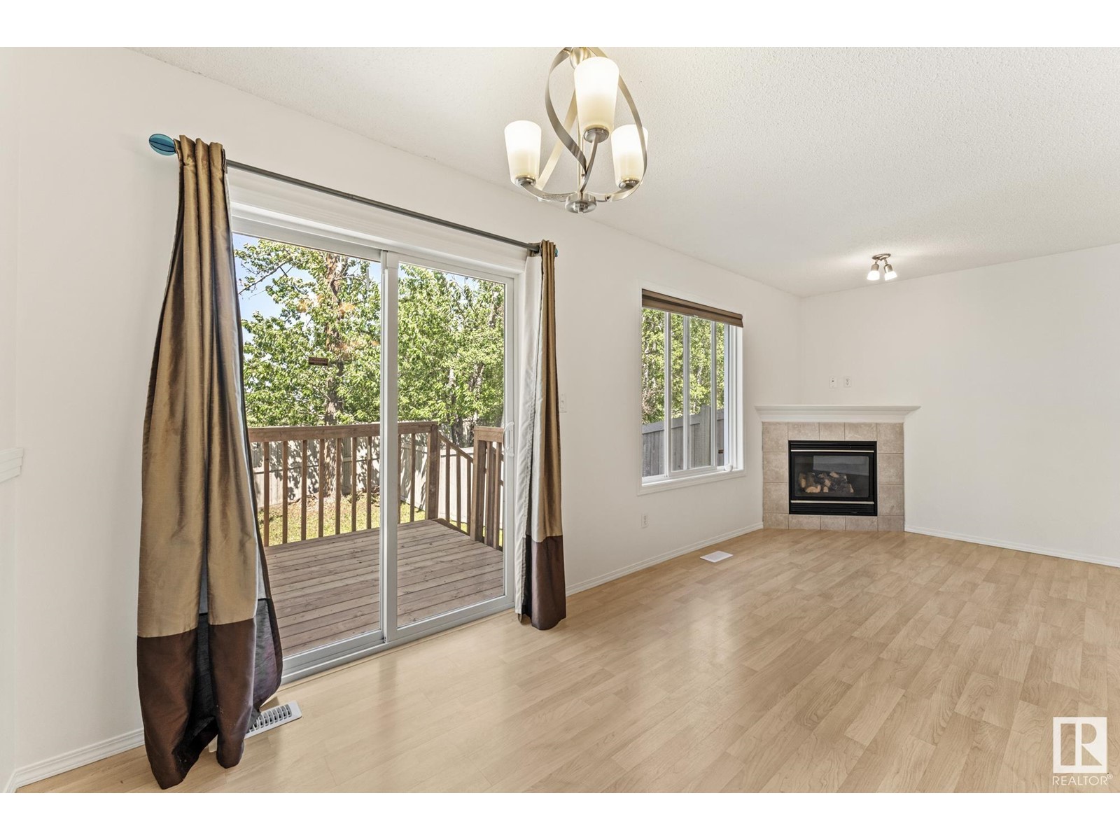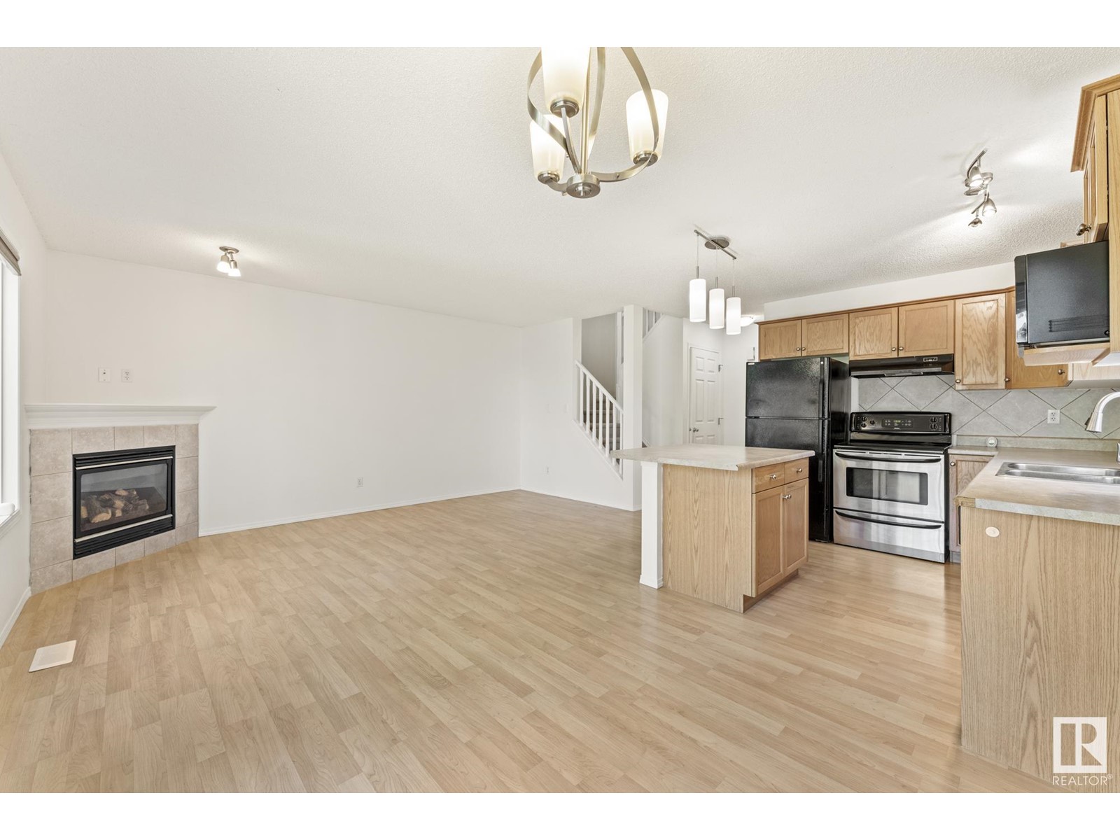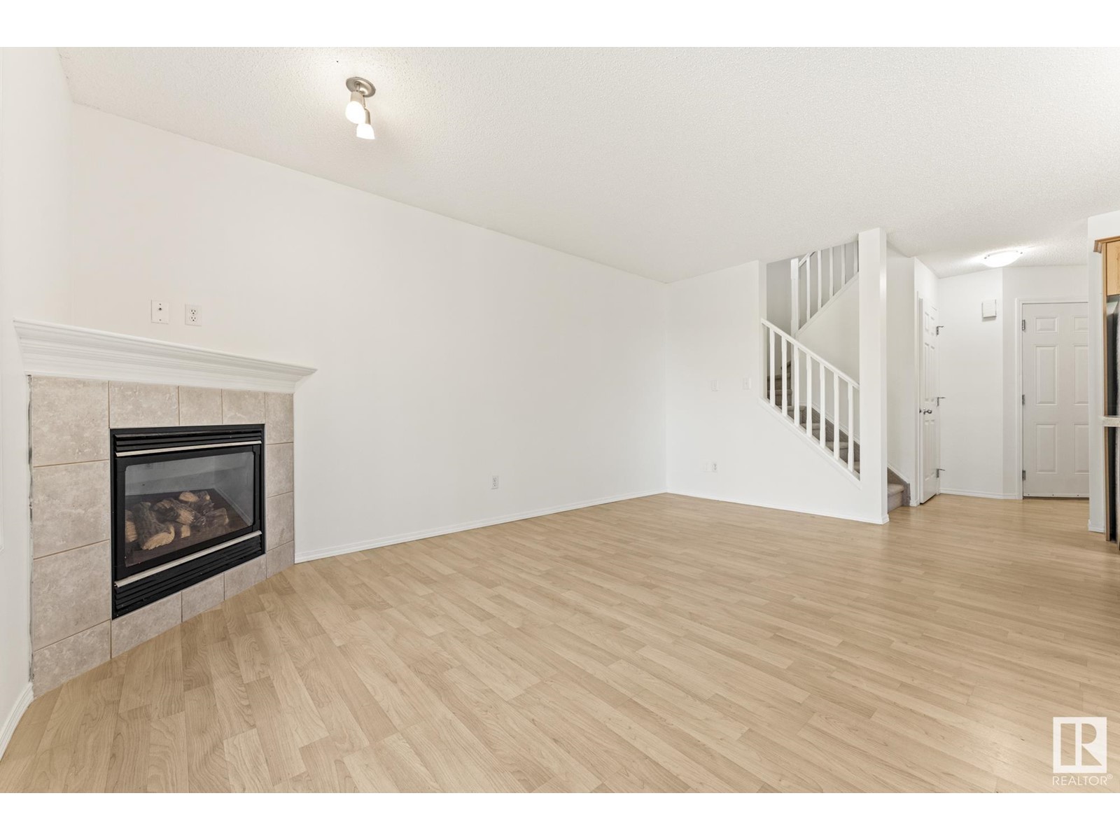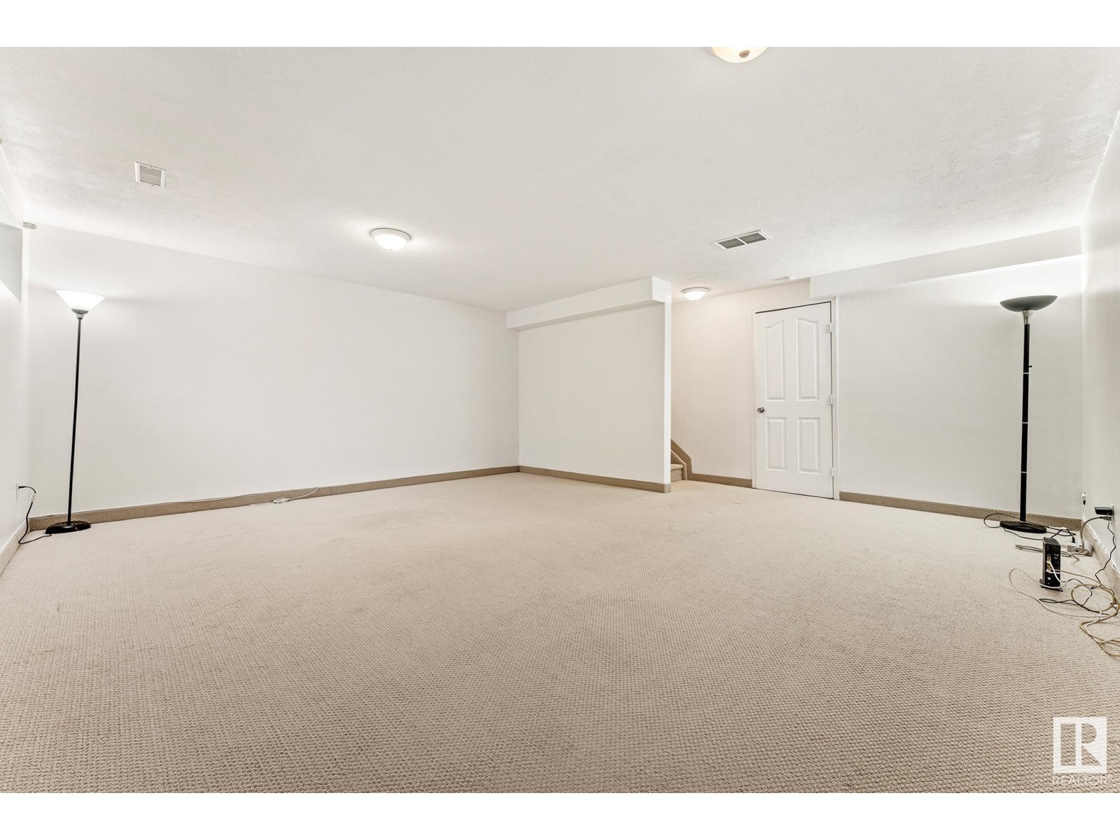6406 1a Av Sw Edmonton, Alberta T6X 0B6
$390,000
Welcome to this beautifully maintained 2-storey half duplex nestled in the desirable community of Charlesworth. With 1,278 sq ft of thoughtfully designed living space, this home offers the perfect blend of comfort, functionality, and charm. Step inside to discover a bright and inviting layout featuring 3 spacious bedrooms and 2.5 bathrooms. Freshly painted throughout, the interior exudes a sense of freshness and care. The main floor boasts a cozy gas fireplace, perfect for chilly evenings, and a well-appointed kitchen that opens seamlessly to the dining and living areas ideal for both everyday living and entertaining. Upstairs, you'll find three generously sized bedrooms including a primary suite. The fully finished basement extends your living space with a large recreation room and ample storage, offering endless possibilities for a home office, gym, or media space. Outside, the magic continues. Enjoy summer evenings on your brand new deck with Gas hook up for BBQ, fully fence large pie lot. (id:46923)
Property Details
| MLS® Number | E4439536 |
| Property Type | Single Family |
| Neigbourhood | Charlesworth |
| Amenities Near By | Airport, Golf Course, Playground, Schools, Shopping |
| Features | Flat Site |
| Parking Space Total | 2 |
| Structure | Deck |
Building
| Bathroom Total | 3 |
| Bedrooms Total | 3 |
| Amenities | Vinyl Windows |
| Appliances | Dishwasher, Dryer, Hood Fan, Microwave, Refrigerator, Stove, Washer, Window Coverings |
| Basement Development | Finished |
| Basement Type | Full (finished) |
| Constructed Date | 2006 |
| Construction Style Attachment | Semi-detached |
| Fireplace Fuel | Gas |
| Fireplace Present | Yes |
| Fireplace Type | Corner |
| Half Bath Total | 1 |
| Heating Type | Forced Air |
| Stories Total | 2 |
| Size Interior | 1,279 Ft2 |
| Type | Duplex |
Parking
| Attached Garage |
Land
| Acreage | No |
| Fence Type | Fence |
| Land Amenities | Airport, Golf Course, Playground, Schools, Shopping |
| Size Irregular | 325.45 |
| Size Total | 325.45 M2 |
| Size Total Text | 325.45 M2 |
Rooms
| Level | Type | Length | Width | Dimensions |
|---|---|---|---|---|
| Main Level | Living Room | 10'7" x 15' | ||
| Main Level | Dining Room | 8'7" x 8'5" | ||
| Main Level | Kitchen | 8'7" x 10'6 | ||
| Upper Level | Primary Bedroom | 11'2" x 14'9" | ||
| Upper Level | Bedroom 2 | 9'7" x 15'11" | ||
| Upper Level | Bedroom 3 | 9'5" x 15'11" |
https://www.realtor.ca/real-estate/28393550/6406-1a-av-sw-edmonton-charlesworth
Contact Us
Contact us for more information

Kamran Amjad
Associate
(780) 457-5240
bridgewayrealestate.ca/
www.facebook.com/KamranAmjadYEG/
www.linkedin.com/in/kamran-amjad-a8b94b40/
instagram.com/kamran_yeg
10630 124 St Nw
Edmonton, Alberta T5N 1S3
(780) 478-5478
(780) 457-5240









































