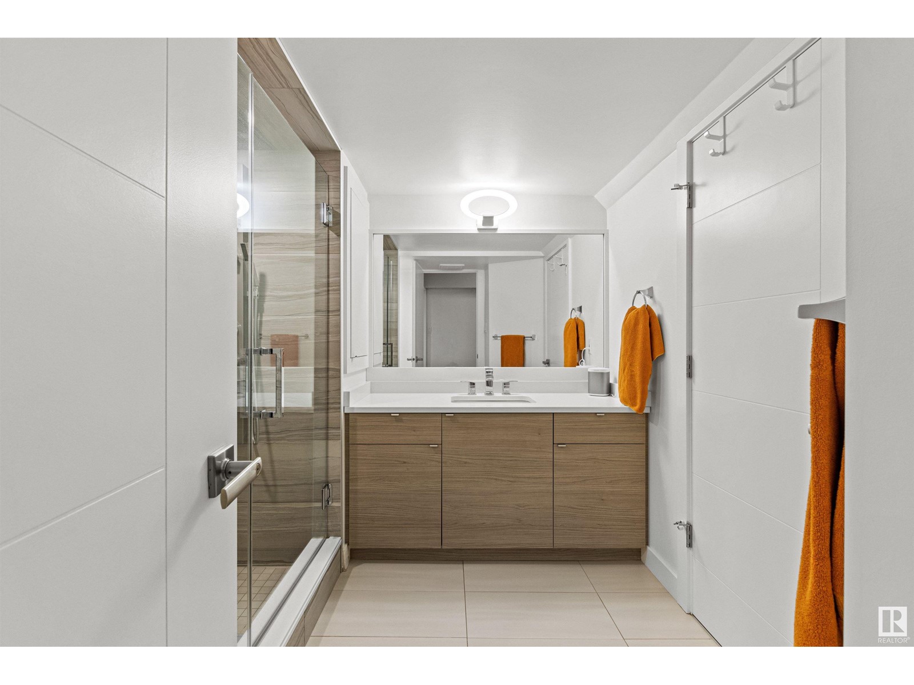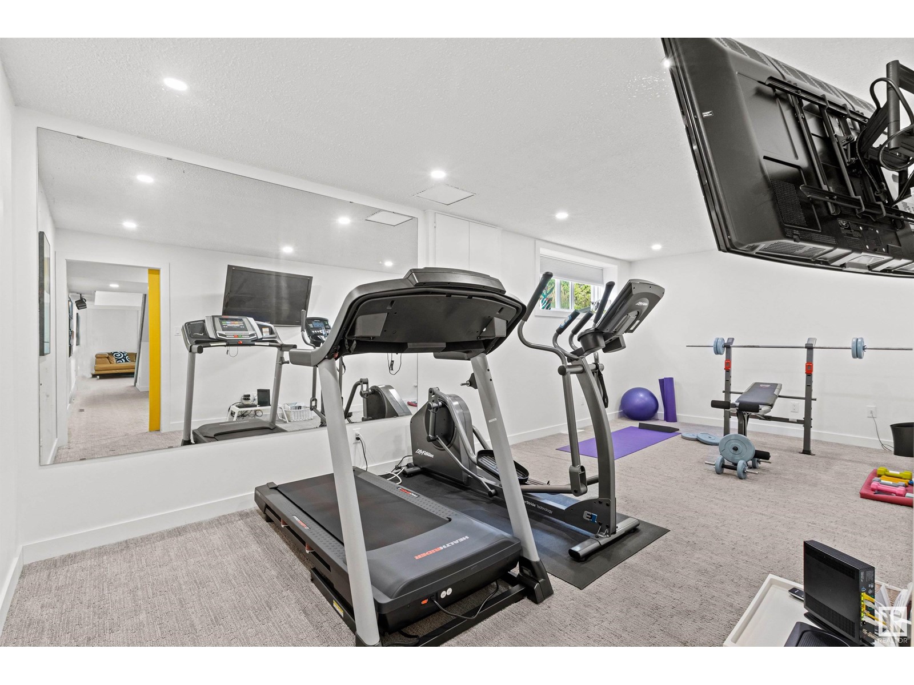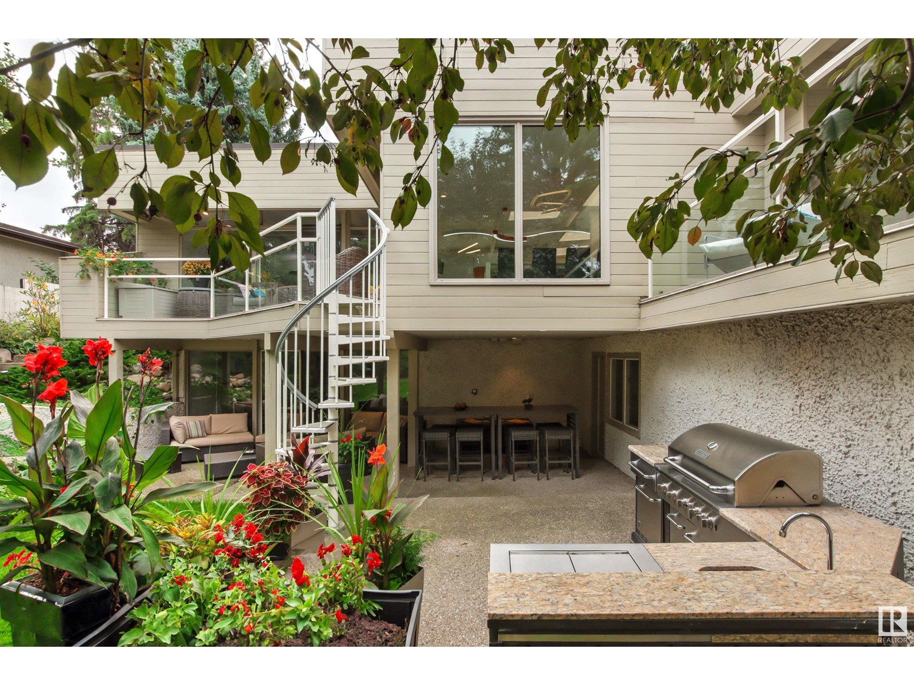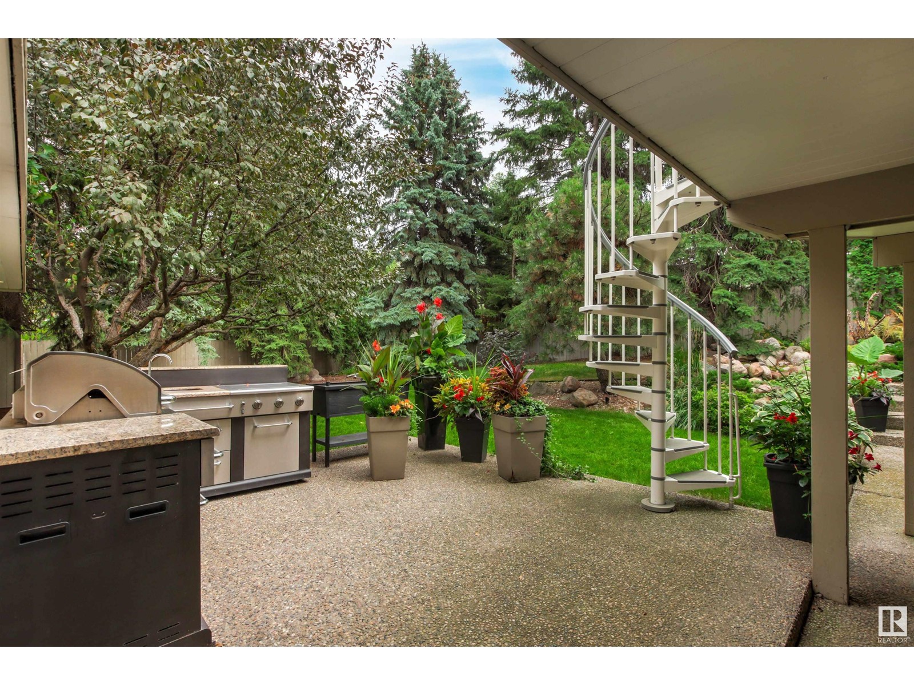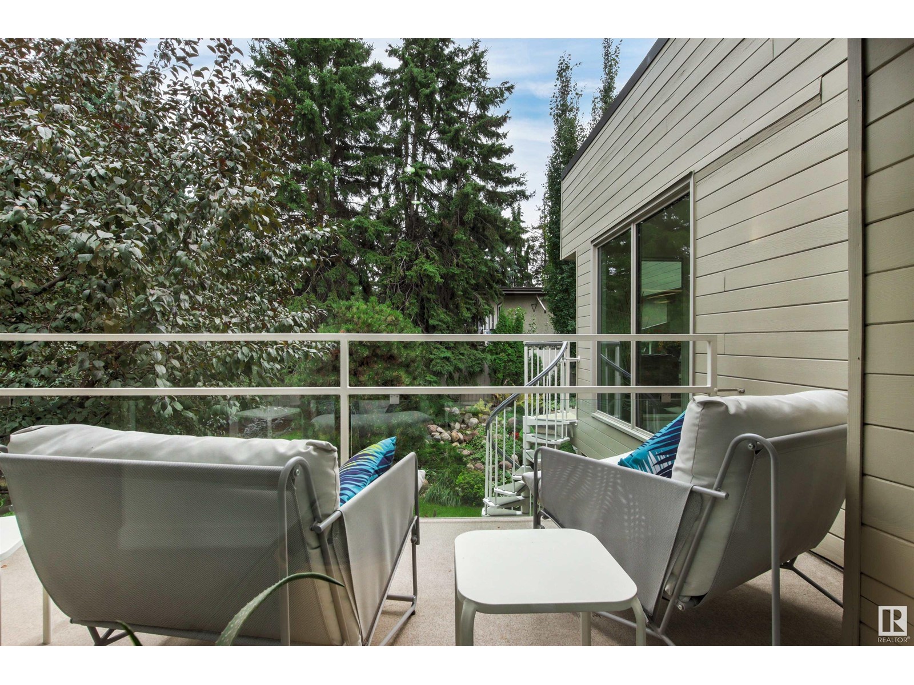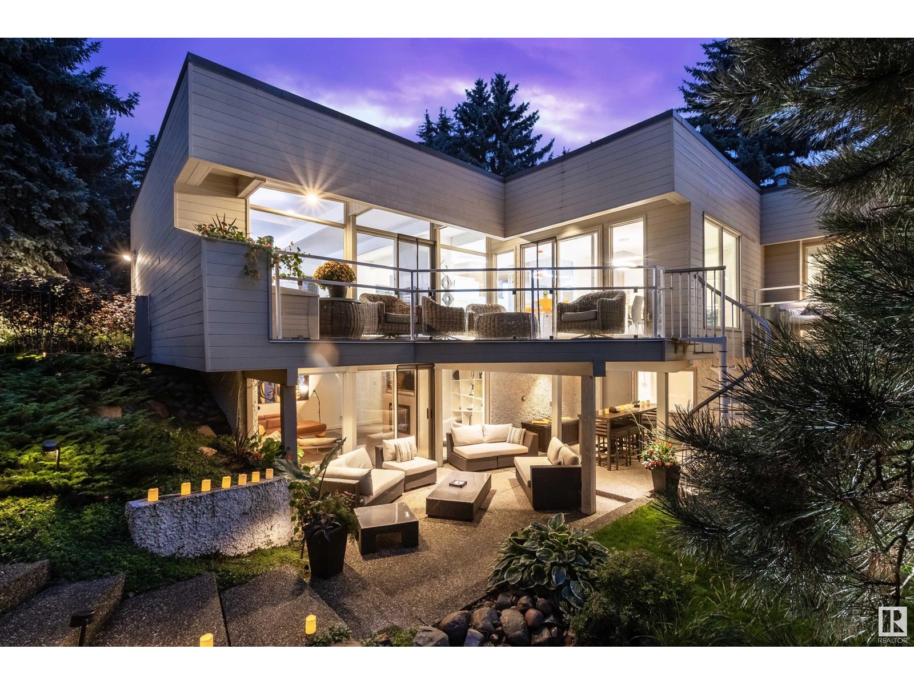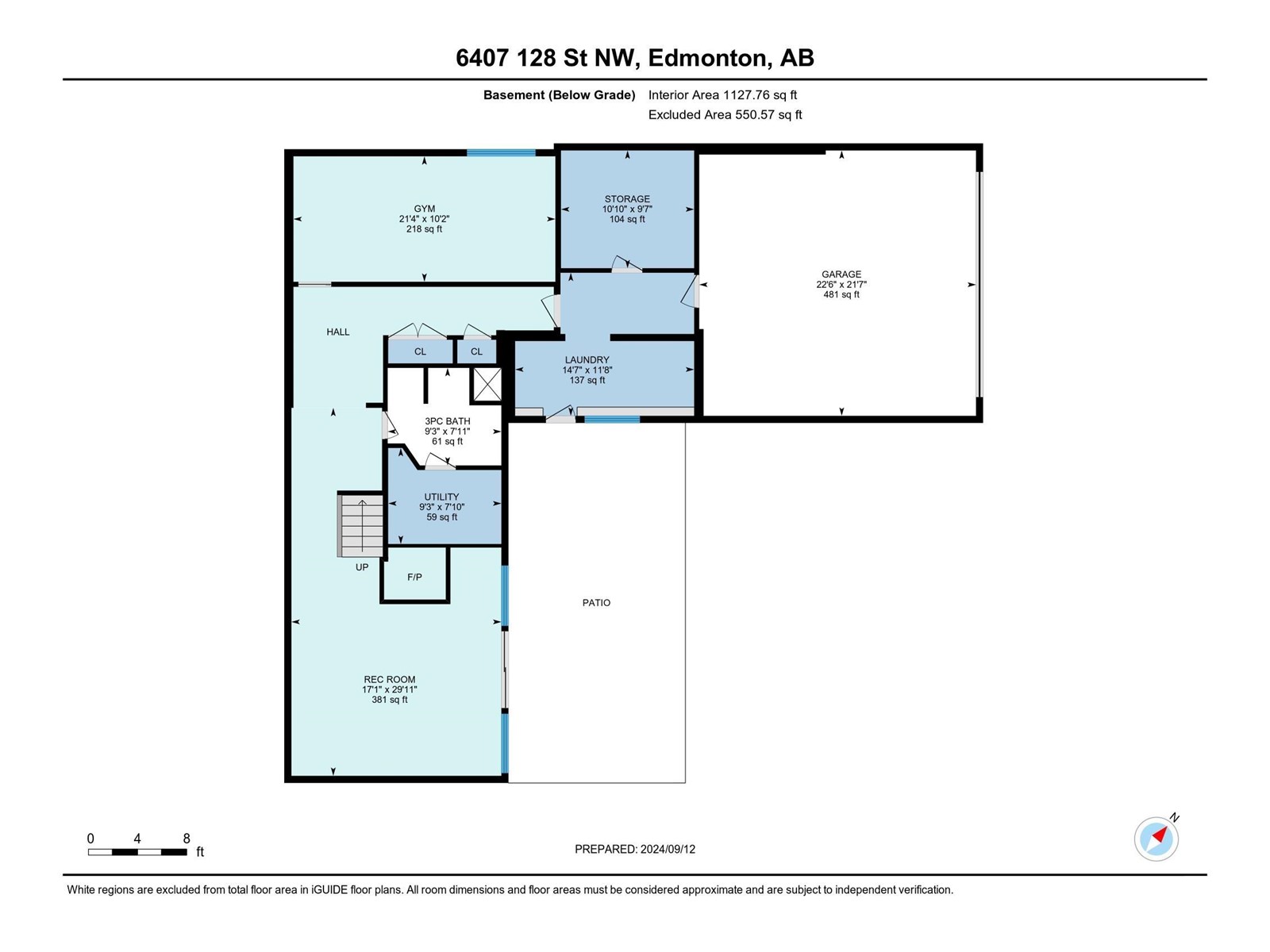6407 128 St Nw Edmonton, Alberta T6H 3X4
$1,250,000
Rare opportunity to find a Walk-Out bungalow in the highly desired Grandview Heights. This one-of-a-kind 1990 sq ft home has been beautifully renovated in a mid-century modern style based on functionality, clean lines, oversized windows, & open floor plans intent on making indoor & outdoor living spaces compliment each other. This home is an entertainers dream with large rooms throughout but is also a great family home with 3 upper bedrooms; the primary with a 5-pce ensuite & large W-I closet. Relax in harmony with nature on one of the multiple outdoor spaces that include 2 upper decks & a lower covered patio. Equally impressive is the lush yard full of interesting perennials, shrubs & trees. Enjoy the convenience of a double attached heated garage with access through the basement. With the trails of the river valley at its doorstep, this unique home is located in one of Grandviews best locations, steps to the highly rated K-9 school & just a short commute to the U of A and hospitals. A rare find! (id:46923)
Property Details
| MLS® Number | E4406332 |
| Property Type | Single Family |
| Neigbourhood | Grandview Heights (Edmonton) |
| AmenitiesNearBy | Golf Course, Playground, Schools, Shopping, Ski Hill |
| Features | Hillside, Lane, Skylight |
| ParkingSpaceTotal | 4 |
| Structure | Deck, Patio(s) |
Building
| BathroomTotal | 3 |
| BedroomsTotal | 4 |
| Appliances | Dishwasher, Dryer, Freezer, Garage Door Opener Remote(s), Garage Door Opener, Hood Fan, Oven - Built-in, Microwave, Refrigerator, Storage Shed, Stove, Central Vacuum, Washer, Wine Fridge |
| ArchitecturalStyle | Bungalow |
| BasementDevelopment | Finished |
| BasementFeatures | Walk Out |
| BasementType | Full (finished) |
| ConstructedDate | 1962 |
| ConstructionStyleAttachment | Detached |
| FireplaceFuel | Gas |
| FireplacePresent | Yes |
| FireplaceType | Unknown |
| HeatingType | Forced Air |
| StoriesTotal | 1 |
| SizeInterior | 1990.3547 Sqft |
| Type | House |
Parking
| Attached Garage |
Land
| Acreage | No |
| LandAmenities | Golf Course, Playground, Schools, Shopping, Ski Hill |
| SizeIrregular | 836.68 |
| SizeTotal | 836.68 M2 |
| SizeTotalText | 836.68 M2 |
Rooms
| Level | Type | Length | Width | Dimensions |
|---|---|---|---|---|
| Basement | Bedroom 4 | 3.11 m | 6.5 m | 3.11 m x 6.5 m |
| Basement | Recreation Room | 9.13 m | 5.21 m | 9.13 m x 5.21 m |
| Basement | Laundry Room | 3.55 m | 4.44 m | 3.55 m x 4.44 m |
| Basement | Storage | 2.92 m | 3.3 m | 2.92 m x 3.3 m |
| Main Level | Living Room | 5.44 m | 5.42 m | 5.44 m x 5.42 m |
| Main Level | Dining Room | 5.28 m | 4.25 m | 5.28 m x 4.25 m |
| Main Level | Kitchen | 5.51 m | 3.02 m | 5.51 m x 3.02 m |
| Main Level | Primary Bedroom | 5.19 m | 3.93 m | 5.19 m x 3.93 m |
| Main Level | Bedroom 2 | 3.49 m | 2.71 m | 3.49 m x 2.71 m |
| Main Level | Bedroom 3 | 3.49 m | 3.14 m | 3.49 m x 3.14 m |
https://www.realtor.ca/real-estate/27413594/6407-128-st-nw-edmonton-grandview-heights-edmonton
Interested?
Contact us for more information
Edward J. Lastiwka
Associate
3018 Calgary Trail Nw
Edmonton, Alberta T6J 6V4











































