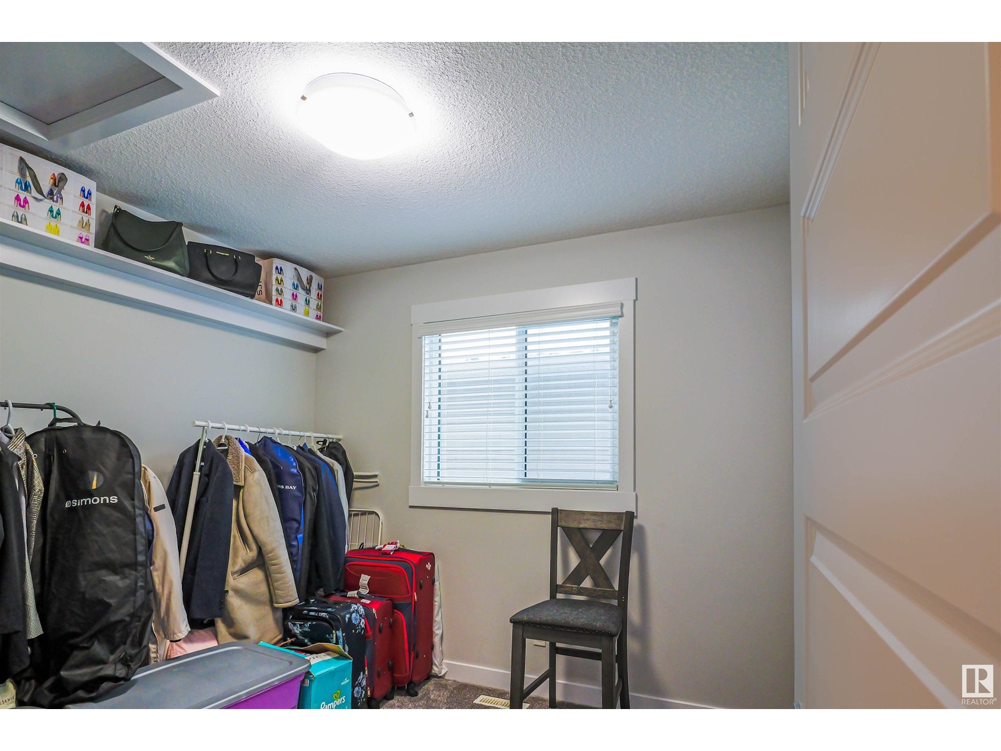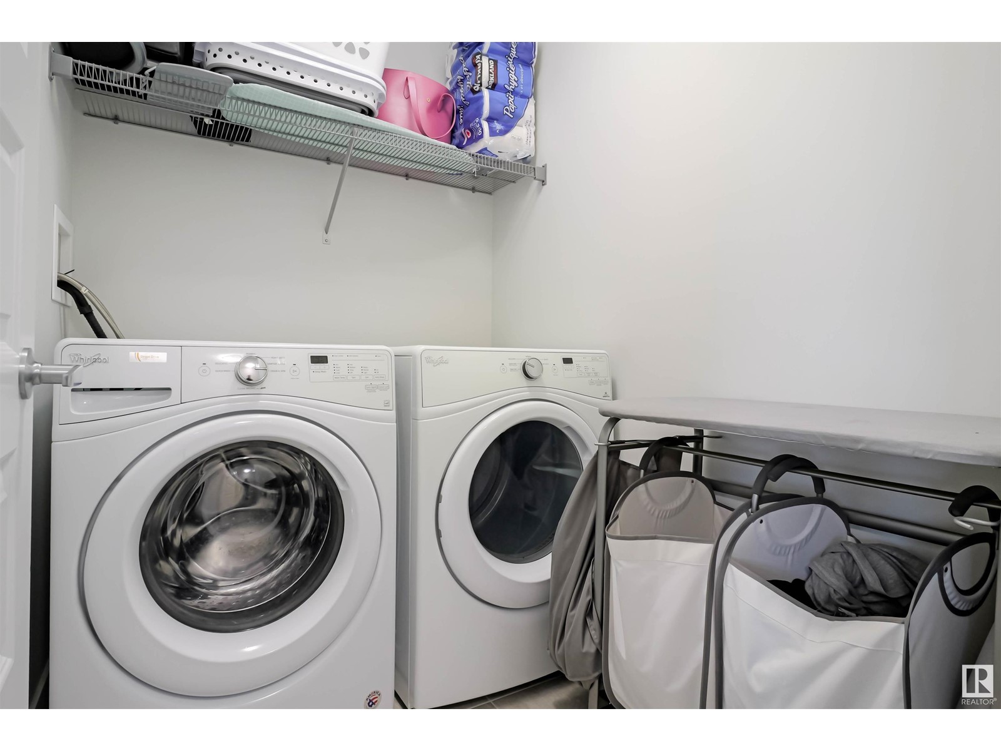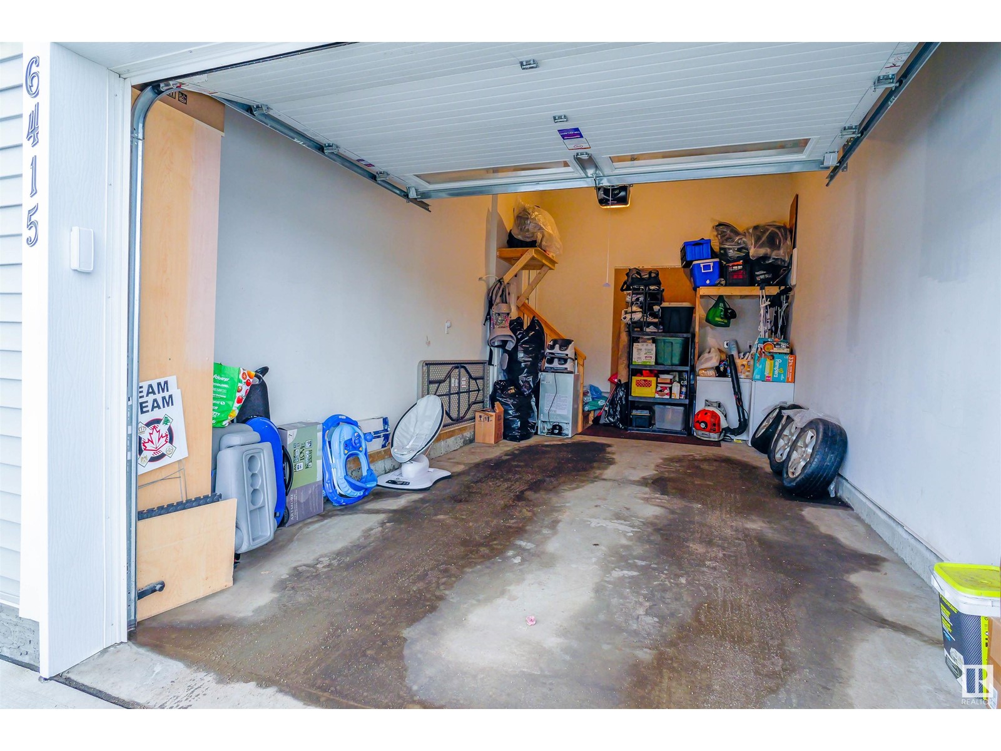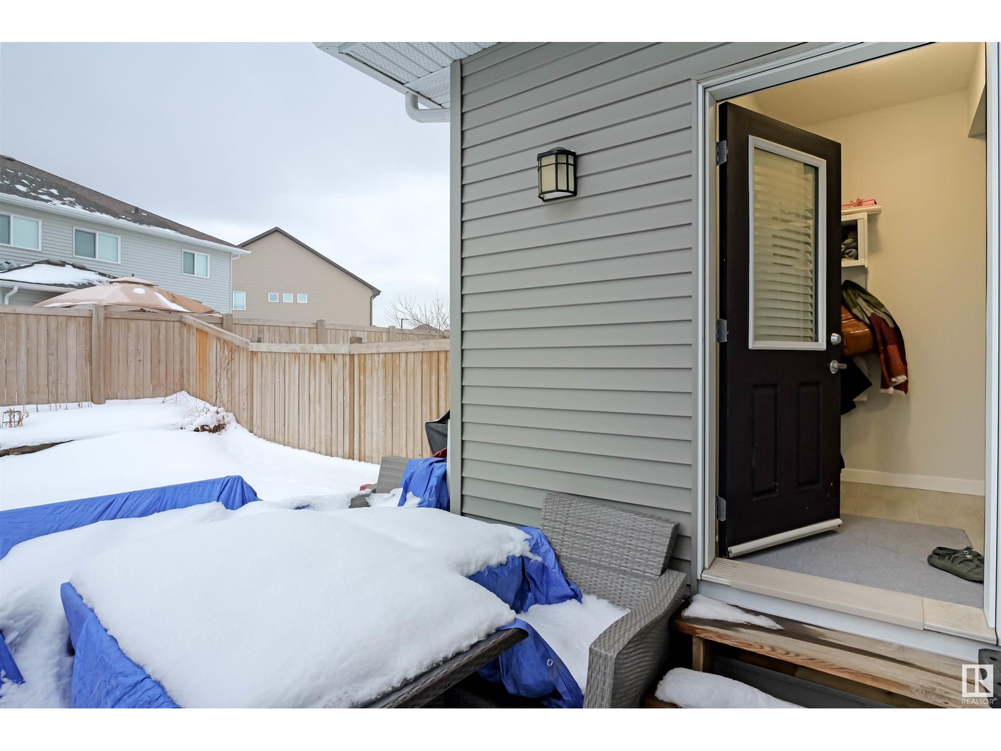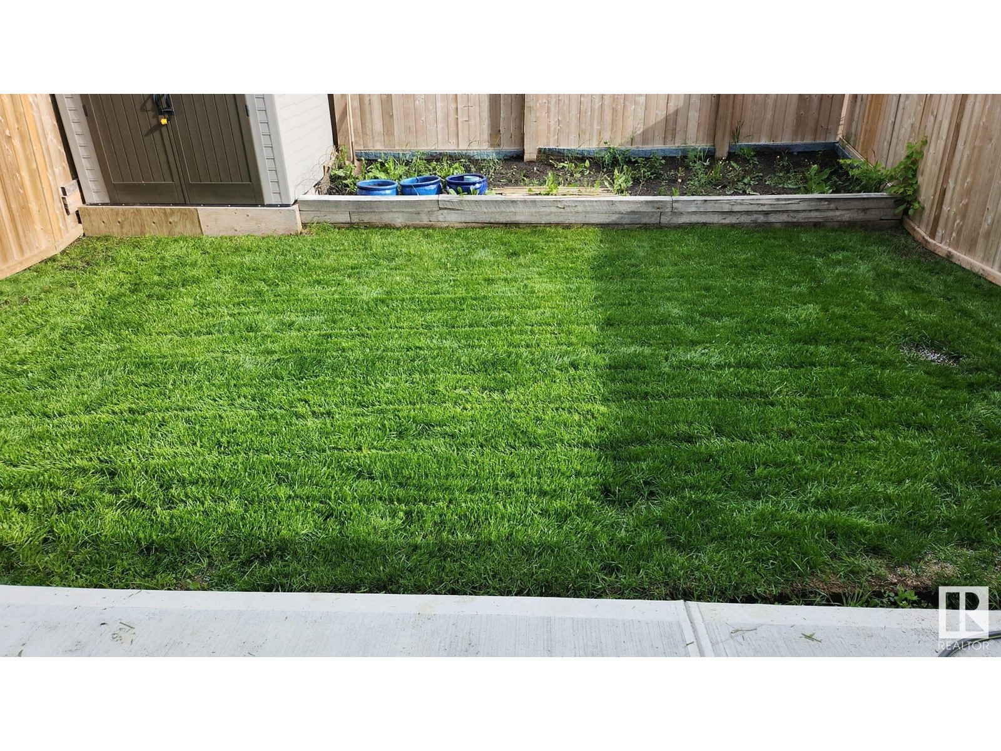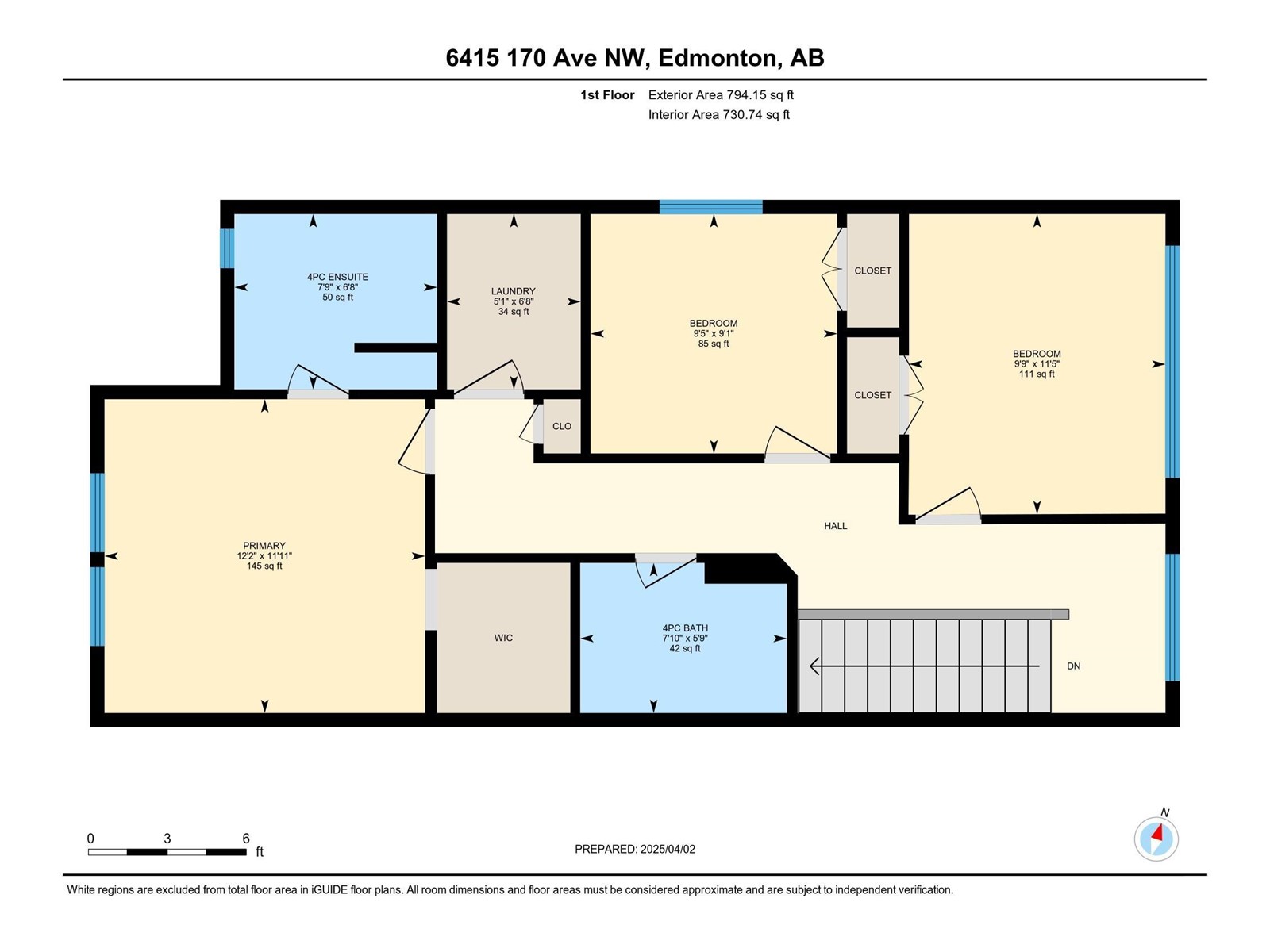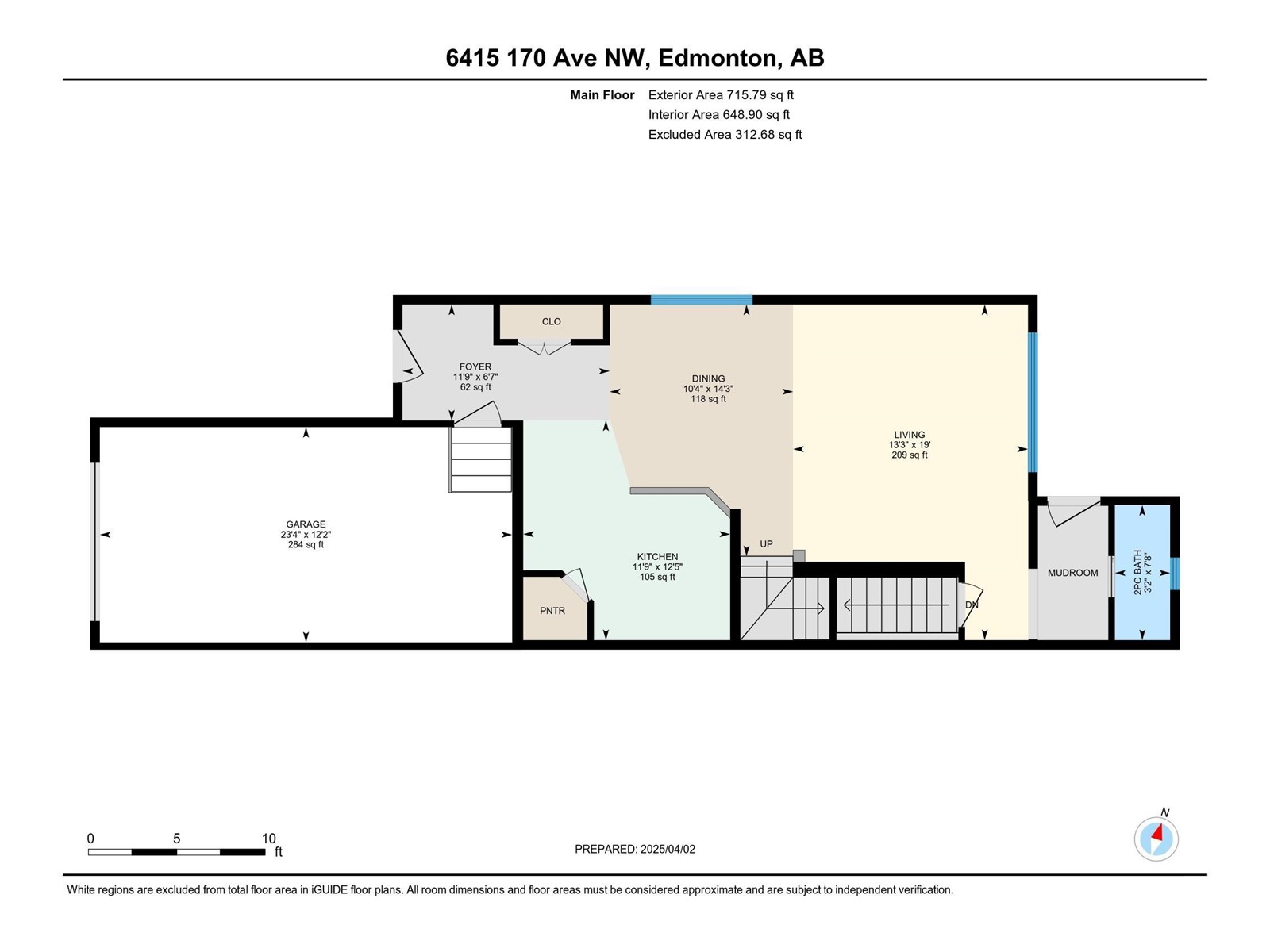6415 170 Ave Nw Edmonton, Alberta T5Y 3P9
$465,000
Stylish, spacious, and thoughtfully upgraded — this immaculate home in the heart of McConachie offers the perfect blend of modern comfort and family-friendly design. With approx. 1500 sq ft above grade, this beautifully maintained 2-storey features 3 bedrooms, 2.5 baths, and a finished basement with a den-office, large living area, and full bath—ideal for remote work, guests, or added living space. The main floor showcases 9 ft ceilings, hardwood and tile flooring, and a well-equipped kitchen with crown moldings, pot & pan drawers, corner pantry, extended eating bar, and stainless steel appliances. The great room overlooks a south-facing yard with extended concrete patio. Additional upgrades include central air conditioning, extended driveway, shed, and garden beds. Designed for convenience, the upper level includes laundry, spacious bedrooms for the family, and a private primary retreat with walk-in closet and full ensuite. This is a perfect family home—close to parks and schools. (id:46923)
Open House
This property has open houses!
1:00 pm
Ends at:4:00 pm
Property Details
| MLS® Number | E4428984 |
| Property Type | Single Family |
| Neigbourhood | McConachie Area |
| Amenities Near By | Golf Course, Playground, Public Transit, Schools, Shopping |
| Features | See Remarks, No Back Lane, Closet Organizers, Exterior Walls- 2x6", No Smoking Home |
Building
| Bathroom Total | 4 |
| Bedrooms Total | 3 |
| Amenities | Ceiling - 9ft, Vinyl Windows |
| Appliances | Dishwasher, Dryer, Garage Door Opener Remote(s), Garage Door Opener, Hood Fan, Humidifier, Refrigerator, Stove, Washer, Window Coverings |
| Basement Development | Finished |
| Basement Type | Full (finished) |
| Constructed Date | 2018 |
| Construction Style Attachment | Semi-detached |
| Half Bath Total | 1 |
| Heating Type | Forced Air |
| Stories Total | 2 |
| Size Interior | 1,510 Ft2 |
| Type | Duplex |
Parking
| Attached Garage |
Land
| Acreage | No |
| Fence Type | Fence |
| Land Amenities | Golf Course, Playground, Public Transit, Schools, Shopping |
Rooms
| Level | Type | Length | Width | Dimensions |
|---|---|---|---|---|
| Basement | Den | 2.99 m | 2.99 m x Measurements not available | |
| Main Level | Living Room | 5.79m x 4.05m | ||
| Main Level | Dining Room | 4.34 m | 4.34 m x Measurements not available | |
| Main Level | Kitchen | 3.79 m | 3.79 m x Measurements not available | |
| Upper Level | Primary Bedroom | 3.64 m | 3.64 m x Measurements not available | |
| Upper Level | Bedroom 2 | 2.78 m | 2.78 m x Measurements not available | |
| Upper Level | Bedroom 3 | 3.48 m | 3.48 m x Measurements not available |
https://www.realtor.ca/real-estate/28119236/6415-170-ave-nw-edmonton-mcconachie-area
Contact Us
Contact us for more information

Satyam Tejpal
Associate
www.tejpalrealestate.com/
www.facebook.com/tejpalrealestate
www.linkedin.com/in/satyamtejpal/
www.instagram.com/tejpalrealestate/
9130 34a Ave Nw
Edmonton, Alberta T6E 5P4
(780) 225-8899















