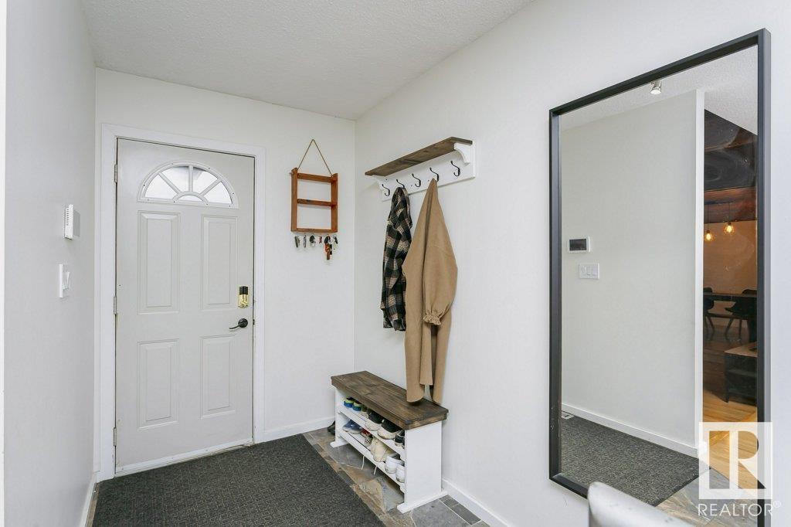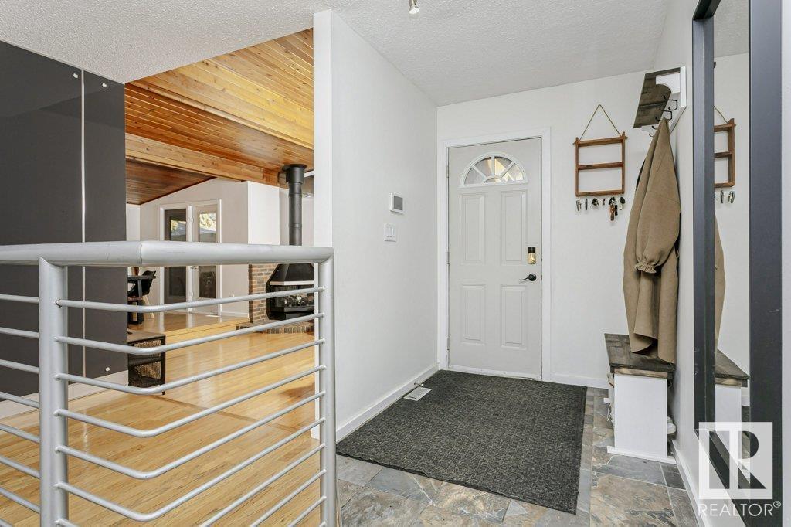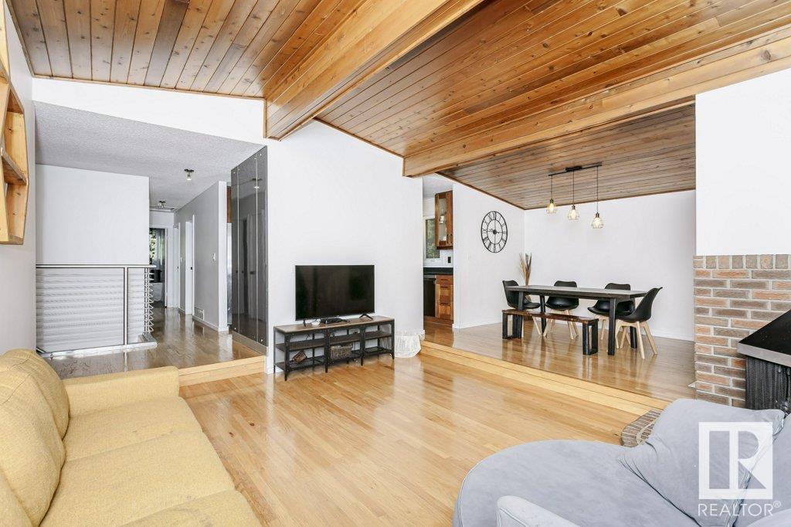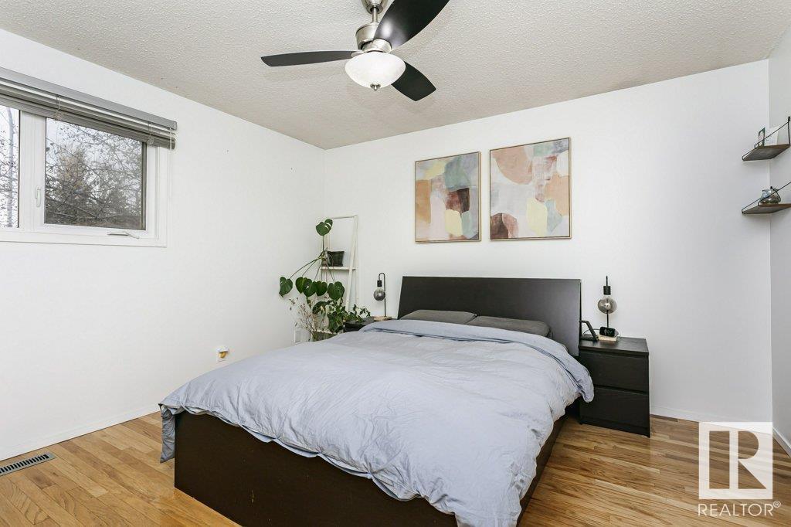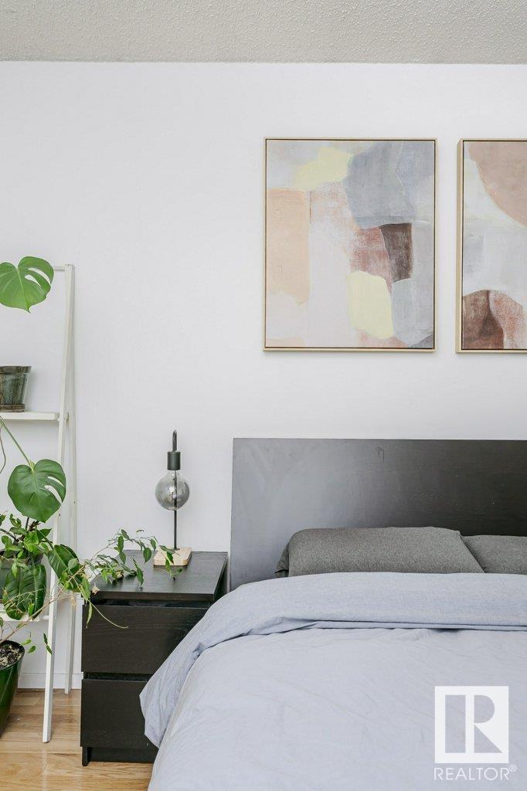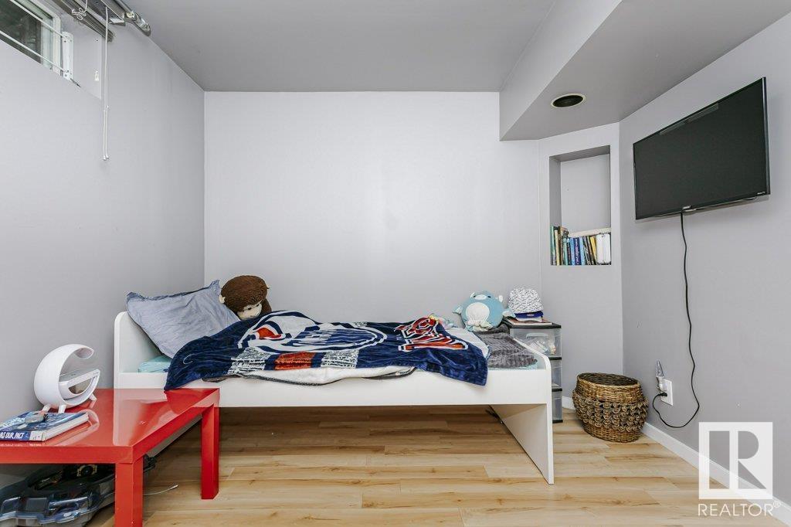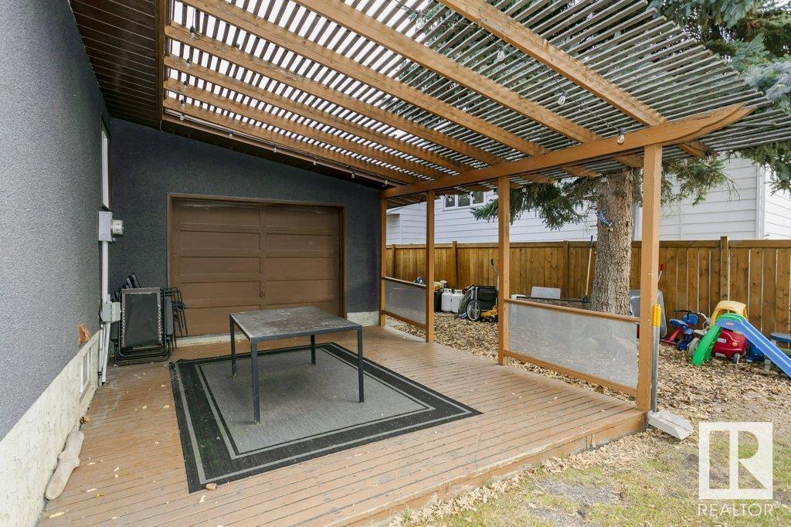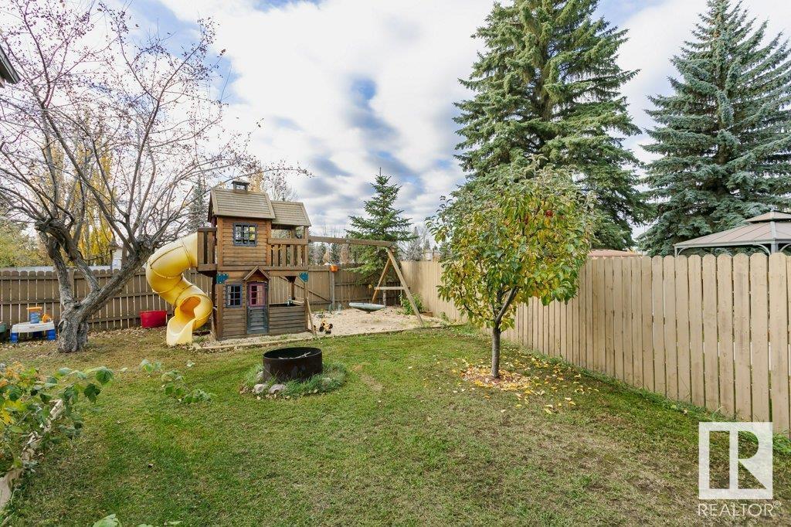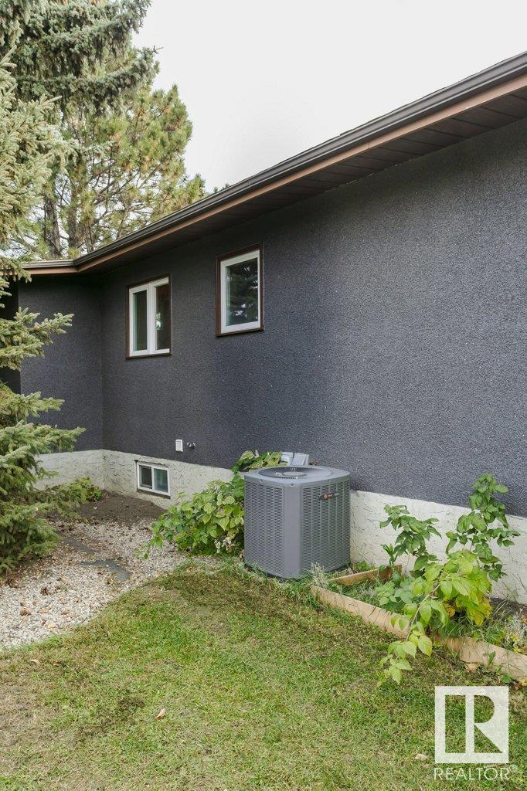6417 17 Av Nw Edmonton, Alberta T6L 1N3
$500,000
Welcome home to this stunning bungalow an absolute showstopper inside and out! Step into over 2,200 square feet of renovated, fully developed IMPRESSIVE living space. The warm, inviting foyer leads you to a modern kitchen featuring maple cabinetry, granite countertops, stainless steel appliances, and stylish tile backsplash, with a dedicated dining area that opens to the front deck. A HIGHLIGHT is the breathtaking Exposed Beam, Vaulted ceilings in the sunken living room, complete with gleaming hardwood floors, a cozy fireplace, and abundance of natural light. The main floor boasts three spacious bedrooms, including a king-sized primary suite with a walk-through closet and ensuite + 4pc guest bath. The lower level offers a large recreation space with plush carpeting, a wet bar, an additional bedroom, a den, and a full three-piece bathroom with a sauna. Additional features include a rear covered deck, A/C, and an attached garage. Ideally located in the south east on a peaceful cul-de-sac. Welcome Home! (id:46923)
Property Details
| MLS® Number | E4412299 |
| Property Type | Single Family |
| Neigbourhood | Meyokumin |
| AmenitiesNearBy | Airport, Playground, Public Transit, Schools, Shopping |
| Features | Cul-de-sac, Treed, See Remarks, Flat Site, Wet Bar, Closet Organizers, No Smoking Home |
| ParkingSpaceTotal | 2 |
| Structure | Deck |
Building
| BathroomTotal | 3 |
| BedroomsTotal | 4 |
| Appliances | Dishwasher, Dryer, Refrigerator, Stove, Washer, Window Coverings |
| ArchitecturalStyle | Bungalow |
| BasementDevelopment | Finished |
| BasementType | Full (finished) |
| CeilingType | Open, Vaulted |
| ConstructedDate | 1978 |
| ConstructionStyleAttachment | Detached |
| FireplaceFuel | Wood |
| FireplacePresent | Yes |
| FireplaceType | Woodstove |
| HalfBathTotal | 1 |
| HeatingType | Forced Air |
| StoriesTotal | 1 |
| SizeInterior | 1211.801 Sqft |
| Type | House |
Parking
| Attached Garage |
Land
| Acreage | No |
| FenceType | Fence |
| LandAmenities | Airport, Playground, Public Transit, Schools, Shopping |
Rooms
| Level | Type | Length | Width | Dimensions |
|---|---|---|---|---|
| Basement | Den | 9'2" x 10'5" | ||
| Basement | Bedroom 4 | 11'6" x 14'7" | ||
| Basement | Recreation Room | 12'2" x 16'9" | ||
| Main Level | Living Room | 13'4" x 15'3" | ||
| Main Level | Dining Room | 9'11" x 11'5" | ||
| Main Level | Kitchen | 12'3" x 10'1" | ||
| Main Level | Primary Bedroom | 12'4" x 12'5" | ||
| Main Level | Bedroom 2 | 8'11" x 8'10" | ||
| Main Level | Bedroom 3 | 12'5" x 9' |
https://www.realtor.ca/real-estate/27604096/6417-17-av-nw-edmonton-meyokumin
Interested?
Contact us for more information
Nicole J. Cooper
Associate
3018 Calgary Trail Nw
Edmonton, Alberta T6J 6V4





