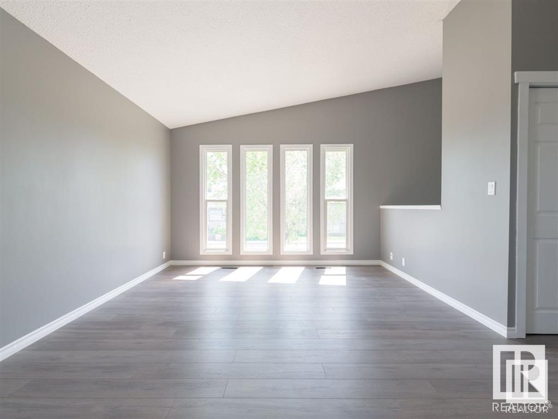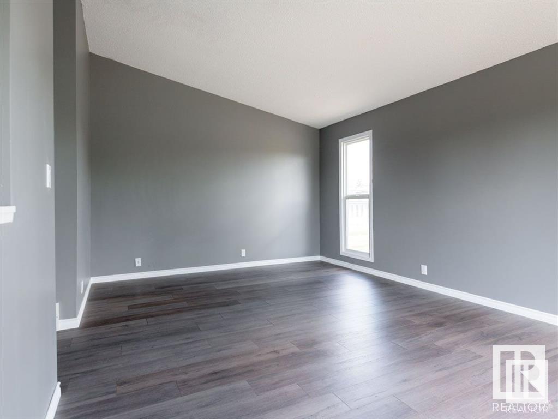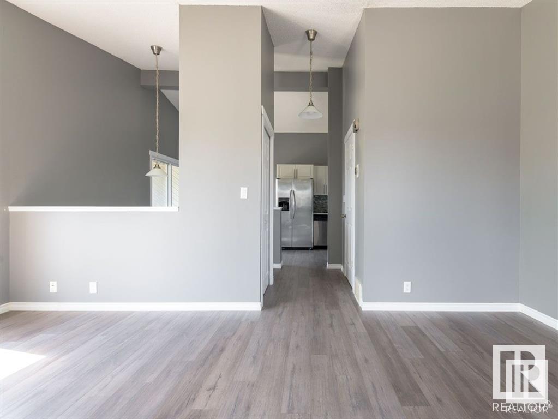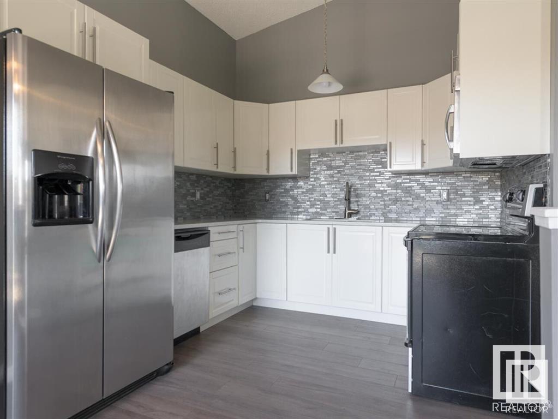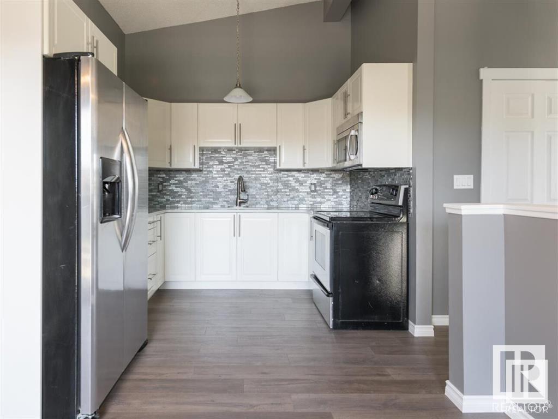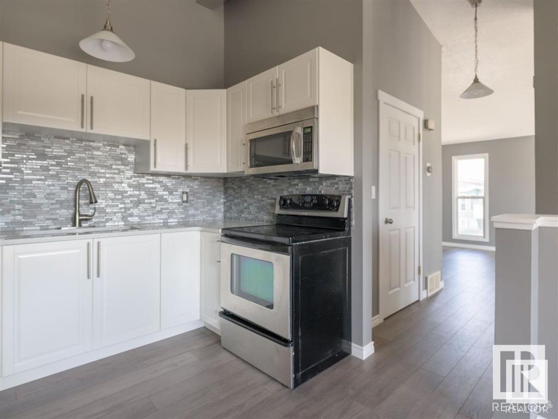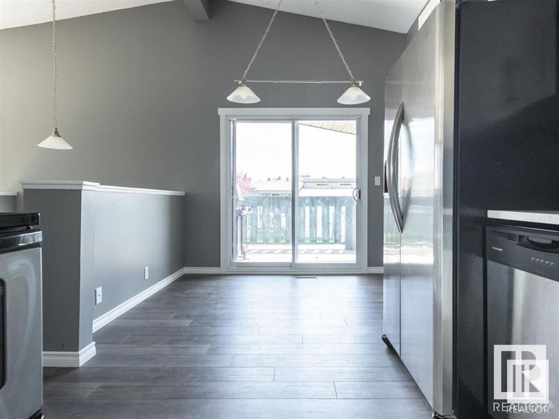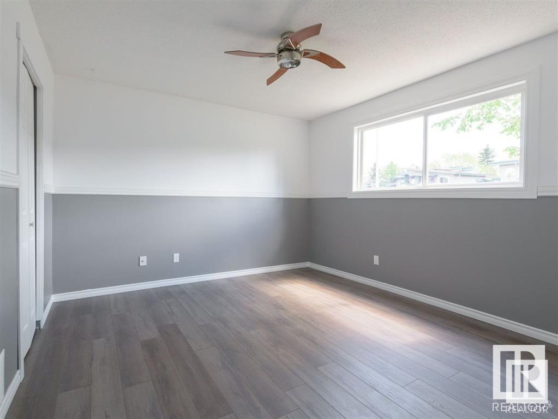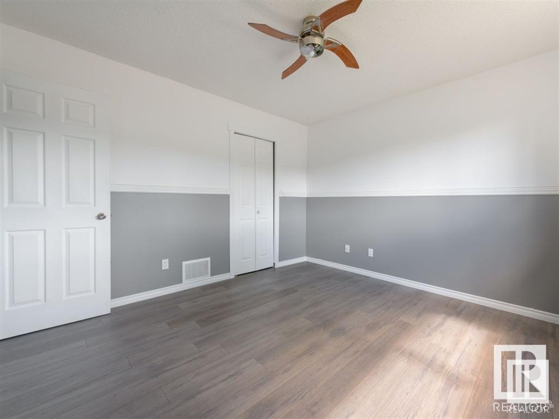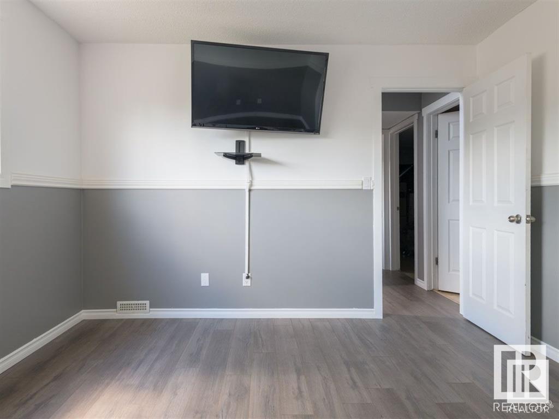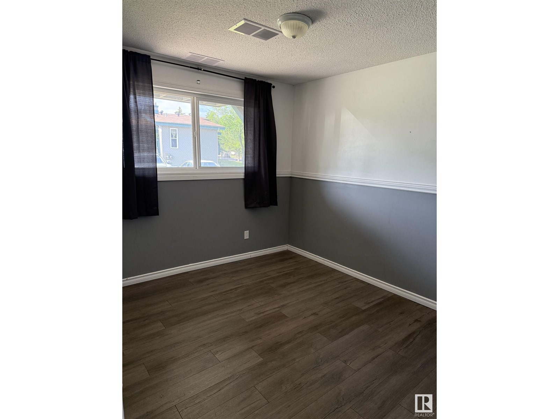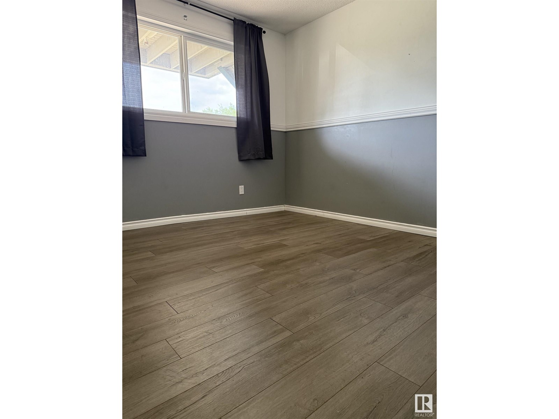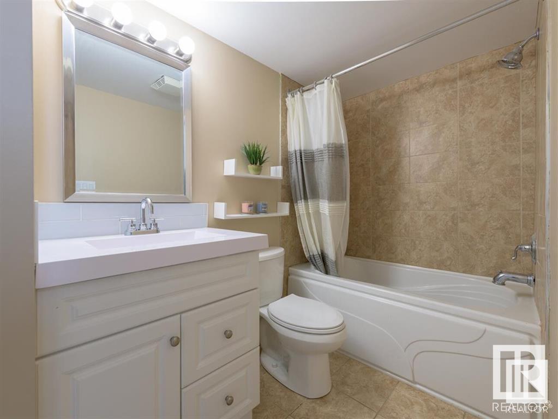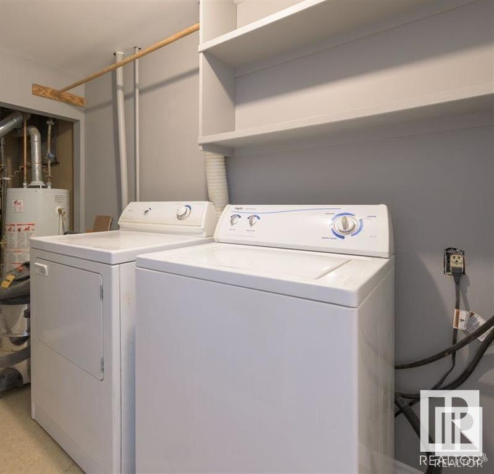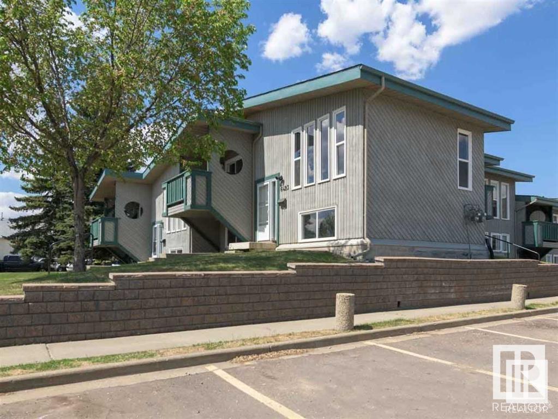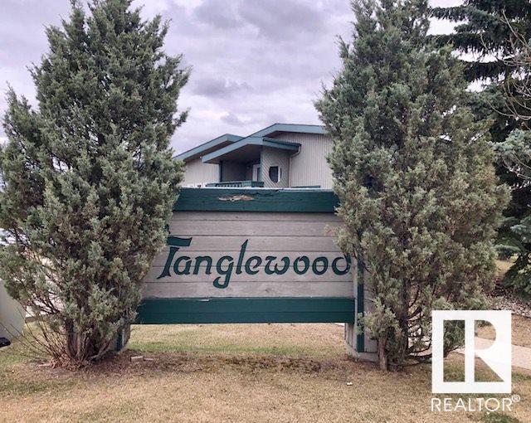6423 189 Street Nw Nw Edmonton, Alberta T5T 2P3
$210,000Maintenance, Exterior Maintenance, Insurance, Landscaping, Property Management, Other, See Remarks
$325 Monthly
Maintenance, Exterior Maintenance, Insurance, Landscaping, Property Management, Other, See Remarks
$325 MonthlyWalking on Sunshine! Five beautiful 6' windows in the living room, and patio doors in the kitchen to let in the sunshine in all year long! This home has a beautifully renovated interior with new high-end durable laminate throughout; professionally painted; new baseboards and doorframes; cupboards, backsplash and new quartz counter tops (2016); new patio door; new dishwasher, fridge, sink, over-range microwave, new furnace, (2023) new bathtub, vanity, mirror, lights and toilet. It's ready for you to move in! Master bedroom has a walk in closet; a functional bathroom with plenty of shelves; plenty of storage space in the walk-in pantry. Don't let the size fool you, because it's a bi-level the size of living area is doubled! 1,046 sq feet of cozy, comfortable living area. The main floor features vaulted ceilings reaching up to 11' high! Kitchen opens to the balcony - a private outdoor space to savor your morning coffee and to barbecue all year long! (id:46923)
Property Details
| MLS® Number | E4443283 |
| Property Type | Single Family |
| Neigbourhood | Ormsby Place |
| Amenities Near By | Playground, Public Transit, Schools, Shopping |
| Features | No Animal Home, No Smoking Home |
| Structure | Deck |
Building
| Bathroom Total | 1 |
| Bedrooms Total | 2 |
| Amenities | Vinyl Windows |
| Appliances | Dishwasher, Dryer, Fan, Refrigerator, Stove, Washer |
| Architectural Style | Bi-level |
| Basement Development | Finished |
| Basement Type | Full (finished) |
| Constructed Date | 1978 |
| Construction Style Attachment | Attached |
| Heating Type | Forced Air |
| Size Interior | 523 Ft2 |
| Type | Row / Townhouse |
Parking
| Stall |
Land
| Acreage | No |
| Land Amenities | Playground, Public Transit, Schools, Shopping |
Rooms
| Level | Type | Length | Width | Dimensions |
|---|---|---|---|---|
| Lower Level | Primary Bedroom | Measurements not available | ||
| Lower Level | Bedroom 2 | Measurements not available |
https://www.realtor.ca/real-estate/28495854/6423-189-street-nw-nw-edmonton-ormsby-place
Contact Us
Contact us for more information

Terry D. Demers
Associate
(780) 450-6670
4107 99 St Nw
Edmonton, Alberta T6E 3N4
(780) 450-6300
(780) 450-6670




