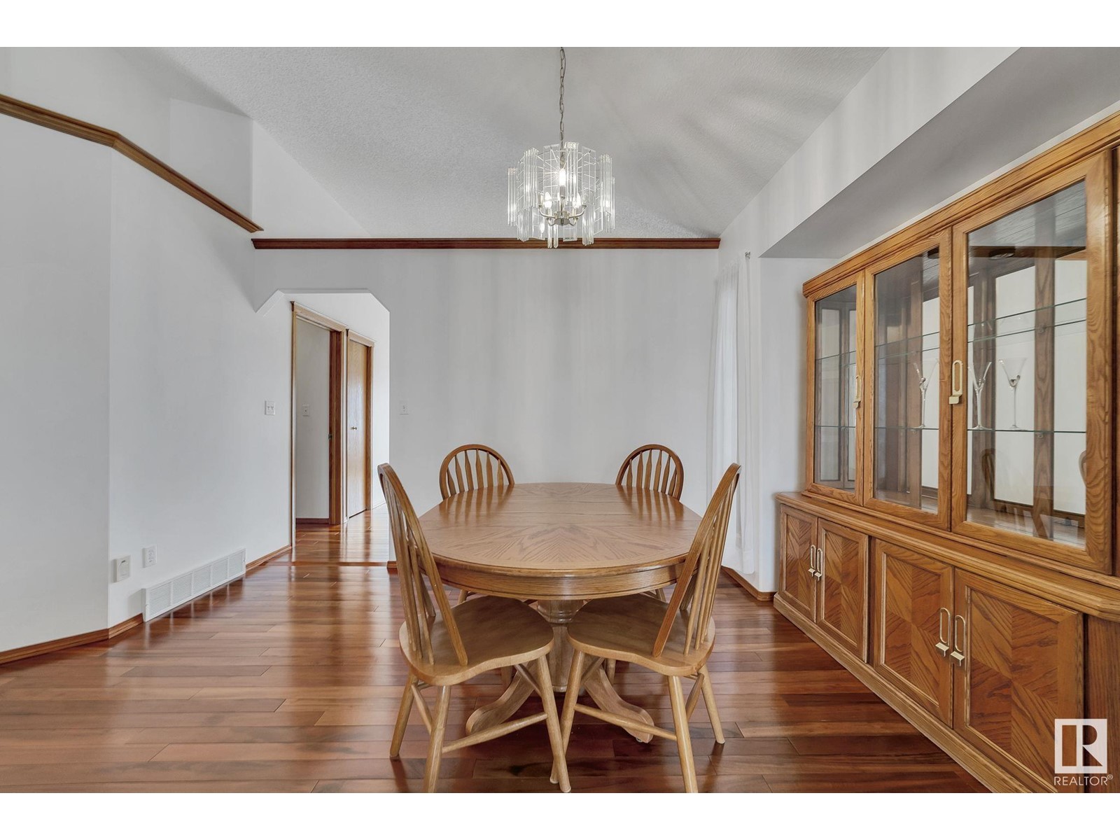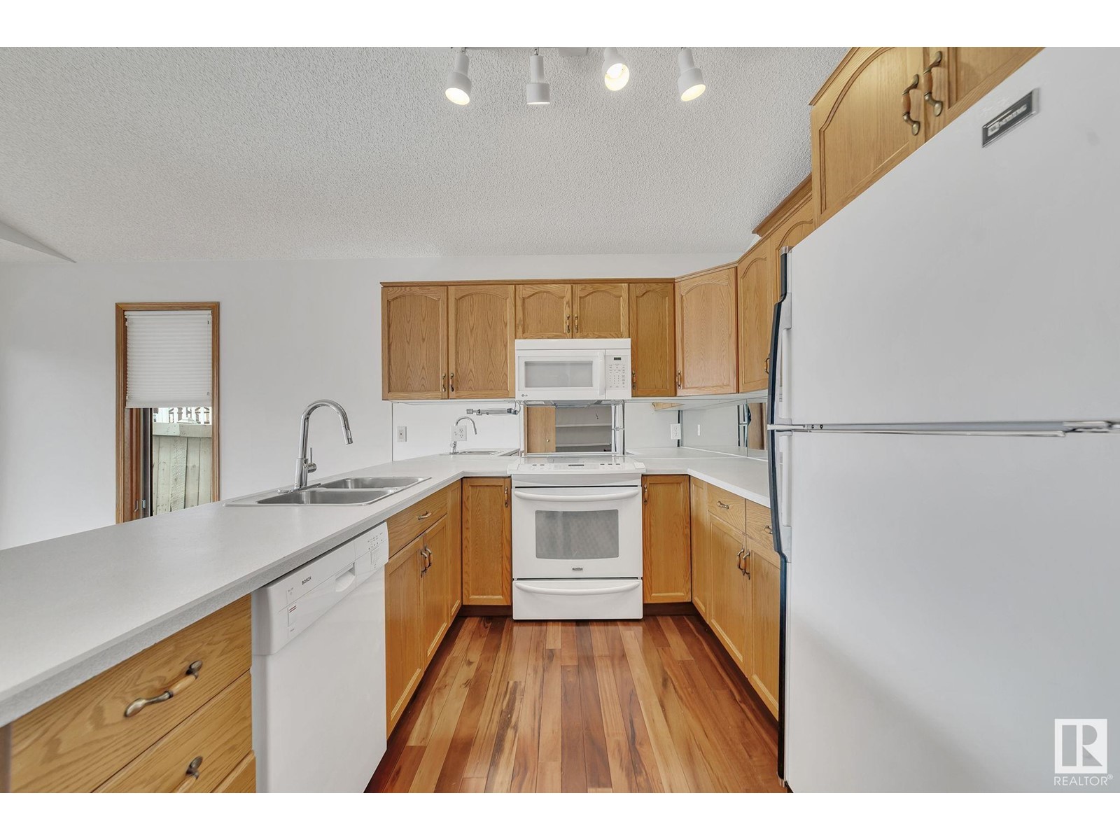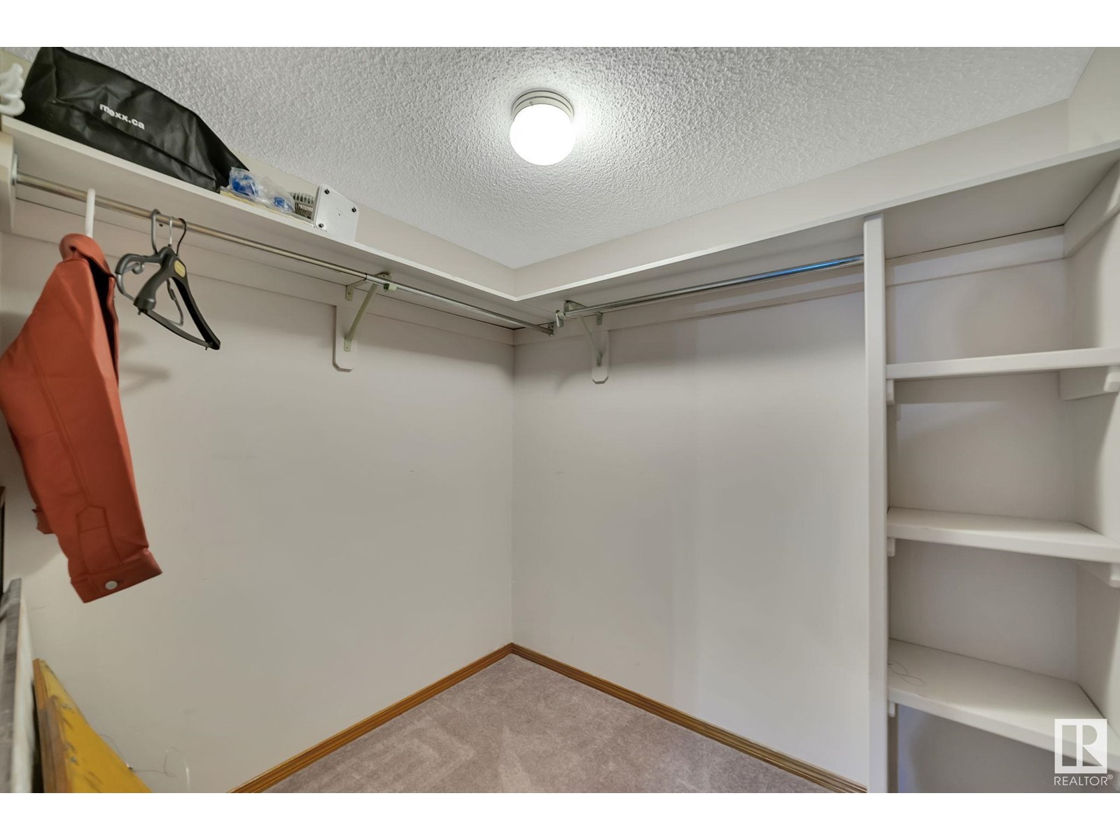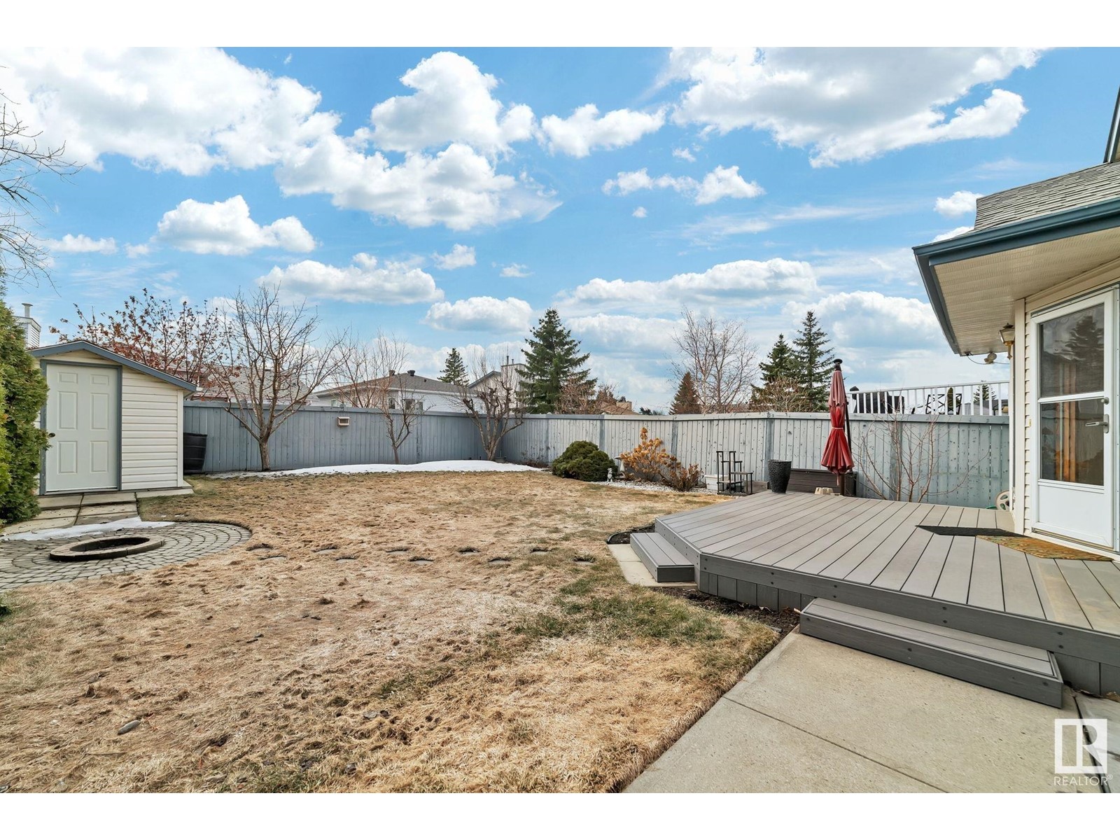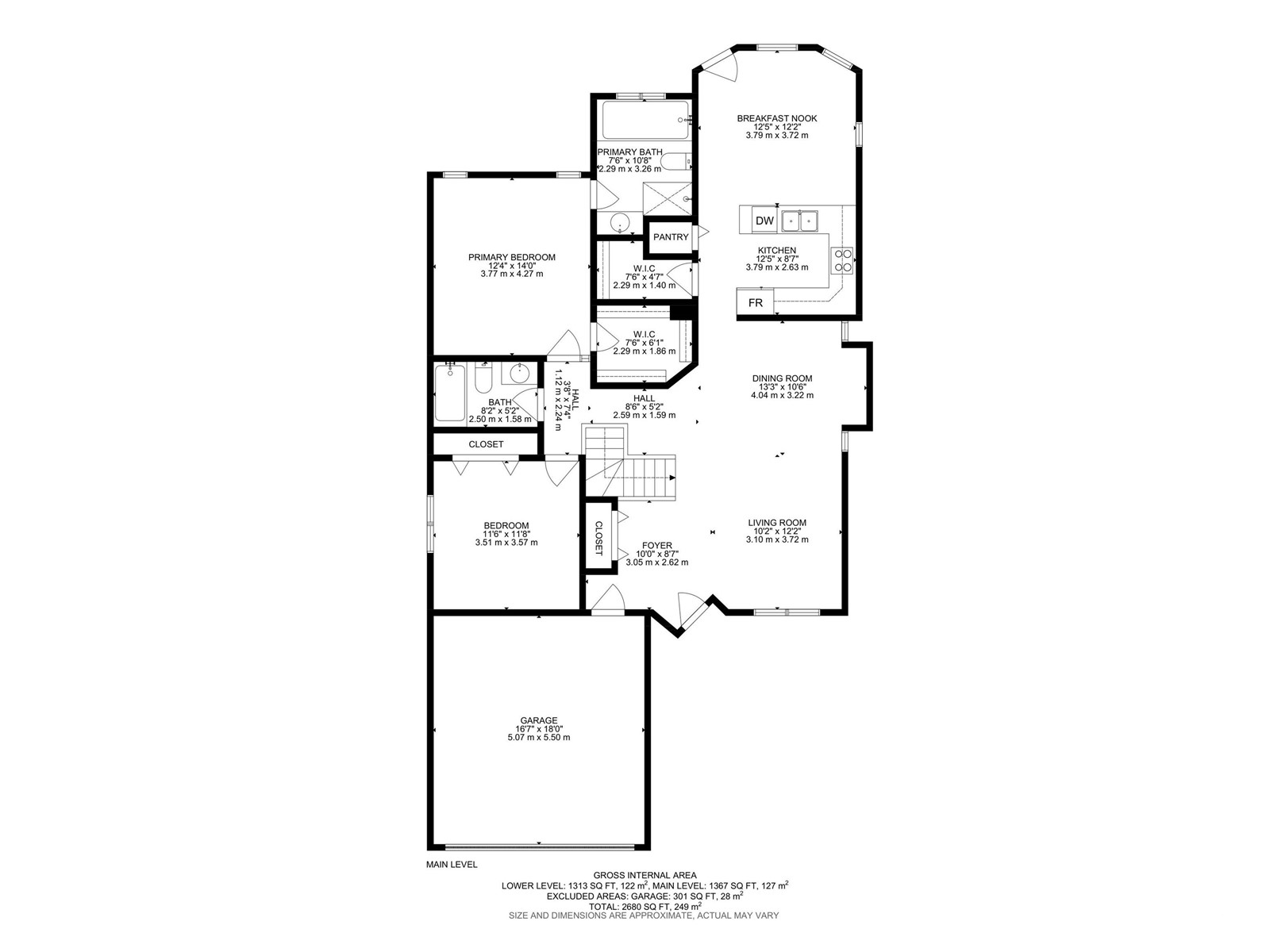643 Jenner Cove Cv Nw Edmonton, Alberta T6L 6S1
$499,888
Welcome to this beautiful home in Jackson Heights featuring 4 BEDROOMS and a FULLY FINISHED BASEMENT! Home is located on a quiet street near a CUL DE SAC. As you enter, you will notice the HARDWOOD FLOORING that leads you into a BRIGHT living room and FORMAL dining area. The Kitchen features a LARGE PANTRY, plenty of cabinet space and appliances. Off the kitchen area, your patio doors lead out to a beautiful SOUTH FACING LANDSCAPED BACKYARD with a lower DECK perfect for SUMMER BBQs and your very own STORAGE SHED. The MASTER BEDROOM comes with a WALK-IN CLOSET, 4-pc bathroom featuring a JET TUB and SHOWER. An additional BEDROOM along with a 4-pc bath completes the main floor. The fully finished basement comes with 2 ADDITIONAL bedrooms, a 4-pc bath and an OPEN FLOOR FAMILY ROOM with SKY LIGHTS making it perfect for entertaining. The basement area also comes with plenty of STORAGE SPACE. Enjoy an attached DOUBLE GARAGE with some shelving already. Close to major roads such as WHITEMUD DRIVE and schools! (id:46923)
Property Details
| MLS® Number | E4429936 |
| Property Type | Single Family |
| Neigbourhood | Jackson Heights |
| Amenities Near By | Playground, Public Transit, Schools, Shopping |
| Community Features | Public Swimming Pool |
| Features | See Remarks, Flat Site, Park/reserve |
| Structure | Deck |
Building
| Bathroom Total | 3 |
| Bedrooms Total | 3 |
| Appliances | Dishwasher, Dryer, Garage Door Opener Remote(s), Garage Door Opener, Microwave Range Hood Combo, Refrigerator, Storage Shed, Stove, Central Vacuum, Washer, See Remarks |
| Architectural Style | Bungalow |
| Basement Development | Finished |
| Basement Type | Full (finished) |
| Constructed Date | 1993 |
| Construction Style Attachment | Detached |
| Fireplace Fuel | Gas |
| Fireplace Present | Yes |
| Fireplace Type | Insert |
| Heating Type | Forced Air |
| Stories Total | 1 |
| Size Interior | 1,367 Ft2 |
| Type | House |
Parking
| Attached Garage |
Land
| Acreage | No |
| Fence Type | Fence |
| Land Amenities | Playground, Public Transit, Schools, Shopping |
| Size Irregular | 525.09 |
| Size Total | 525.09 M2 |
| Size Total Text | 525.09 M2 |
Rooms
| Level | Type | Length | Width | Dimensions |
|---|---|---|---|---|
| Main Level | Living Room | m | ||
| Main Level | Dining Room | Measurements not available | ||
| Main Level | Kitchen | Measurements not available | ||
| Upper Level | Primary Bedroom | Measurements not available | ||
| Upper Level | Bedroom 2 | Measurements not available | ||
| Upper Level | Bedroom 3 | Measurements not available |
https://www.realtor.ca/real-estate/28146385/643-jenner-cove-cv-nw-edmonton-jackson-heights
Contact Us
Contact us for more information

Ricardo D. Brito
Associate
(780) 988-4067
www.ricardobrito.ca/
www.facebook.com/ricardobrito.ca
www.linkedin.com/in/ricardo-brito-realtor
www.instagram.com/reinventrealestate/
302-5083 Windermere Blvd Sw
Edmonton, Alberta T6W 0J5
(780) 406-4000
(780) 988-4067









