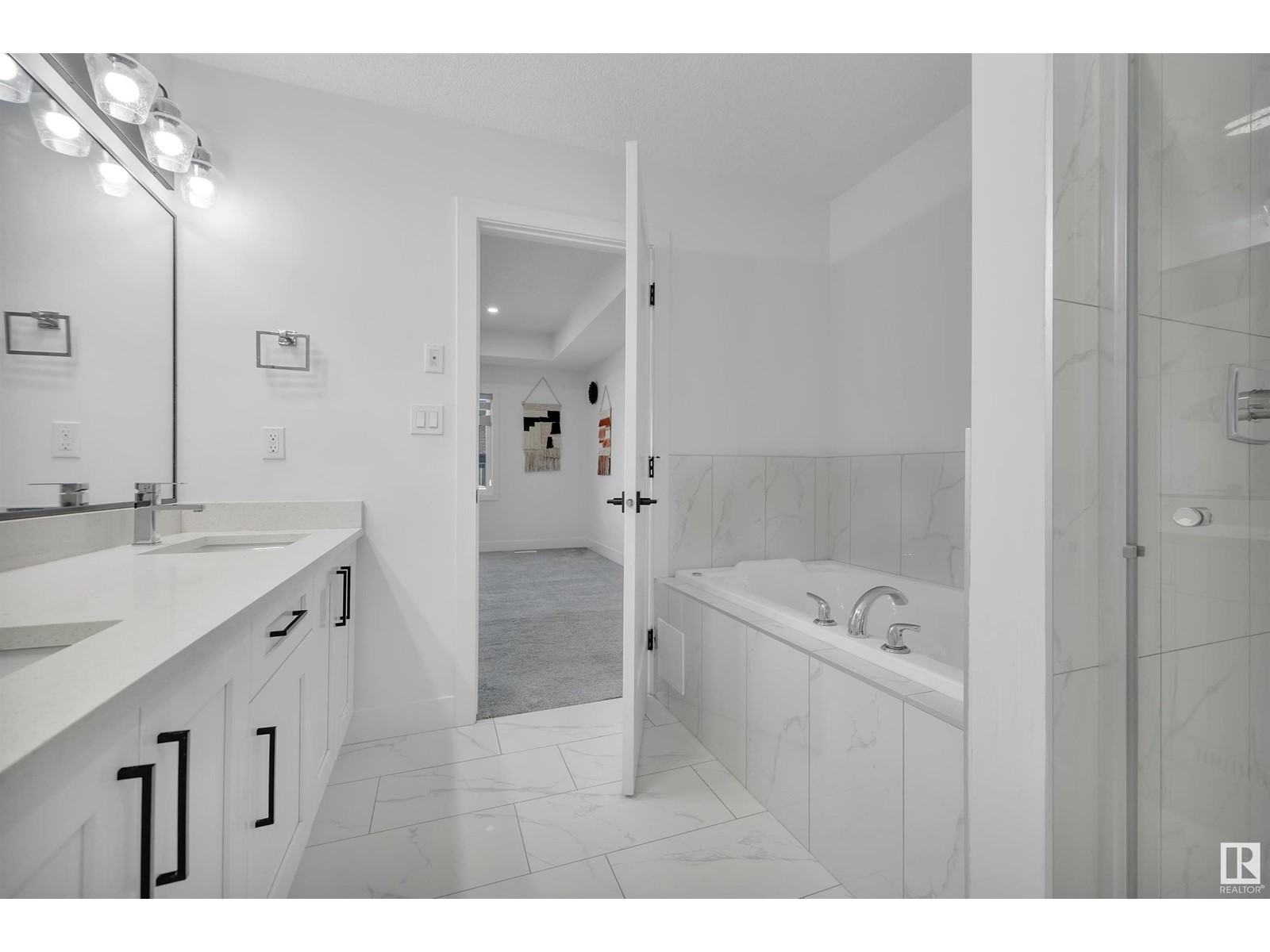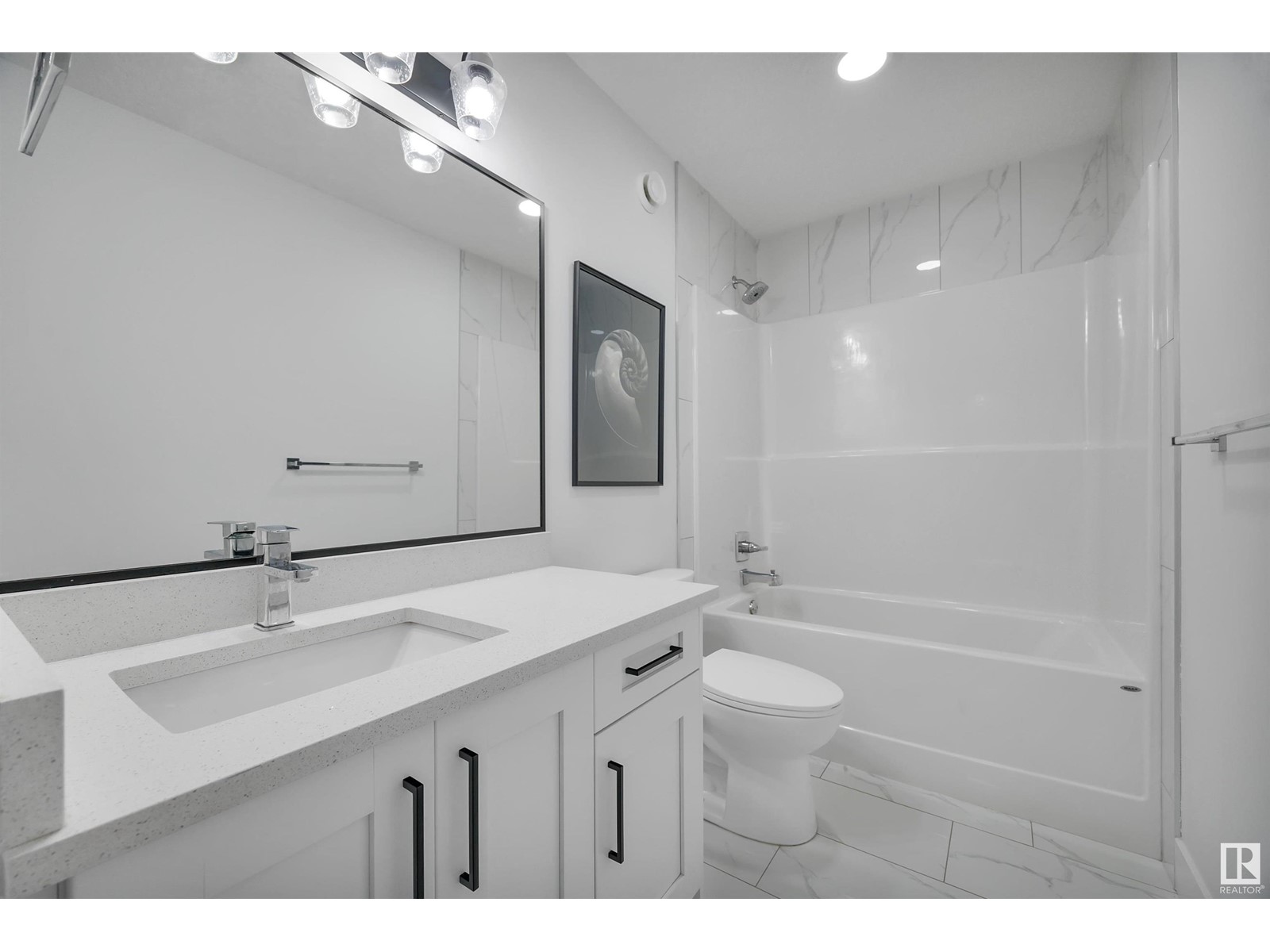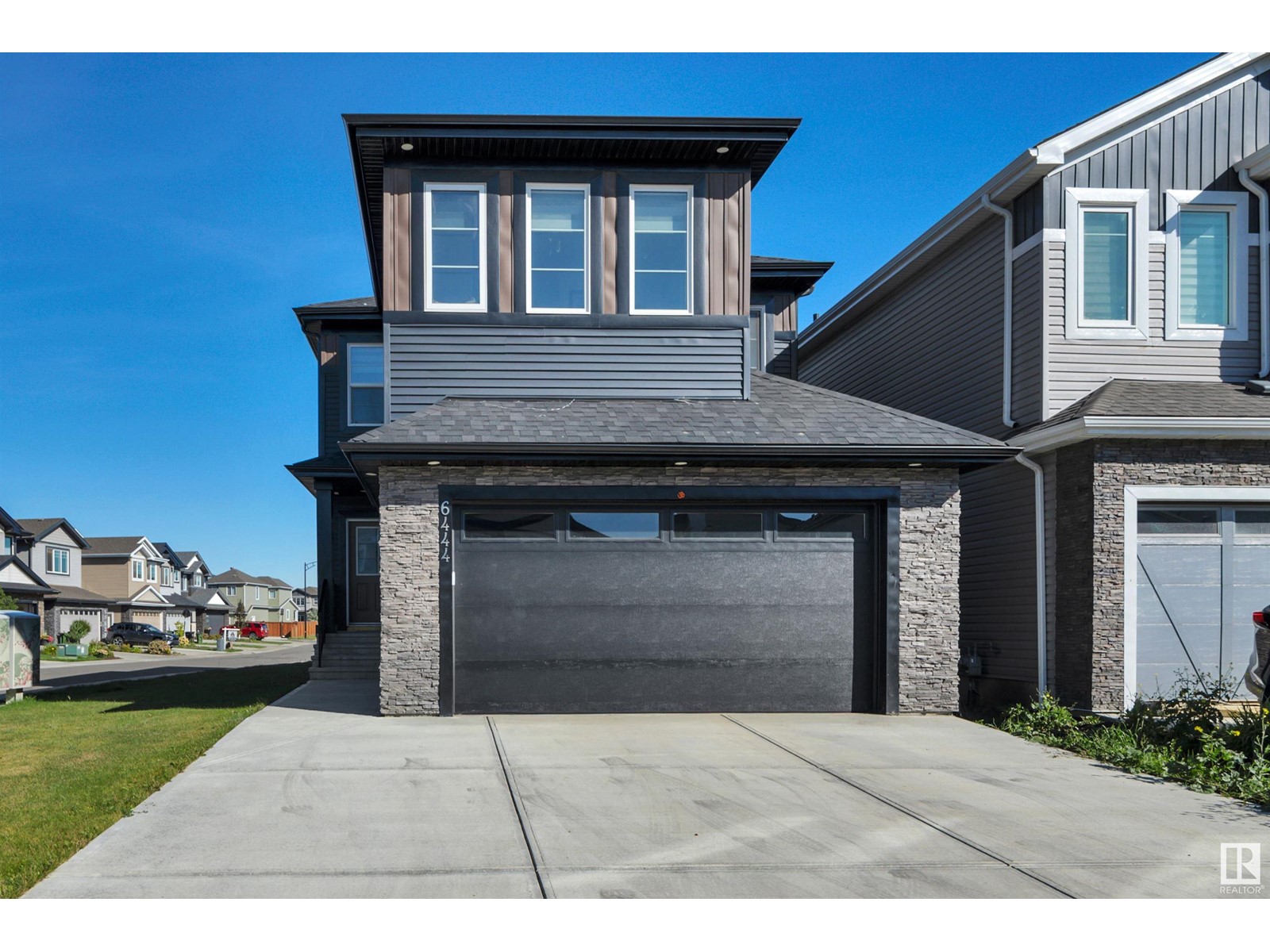6444 176 Av Nw Edmonton, Alberta T5Y 4A9
$605,900
Welcome to McConachie! This modern and impeccably upgraded 3 bed / 2.5 bath corner-lot home includes a main floor den and separate side entrance to the basement. The open concept kitchen is sure to impress with its stainless steel appliances, quartz countertops, and walkthrough pantry. Ready for a gas stove if you desire. The bright family room, with electric fireplace and soaring 19' ceiling provides the perfect space to entertain. The upstairs features your spacious bonus room, and your primary suite with walk-in closet and spa-like ensuite, with Jacuzzi, separate shower, and double vanity. The laundry, 2 additional bedrooms, and 4-piece main bath completes the upstairs. With a roughed-in bathroom and 9' ceilings, the basement provides plenty of extra space for storage or future development. With designer lighting, vinyl flooring on the main floor, large rear deck, extra-wide driveway, and ample street parking, this home as it all. Conveniently located near schools, shops, parks, and public transit. (id:46923)
Property Details
| MLS® Number | E4406179 |
| Property Type | Single Family |
| Neigbourhood | McConachie Area |
| AmenitiesNearBy | Playground, Public Transit, Schools, Shopping |
| Features | Corner Site, No Back Lane, No Animal Home, No Smoking Home |
| ParkingSpaceTotal | 4 |
| Structure | Deck |
Building
| BathroomTotal | 3 |
| BedroomsTotal | 3 |
| Amenities | Ceiling - 9ft, Vinyl Windows |
| Appliances | Dishwasher, Dryer, Garage Door Opener Remote(s), Garage Door Opener, Hood Fan, Refrigerator, Stove, Washer, Window Coverings |
| BasementDevelopment | Unfinished |
| BasementType | Full (unfinished) |
| CeilingType | Vaulted |
| ConstructedDate | 2021 |
| ConstructionStyleAttachment | Detached |
| FireProtection | Smoke Detectors |
| FireplaceFuel | Electric |
| FireplacePresent | Yes |
| FireplaceType | Unknown |
| HalfBathTotal | 1 |
| HeatingType | Forced Air |
| StoriesTotal | 2 |
| SizeInterior | 2186.1502 Sqft |
| Type | House |
Parking
| Attached Garage |
Land
| Acreage | No |
| LandAmenities | Playground, Public Transit, Schools, Shopping |
| SizeIrregular | 348.58 |
| SizeTotal | 348.58 M2 |
| SizeTotalText | 348.58 M2 |
Rooms
| Level | Type | Length | Width | Dimensions |
|---|---|---|---|---|
| Main Level | Living Room | 4.6 m | 3.39 m | 4.6 m x 3.39 m |
| Main Level | Dining Room | 4.17 m | 3.75 m | 4.17 m x 3.75 m |
| Main Level | Kitchen | 3.95 m | 3.59 m | 3.95 m x 3.59 m |
| Main Level | Den | 3.65 m | 2.52 m | 3.65 m x 2.52 m |
| Main Level | Mud Room | 2.47 m | 2.32 m | 2.47 m x 2.32 m |
| Upper Level | Primary Bedroom | 5.23 m | 4.05 m | 5.23 m x 4.05 m |
| Upper Level | Bedroom 2 | 3.61 m | 3.48 m | 3.61 m x 3.48 m |
| Upper Level | Bedroom 3 | 4.01 m | 3.94 m | 4.01 m x 3.94 m |
| Upper Level | Bonus Room | 3.85 m | 3.58 m | 3.85 m x 3.58 m |
| Upper Level | Laundry Room | 1.71 m | 1.11 m | 1.71 m x 1.11 m |
https://www.realtor.ca/real-estate/27409059/6444-176-av-nw-edmonton-mcconachie-area
Interested?
Contact us for more information
Sheldon Casavant
Associate
201-10555 172 St Nw
Edmonton, Alberta T5S 1P1
Aldo Esposito
Associate
201-10555 172 St Nw
Edmonton, Alberta T5S 1P1































