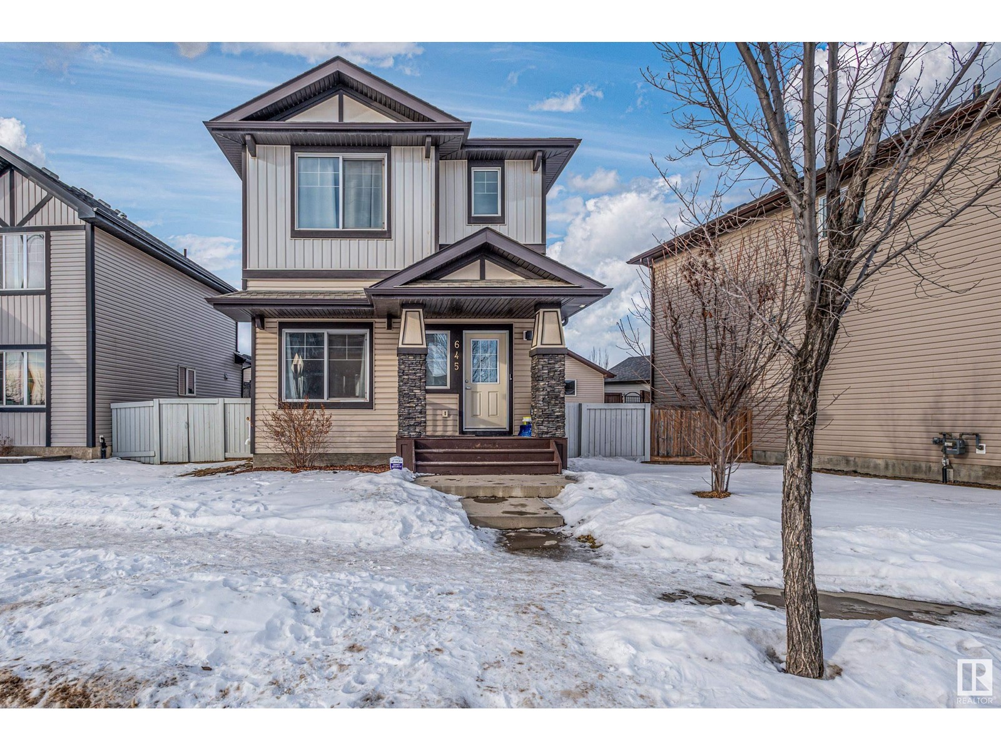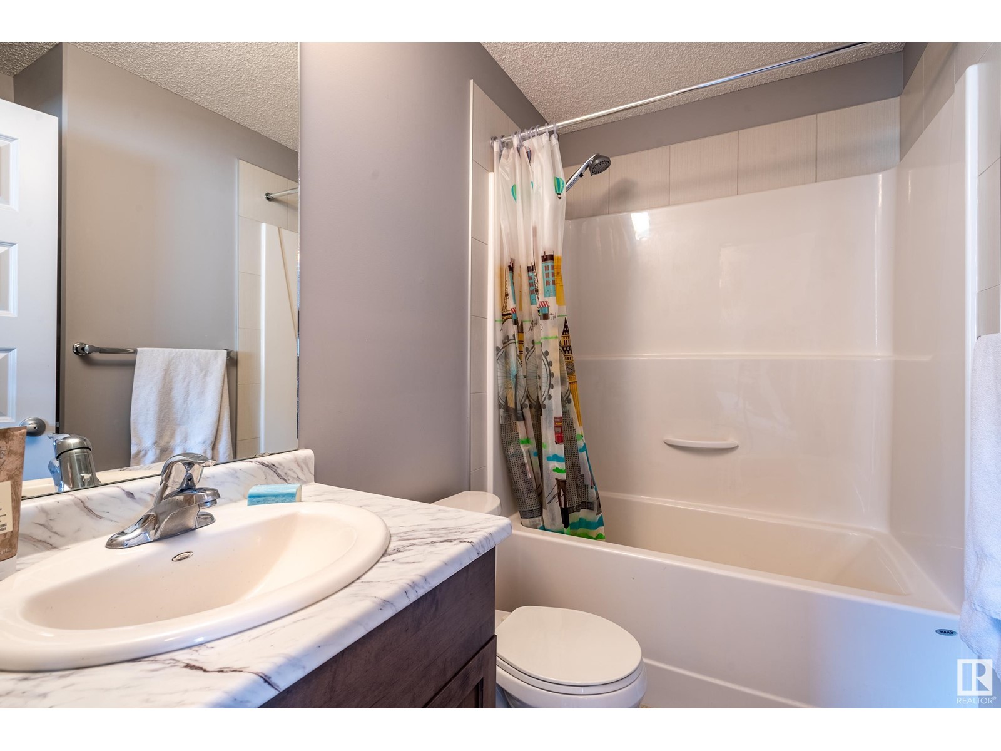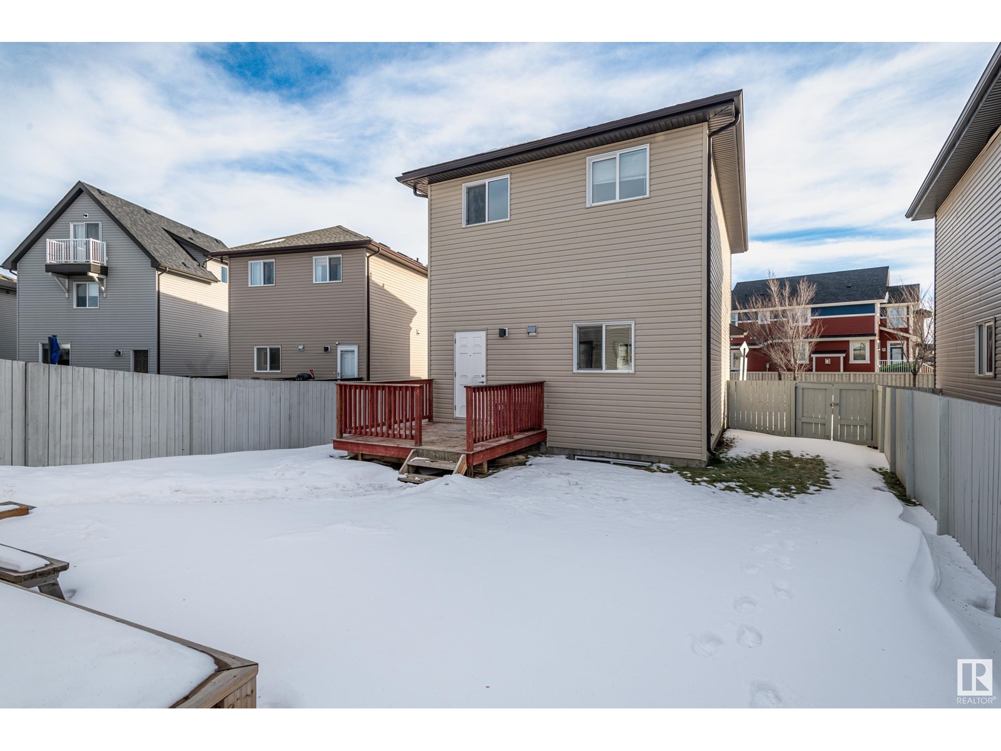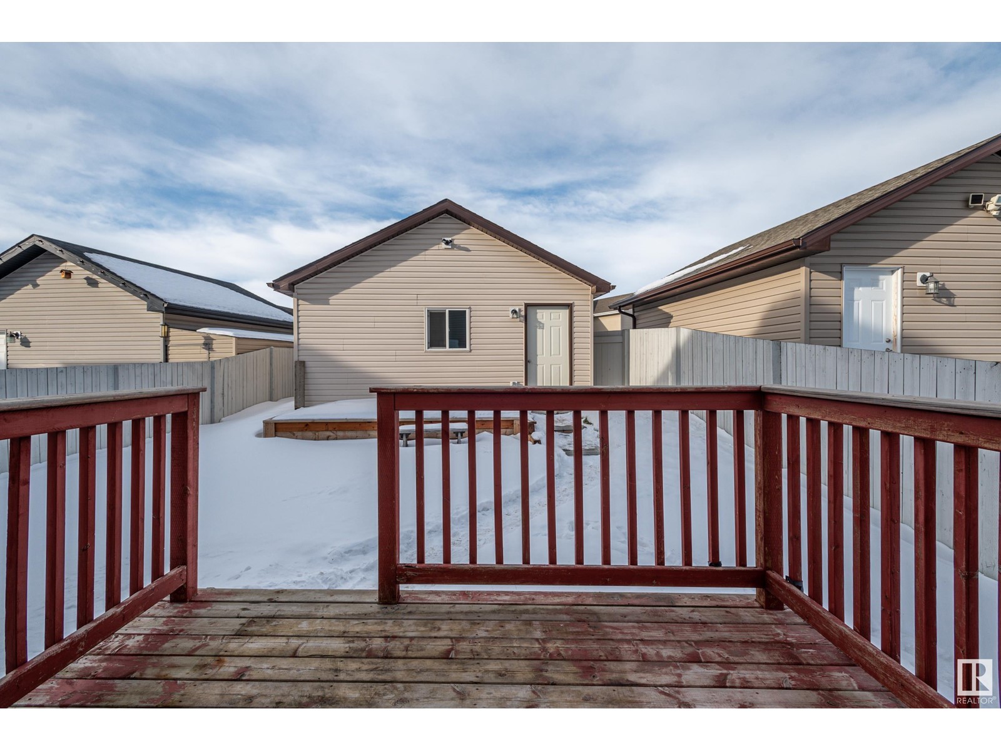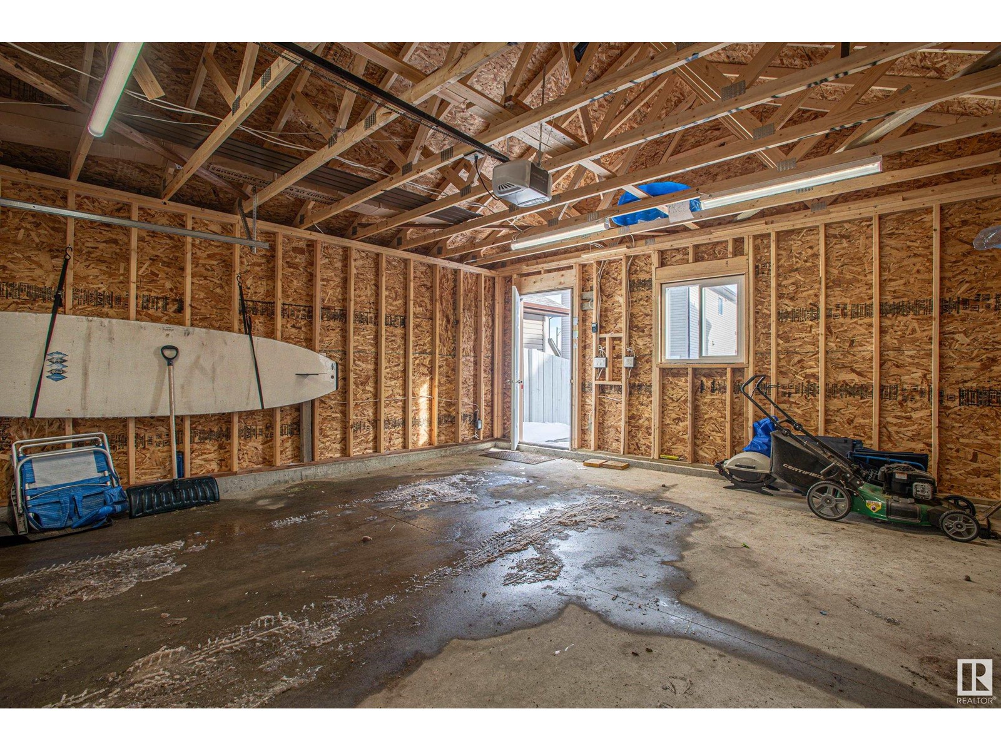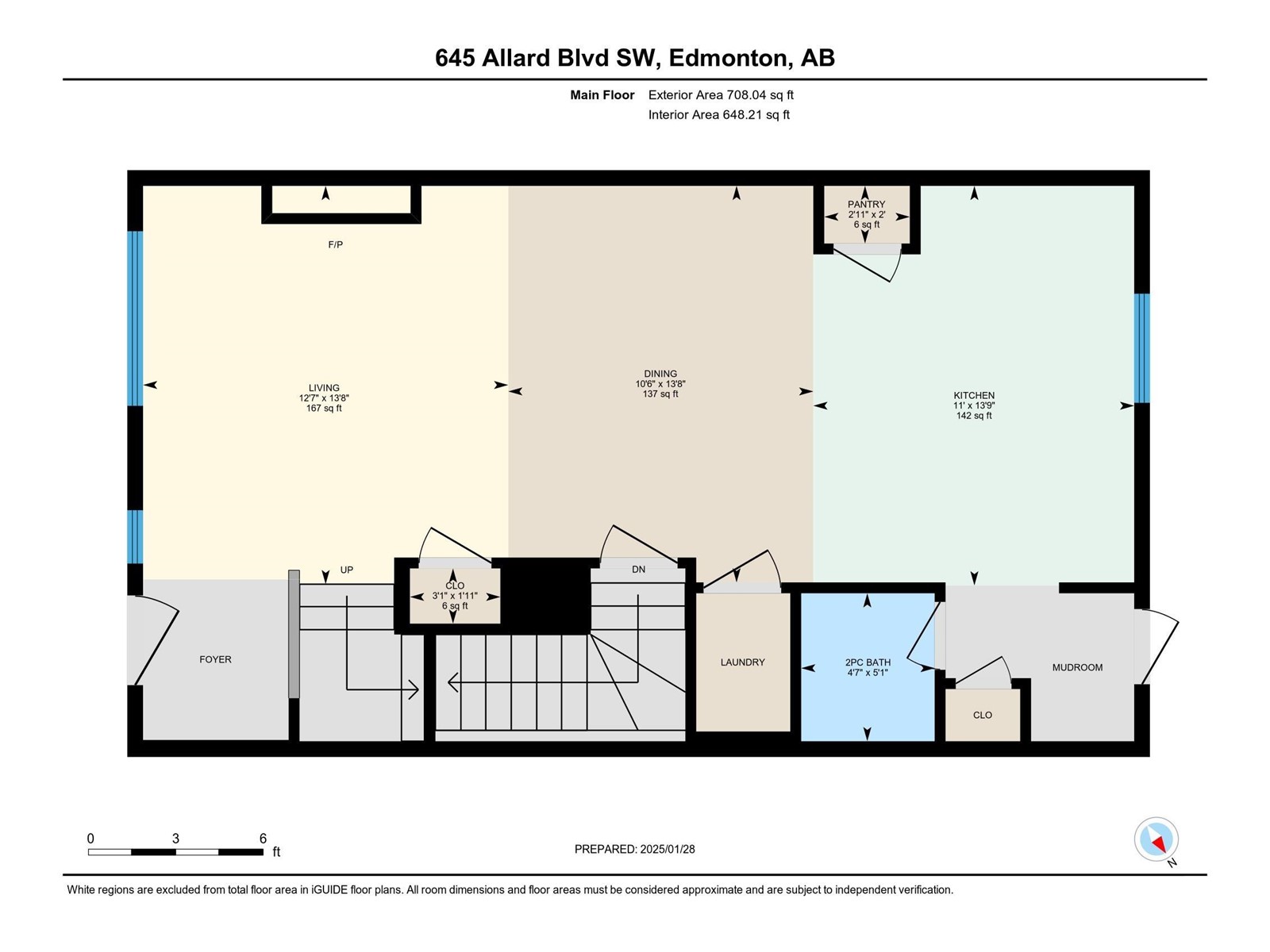645 Allard Bv Sw Edmonton, Alberta T6W 2G3
$478,000
Well maintained two storey with new double detached garage! Main floor features spacious living room with 9 foot ceilings, fireplace and south east facing windows. The dining area is sizable- able to accommodate larger tables. The kitchen offers an island counter and newer dishwasher. There is ample cabinets and counter space plus pantry. A 2 pce bath is just off the mudroom and back entry. Main floor laundry. The stairway leading to the lower level has new carpet and the basement is ready for future development. The upper level features 3 bedrooms including the primary bedroom with walk in closet and a 4 piece ensuite. There is an additional 4 piece bath on the upper level. New carpet throughout the whole upper level. Excellent location only steps from the Allard park, playground and a K to 9 School. Fully fenced yard. Ready for your family! (id:46923)
Property Details
| MLS® Number | E4419478 |
| Property Type | Single Family |
| Neigbourhood | Allard |
| Amenities Near By | Public Transit, Schools |
| Features | No Smoking Home |
| Parking Space Total | 2 |
Building
| Bathroom Total | 3 |
| Bedrooms Total | 3 |
| Appliances | Dishwasher, Dryer, Garage Door Opener Remote(s), Garage Door Opener, Refrigerator, Stove, Washer, Window Coverings |
| Basement Development | Unfinished |
| Basement Type | Full (unfinished) |
| Constructed Date | 2014 |
| Construction Style Attachment | Detached |
| Fireplace Fuel | Electric |
| Fireplace Present | Yes |
| Fireplace Type | Unknown |
| Half Bath Total | 1 |
| Heating Type | Forced Air |
| Stories Total | 2 |
| Size Interior | 1,441 Ft2 |
| Type | House |
Parking
| Detached Garage |
Land
| Acreage | No |
| Fence Type | Fence |
| Land Amenities | Public Transit, Schools |
| Size Irregular | 405.62 |
| Size Total | 405.62 M2 |
| Size Total Text | 405.62 M2 |
Rooms
| Level | Type | Length | Width | Dimensions |
|---|---|---|---|---|
| Main Level | Living Room | 4.1 m | 3.8 m | 4.1 m x 3.8 m |
| Main Level | Dining Room | 4.1 m | 3.1 m | 4.1 m x 3.1 m |
| Main Level | Kitchen | 4.1 m | 3.3 m | 4.1 m x 3.3 m |
| Main Level | Laundry Room | Measurements not available | ||
| Upper Level | Primary Bedroom | 4.1 m | 3.9 m | 4.1 m x 3.9 m |
| Upper Level | Bedroom 2 | 3.8 m | 2.7 m | 3.8 m x 2.7 m |
| Upper Level | Bedroom 3 | 3.6 m | 2.8 m | 3.6 m x 2.8 m |
https://www.realtor.ca/real-estate/27851203/645-allard-bv-sw-edmonton-allard
Contact Us
Contact us for more information

Dale B. Throndson
Associate
(780) 988-4067
www.calldale4asale.com/
www.facebook.com/calldale4asale
302-5083 Windermere Blvd Sw
Edmonton, Alberta T6W 0J5
(780) 406-4000
(780) 988-4067

