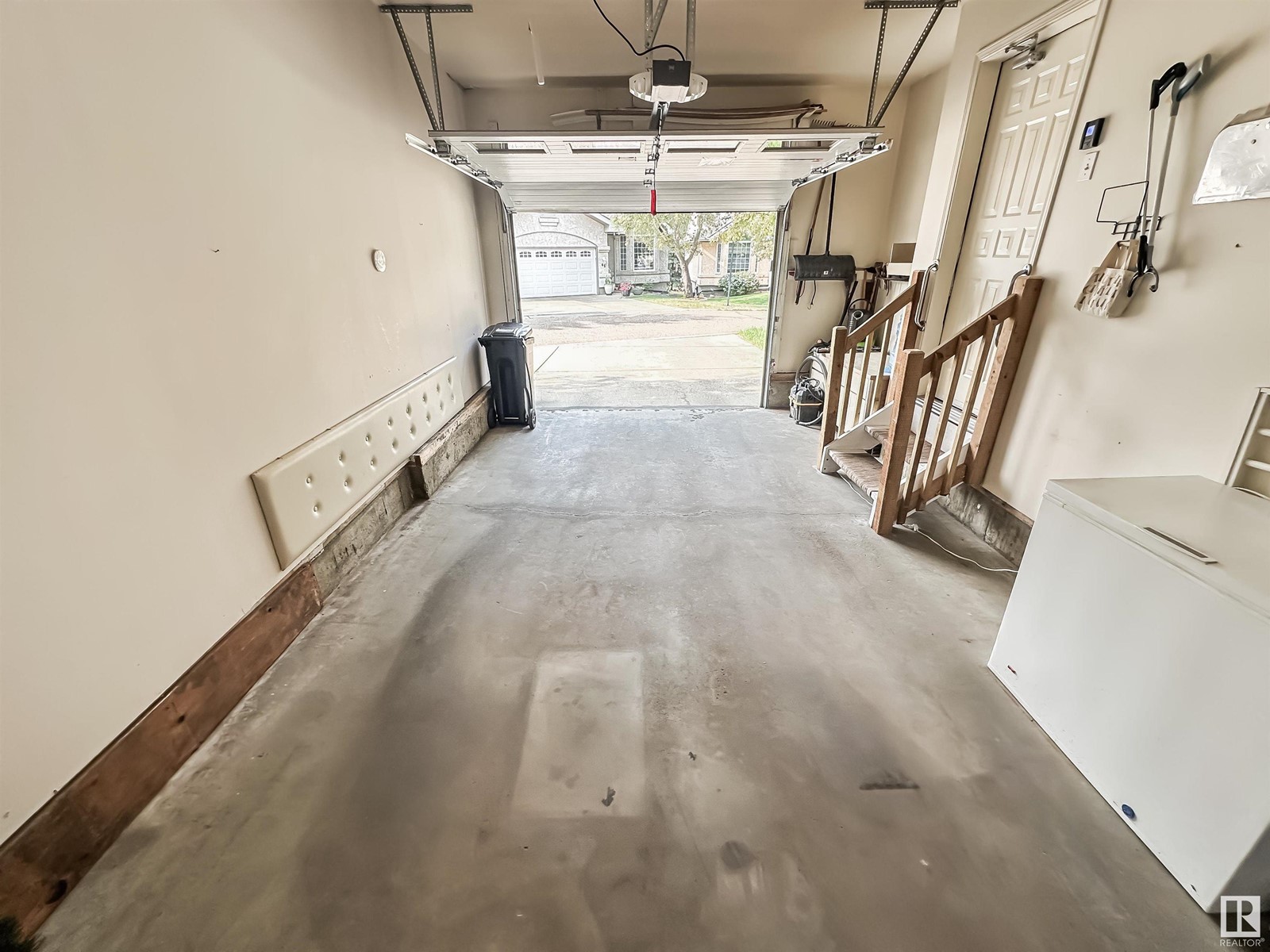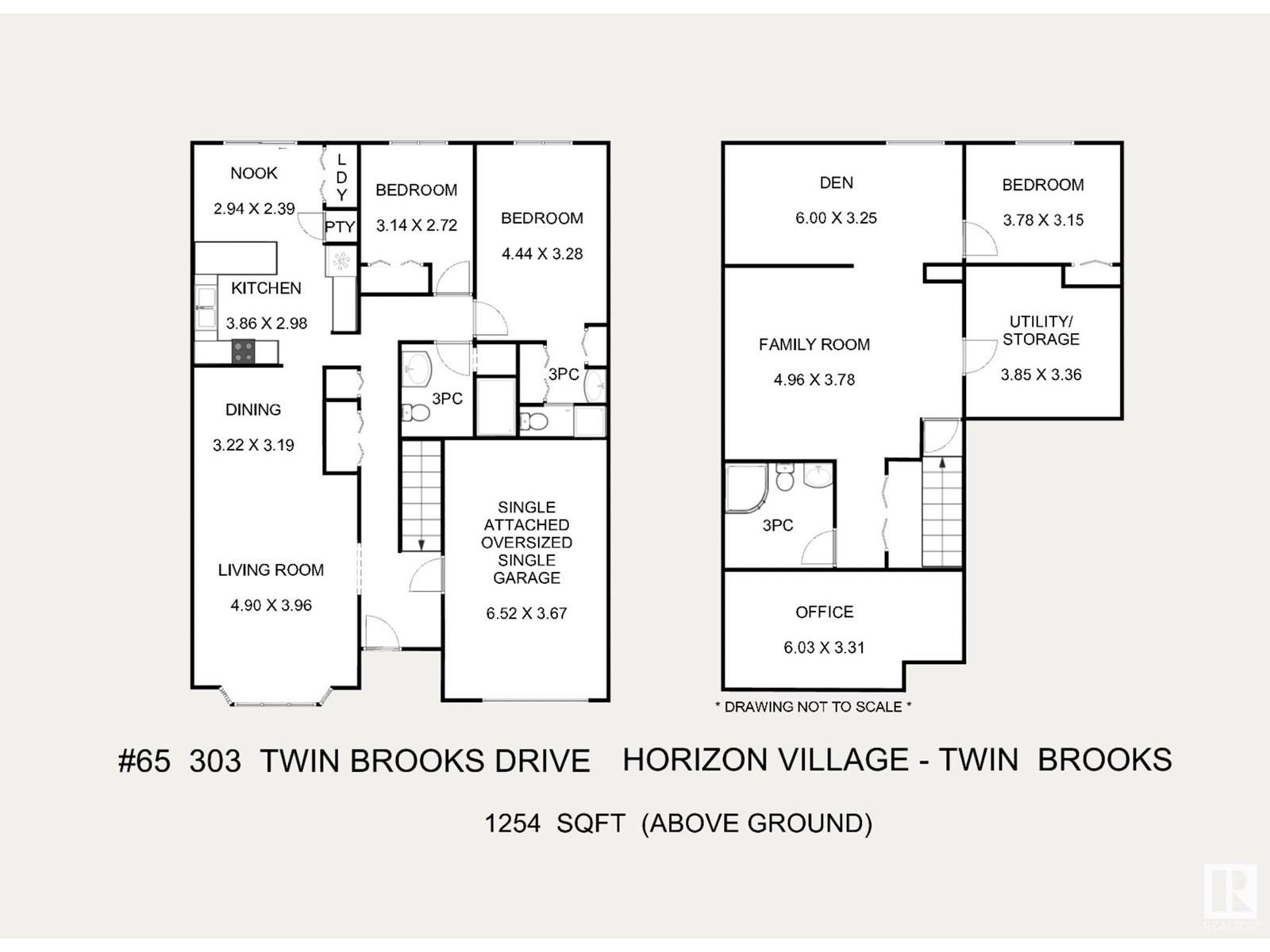#65 303 Twin Brooks Dr Nw Edmonton, Alberta T6J 6V3
$389,900Maintenance, Insurance, Landscaping, Property Management, Other, See Remarks, Water
$608.06 Monthly
Maintenance, Insurance, Landscaping, Property Management, Other, See Remarks, Water
$608.06 MonthlySMART UPGRADES, VAULTED CEILINGS, COURTYARD VIEWS Beautifully maintained 1,254 sqft, 2+1 bed plus den, 2 bath 55+ bungalow townhome. Backing onto a quiet park-like green space, and featuring a sunny south-facing deck, ideal for morning coffee. The main level includes new vinyl plank flooring, vaulted ceilings, large windows, and central A/C. Bright living room with new window overlooking the lovely front tree, open to the dining area. Spacious kitchen with new quartz countertops, new Bosch dishwasher, plenty of cabinets and counter space, plus pantry. King-sized primary suite with 3pc ensuite, second bedroom, 3 pc bath with walk-in shower, and main floor laundry. Finished basement with family room, huge third bedroom, 3pc bath, craft room with vinyl plank flooring, plus a storage room. Recent upgrades: triple pane windows upstairs, furnace, A/C, dishwasher, washer, dryer, garage door. Insulated single attached garage. Landscaping, snow removal and water included in the condo fee! Located next to Ravine. (id:46923)
Property Details
| MLS® Number | E4440201 |
| Property Type | Single Family |
| Neigbourhood | Twin Brooks |
| Amenities Near By | Park, Playground, Public Transit, Schools, Shopping |
| Community Features | Public Swimming Pool |
| Features | No Animal Home, No Smoking Home |
| Parking Space Total | 2 |
| Structure | Deck |
Building
| Bathroom Total | 3 |
| Bedrooms Total | 3 |
| Amenities | Vinyl Windows |
| Appliances | Dishwasher, Dryer, Freezer, Garage Door Opener Remote(s), Garage Door Opener, Hood Fan, Microwave, Refrigerator, Stove, Central Vacuum, Washer, Window Coverings |
| Architectural Style | Bungalow |
| Basement Development | Finished |
| Basement Type | Full (finished) |
| Ceiling Type | Vaulted |
| Constructed Date | 1992 |
| Construction Style Attachment | Attached |
| Cooling Type | Central Air Conditioning |
| Heating Type | Forced Air |
| Stories Total | 1 |
| Size Interior | 1,253 Ft2 |
| Type | Row / Townhouse |
Parking
| Attached Garage |
Land
| Acreage | No |
| Land Amenities | Park, Playground, Public Transit, Schools, Shopping |
| Size Irregular | 412.82 |
| Size Total | 412.82 M2 |
| Size Total Text | 412.82 M2 |
Rooms
| Level | Type | Length | Width | Dimensions |
|---|---|---|---|---|
| Basement | Family Room | 6.003 m | 3.25 m | 6.003 m x 3.25 m |
| Basement | Den | 4.958 m | 3.775 m | 4.958 m x 3.775 m |
| Basement | Bedroom 3 | 3.782 m | 3.151 m | 3.782 m x 3.151 m |
| Main Level | Living Room | 4.902 m | 3.962 m | 4.902 m x 3.962 m |
| Main Level | Dining Room | 3.19 m | 3.258 m | 3.19 m x 3.258 m |
| Main Level | Kitchen | 3.862 m | 2.979 m | 3.862 m x 2.979 m |
| Main Level | Primary Bedroom | 3.275 m | 4.442 m | 3.275 m x 4.442 m |
| Main Level | Bedroom 2 | 3.14 m | 2.719 m | 3.14 m x 2.719 m |
| Main Level | Breakfast | 2.939 m | 2.392 m | 2.939 m x 2.392 m |
https://www.realtor.ca/real-estate/28412202/65-303-twin-brooks-dr-nw-edmonton-twin-brooks
Contact Us
Contact us for more information

Sara J. Kalke
Associate
(780) 447-1695
www.sarakalke.com/
www.facebook.com/sarakalkerealtor
www.facebook.com/sarakalke
200-10835 124 St Nw
Edmonton, Alberta T5M 0H4
(780) 488-4000
(780) 447-1695


























































