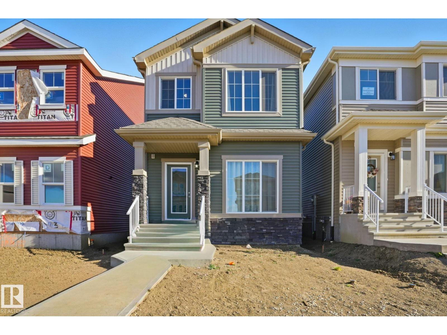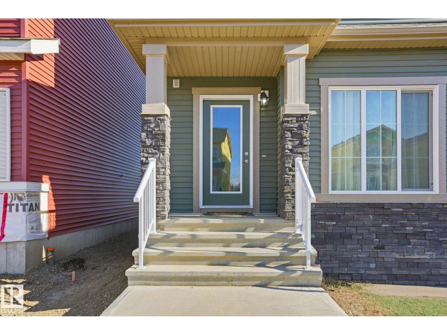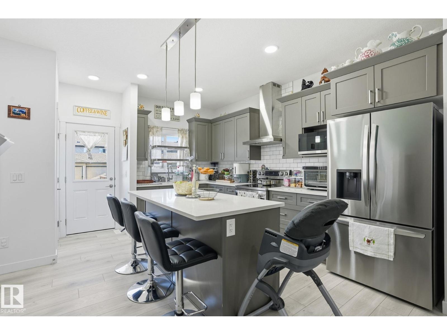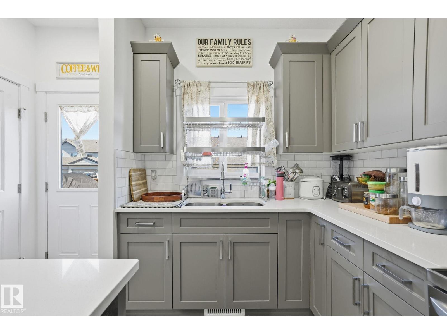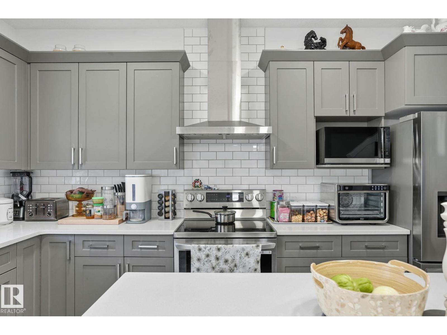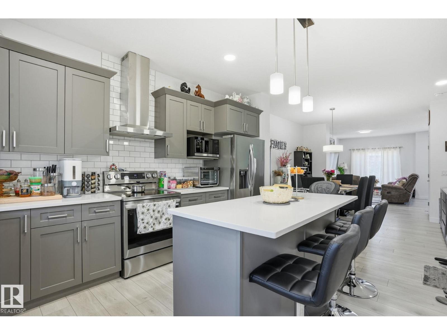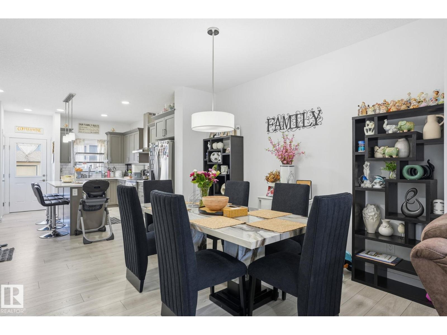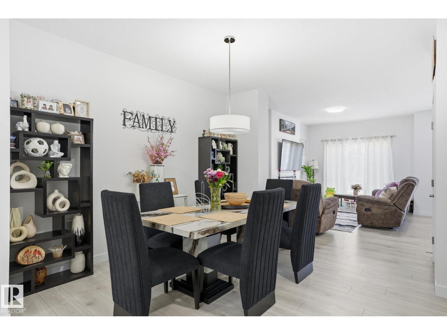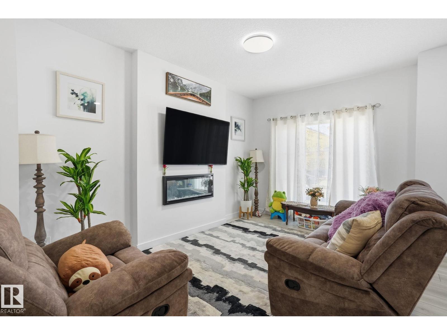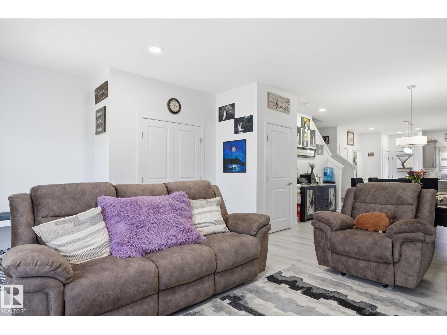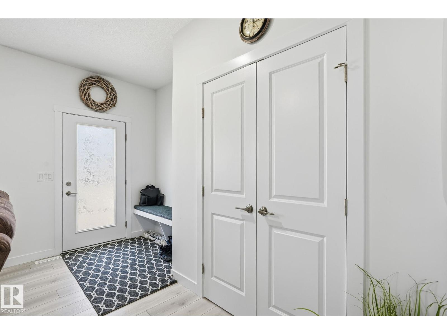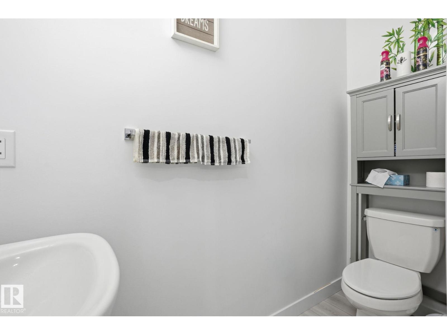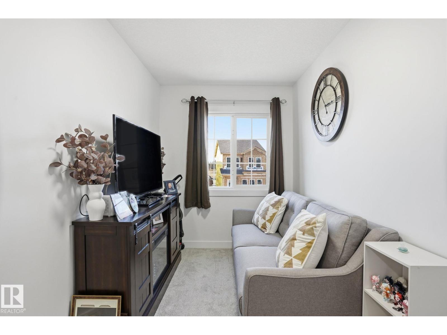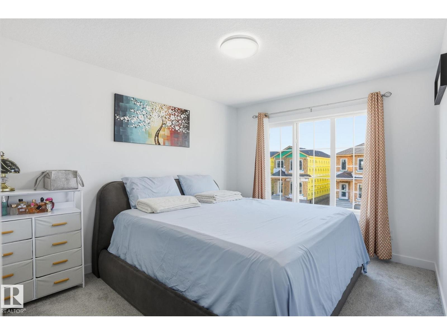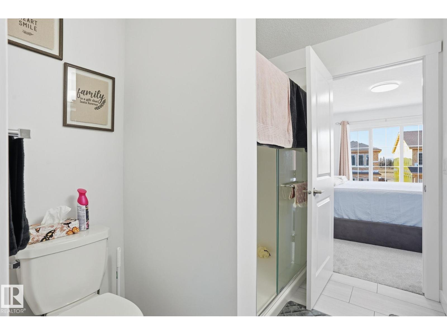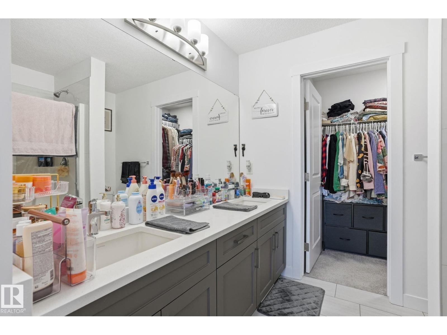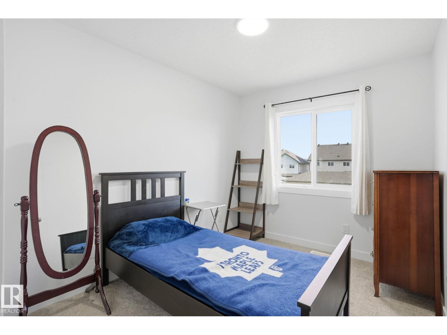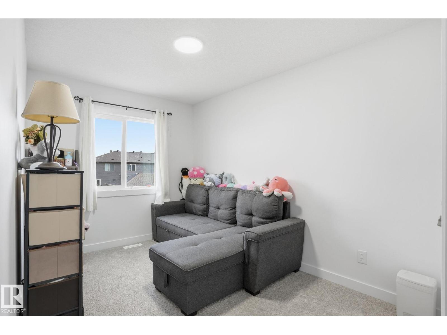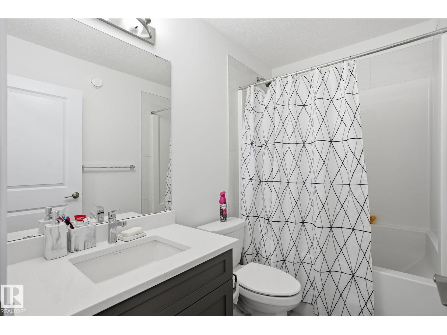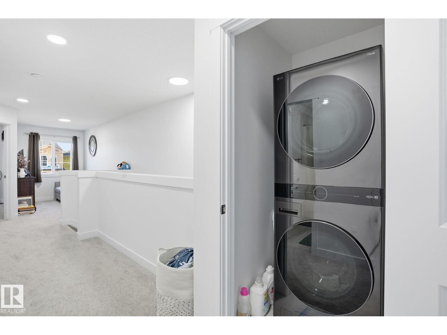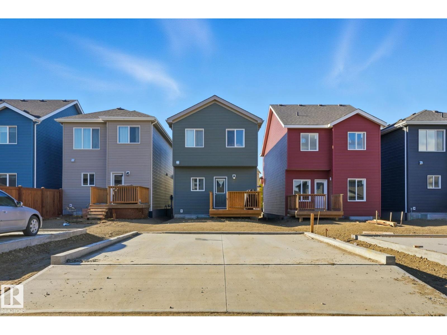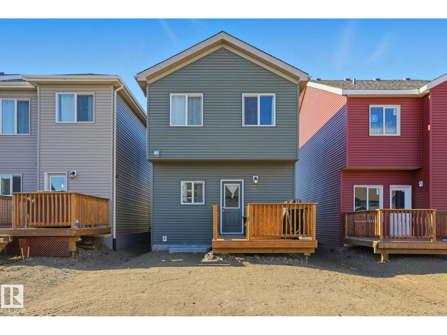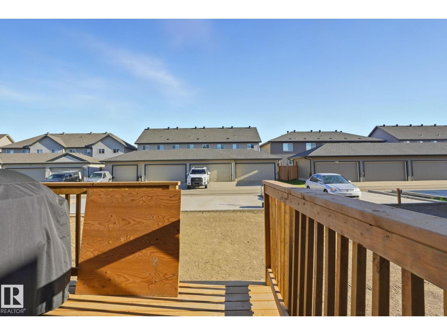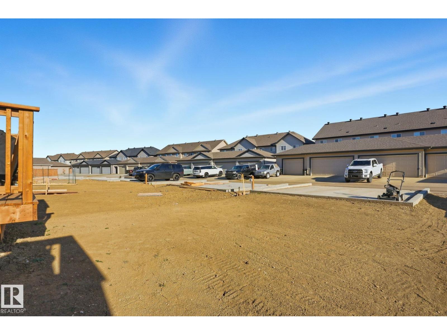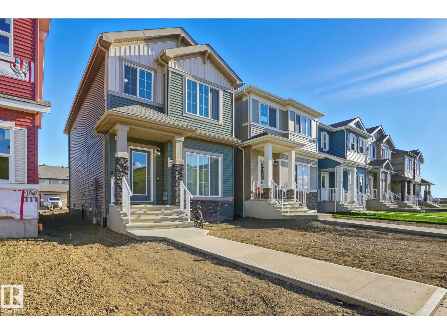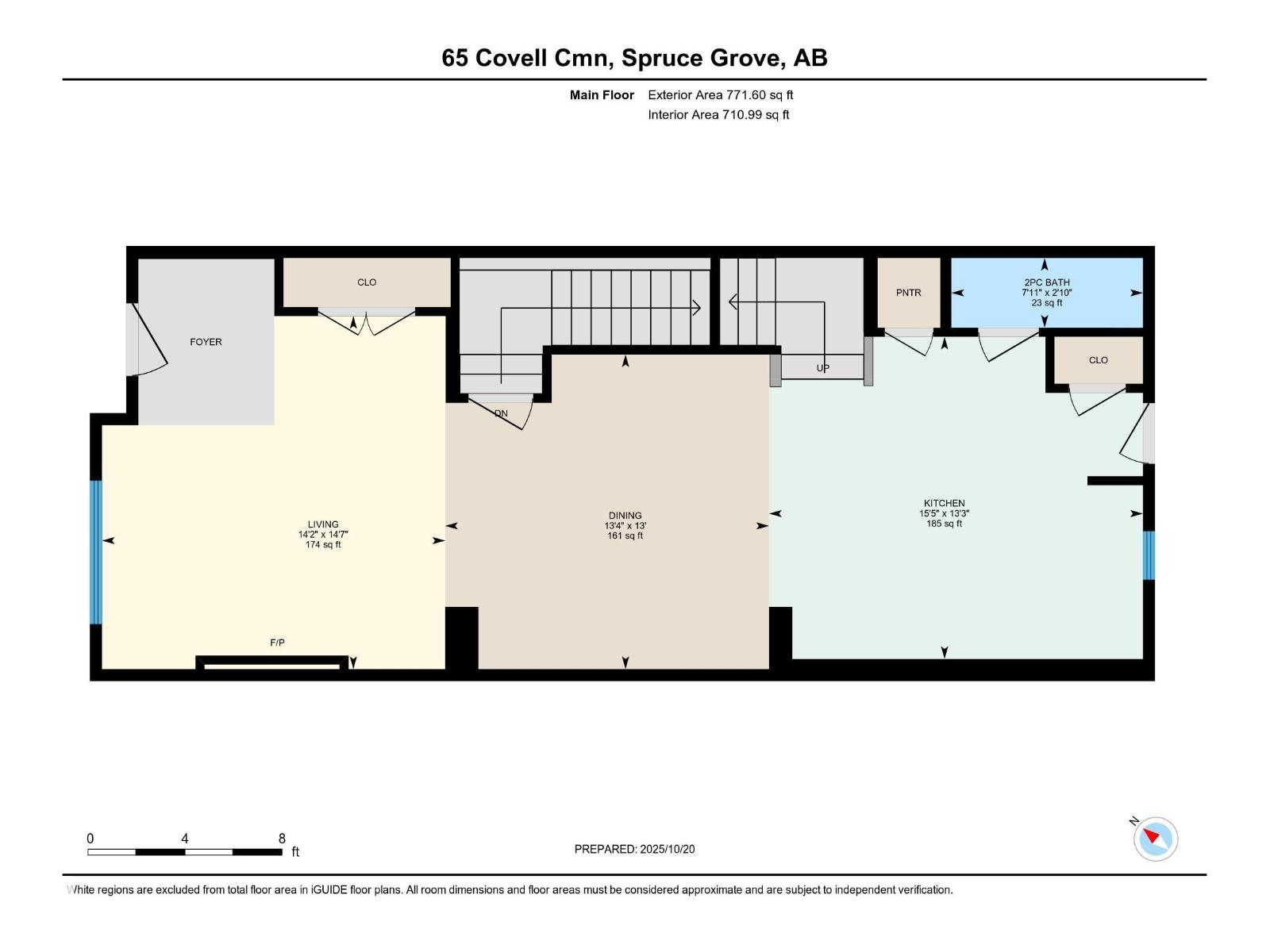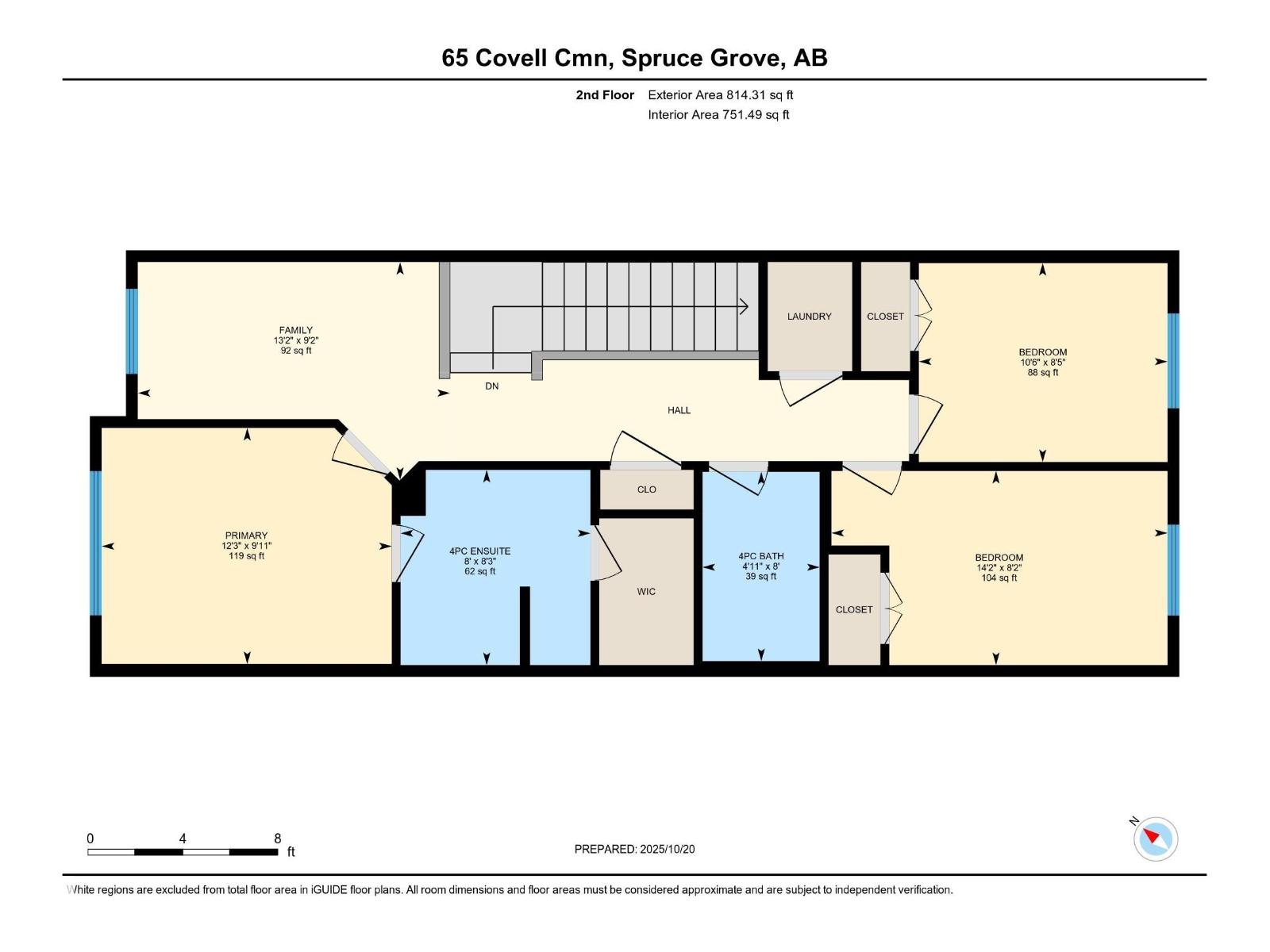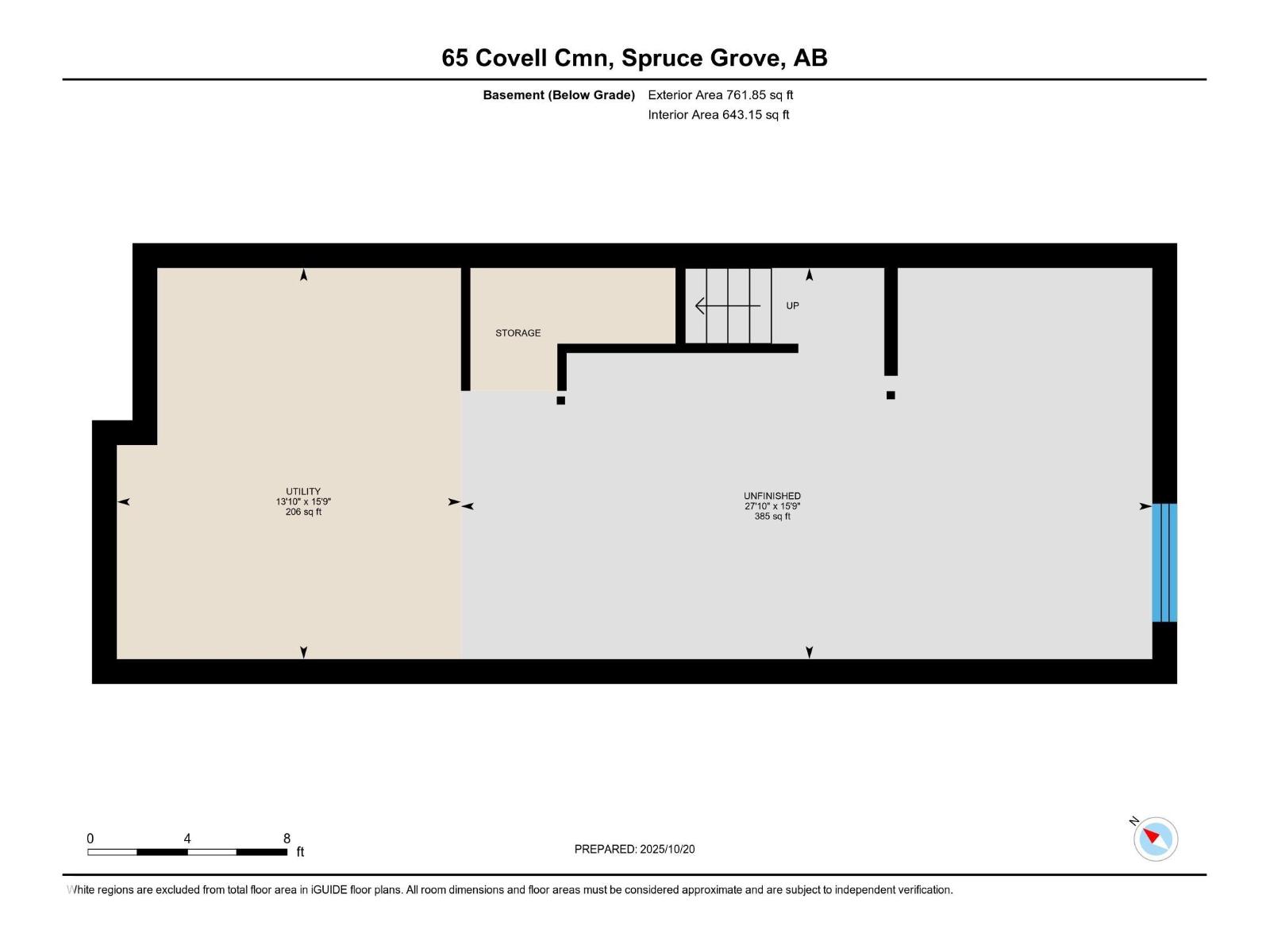65 Covell Cm Spruce Grove, Alberta T7X 0Y7
$417,000
Like-New Home in the Heart of Copperhaven! Enjoy all that Copperhaven has to offer w/schools, recreation & wellness facilities, plus shopping & an abundance of natural amenities, all close by! This like new 2 Storey home features a thoughtfully designed layout w/stylish modern finishes throughout. The inviting open-concept main floor seamlessly connects the living, dining, & kitchen areas, creating a space perfect for family living & entertaining. Large windows fill this cozy home w/natural light, enhancing its warm & welcoming atmosphere. Upstairs, you’ll find three spacious bedrooms plus a bonus room, ideal for a home office, playroom, or sitting lounge. The primary suite is a relaxing retreat complete w/private en-suite for added comfort & convenience. The unfinished basement provides a blank canvas to create a space that fits your lifestyle. Backyard is ready for you to design the perfect outdoor space & the rear parking pad provides convenient off-street parking w/potential for a future garage. (id:46923)
Property Details
| MLS® Number | E4463207 |
| Property Type | Single Family |
| Neigbourhood | Copperhaven |
| Amenities Near By | Golf Course, Playground, Schools, Shopping |
| Features | Flat Site |
| Structure | Deck |
Building
| Bathroom Total | 3 |
| Bedrooms Total | 3 |
| Appliances | Dishwasher, Dryer, Refrigerator, Stove, Washer |
| Basement Development | Unfinished |
| Basement Type | Full (unfinished) |
| Constructed Date | 2025 |
| Construction Style Attachment | Detached |
| Fireplace Fuel | Electric |
| Fireplace Present | Yes |
| Fireplace Type | Unknown |
| Half Bath Total | 1 |
| Heating Type | Forced Air |
| Stories Total | 2 |
| Size Interior | 1,462 Ft2 |
| Type | House |
Parking
| Parking Pad | |
| See Remarks |
Land
| Acreage | No |
| Land Amenities | Golf Course, Playground, Schools, Shopping |
| Size Irregular | 276.85 |
| Size Total | 276.85 M2 |
| Size Total Text | 276.85 M2 |
Rooms
| Level | Type | Length | Width | Dimensions |
|---|---|---|---|---|
| Main Level | Living Room | 4.44 m | 4.31 m | 4.44 m x 4.31 m |
| Main Level | Dining Room | 3.96 m | 4.07 m | 3.96 m x 4.07 m |
| Main Level | Kitchen | 4.05 m | 4.7 m | 4.05 m x 4.7 m |
| Upper Level | Primary Bedroom | 3.04 m | 3.73 m | 3.04 m x 3.73 m |
| Upper Level | Bedroom 2 | 2.56 m | 3.19 m | 2.56 m x 3.19 m |
| Upper Level | Bedroom 3 | 2.5 m | 4.32 m | 2.5 m x 4.32 m |
| Upper Level | Bonus Room | 2.8 m | 4.01 m | 2.8 m x 4.01 m |
https://www.realtor.ca/real-estate/29024768/65-covell-cm-spruce-grove-copperhaven
Contact Us
Contact us for more information

Tyson V. Moroz
Associate
(780) 962-8019
tysonmoroz.com/
www.facebook.com/RoyalLePage.ca/
youtu.be/aSn20sEgprk
202 Main Street
Spruce Grove, Alberta T7X 0G2
(780) 962-4950
(780) 431-5624

