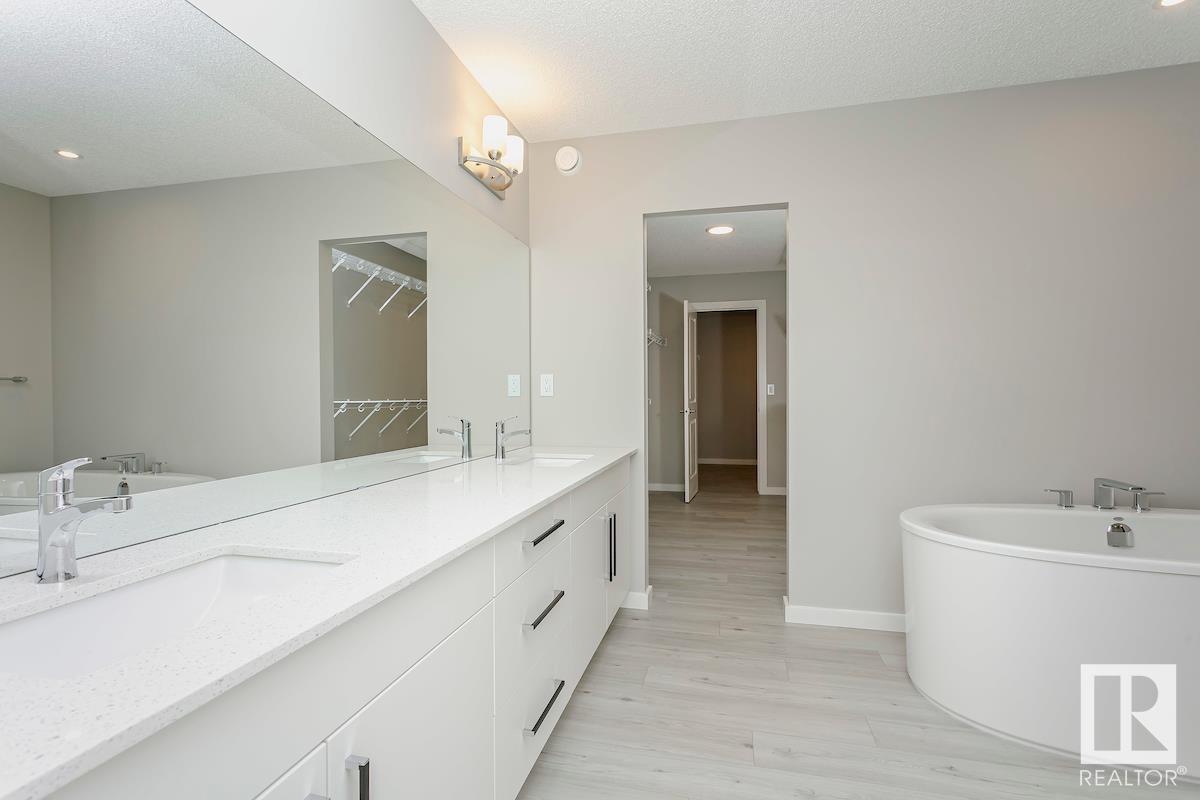651 Kinglet Bv Nw Edmonton, Alberta T5S 2B9
$599,900
Located in the beautiful community of Kinglet by Big Lake this stunning home offers an open-concept layout with an impressive open-to-above foyer, a walk-through mudroom with bench and hooks, and a central kitchen featuring upgraded quartz countertops, chimney hood fan and a large island. The spacious great room and dining area make entertaining a breeze. Upstairs features a central bonus room, two bedrooms, a full bath, and a convenient laundry room. The bridge over the foyer leads to the primary bedroom featuring a private sitting area, a walk-through closet with an organizer and added metal rods connected to a walkthrough laundry room. Separate entrance with 9' basement ceilings and bathroom rough in for potential future development. Key Features: Open-to-above foyer Walk-through mudroom & pantry Central bonus room Second-floor bridge to primary bedroom. Photos are representative. (id:46923)
Property Details
| MLS® Number | E4407244 |
| Property Type | Single Family |
| Neigbourhood | Kinglet Gardens |
| Amenities Near By | Golf Course, Playground, Public Transit, Schools, Shopping |
| Features | Park/reserve, No Animal Home, No Smoking Home |
| Parking Space Total | 4 |
Building
| Bathroom Total | 3 |
| Bedrooms Total | 3 |
| Amenities | Ceiling - 9ft |
| Appliances | Dishwasher, Refrigerator, Stove |
| Basement Development | Unfinished |
| Basement Type | Full (unfinished) |
| Constructed Date | 2024 |
| Construction Style Attachment | Detached |
| Fireplace Fuel | Electric |
| Fireplace Present | Yes |
| Fireplace Type | Insert |
| Half Bath Total | 1 |
| Heating Type | Forced Air |
| Stories Total | 2 |
| Size Interior | 2,300 Ft2 |
| Type | House |
Parking
| Attached Garage |
Land
| Acreage | No |
| Land Amenities | Golf Course, Playground, Public Transit, Schools, Shopping |
Rooms
| Level | Type | Length | Width | Dimensions |
|---|---|---|---|---|
| Main Level | Dining Room | 3.05 m | 4.06 m | 3.05 m x 4.06 m |
| Main Level | Kitchen | 7.01 m | 2.95 m | 7.01 m x 2.95 m |
| Main Level | Great Room | 3.96 m | 4.67 m | 3.96 m x 4.67 m |
| Upper Level | Primary Bedroom | 5.79 m | 3.78 m | 5.79 m x 3.78 m |
| Upper Level | Bedroom 2 | 2.97 m | 3.65 m | 2.97 m x 3.65 m |
| Upper Level | Bedroom 3 | 3.27 m | 3.12 m | 3.27 m x 3.12 m |
| Upper Level | Bonus Room | 4.34 m | 4.26 m | 4.34 m x 4.26 m |
https://www.realtor.ca/real-estate/27448903/651-kinglet-bv-nw-edmonton-kinglet-gardens
Contact Us
Contact us for more information

Jeff D. Jackson
Broker
10160 103 St Nw
Edmonton, Alberta T5J 0X6
(587) 602-3307































