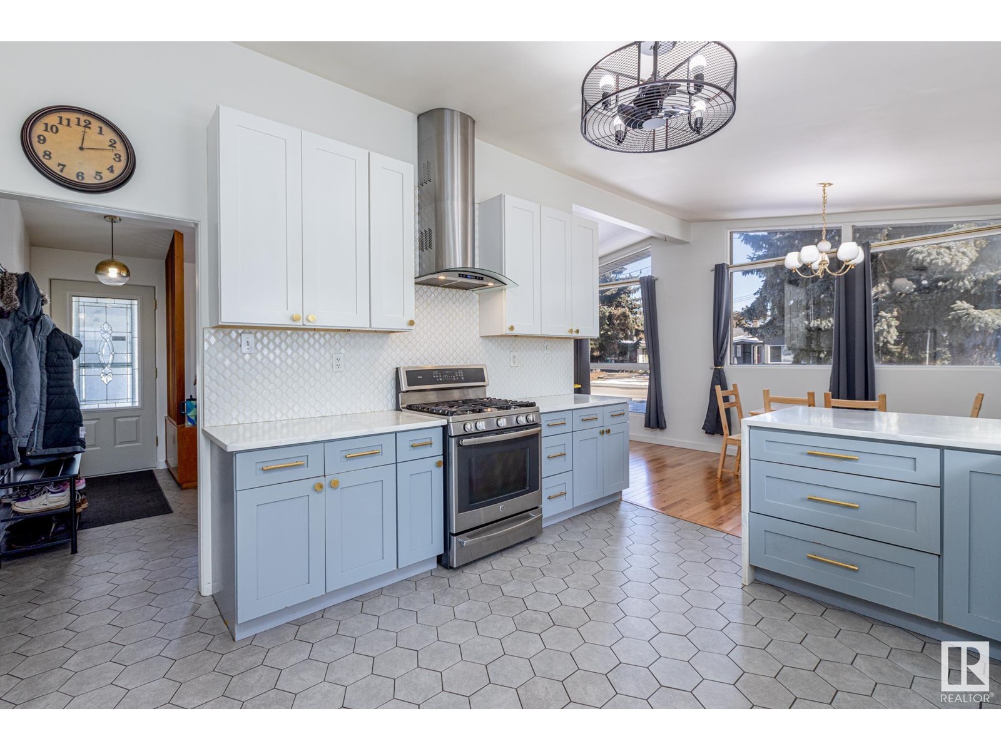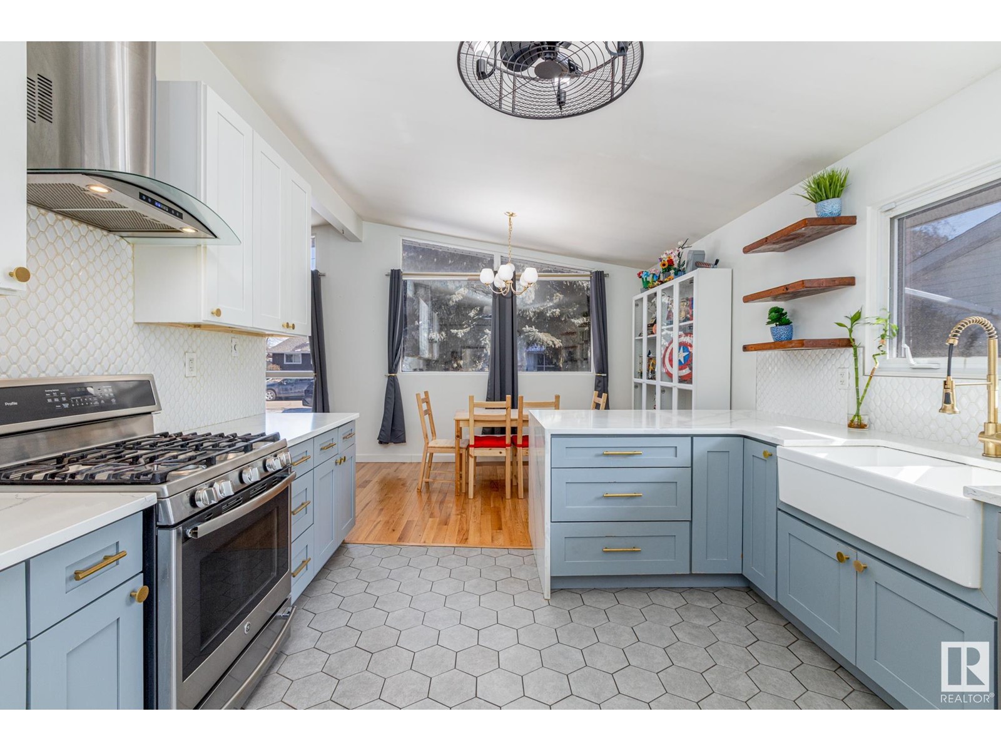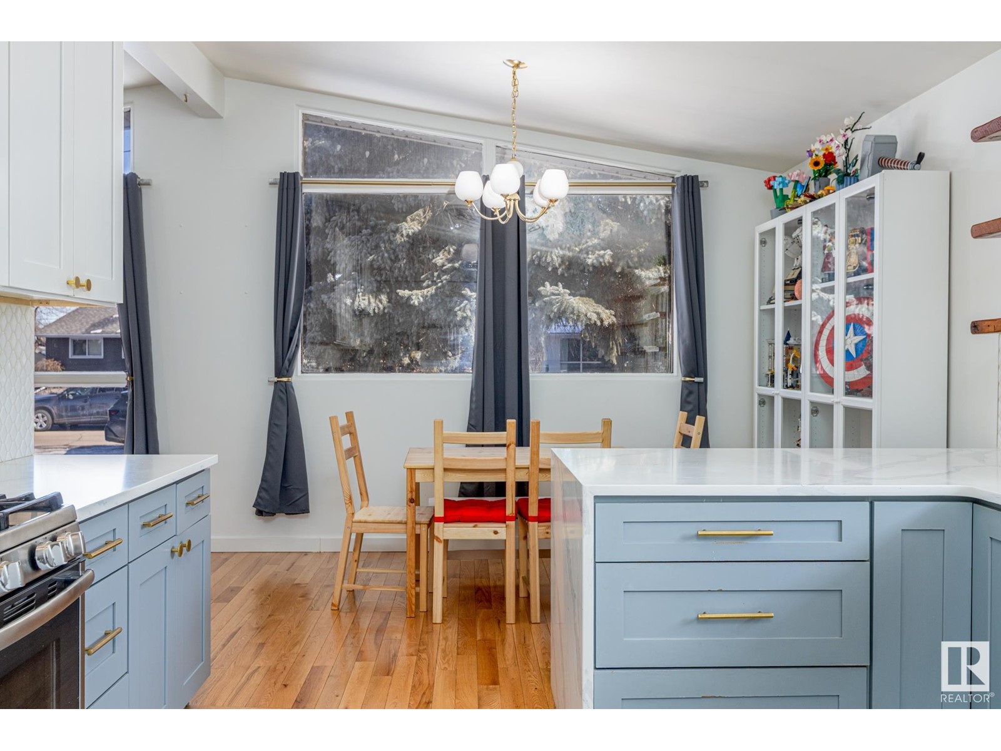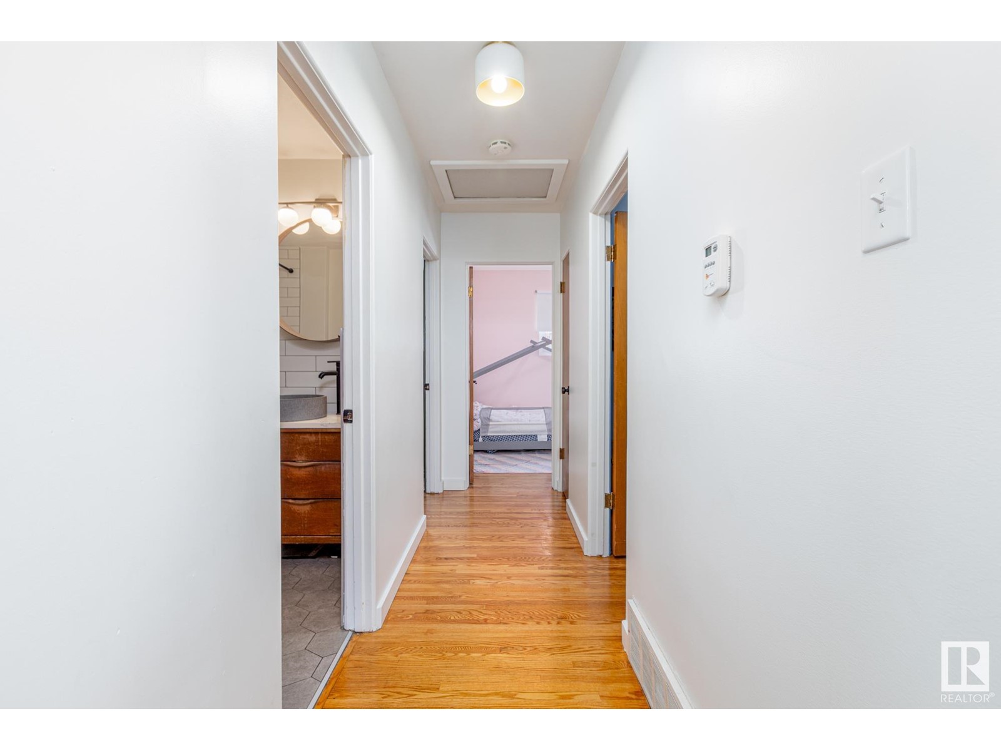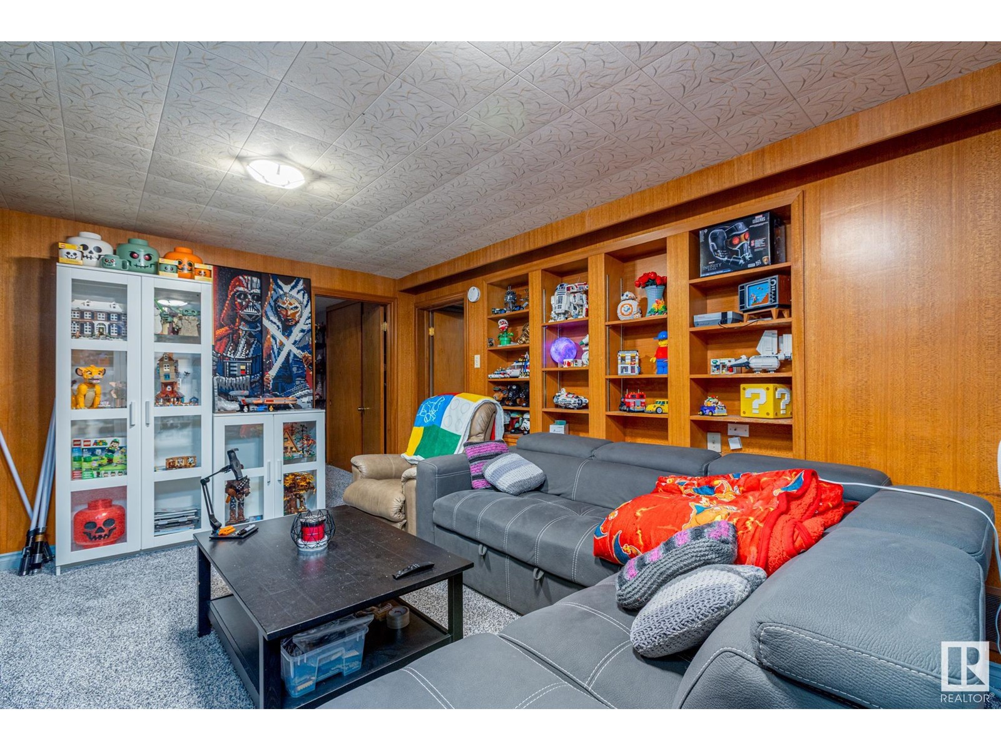6511 103 Av Nw Edmonton, Alberta T6A 0T7
$559,000
5 BEDROOMS! Amazing LOCATION, on a quiet street in the heart of FULTON PLACE, just a few seconds from the river valley! With fantastic upgrades throughout you'll love this main floor 3+1 bath home. Most importantly the kitchen has been upgraded, including newer tile, cabinets, counter tops with a beautiful waterfall feature, appliances, plus a gas range, and an oversized ceramic sink! The living rooms impressive vaulted ceiling is complimented by a newer gas fireplace with a floor to ceiling plaster surround. The main floor has beautiful hardwood floors throughout, a bathroom remodel, and there's Central A/C! Located on a large CORNER LOT, plenty of street parking, with quick access to Wayne Gretzkey Drive and Baseline Road, Fulton Place is perfect for a quick commute, while still offering that older neighborhood charm. A MUST SEE! (id:46923)
Property Details
| MLS® Number | E4429325 |
| Property Type | Single Family |
| Neigbourhood | Fulton Place |
| Amenities Near By | Playground, Public Transit, Schools, Shopping |
| Features | Private Setting, Treed, Corner Site, Lane, No Smoking Home |
| Parking Space Total | 2 |
Building
| Bathroom Total | 2 |
| Bedrooms Total | 5 |
| Amenities | Vinyl Windows |
| Appliances | Dryer, Hood Fan, Refrigerator, Gas Stove(s), Washer, Window Coverings |
| Architectural Style | Bungalow |
| Basement Development | Finished |
| Basement Type | Full (finished) |
| Ceiling Type | Vaulted |
| Constructed Date | 1956 |
| Construction Style Attachment | Detached |
| Cooling Type | Central Air Conditioning |
| Fire Protection | Smoke Detectors |
| Fireplace Fuel | Gas |
| Fireplace Present | Yes |
| Fireplace Type | Insert |
| Heating Type | Forced Air |
| Stories Total | 1 |
| Size Interior | 1,078 Ft2 |
| Type | House |
Parking
| Carport |
Land
| Acreage | No |
| Fence Type | Fence |
| Land Amenities | Playground, Public Transit, Schools, Shopping |
| Size Irregular | 616.79 |
| Size Total | 616.79 M2 |
| Size Total Text | 616.79 M2 |
Rooms
| Level | Type | Length | Width | Dimensions |
|---|---|---|---|---|
| Basement | Bedroom 4 | Measurements not available | ||
| Basement | Bedroom 5 | Measurements not available | ||
| Main Level | Primary Bedroom | 3.69 m | 3.3 m | 3.69 m x 3.3 m |
| Main Level | Bedroom 2 | 3.68 m | 2.4 m | 3.68 m x 2.4 m |
| Main Level | Bedroom 3 | 3.14 m | 2.4 m | 3.14 m x 2.4 m |
https://www.realtor.ca/real-estate/28125950/6511-103-av-nw-edmonton-fulton-place
Contact Us
Contact us for more information

Logan Patterson
Associate
(780) 455-1609
www.youtube.com/embed/zZvzKmJp0YY
listquickyeg.com/
www.linkedin.com/in/logan-patterson-125486b2/
www.instagram.com/logan.sells.yeg/
6211 187b St Nw
Edmonton, Alberta T5T 5T3
(780) 915-6442












