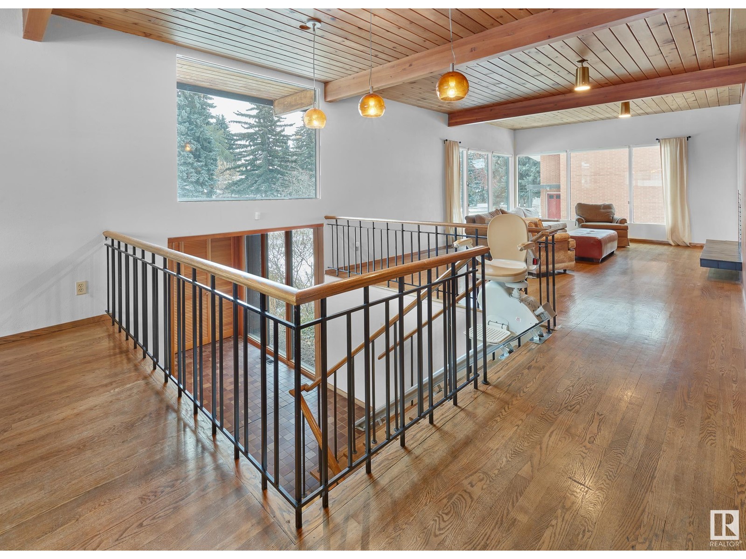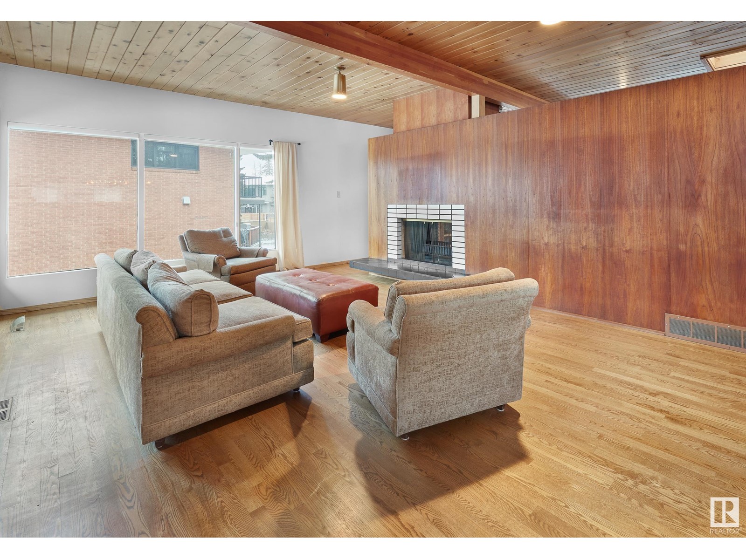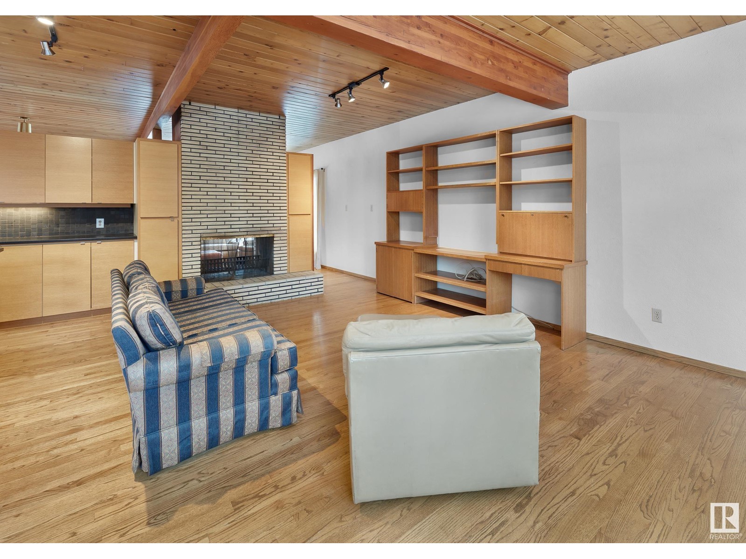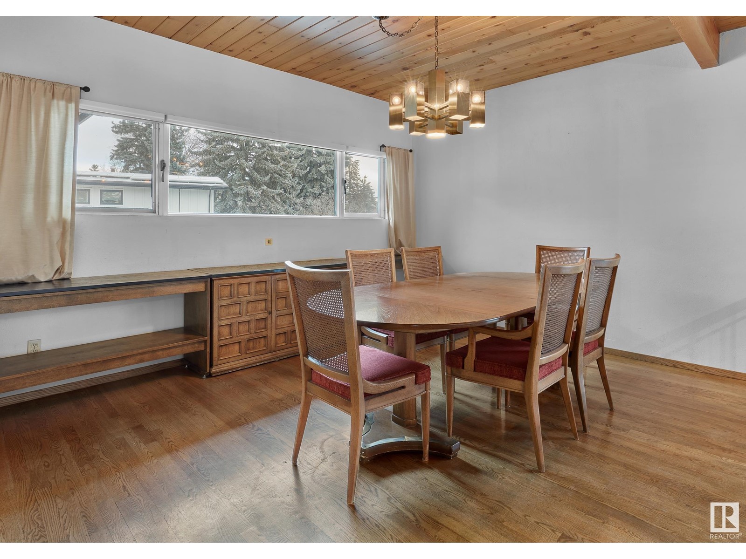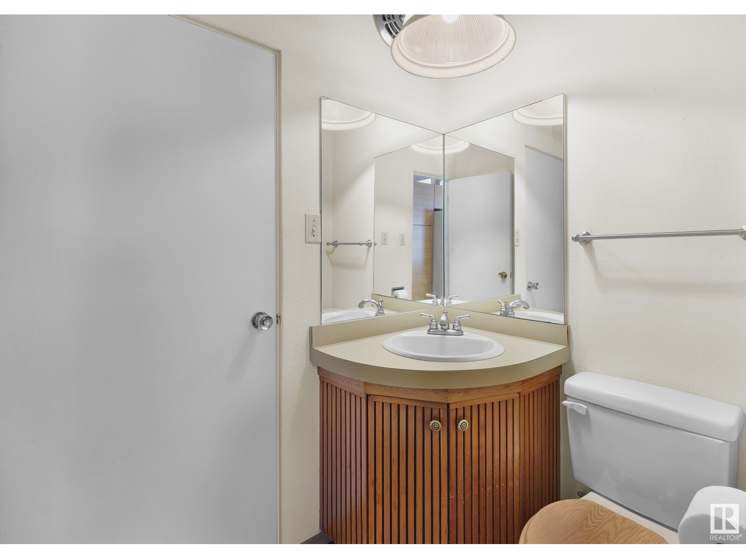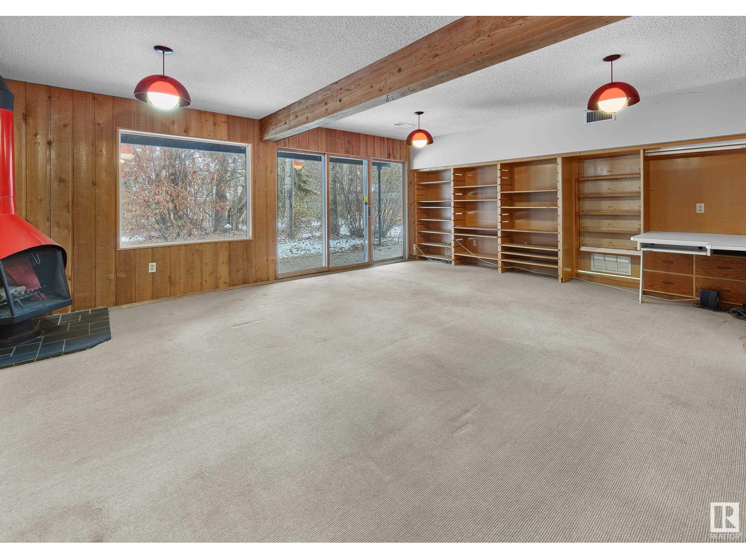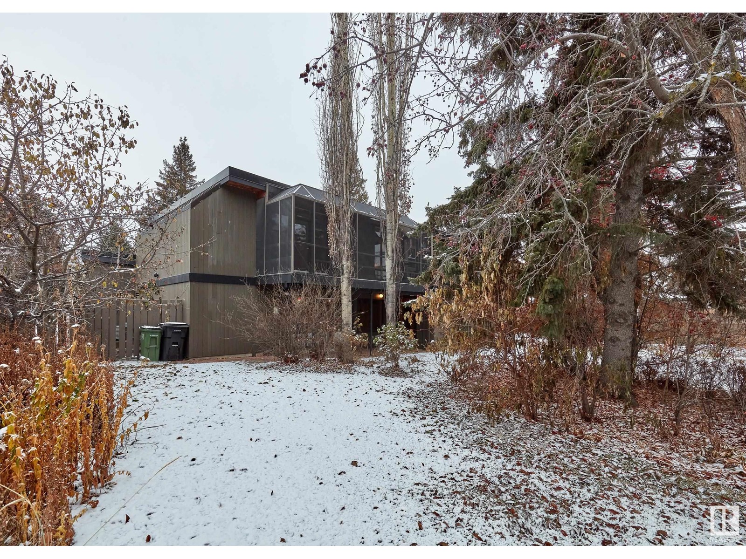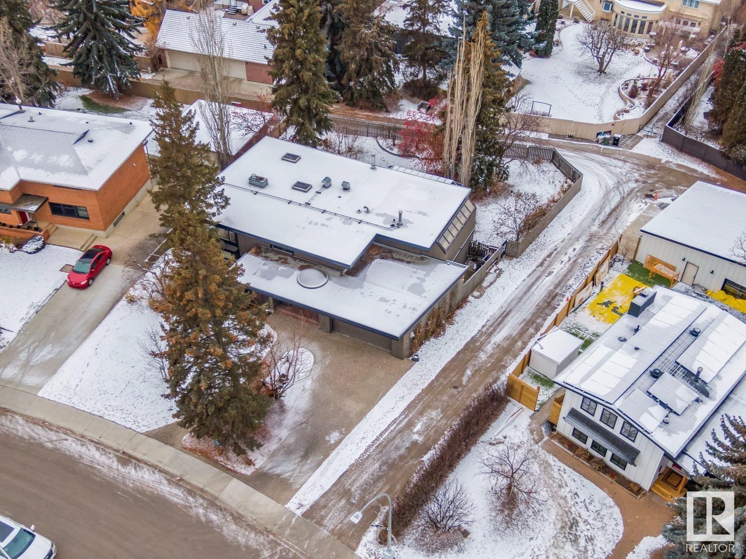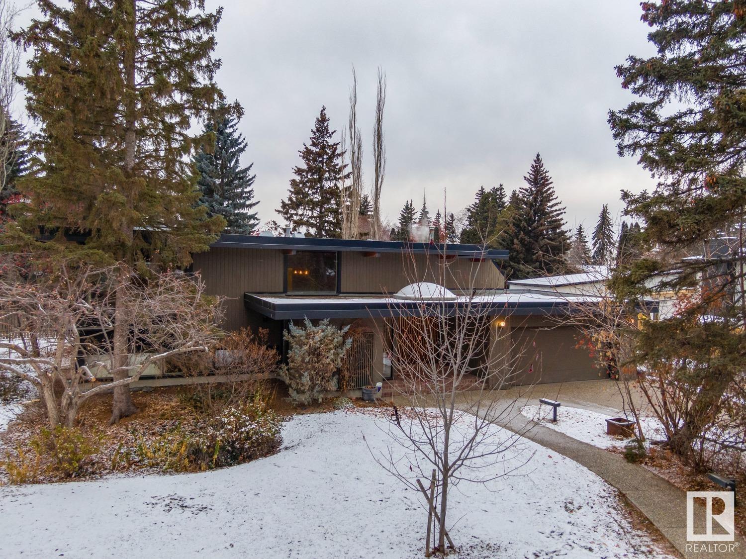6516 132 St Nw Edmonton, Alberta T6H 3Y7
$1,150,000
Grandview Heights - Nestled on a 10,573sqft square foot lot a private & quiet setting for this architecturally stunning home. Enjoy easy access to the River Valley, UofA hospital & much more! Encompassing just over 3987sq ft of finished living space with walkout basement, oversized double attached garage, this 1966 - 5 bedroom, 4-bathroom home was constructed taking every detail into consideration, capturing the graceful perceptions of the beauty in nature and contemporary elegance with this home's clean lines and organized living. The home offers 2 full levels of indoor & outdoor living with natural light flowing in on each floor. From the original hardwood flooring to the floor to ceiling windows, beautiful wood detailing throughout, the architectural 1966 features are felt. The home has seen many upgrades throughout the years from the kitchen, bathroom & the roof most recently. (id:46923)
Property Details
| MLS® Number | E4414348 |
| Property Type | Single Family |
| Neigbourhood | Grandview Heights (Edmonton) |
| AmenitiesNearBy | Playground, Public Transit, Schools, Shopping |
| Features | Treed, Flat Site, Lane, Closet Organizers |
| ParkingSpaceTotal | 4 |
| Structure | Deck |
Building
| BathroomTotal | 5 |
| BedroomsTotal | 5 |
| Appliances | Dishwasher, Garage Door Opener Remote(s), Garage Door Opener, Refrigerator, Gas Stove(s), Window Coverings |
| ArchitecturalStyle | Bi-level |
| BasementDevelopment | Finished |
| BasementFeatures | Walk Out |
| BasementType | Full (finished) |
| ConstructedDate | 1966 |
| ConstructionStyleAttachment | Detached |
| CoolingType | Central Air Conditioning |
| FireProtection | Smoke Detectors |
| FireplaceFuel | Wood |
| FireplacePresent | Yes |
| FireplaceType | Unknown |
| HalfBathTotal | 2 |
| HeatingType | Forced Air |
| SizeInterior | 2075.0666 Sqft |
| Type | House |
Parking
| Attached Garage | |
| Oversize |
Land
| Acreage | No |
| FenceType | Fence |
| LandAmenities | Playground, Public Transit, Schools, Shopping |
| SizeIrregular | 982.32 |
| SizeTotal | 982.32 M2 |
| SizeTotalText | 982.32 M2 |
Rooms
| Level | Type | Length | Width | Dimensions |
|---|---|---|---|---|
| Basement | Bedroom 3 | 4.52 m | 3.14 m | 4.52 m x 3.14 m |
| Basement | Bedroom 4 | 3.65 m | 2.22 m | 3.65 m x 2.22 m |
| Basement | Bedroom 5 | 3.21 m | 2.81 m | 3.21 m x 2.81 m |
| Basement | Laundry Room | 2.32 m | 1.65 m | 2.32 m x 1.65 m |
| Basement | Recreation Room | 6.63 m | 4.79 m | 6.63 m x 4.79 m |
| Main Level | Living Room | 6.18 m | 4.08 m | 6.18 m x 4.08 m |
| Main Level | Dining Room | 4.11 m | 3.5 m | 4.11 m x 3.5 m |
| Main Level | Kitchen | 4.12 m | 2.89 m | 4.12 m x 2.89 m |
| Main Level | Family Room | 5.7 m | 4.48 m | 5.7 m x 4.48 m |
| Main Level | Primary Bedroom | 4.75 m | 4.13 m | 4.75 m x 4.13 m |
| Main Level | Bedroom 2 | 3.59 m | 3.05 m | 3.59 m x 3.05 m |
| Main Level | Breakfast | 3.38 m | 2.46 m | 3.38 m x 2.46 m |
https://www.realtor.ca/real-estate/27675424/6516-132-st-nw-edmonton-grandview-heights-edmonton
Interested?
Contact us for more information
Kerri-Lyn A. Holland
Associate
100-10328 81 Ave Nw
Edmonton, Alberta T6E 1X2
Jason R. Holland
Associate
100-10328 81 Ave Nw
Edmonton, Alberta T6E 1X2









