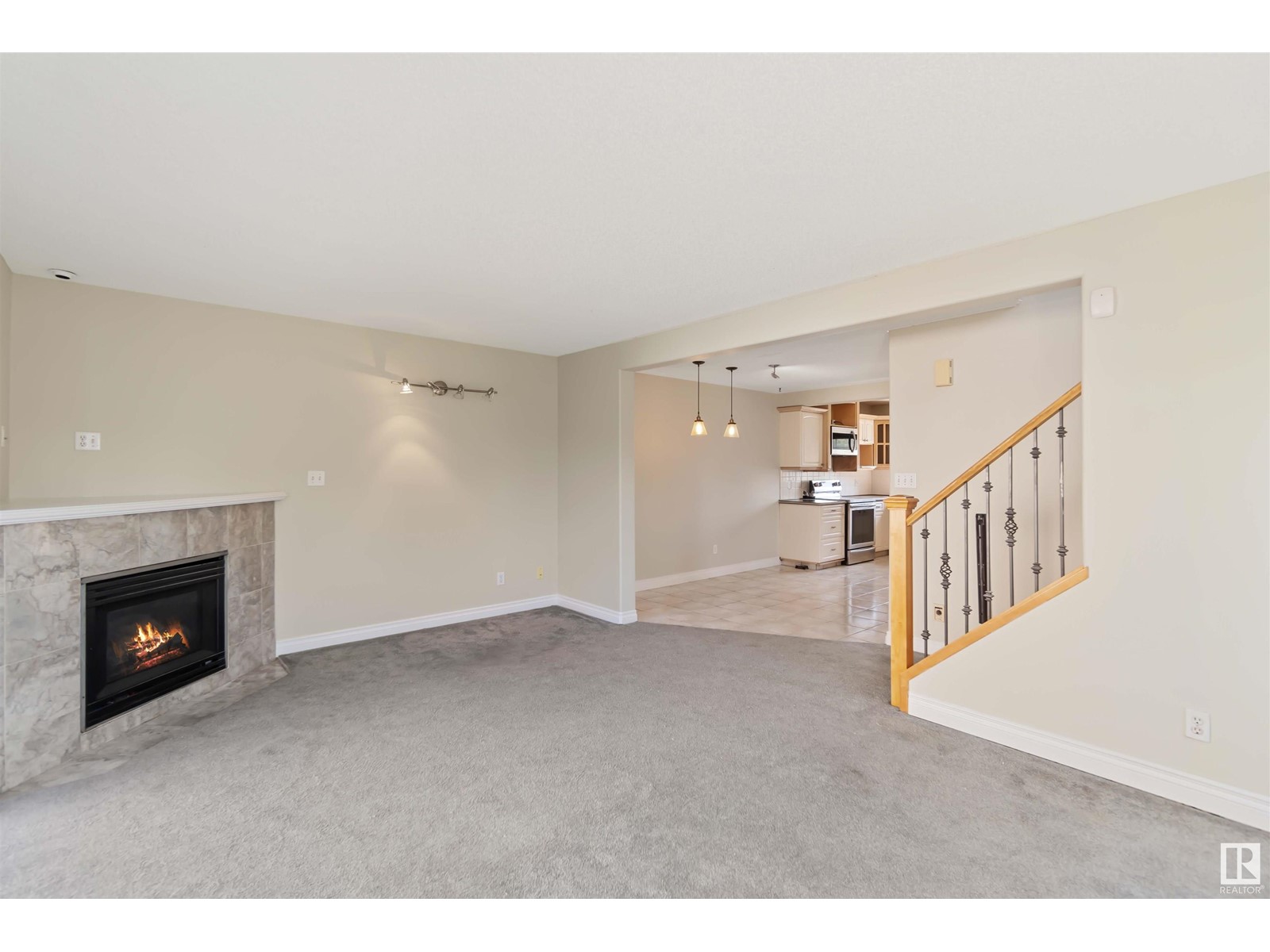(780) 233-8446
travis@ontheballrealestate.com
6518 19 Av Nw Edmonton, Alberta T6L 7A2
3 Bedroom
2 Bathroom
1162.5023 sqft
Fireplace
Forced Air
$270,000Maintenance, Exterior Maintenance, Property Management, Other, See Remarks
$150 Monthly
Maintenance, Exterior Maintenance, Property Management, Other, See Remarks
$150 MonthlyComfort and convenience in this 3-bedroom, 1.5-bath bareland CORNER townhome. With over 1,400 sq. ft. of space, NEW PAINT, Tile and NEW Carpet floors, a finished basement, and an attached garage, its designed for modern living. Enjoy a large yard with a new deck, RV pad, and a firepit-ready area. Upgrades include a new roof and insulation. Just a 5-minute walk to transit and shopping, with a $150/month condo fee. Pet-friendly and move-in ready! (id:46923)
Property Details
| MLS® Number | E4411513 |
| Property Type | Single Family |
| Neigbourhood | Meyokumin |
| AmenitiesNearBy | Public Transit, Schools, Shopping |
| Features | Corner Site |
| Structure | Deck |
Building
| BathroomTotal | 2 |
| BedroomsTotal | 3 |
| Appliances | Dishwasher, Dryer, Microwave Range Hood Combo, Refrigerator, Stove, Washer |
| BasementDevelopment | Finished |
| BasementType | Full (finished) |
| ConstructedDate | 1994 |
| ConstructionStatus | Insulation Upgraded |
| ConstructionStyleAttachment | Attached |
| FireplaceFuel | Gas |
| FireplacePresent | Yes |
| FireplaceType | Insert |
| HalfBathTotal | 1 |
| HeatingType | Forced Air |
| StoriesTotal | 2 |
| SizeInterior | 1162.5023 Sqft |
| Type | Row / Townhouse |
Parking
| Attached Garage |
Land
| Acreage | No |
| LandAmenities | Public Transit, Schools, Shopping |
| SizeIrregular | 289.99 |
| SizeTotal | 289.99 M2 |
| SizeTotalText | 289.99 M2 |
Rooms
| Level | Type | Length | Width | Dimensions |
|---|---|---|---|---|
| Lower Level | Recreation Room | 2.82 m | 5.03 m | 2.82 m x 5.03 m |
| Main Level | Living Room | 3.71 m | 5.49 m | 3.71 m x 5.49 m |
| Main Level | Dining Room | 3.53 m | 2.72 m | 3.53 m x 2.72 m |
| Main Level | Kitchen | 2.59 m | 3.1 m | 2.59 m x 3.1 m |
| Upper Level | Primary Bedroom | 3.71 m | 4.03 m | 3.71 m x 4.03 m |
| Upper Level | Bedroom 2 | 3.48 m | 2.56 m | 3.48 m x 2.56 m |
| Upper Level | Bedroom 3 | 3.74 m | 2.71 m | 3.74 m x 2.71 m |
https://www.realtor.ca/real-estate/27578648/6518-19-av-nw-edmonton-meyokumin
Interested?
Contact us for more information
Zaher Muhareb
Associate
Exp Realty
1400-10665 Jasper Ave Nw
Edmonton, Alberta T5J 3S9
1400-10665 Jasper Ave Nw
Edmonton, Alberta T5J 3S9










































