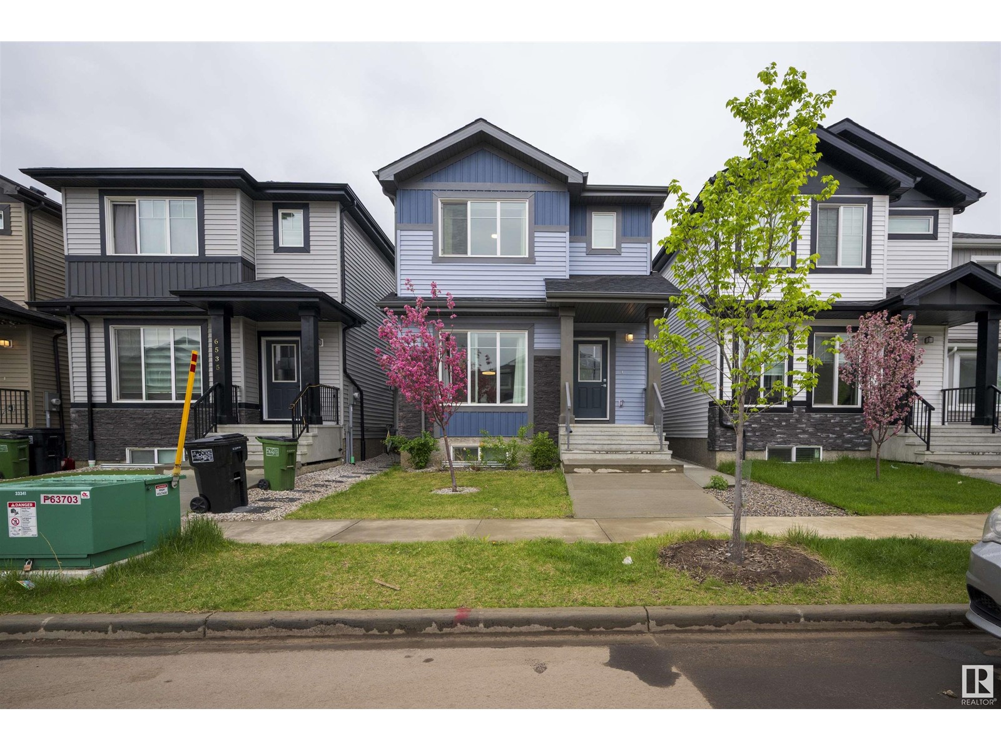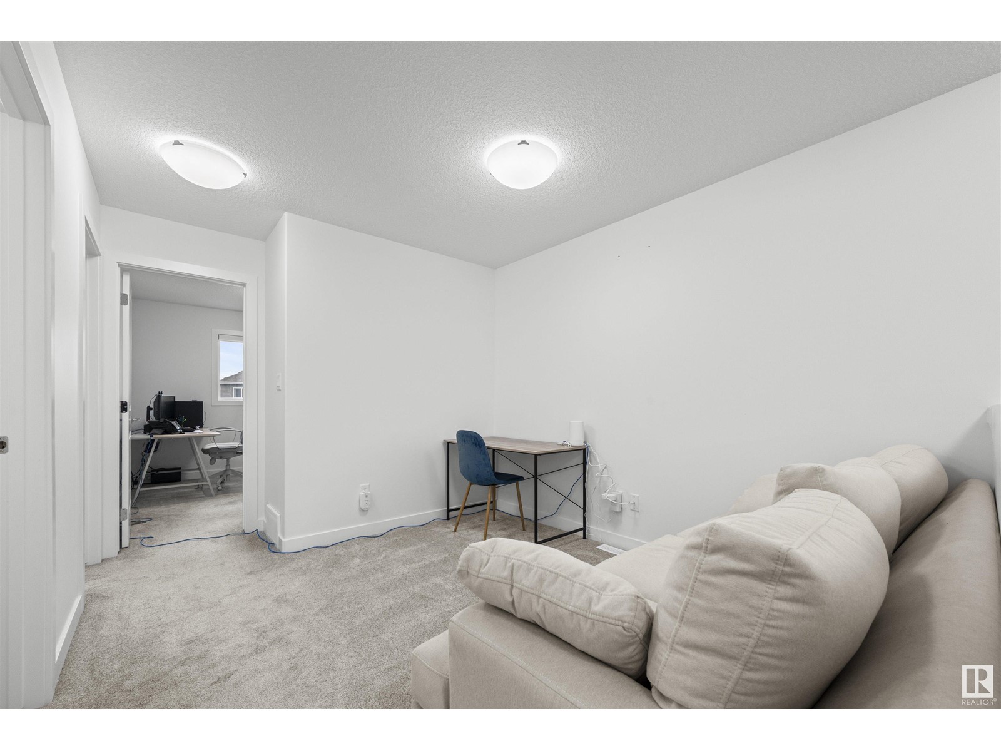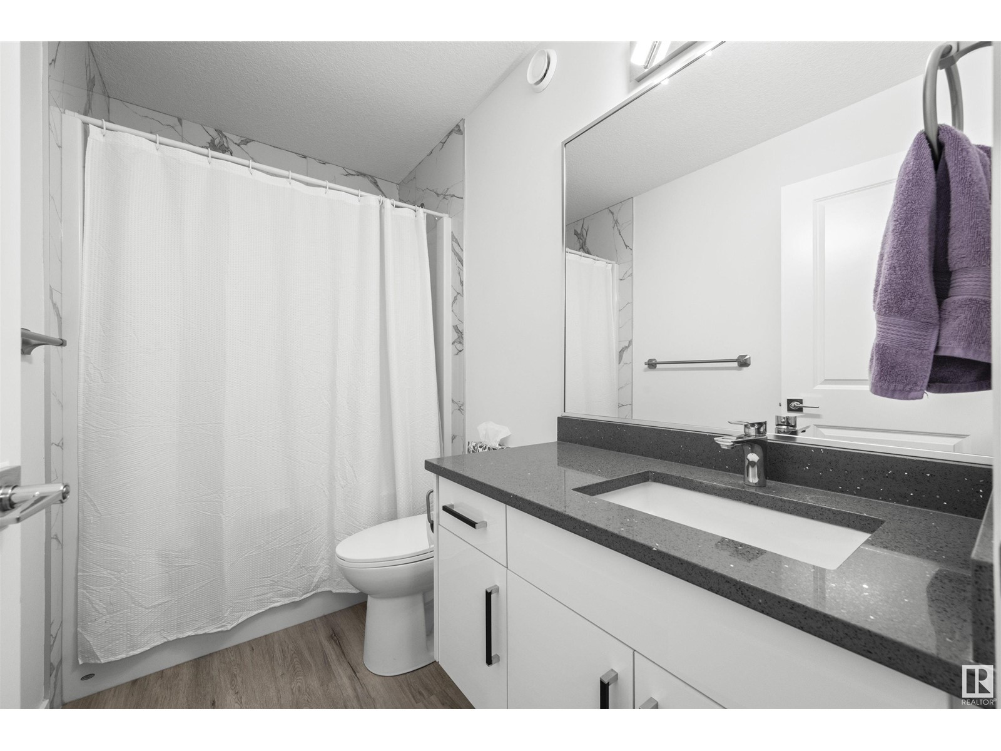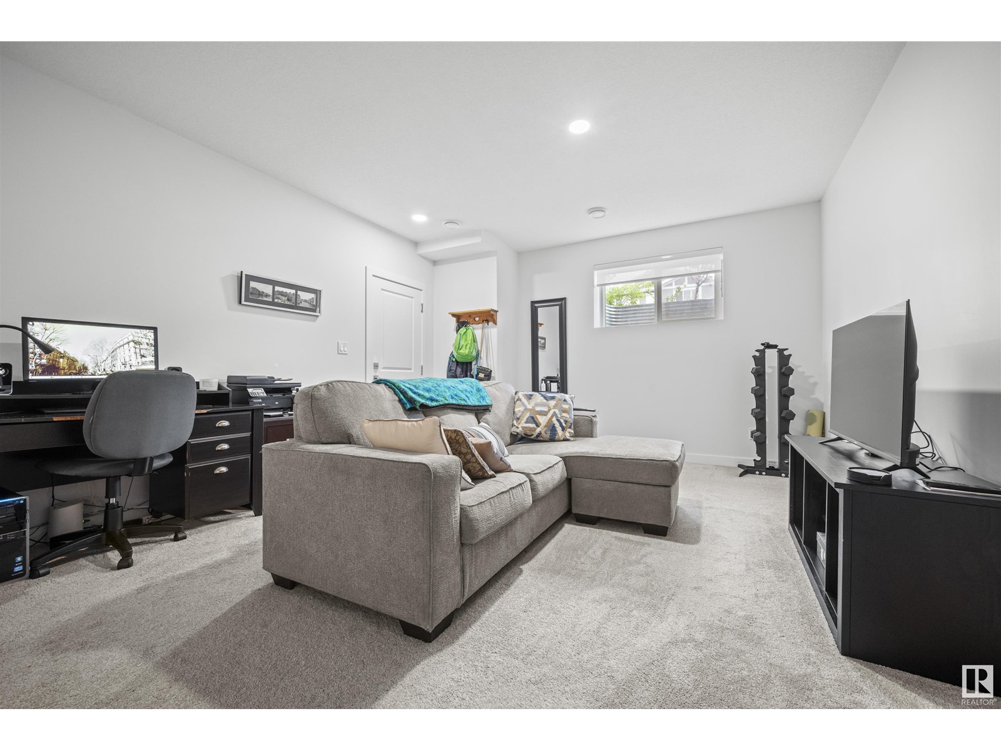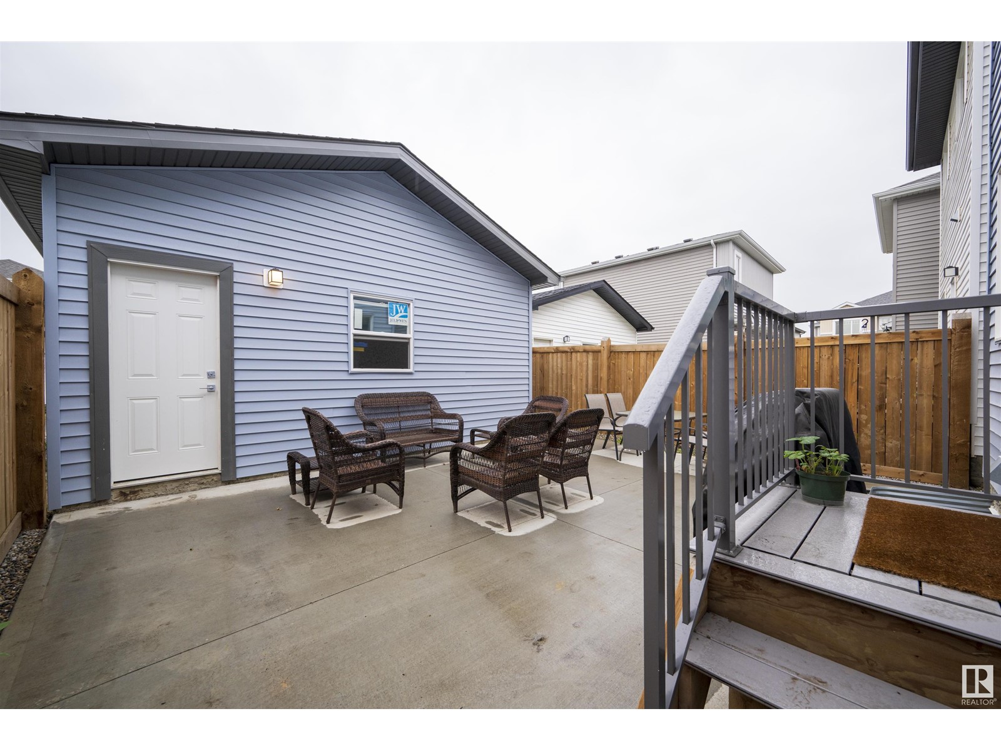6539 176 Av Nw Edmonton, Alberta T5Y 4B2
$589,000
Versatile. Income-Ready. Exceptionally Located. This thoughtfully designed home is the perfect investment, or anyone wanting future flexibility. The layout works hard for you: a main floor bedroom and full bath for aging parents or guests, plus a fully legal 1-bedroom basement suite with its own entrance, ideal for rental income. Upstairs, three more bedrooms include a spacious primary with an ensuite and a walk-in closet. Every detail was made for low-maintenance living: the backyard features a concrete patio with no grass to mow, and the modern finishings mean you can move in without a to-do list. You’re just steps from the McConachie Tree Stand, Aapreserved natural corridor that adds privacy and a sense of calm to this growing community. Nearby schools, shopping, and easy access to the Henday make daily life simple and efficient. Whether you're looking for a smart investment or a home that adapts to life’s seasons, this is a property that gives you options and peace of mind. (id:46923)
Property Details
| MLS® Number | E4439194 |
| Property Type | Single Family |
| Neigbourhood | McConachie Area |
| Features | No Smoking Home |
| Parking Space Total | 4 |
| Structure | Deck |
Building
| Bathroom Total | 4 |
| Bedrooms Total | 5 |
| Appliances | Dryer, Garage Door Opener Remote(s), Garage Door Opener, Washer/dryer Stack-up, Washer, Refrigerator, Two Stoves, Dishwasher |
| Basement Development | Finished |
| Basement Features | Suite |
| Basement Type | Full (finished) |
| Constructed Date | 2022 |
| Construction Style Attachment | Detached |
| Heating Type | Forced Air |
| Stories Total | 2 |
| Size Interior | 1,771 Ft2 |
| Type | House |
Parking
| Detached Garage |
Land
| Acreage | No |
| Fence Type | Fence |
| Size Irregular | 262.55 |
| Size Total | 262.55 M2 |
| Size Total Text | 262.55 M2 |
Rooms
| Level | Type | Length | Width | Dimensions |
|---|---|---|---|---|
| Basement | Bedroom 5 | 3.64 m | 3.64 m x Measurements not available | |
| Lower Level | Second Kitchen | 3.7 m | 3.7 m x Measurements not available | |
| Main Level | Living Room | 5.02 m | 5.02 m x Measurements not available | |
| Main Level | Dining Room | 3.58 m | 3.58 m x Measurements not available | |
| Main Level | Kitchen | 3.02 m | 3.02 m x Measurements not available | |
| Main Level | Bedroom 2 | 2.89 m | 2.89 m x Measurements not available | |
| Upper Level | Den | 1.93 m | 1.93 m x Measurements not available | |
| Upper Level | Primary Bedroom | 3.93 m | 3.93 m x Measurements not available | |
| Upper Level | Bedroom 3 | 2.92 m | 2.92 m x Measurements not available | |
| Upper Level | Bedroom 4 | 2.72 m | 2.72 m x Measurements not available |
https://www.realtor.ca/real-estate/28386354/6539-176-av-nw-edmonton-mcconachie-area
Contact Us
Contact us for more information

Nana Asante-Apeatu
Associate
(780) 486-8654
www.instagram.com/nana.yeg/
18831 111 Ave Nw
Edmonton, Alberta T5S 2X4
(780) 486-8655

