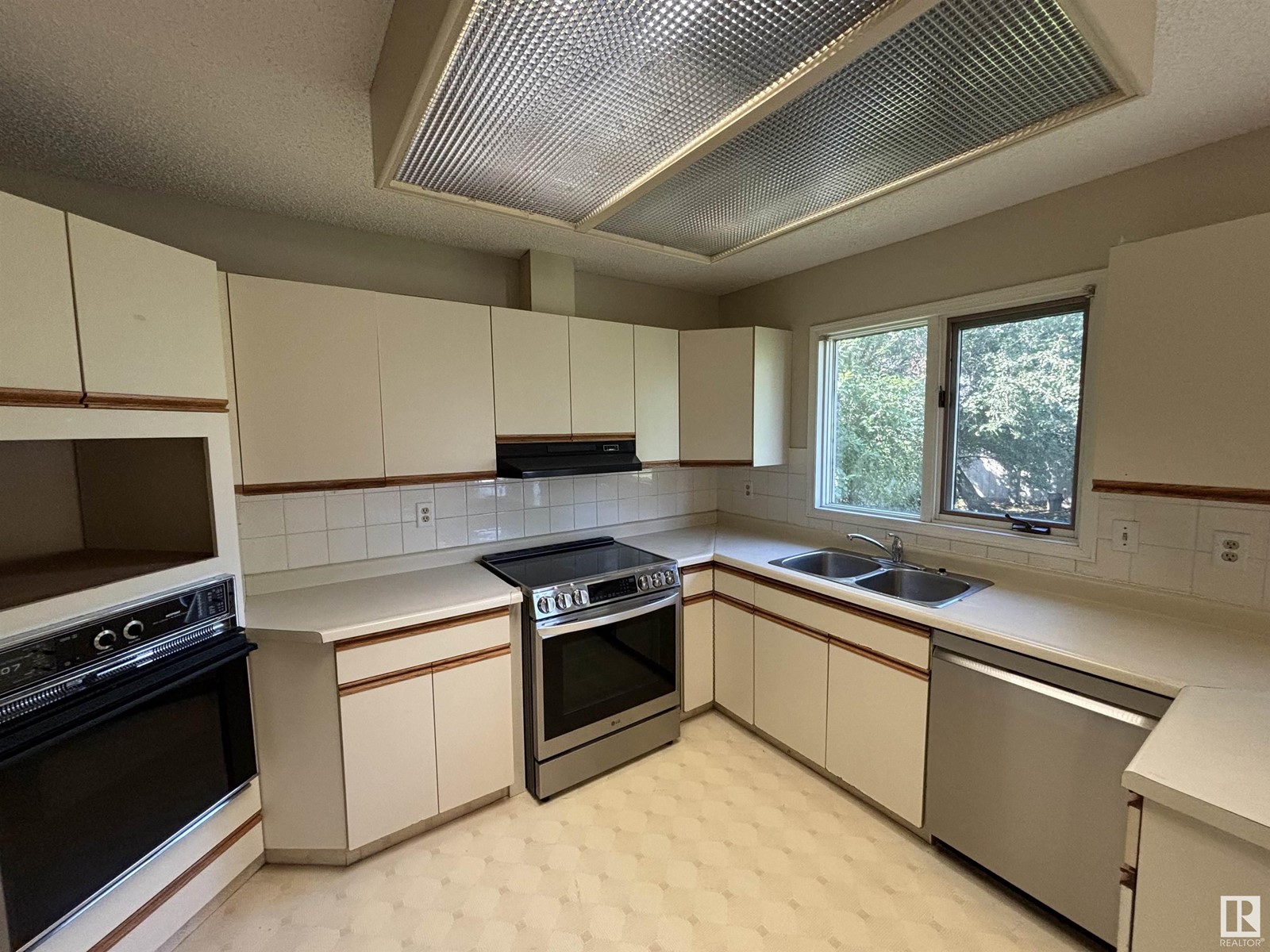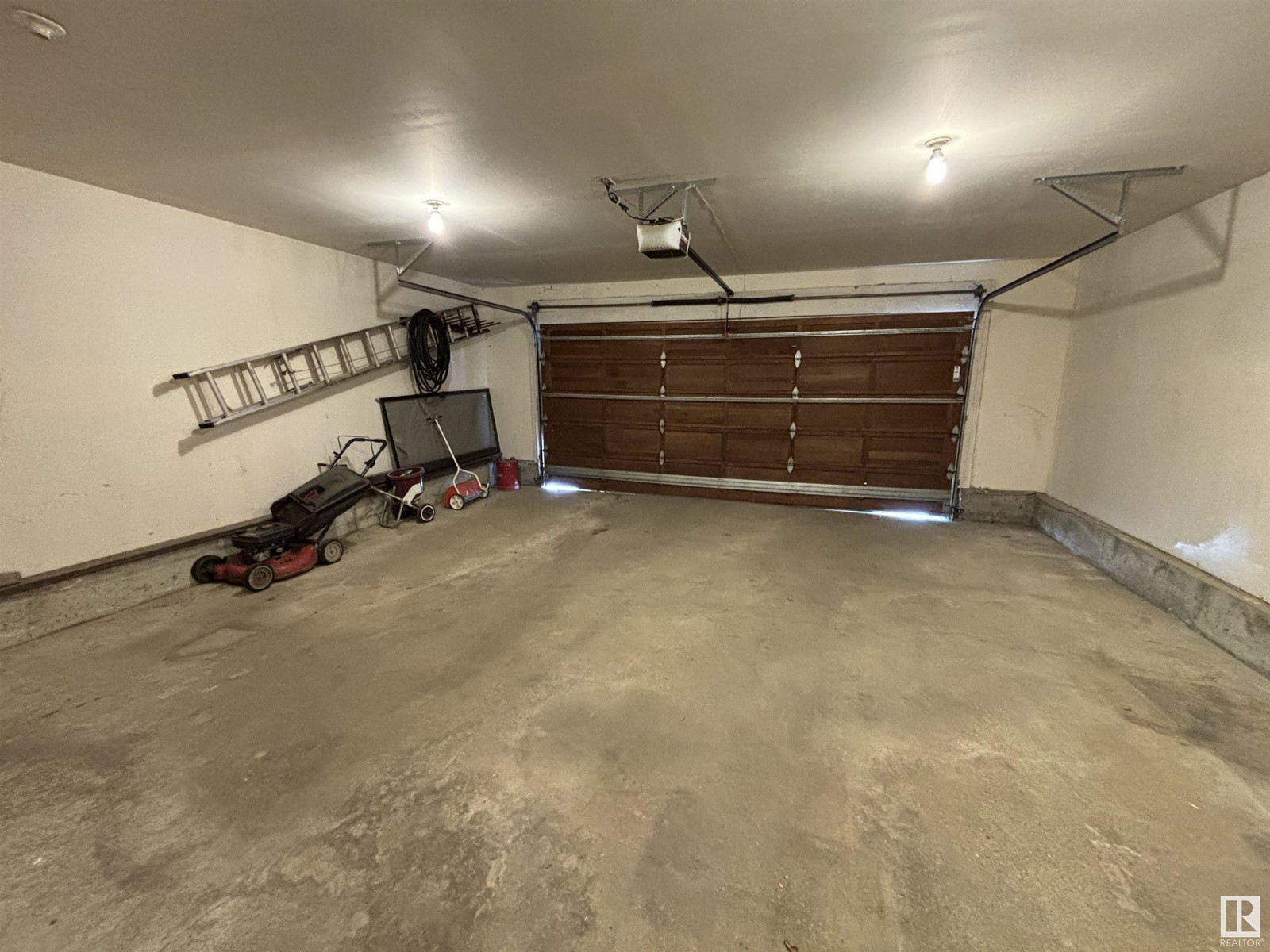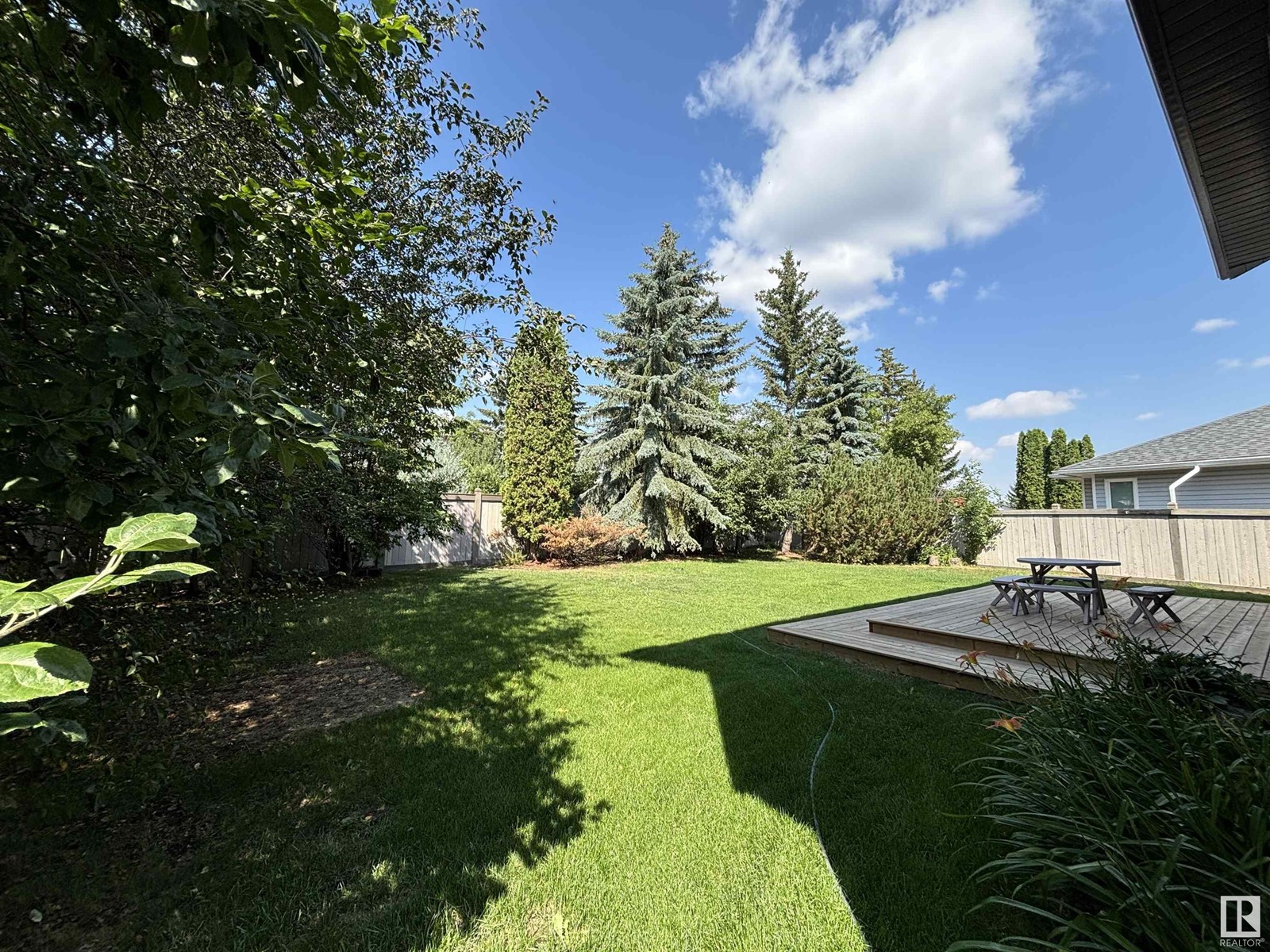657 Butchart Wd Nw Edmonton, Alberta T6R 1R2
$700,000
Welcome to 657 Butchart Wynd in Edmonton! This stunning custom-built home is perfect for families, featuring vaulted ceilings that create an open and airy ambiance. With four spacious bedrooms, including two with skylights, natural light fills every corner, enhancing the warm and inviting atmosphere. All window coverings are included, making this home truly move-in ready. The large, private yard offers a serene escape, perfect for outdoor activities, family gatherings, and entertaining friends. Located in a sought-after area, this home is ideal for families with its close proximity to top-rated schools and a variety of amenities. Enjoy the convenience of nearby parks, shopping centers, and dining options, all within a short distance. Don't miss the opportunity to make this exceptional property your new family home, where comfort, style, and an enviable location come together perfectly! (id:46923)
Property Details
| MLS® Number | E4402221 |
| Property Type | Single Family |
| Neigbourhood | Bulyea Heights |
| AmenitiesNearBy | Golf Course, Playground, Schools, Shopping |
| Features | Treed, See Remarks, Flat Site, No Back Lane, Closet Organizers |
| ParkingSpaceTotal | 4 |
| Structure | Deck |
Building
| BathroomTotal | 3 |
| BedroomsTotal | 4 |
| Appliances | Dryer, Garage Door Opener Remote(s), Garage Door Opener, Refrigerator, Stove, Washer |
| BasementDevelopment | Finished |
| BasementType | Full (finished) |
| CeilingType | Vaulted |
| ConstructedDate | 1987 |
| ConstructionStyleAttachment | Detached |
| HalfBathTotal | 1 |
| HeatingType | Forced Air |
| StoriesTotal | 2 |
| SizeInterior | 2120.3827 Sqft |
| Type | House |
Parking
| Attached Garage |
Land
| Acreage | No |
| FenceType | Fence |
| LandAmenities | Golf Course, Playground, Schools, Shopping |
| SizeIrregular | 710.91 |
| SizeTotal | 710.91 M2 |
| SizeTotalText | 710.91 M2 |
Rooms
| Level | Type | Length | Width | Dimensions |
|---|---|---|---|---|
| Main Level | Living Room | 4.1 m | Measurements not available x 4.1 m | |
| Main Level | Dining Room | 4 m | 3.1 m | 4 m x 3.1 m |
| Main Level | Kitchen | 3.6 m | 3.1 m | 3.6 m x 3.1 m |
| Main Level | Family Room | 3.6 m | 5.14 m | 3.6 m x 5.14 m |
| Upper Level | Primary Bedroom | 4.75 m | 3.75 m | 4.75 m x 3.75 m |
| Upper Level | Bedroom 2 | 3.29 m | 3.66 m | 3.29 m x 3.66 m |
| Upper Level | Bedroom 3 | 3.18 m | 4.02 m | 3.18 m x 4.02 m |
| Upper Level | Bedroom 4 | 3.3 3.23 |
https://www.realtor.ca/real-estate/27297135/657-butchart-wd-nw-edmonton-bulyea-heights
Interested?
Contact us for more information
Mark B. Wilbert
Associate
213-10706 124 St Nw
Edmonton, Alberta T5M 0H1









































