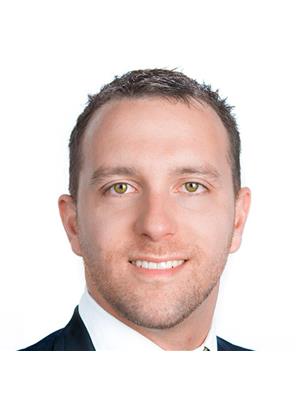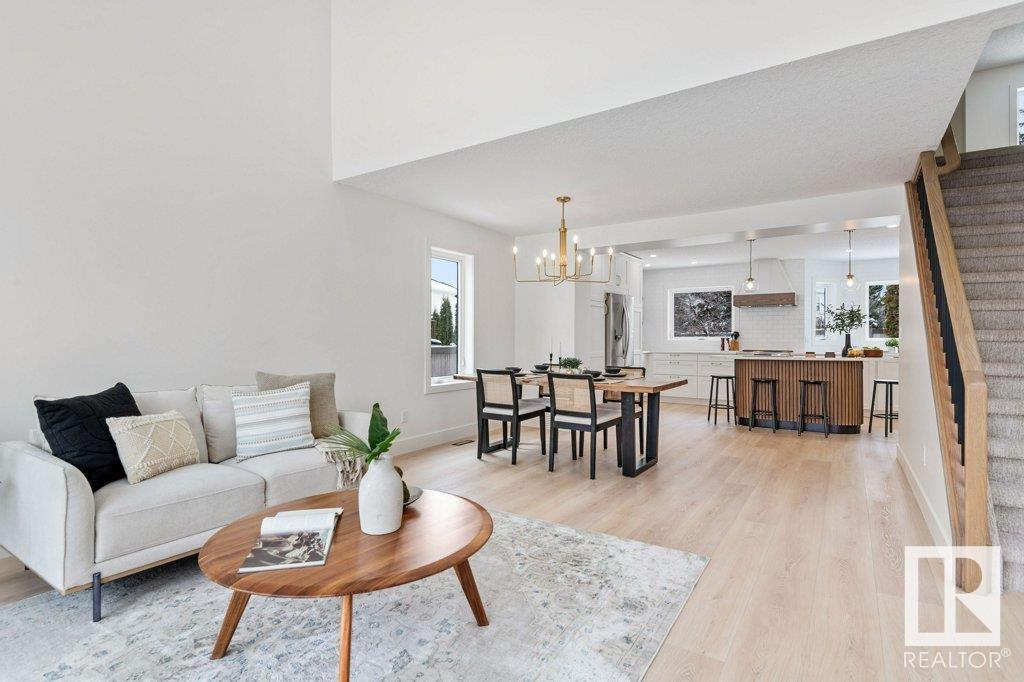657 Butchart Wd Nw Edmonton, Alberta T6R 1R2
$930,000
Sensational Restoration in one of the most BEAUTIFUL pockets of Bulyea Heights! Renovated from Top to Bottom with durable and classic finishes - this home features open sight-lines throughout the entire main floor and into the SUNNY WEST EXPOSURE! Spacious and Special Kitchen is the heart of this home with a custom designed island offering tons of seating and countertop and cabinet space for days! Two living rooms on the main floor - front room with vaulted ceilings and sunken livingroom with wood burning fireplace and access to the backyard. Dream Mudroom in the garage entrance with great storage. Upper level hosts FOUR generous sized bedrooms including the Primary Suite with walk-in closet and ensuite with dual vanity and walk-in shower. Basement is fully finished with REC ROOM, bedroom, bathroom and STORAGE. LARGE PRIVATE SUNNY BACKYARD, your own OASIS! Family Friendly at it's FINEST - Steps to the ravine, parks, tennis courts and access to the best schools Edmonton has to offer! (id:46923)
Open House
This property has open houses!
11:00 am
Ends at:1:00 pm
1:00 pm
Ends at:4:00 pm
Property Details
| MLS® Number | E4428753 |
| Property Type | Single Family |
| Neigbourhood | Bulyea Heights |
| Amenities Near By | Schools, Shopping, Ski Hill |
| Features | Treed, No Animal Home, No Smoking Home |
| Parking Space Total | 4 |
| Structure | Deck |
Building
| Bathroom Total | 4 |
| Bedrooms Total | 5 |
| Appliances | Dishwasher, Dryer, Hood Fan, Microwave, Refrigerator, Stove, Washer |
| Basement Development | Finished |
| Basement Type | Full (finished) |
| Constructed Date | 1987 |
| Construction Style Attachment | Detached |
| Fire Protection | Smoke Detectors |
| Fireplace Fuel | Wood |
| Fireplace Present | Yes |
| Fireplace Type | Insert |
| Half Bath Total | 1 |
| Heating Type | Forced Air |
| Stories Total | 2 |
| Size Interior | 2,114 Ft2 |
| Type | House |
Parking
| Attached Garage |
Land
| Acreage | No |
| Fence Type | Fence |
| Land Amenities | Schools, Shopping, Ski Hill |
| Size Irregular | 710.91 |
| Size Total | 710.91 M2 |
| Size Total Text | 710.91 M2 |
Rooms
| Level | Type | Length | Width | Dimensions |
|---|---|---|---|---|
| Basement | Recreation Room | 5.02 m | 6.31 m | 5.02 m x 6.31 m |
| Basement | Bedroom 5 | 3.77 m | 3.345 m | 3.77 m x 3.345 m |
| Main Level | Living Room | 4.06 m | 4.3 m | 4.06 m x 4.3 m |
| Main Level | Dining Room | 3.99 m | 2.95 m | 3.99 m x 2.95 m |
| Main Level | Kitchen | 6.72 m | 3.57 m | 6.72 m x 3.57 m |
| Main Level | Family Room | 4.82 m | 3.56 m | 4.82 m x 3.56 m |
| Main Level | Laundry Room | 3.61 m | 2.3 m | 3.61 m x 2.3 m |
| Upper Level | Primary Bedroom | 3.72 m | 4.71 m | 3.72 m x 4.71 m |
| Upper Level | Bedroom 2 | 3.18 m | 3.24 m | 3.18 m x 3.24 m |
| Upper Level | Bedroom 3 | 3.63 m | 3.24 m | 3.63 m x 3.24 m |
| Upper Level | Bedroom 4 | 3.96 m | 3.14 m | 3.96 m x 3.14 m |
https://www.realtor.ca/real-estate/28114189/657-butchart-wd-nw-edmonton-bulyea-heights
Contact Us
Contact us for more information

Ricky D. Hill
Associate
(780) 467-2897
www.riverbendricky.com/
302-5083 Windermere Blvd Sw
Edmonton, Alberta T6W 0J5
(780) 406-4000
(780) 988-4067

Marcel J. De Moissac
Associate
(780) 467-2897
302-5083 Windermere Blvd Sw
Edmonton, Alberta T6W 0J5
(780) 406-4000
(780) 988-4067












































































