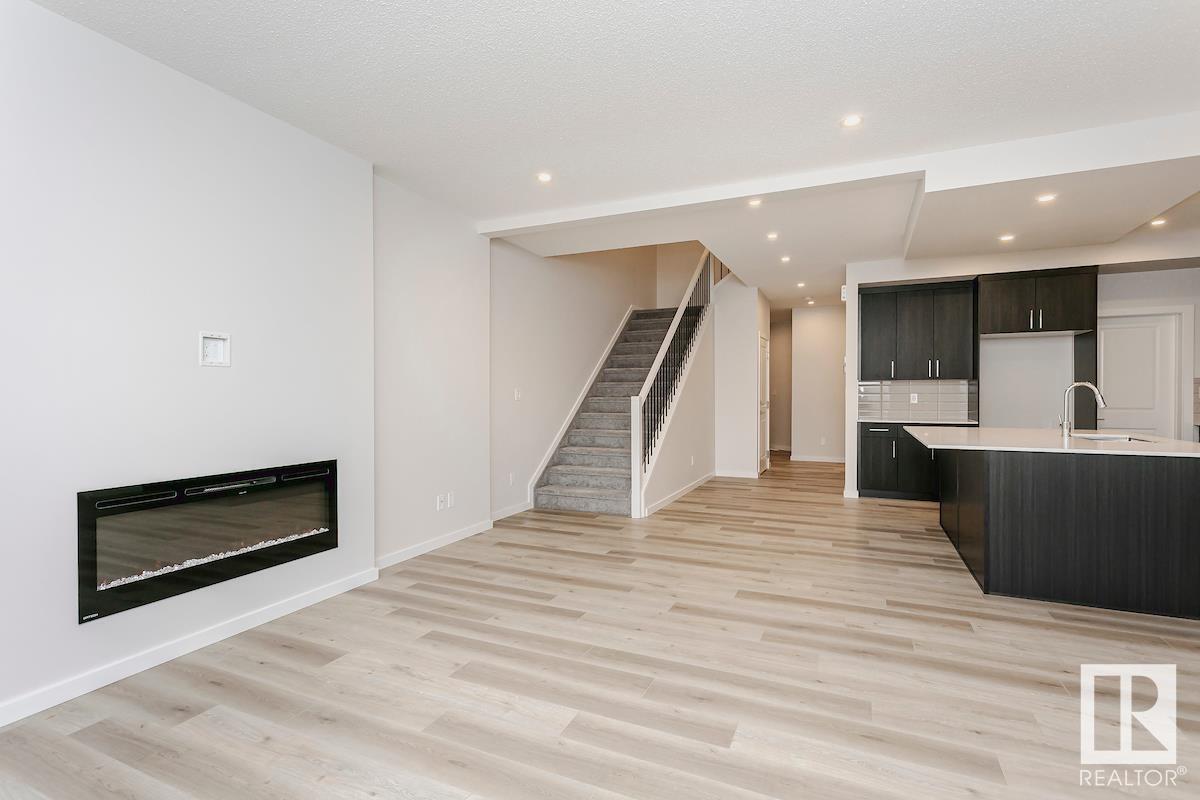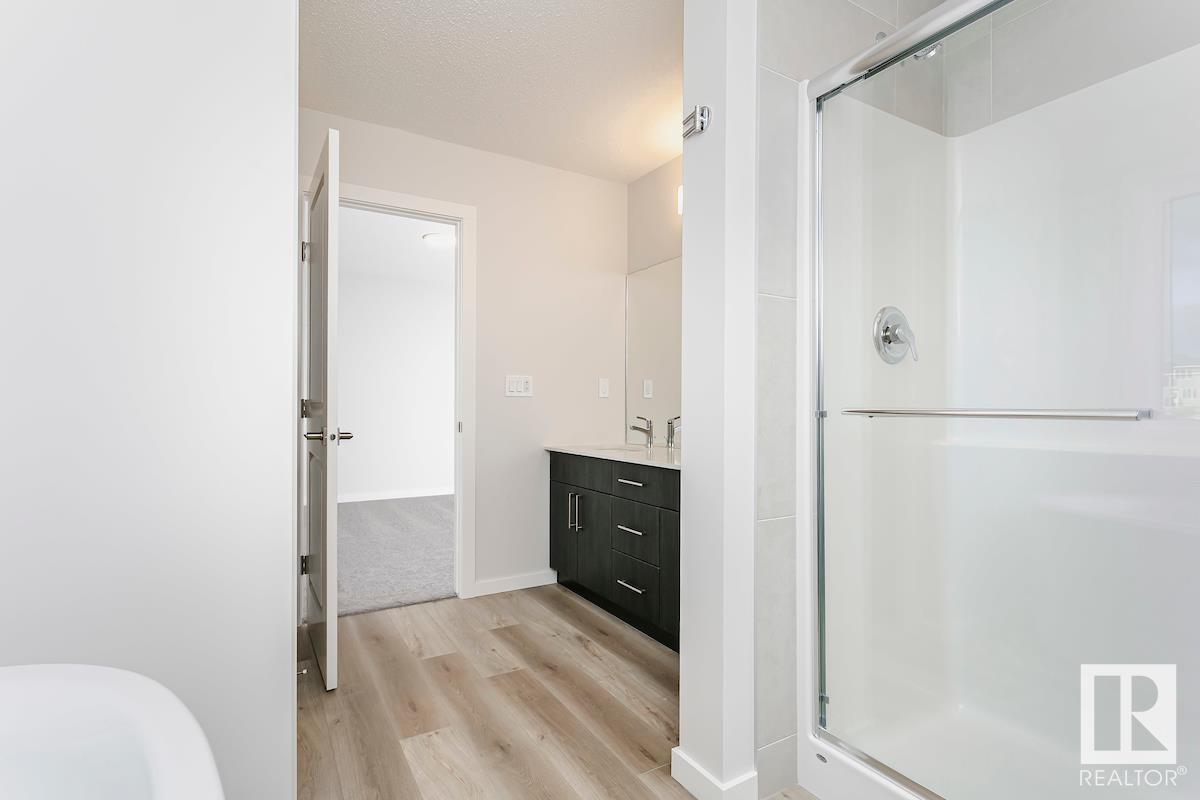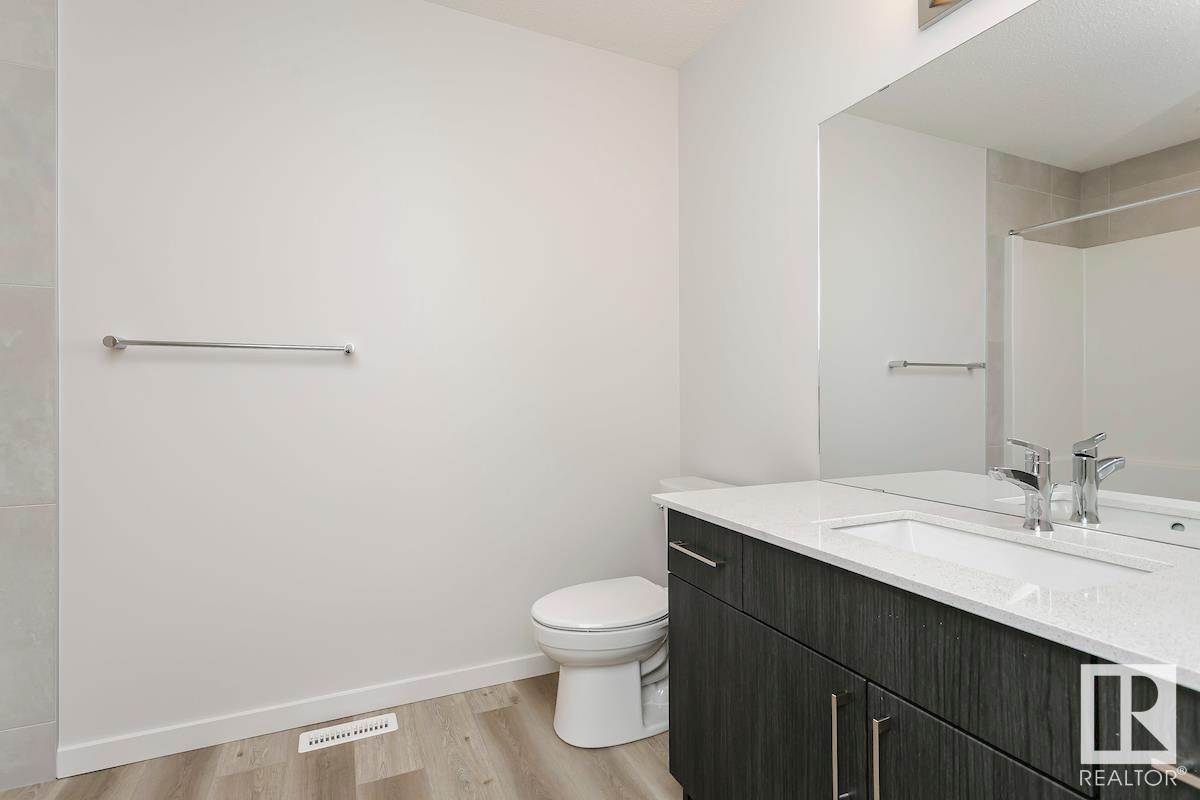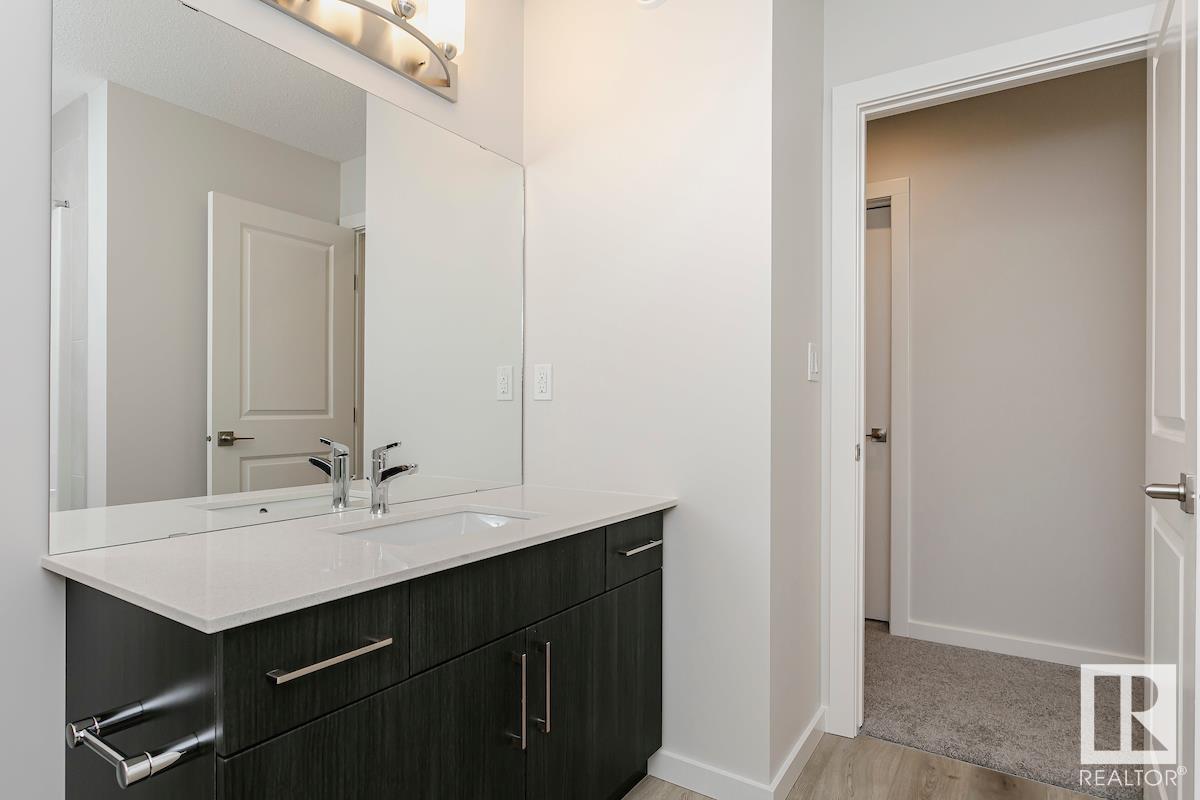657 Kinglet Bv Nw Edmonton, Alberta T5S 0S7
$589,900
Welcome to this beautiful 3 bed 2.5 home in Kinglet by Big Lake! Situated near a walking path, this home provides additional sunlight with added windows on the main foyer, staircase and basement! Featuring a spacious main floor with a large foyer, a convenient mud room and walk-in closet just off your double car garage. The open concept kitchen includes a walk-through pantry and large central island that opens up to the dining room and great room with a fireplace, as well as a separate entrance for added convenience or potential future development. On the second floor you will find two bedrooms, a bonus room at the top of the stairs and the primary bedroom including a walk-in closet with a 5 piece ensuite and much more! Perfectly located close to parks, trails, and all amenities, including West Edmonton Mall and Big Lake! ***Please note home is still under construction, interior photos/upgrades might differ*** Photos are representative. (id:46923)
Property Details
| MLS® Number | E4416366 |
| Property Type | Single Family |
| Neigbourhood | Kinglet Gardens |
| Amenities Near By | Golf Course, Playground, Public Transit, Schools, Shopping |
| Features | Park/reserve, No Animal Home, No Smoking Home |
| Parking Space Total | 4 |
Building
| Bathroom Total | 3 |
| Bedrooms Total | 3 |
| Amenities | Ceiling - 9ft |
| Appliances | Dishwasher, Microwave Range Hood Combo, Microwave, Refrigerator, Stove |
| Basement Development | Unfinished |
| Basement Type | Full (unfinished) |
| Constructed Date | 2024 |
| Construction Style Attachment | Detached |
| Fireplace Fuel | Electric |
| Fireplace Present | Yes |
| Fireplace Type | Insert |
| Half Bath Total | 1 |
| Heating Type | Forced Air |
| Stories Total | 2 |
| Size Interior | 2,147 Ft2 |
| Type | House |
Parking
| Attached Garage |
Land
| Acreage | No |
| Land Amenities | Golf Course, Playground, Public Transit, Schools, Shopping |
Rooms
| Level | Type | Length | Width | Dimensions |
|---|---|---|---|---|
| Main Level | Dining Room | 3.05 m | 3.15 m | 3.05 m x 3.15 m |
| Main Level | Kitchen | 3.91 m | 4.06 m | 3.91 m x 4.06 m |
| Main Level | Great Room | 4.7 m | 3.96 m | 4.7 m x 3.96 m |
| Upper Level | Primary Bedroom | 3.65 m | 4.57 m | 3.65 m x 4.57 m |
| Upper Level | Bedroom 2 | 3.35 m | 4.01 m | 3.35 m x 4.01 m |
| Upper Level | Bedroom 3 | 3.2 m | 3 m | 3.2 m x 3 m |
| Upper Level | Bonus Room | 4.21 m | 4.01 m | 4.21 m x 4.01 m |
https://www.realtor.ca/real-estate/27747170/657-kinglet-bv-nw-edmonton-kinglet-gardens
Contact Us
Contact us for more information

Jeff D. Jackson
Broker
10160 103 St Nw
Edmonton, Alberta T5J 0X6
(587) 602-3307































