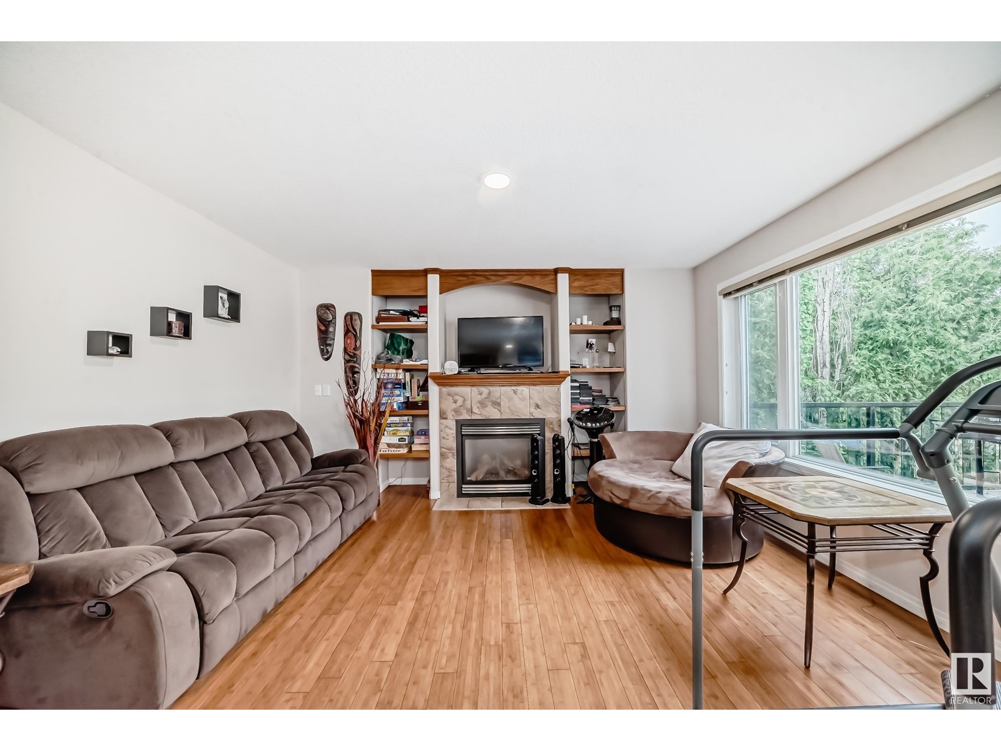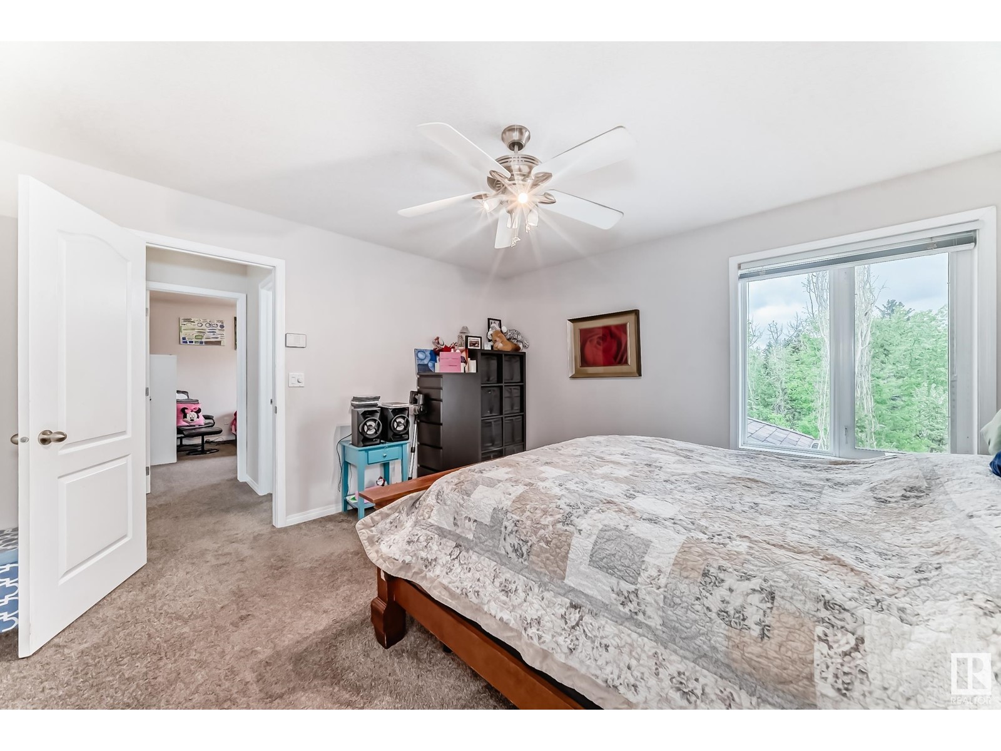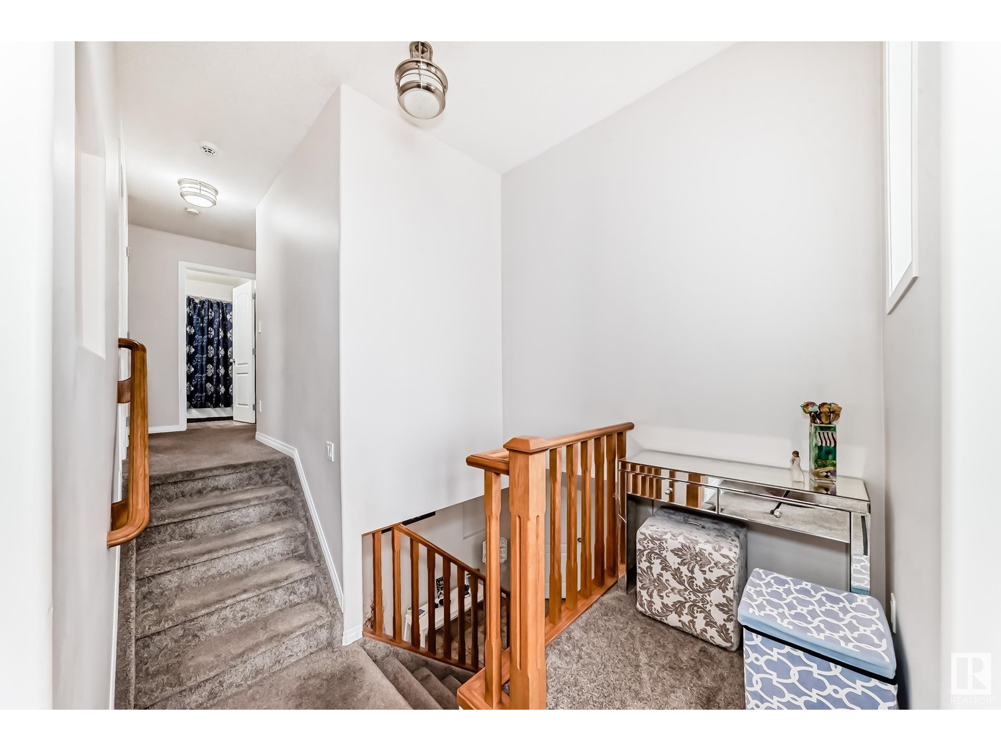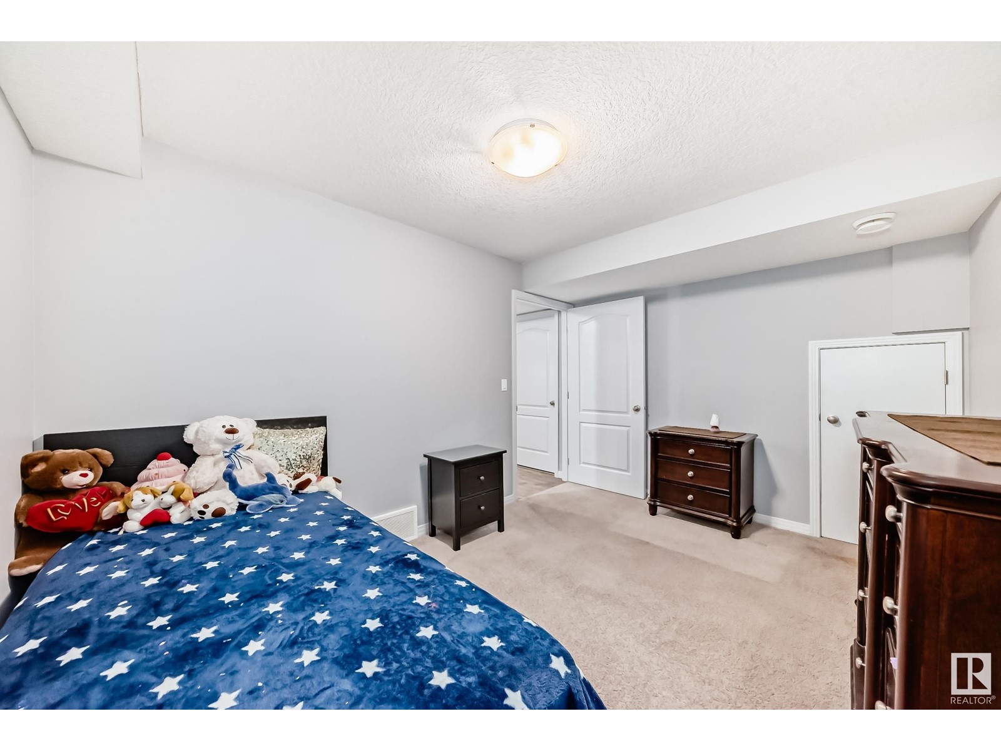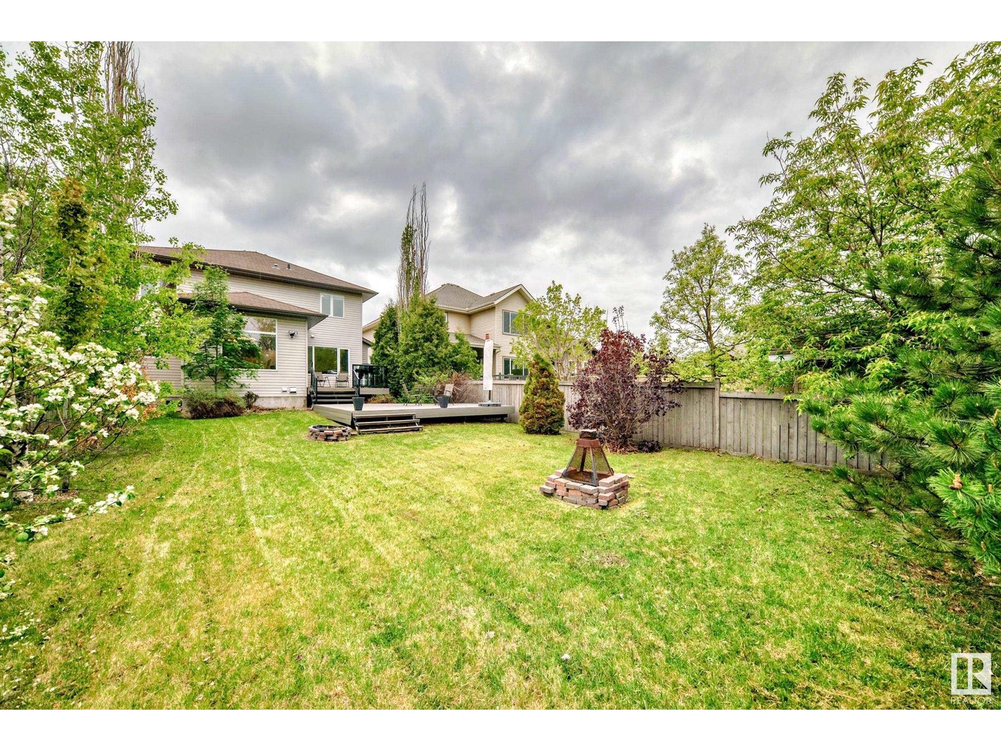657 Silver Berry Rd Nw Edmonton, Alberta T6T 1X7
$525,000
MAJESTIC RAVINE VIEW! This stunning custom-built 2sty home offers breathtaking views & private, nature-filled backdrop. Enjoy peace & relaxation on the 2-tiered deck overlooking a spacious back yd. With 4 bdrms, 4 bath, fin bsmt, & dbl att garage, this home has space for the whole family. Step into a spacious foyer that leads to an open-concept great rm featuring rich oak cabinetry, a raised central island with a breakfast bar & gen din area. The inviting liv rm is warmed by a gas FP framed by built-in shelving. A convenient mn fl laundry & 2pc bath complete the main lvl. Upstairs you'll find a bright & airy BR with lg windows for abundant natural light, 3 gen sized bdrms, & 4pc bath. The primary suite is a true retreat with a WI closet & a spa-like ensuite boasting a Jacuzzi tub & separate shower. The fully fin bsmt adds even more living space, offering a cozy FR with a stunning stone feature wall, 1 bdrm, & 3pc bath. Located in a prime area close to all amenities, this home is a rare find & a must-see! (id:46923)
Property Details
| MLS® Number | E4437572 |
| Property Type | Single Family |
| Neigbourhood | Silver Berry |
| Amenities Near By | Airport, Park, Playground, Public Transit, Schools, Shopping |
| Features | Ravine, No Back Lane |
| Structure | Deck, Fire Pit |
| View Type | Ravine View |
Building
| Bathroom Total | 4 |
| Bedrooms Total | 4 |
| Appliances | Dishwasher, Dryer, Fan, Garage Door Opener Remote(s), Garage Door Opener, Hood Fan, Refrigerator, Stove, Washer, Window Coverings |
| Basement Development | Finished |
| Basement Type | Full (finished) |
| Constructed Date | 2003 |
| Construction Style Attachment | Detached |
| Fireplace Fuel | Gas |
| Fireplace Present | Yes |
| Fireplace Type | Unknown |
| Half Bath Total | 1 |
| Heating Type | Forced Air |
| Stories Total | 2 |
| Size Interior | 1,979 Ft2 |
| Type | House |
Parking
| Attached Garage |
Land
| Acreage | No |
| Fence Type | Fence |
| Land Amenities | Airport, Park, Playground, Public Transit, Schools, Shopping |
| Size Irregular | 585.43 |
| Size Total | 585.43 M2 |
| Size Total Text | 585.43 M2 |
Rooms
| Level | Type | Length | Width | Dimensions |
|---|---|---|---|---|
| Basement | Family Room | Measurements not available | ||
| Basement | Bedroom 4 | Measurements not available | ||
| Main Level | Living Room | Measurements not available | ||
| Main Level | Dining Room | Measurements not available | ||
| Main Level | Kitchen | Measurements not available | ||
| Upper Level | Primary Bedroom | Measurements not available | ||
| Upper Level | Bedroom 2 | Measurements not available | ||
| Upper Level | Bedroom 3 | Measurements not available | ||
| Upper Level | Bonus Room | Measurements not available |
https://www.realtor.ca/real-estate/28343519/657-silver-berry-rd-nw-edmonton-silver-berry
Contact Us
Contact us for more information

Sharon M. Josey
Associate
(780) 457-2194
www.sharonjosey.com/
13120 St Albert Trail Nw
Edmonton, Alberta T5L 4P6
(780) 457-3777
(780) 457-2194


















