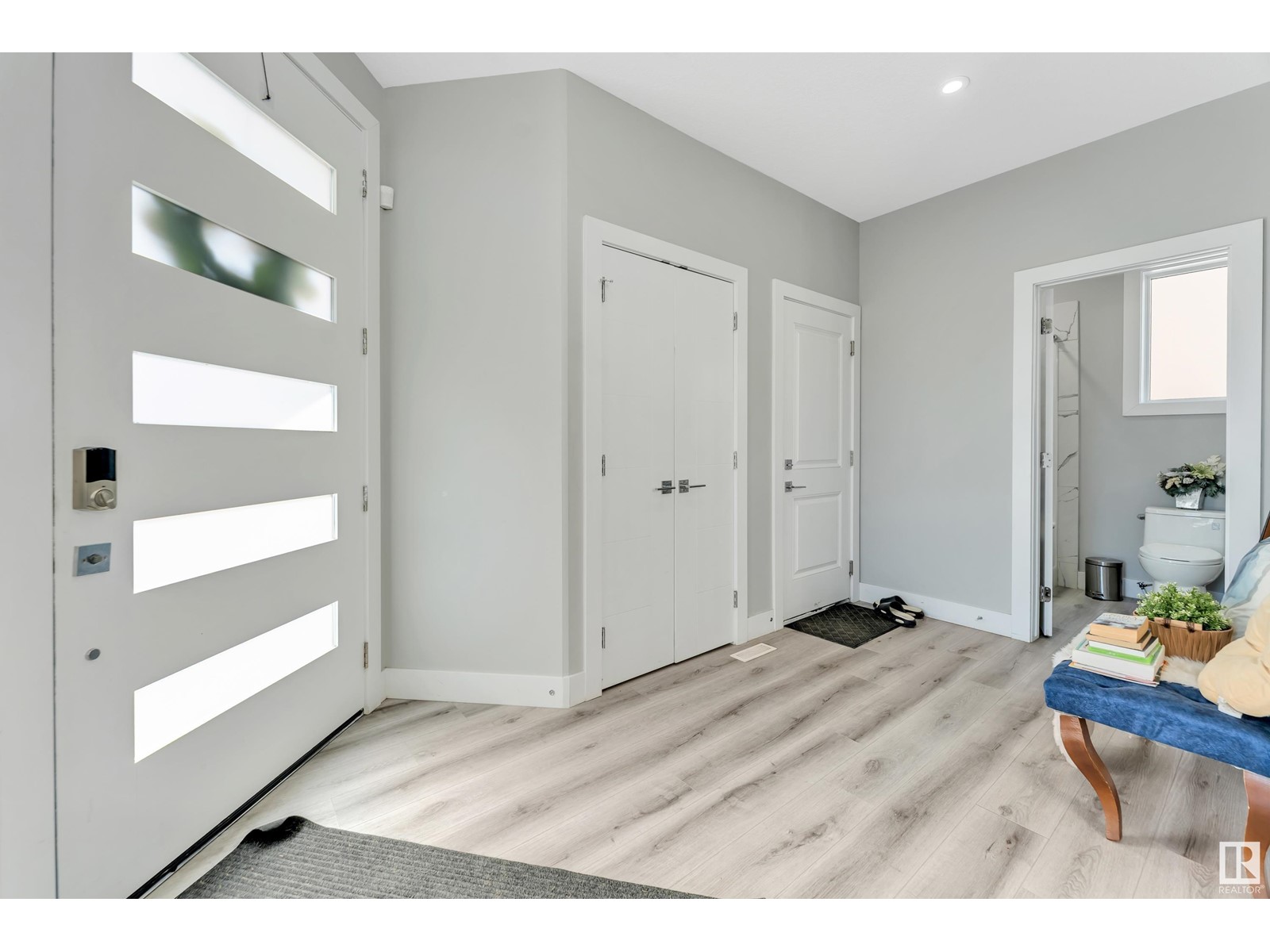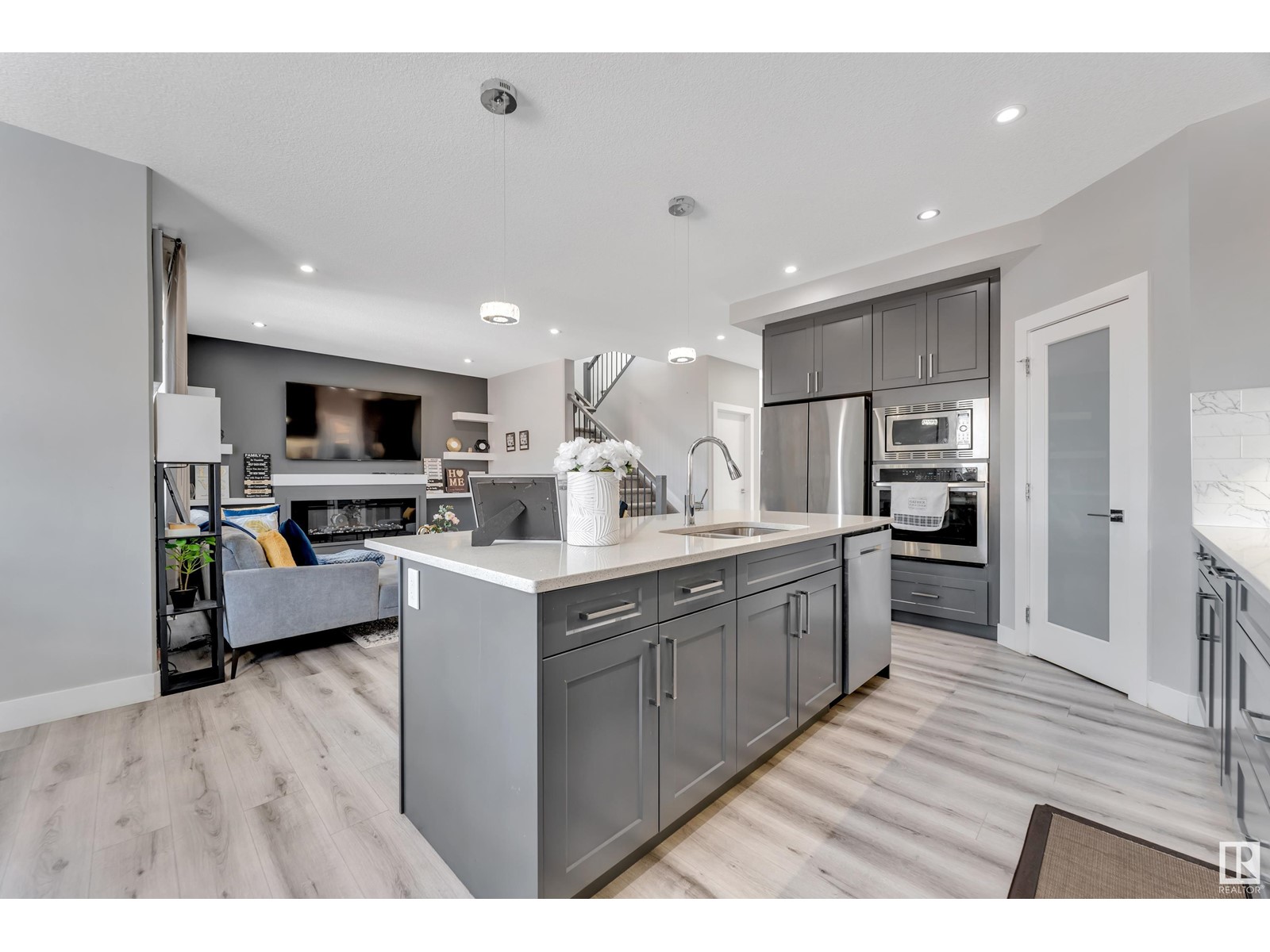6602 38 Av Beaumont, Alberta T6X 2C5
$649,900
**TWO LIVING ROOMS**MAIN FLOOR FULL BED AND BATH**SIDE ENTRY TO BASEMENT**Welcome to your dream home in Montrose Estates! This elegant 2-storey residence offers 4 spacious bedrooms, including a luxurious primary suite with a walk-in closet and ensuite. The bright, open-concept main floor features a modern kitchen with stainless steel appliances, quartz countertops, and a large island. The Great Room, complete with a gas fireplace, creates a warm ambiance, while the 20-foot ceilings in the front living room add a dramatic touch. The dining area opens to a landscaped backyard with a deck, perfect for gatherings. Upstairs, a sunlit bonus room provides versatile space for a family lounge, playroom, or home office. Additional highlights include a double attached garage, ample storage, and a prime location steps from Ecole Quatre-Saisons school, parks, and amenities. Experience the perfect blend of luxury and comfort in this stunning Montrose Estates home! (id:46923)
Property Details
| MLS® Number | E4427504 |
| Property Type | Single Family |
| Neigbourhood | Montrose Estates |
| Amenities Near By | Airport, Golf Course, Playground, Public Transit, Schools, Shopping |
Building
| Bathroom Total | 3 |
| Bedrooms Total | 4 |
| Appliances | Dishwasher, Dryer, Garage Door Opener Remote(s), Hood Fan, Microwave, Refrigerator, Stove, Washer |
| Basement Development | Unfinished |
| Basement Type | Full (unfinished) |
| Constructed Date | 2021 |
| Construction Style Attachment | Detached |
| Fire Protection | Smoke Detectors |
| Fireplace Fuel | Electric |
| Fireplace Present | Yes |
| Fireplace Type | None |
| Heating Type | Forced Air |
| Stories Total | 2 |
| Size Interior | 2,432 Ft2 |
| Type | House |
Parking
| Attached Garage |
Land
| Acreage | No |
| Land Amenities | Airport, Golf Course, Playground, Public Transit, Schools, Shopping |
| Size Irregular | 525.83 |
| Size Total | 525.83 M2 |
| Size Total Text | 525.83 M2 |
Rooms
| Level | Type | Length | Width | Dimensions |
|---|---|---|---|---|
| Main Level | Living Room | 4.78 m | 3.82 m | 4.78 m x 3.82 m |
| Main Level | Dining Room | 4.4 m | 2.72 m | 4.4 m x 2.72 m |
| Main Level | Kitchen | 3.44 m | 4.81 m | 3.44 m x 4.81 m |
| Main Level | Family Room | 4.78 m | 4.2 m | 4.78 m x 4.2 m |
| Main Level | Bedroom 4 | 3.33 m | 3.19 m | 3.33 m x 3.19 m |
| Upper Level | Primary Bedroom | 4.26 m | 3.98 m | 4.26 m x 3.98 m |
| Upper Level | Bedroom 2 | 3.9 m | 3.38 m | 3.9 m x 3.38 m |
| Upper Level | Bedroom 3 | 3.904 m | 3.5 m | 3.904 m x 3.5 m |
| Upper Level | Bonus Room | 4.2 m | 4.57 m | 4.2 m x 4.57 m |
https://www.realtor.ca/real-estate/28076650/6602-38-av-beaumont-montrose-estates
Contact Us
Contact us for more information

Yad Dhillon
Associate
(780) 484-3690
www.facebook.com/yaddhillon.ca
201-9426 51 Ave Nw
Edmonton, Alberta T6E 5A6
(403) 493-7993
(877) 285-2001


























































