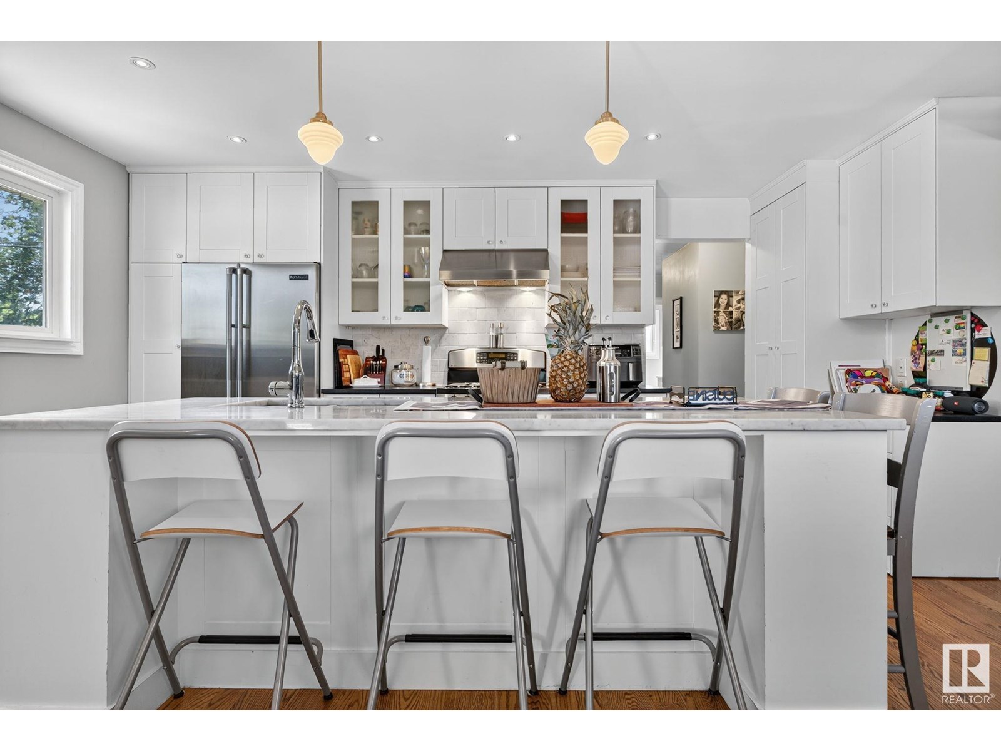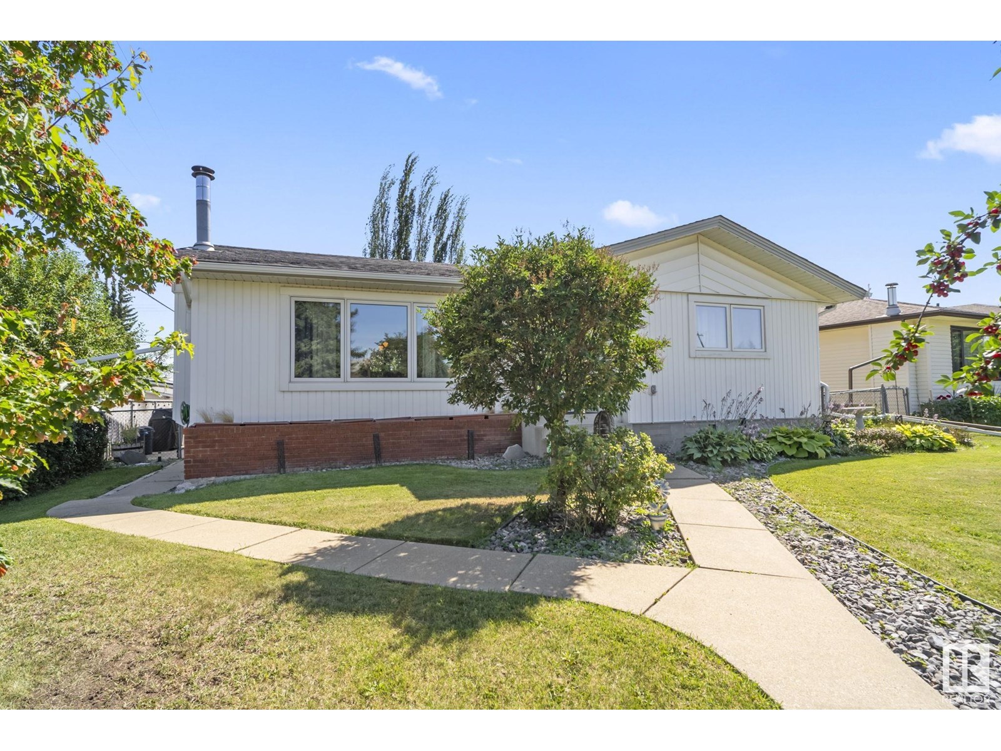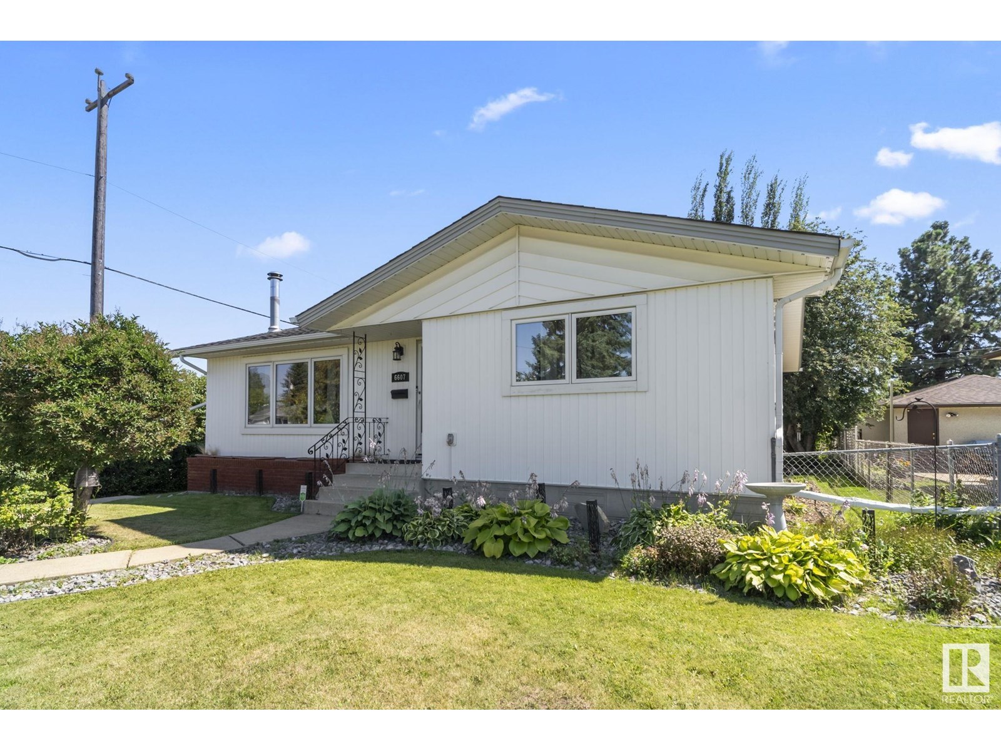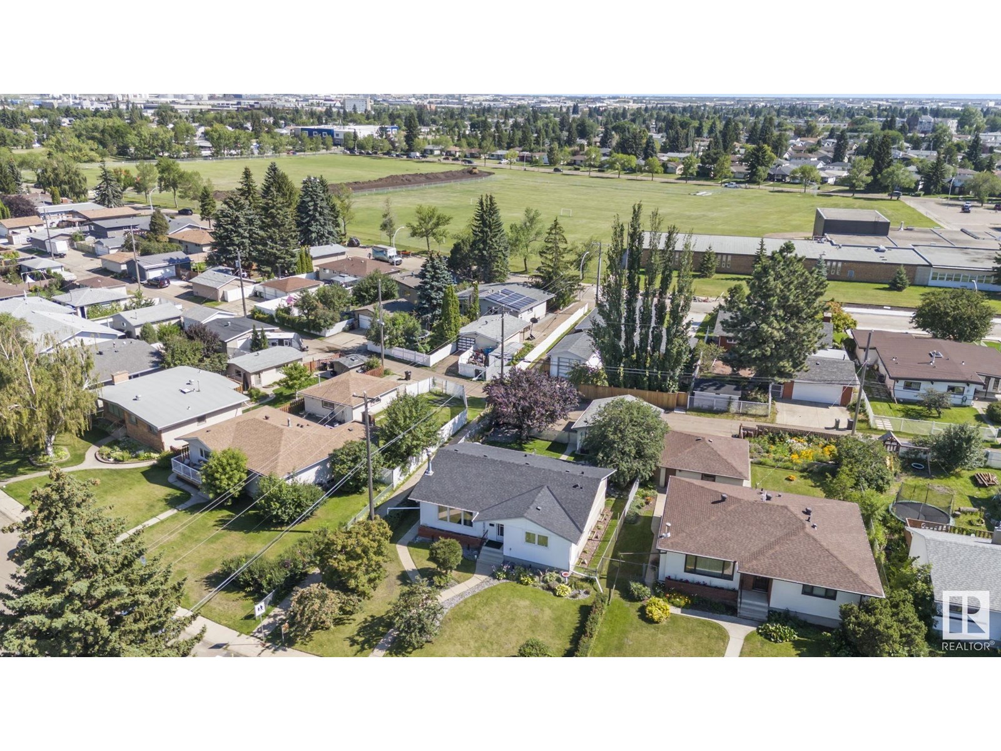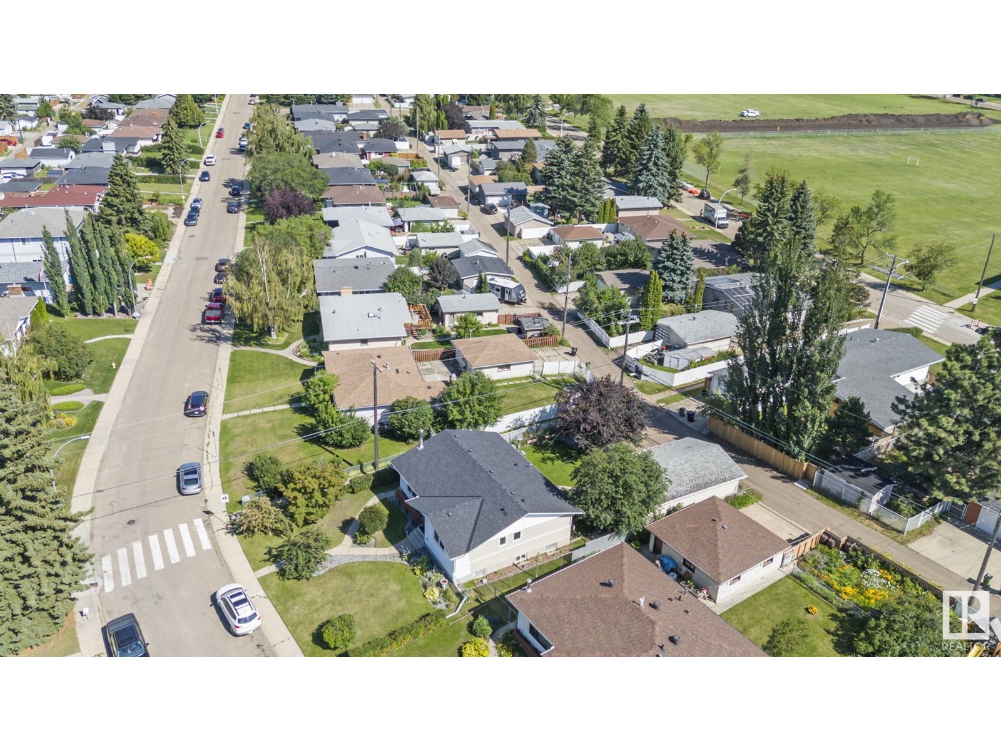6607 94a Av Nw Edmonton, Alberta T6B 0Y9
$590,000
Welcome to the heart of Ottewell! This solid air-conditioned, 1960s-built bungalow offers a classic layout with plenty of charm and practical space. Featuring 5 bedrooms, 2.5 bathrooms, and a fully finished basement with separate entrance, it's perfect for multigenerational living or future income potential. The double detached garage includes an attached shed/workshop, offering excellent storage or hobby space, while the expansive backyard makes the property well-suited for new construction (like a garden suite) or extensive landscaping / outdoor living space. Located in one of Edmonton’s most desirable mature neighbourhoods, this is a rare offering and you’re just minutes away from schools, shopping, parks, and public transit. Quick access to downtown and major routes adds daily convenience. (id:46923)
Property Details
| MLS® Number | E4451129 |
| Property Type | Single Family |
| Neigbourhood | Ottewell |
| Amenities Near By | Playground, Public Transit, Schools, Shopping |
| Features | Lane, No Animal Home, No Smoking Home |
Building
| Bathroom Total | 3 |
| Bedrooms Total | 5 |
| Appliances | Dishwasher, Dryer, Freezer, Hood Fan, Refrigerator, Gas Stove(s), Washer, Window Coverings |
| Architectural Style | Bungalow |
| Basement Development | Finished |
| Basement Type | Full (finished) |
| Constructed Date | 1964 |
| Construction Style Attachment | Detached |
| Cooling Type | Central Air Conditioning |
| Fireplace Fuel | Wood |
| Fireplace Present | Yes |
| Fireplace Type | Unknown |
| Half Bath Total | 1 |
| Heating Type | Forced Air |
| Stories Total | 1 |
| Size Interior | 1,431 Ft2 |
| Type | House |
Parking
| Detached Garage |
Land
| Acreage | No |
| Fence Type | Fence |
| Land Amenities | Playground, Public Transit, Schools, Shopping |
| Size Irregular | 631.76 |
| Size Total | 631.76 M2 |
| Size Total Text | 631.76 M2 |
Rooms
| Level | Type | Length | Width | Dimensions |
|---|---|---|---|---|
| Basement | Family Room | 14' x 22'2 | ||
| Basement | Bedroom 4 | 10'8" x 13'8 | ||
| Basement | Bedroom 5 | 12'5" x 15'4 | ||
| Main Level | Living Room | 13'1" x 19'6 | ||
| Main Level | Dining Room | 9' x 6'1 | ||
| Main Level | Kitchen | 16'9" x 13'5 | ||
| Main Level | Primary Bedroom | 11'4" x 13'3 | ||
| Main Level | Bedroom 2 | 11'7" x 11'3 | ||
| Main Level | Bedroom 3 | 11'7" x 7'11 |
https://www.realtor.ca/real-estate/28687105/6607-94a-av-nw-edmonton-ottewell
Contact Us
Contact us for more information

Crystal Quan
Associate
3400-10180 101 St Nw
Edmonton, Alberta T5J 3S4
(855) 623-6900
www.onereal.ca/

Paul E. Paiva
Associate
www.elevaterealtygroup.ca/
twitter.com/elevategroupyeg
www.facebook.com/elevaterealtyyeg
www.linkedin.com/in/elevaterealtygroup
3400-10180 101 St Nw
Edmonton, Alberta T5J 3S4
(855) 623-6900
www.onereal.ca/

