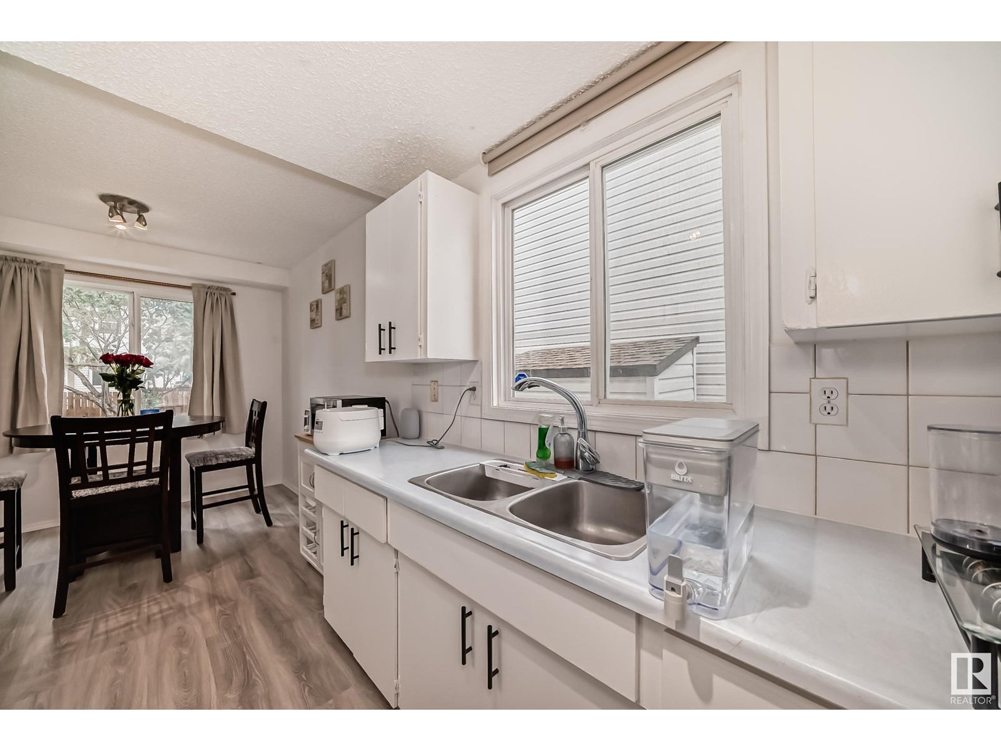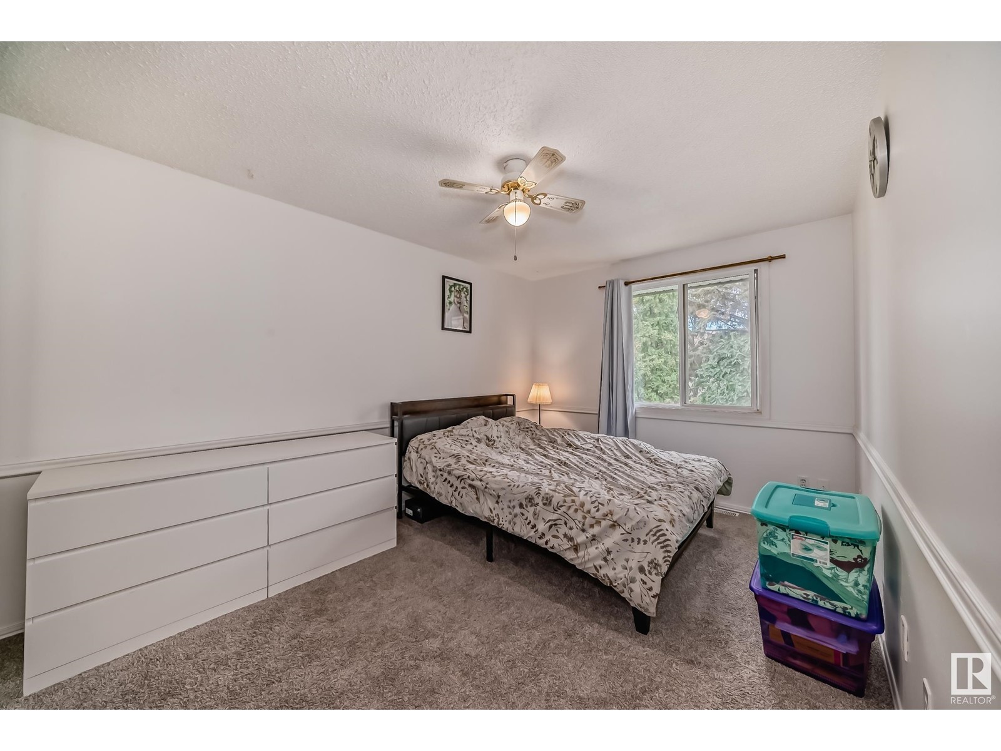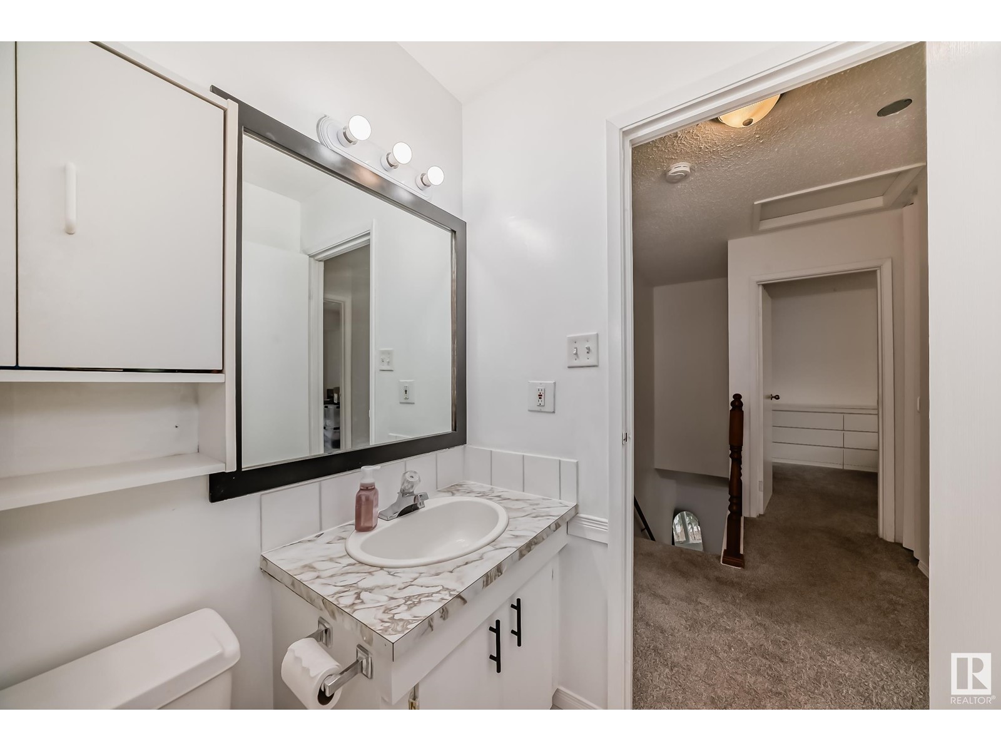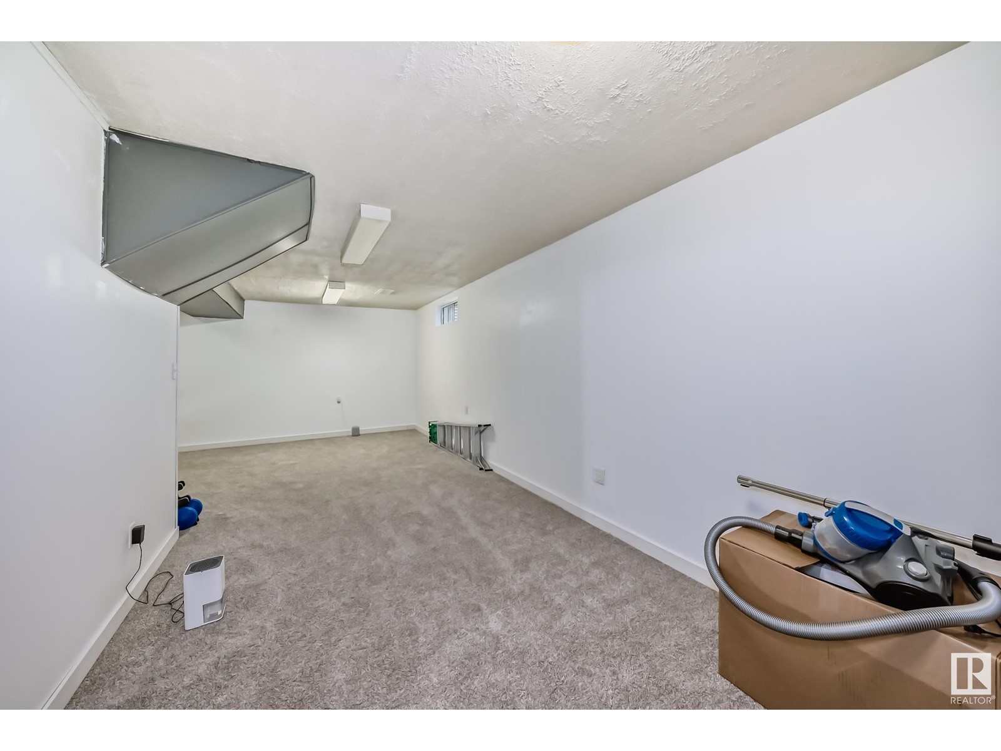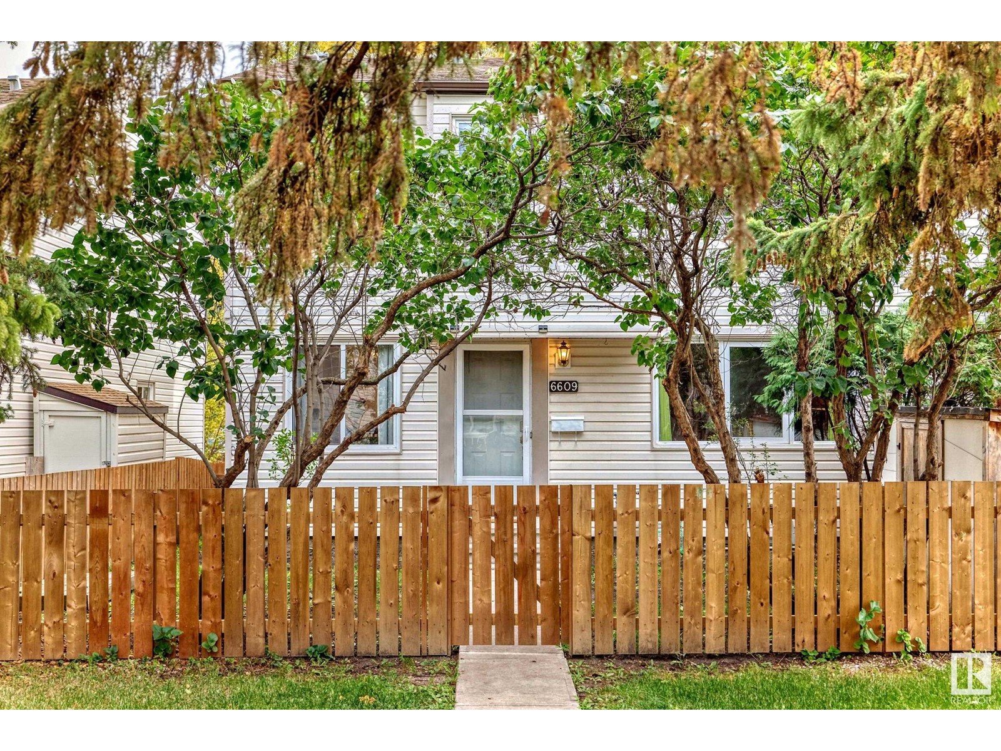6609 180 St Nw Edmonton, Alberta T5T 2A3
$239,900Maintenance, Exterior Maintenance, Insurance, Other, See Remarks, Property Management
$273 Monthly
Maintenance, Exterior Maintenance, Insurance, Other, See Remarks, Property Management
$273 MonthlyWelcome first time home buyer. Two story condo townhouse with 1.5 bathrooms with all new flooring carpets, Main floor offers decent size kitchen with dining combined, bright living room with lots of natural light coming from the window , half bath. Upstairs offers 3 bedroom with new carpet and a full 4-piece bath. This condo complex surrounded by park area while being close to all amenities! The finished basement provides versatility with a large open space for a TV or games room plus plenty of storage and the in-suite laundry. (id:46923)
Property Details
| MLS® Number | E4411780 |
| Property Type | Single Family |
| Neigbourhood | Ormsby Place |
| AmenitiesNearBy | Playground, Public Transit, Schools, Shopping |
| ParkingSpaceTotal | 1 |
Building
| BathroomTotal | 2 |
| BedroomsTotal | 3 |
| Appliances | Dryer, Hood Fan, Refrigerator, Stove, Washer |
| BasementDevelopment | Finished |
| BasementType | Full (finished) |
| ConstructedDate | 1977 |
| ConstructionStyleAttachment | Attached |
| FireProtection | Smoke Detectors |
| HalfBathTotal | 1 |
| HeatingType | Forced Air |
| StoriesTotal | 2 |
| SizeInterior | 992.9707 Sqft |
| Type | Row / Townhouse |
Parking
| Stall |
Land
| Acreage | No |
| LandAmenities | Playground, Public Transit, Schools, Shopping |
| SizeIrregular | 222.2 |
| SizeTotal | 222.2 M2 |
| SizeTotalText | 222.2 M2 |
Rooms
| Level | Type | Length | Width | Dimensions |
|---|---|---|---|---|
| Basement | Family Room | 7.72 m | 5.03 m | 7.72 m x 5.03 m |
| Main Level | Living Room | 5.27 m | 3.57 m | 5.27 m x 3.57 m |
| Main Level | Dining Room | 5.27 m | 2.37 m | 5.27 m x 2.37 m |
| Main Level | Kitchen | 5.27 m | 2.37 m | 5.27 m x 2.37 m |
| Upper Level | Primary Bedroom | 4.23 m | 3.04 m | 4.23 m x 3.04 m |
| Upper Level | Bedroom 2 | 3.65 m | 2.33 m | 3.65 m x 2.33 m |
| Upper Level | Bedroom 3 | 3.2 m | 2.42 m | 3.2 m x 2.42 m |
https://www.realtor.ca/real-estate/27585719/6609-180-st-nw-edmonton-ormsby-place
Interested?
Contact us for more information
Ronino M. Santos
Associate
317-10451 99 Ave
Fort Saskatchewan, Alberta T8L 0V6











