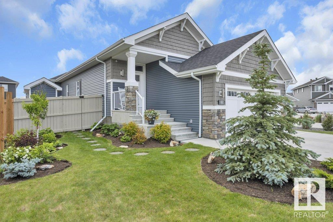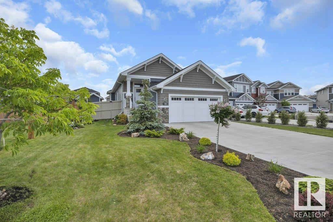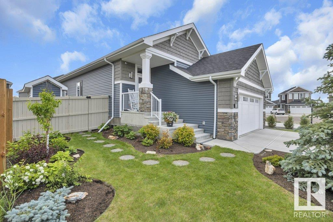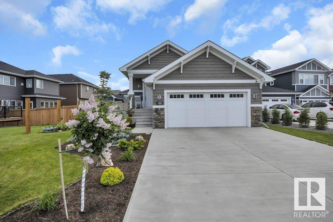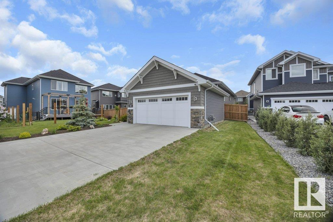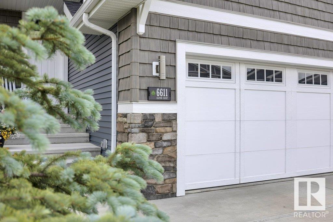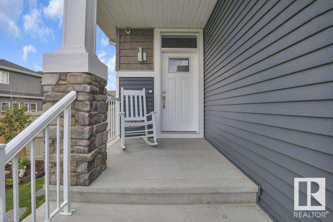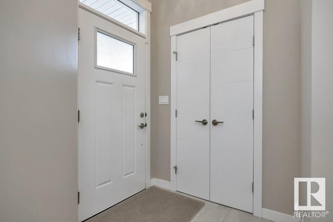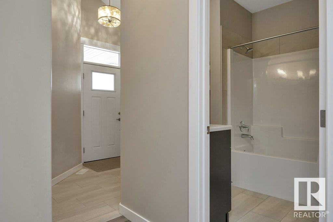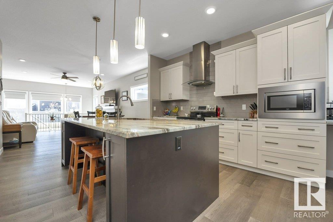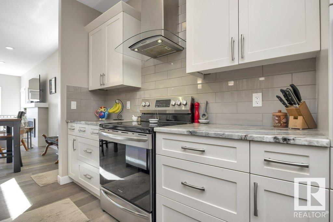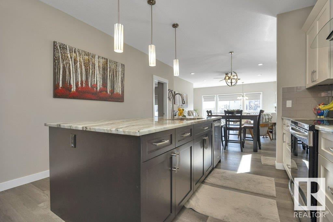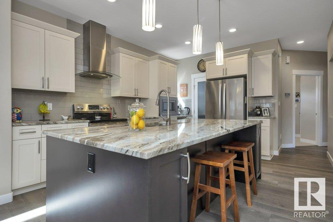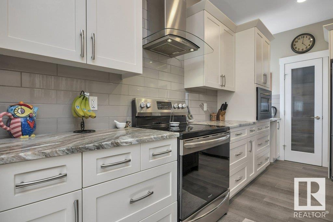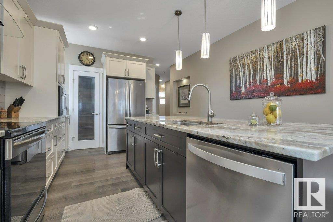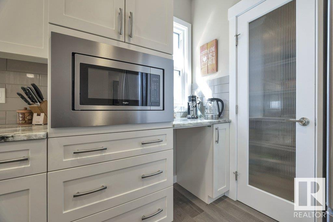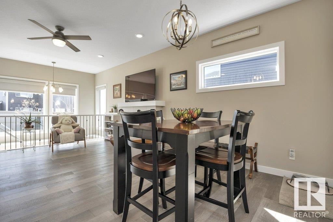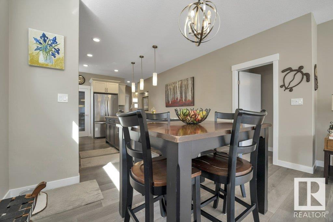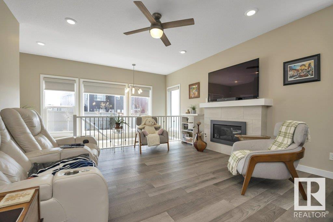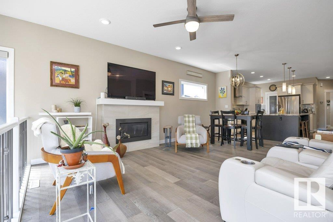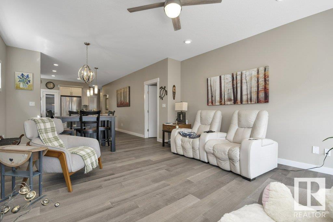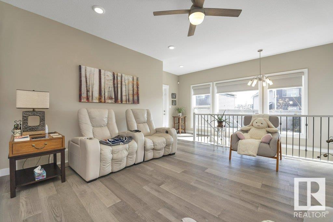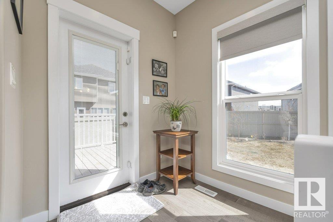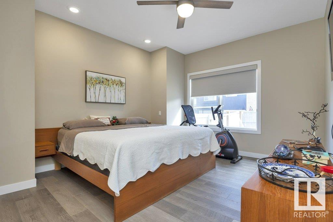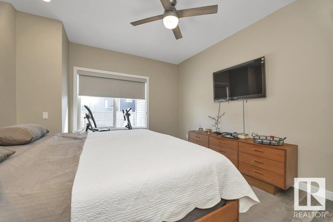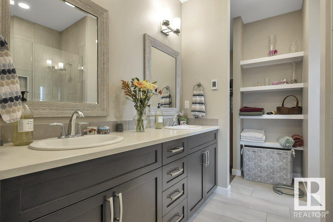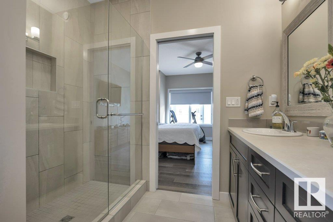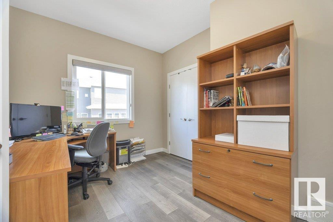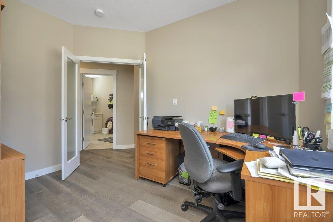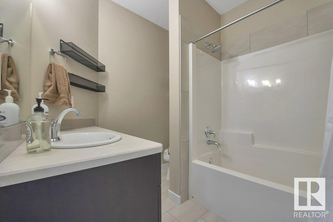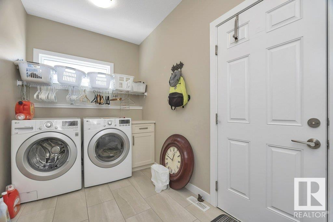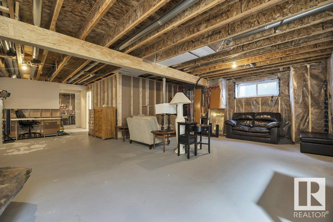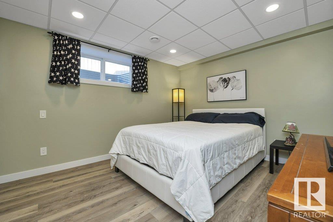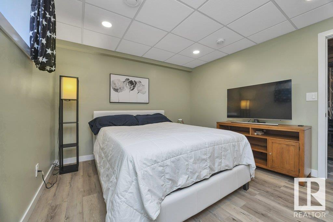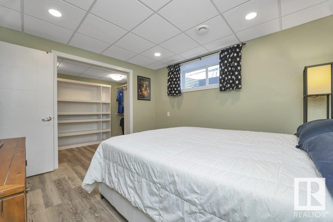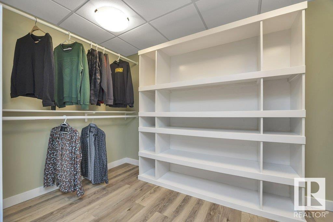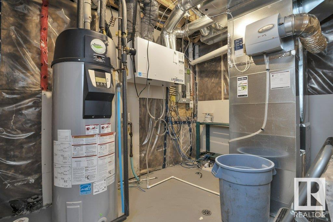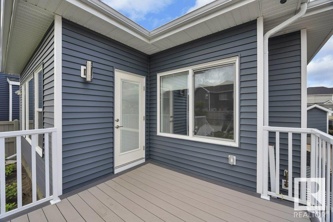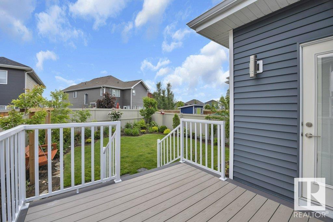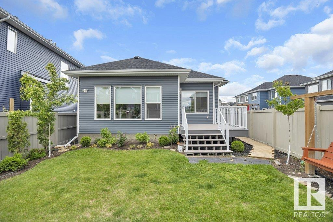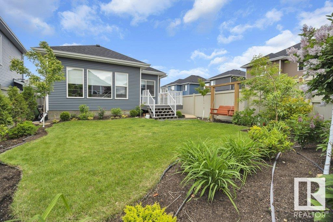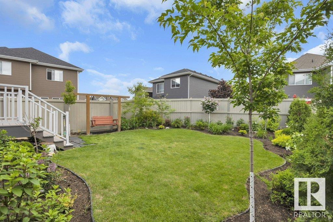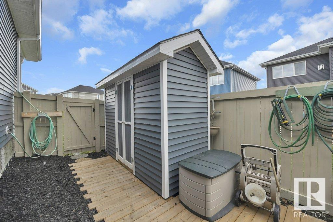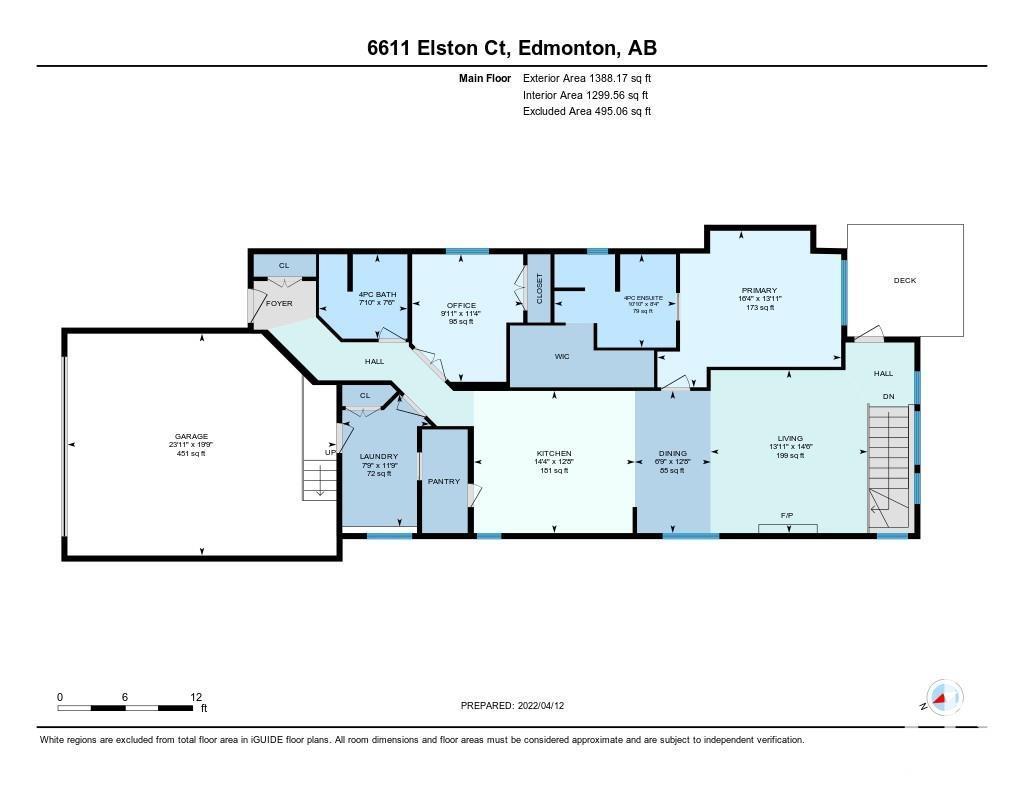6611 Elston Co Nw Edmonton, Alberta T6M 0T5
$609,900
Welcome to 6611 Elston Court, nestled in the family-friendly community of Edgemont. This stunning 2+1 bedroom, nearly 1,400 sq. ft. bungalow is move-in ready and bathed in natural light throughout the day. Step inside to find elegant engineered hardwood, a versatile bedroom/office space, and main-floor laundry with access to the oversized garage. The beautifully designed kitchen boasts granite countertops, a large passthrough pantry, and flows seamlessly into the dining area and living room with a cozy gas fireplace. The luxurious primary suite features a spa-like ensuite with heated floors and a spacious walk-in closet. Downstairs offers a finished bedroom, a large utility room with ample storage, and an unfinished space ready for your vision. Outside, enjoy the serene backyard from your expansive composite deck—perfect for relaxing or entertaining. Don't miss this exceptional home! (id:46923)
Property Details
| MLS® Number | E4423961 |
| Property Type | Single Family |
| Neigbourhood | Edgemont (Edmonton) |
| Amenities Near By | Airport, Golf Course, Playground, Public Transit, Schools, Shopping |
| Features | Cul-de-sac, No Back Lane, No Smoking Home |
| Structure | Deck |
Building
| Bathroom Total | 2 |
| Bedrooms Total | 3 |
| Amenities | Ceiling - 9ft, Vinyl Windows |
| Appliances | Dishwasher, Dryer, Garage Door Opener Remote(s), Garage Door Opener, Hood Fan, Microwave, Refrigerator, Storage Shed, Washer |
| Architectural Style | Bungalow |
| Basement Development | Partially Finished |
| Basement Type | Full (partially Finished) |
| Constructed Date | 2018 |
| Construction Style Attachment | Detached |
| Fireplace Fuel | Gas |
| Fireplace Present | Yes |
| Fireplace Type | Unknown |
| Heating Type | Forced Air |
| Stories Total | 1 |
| Size Interior | 1,388 Ft2 |
| Type | House |
Parking
| Attached Garage |
Land
| Acreage | No |
| Fence Type | Fence |
| Land Amenities | Airport, Golf Course, Playground, Public Transit, Schools, Shopping |
| Size Irregular | 581.34 |
| Size Total | 581.34 M2 |
| Size Total Text | 581.34 M2 |
Rooms
| Level | Type | Length | Width | Dimensions |
|---|---|---|---|---|
| Basement | Bedroom 3 | 3.33 m | 3.8 m | 3.33 m x 3.8 m |
| Main Level | Living Room | 4.42 m | 4.25 m | 4.42 m x 4.25 m |
| Main Level | Dining Room | 3.86 m | 2.06 m | 3.86 m x 2.06 m |
| Main Level | Kitchen | 3.86 m | 4.37 m | 3.86 m x 4.37 m |
| Main Level | Primary Bedroom | 4.24 m | 4.99 m | 4.24 m x 4.99 m |
| Main Level | Bedroom 2 | 3.46 m | 3.01 m | 3.46 m x 3.01 m |
| Main Level | Laundry Room | 3.59 m | 2.36 m | 3.59 m x 2.36 m |
https://www.realtor.ca/real-estate/27981831/6611-elston-co-nw-edmonton-edgemont-edmonton
Contact Us
Contact us for more information
Matthew D. Ridyard
Associate
(844) 274-2914
veteranrealestate.ca/
201-11823 114 Ave Nw
Edmonton, Alberta T5G 2Y6
(780) 705-5393
(780) 705-5392
www.liveinitia.ca/
Garett D. Mclean
Associate
(844) 274-2914
201-11823 114 Ave Nw
Edmonton, Alberta T5G 2Y6
(780) 705-5393
(780) 705-5392
www.liveinitia.ca/

