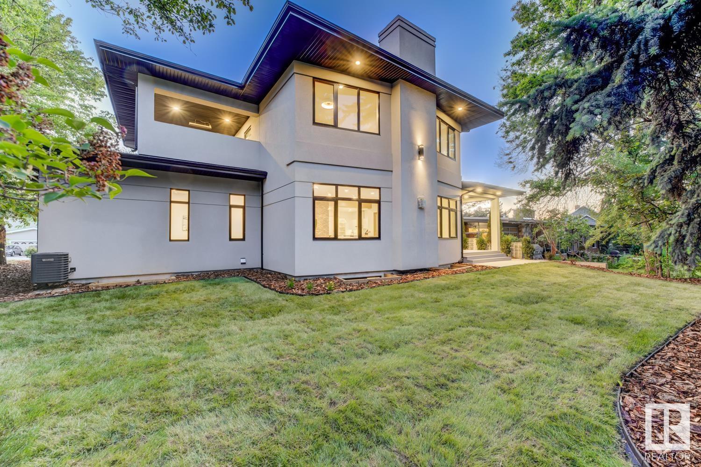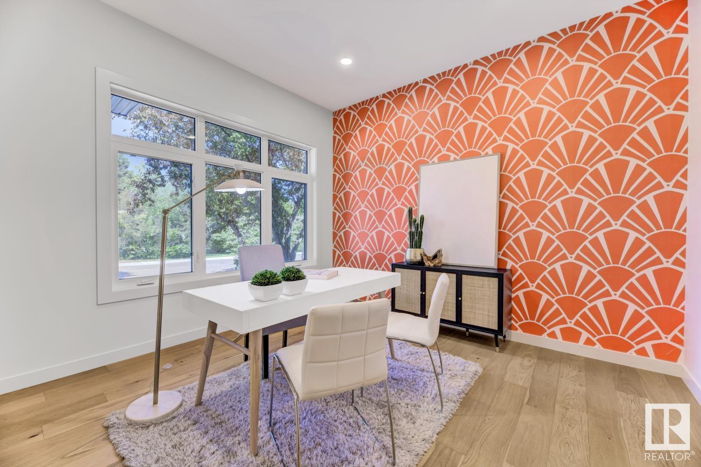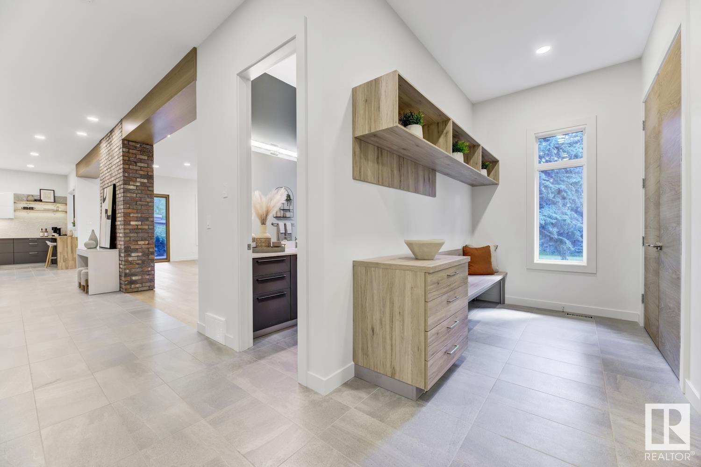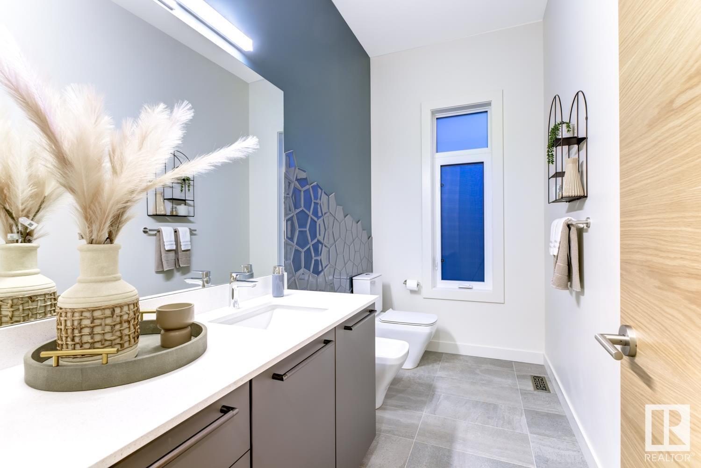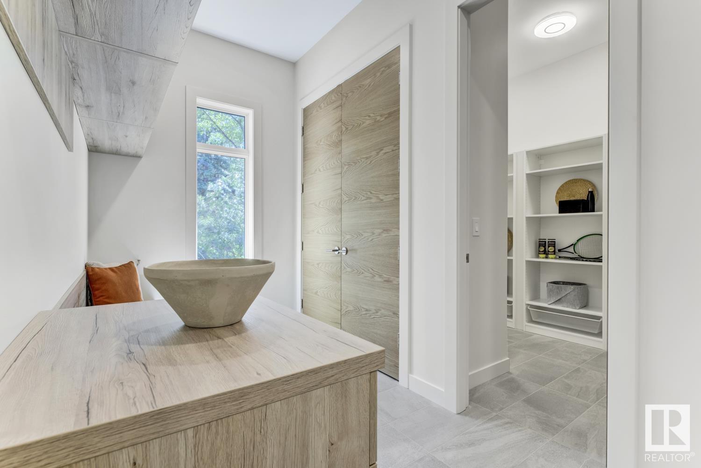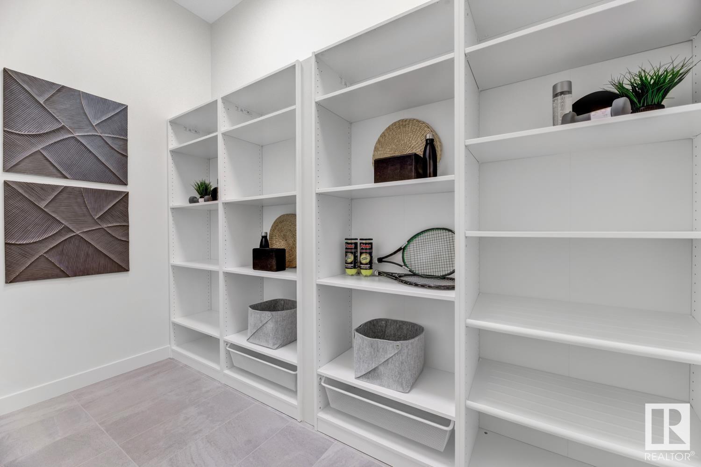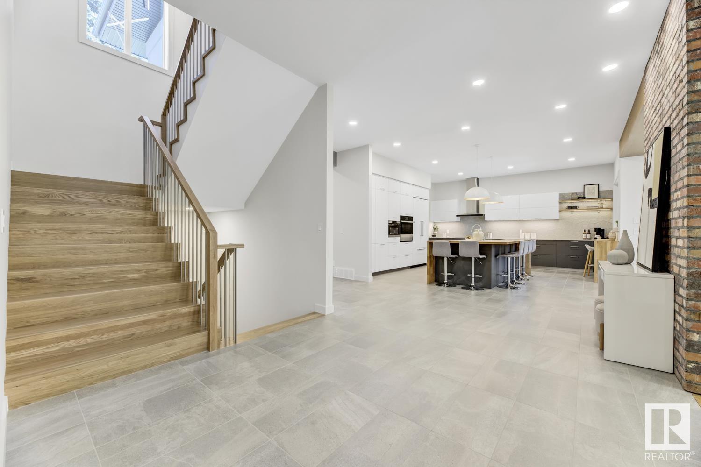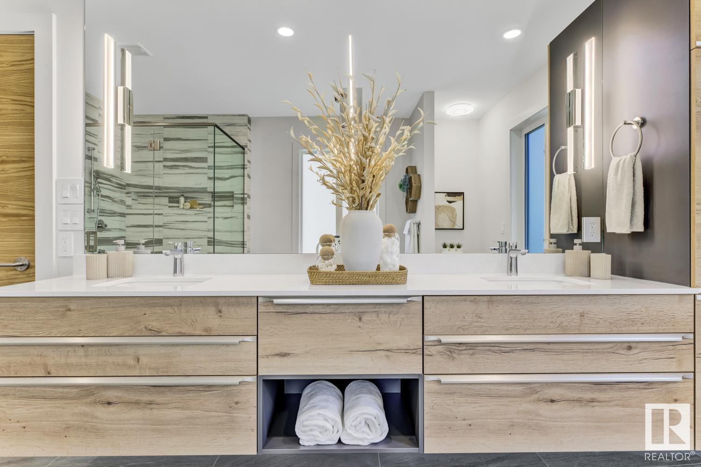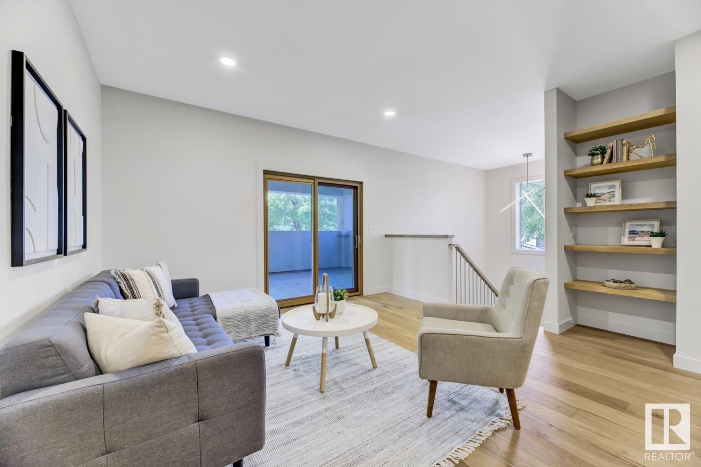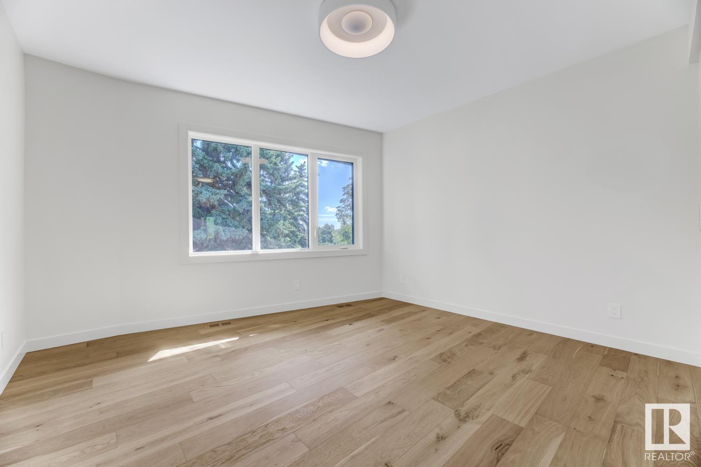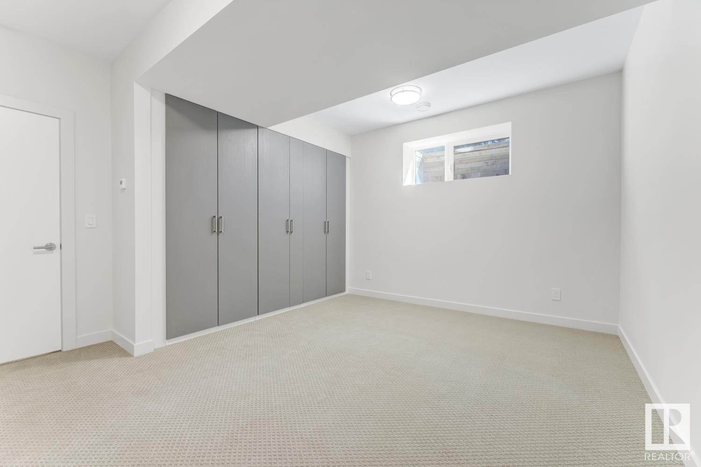6619 123 St Nw Nw Edmonton, Alberta T6H 3T3
$2,735,000
Prestigious GRANDVIEW, NEW infill, 5800 sqft living space contemporary custom-built residence. Charm&PRIME LOCATION this NEW home presents a RARE OPPORTUNITY, steps from UofA. Impressive 5BDRMS & 6BATH, open floor, chef’s kitchen, Dekton countertop, high-end appliances, butler’s pantry. Main floor exquisite white oak engineered hardwood, cozy fireplace, stylish bathroom, office/den, large storage room (convenient for all your sports equipment), wood sliding doors leading to covered&heated deck. Upstairs luxury primary suite, 2 additional bedrooms, each w/ own ensuite & infloor heating, laundry room, bonus area w/ doors to covered&heated balcony designed to accommodate hot tub if you wish. Basement: cold room, 2 large bdrms, 2 full baths, large recreation room & in-floor heating for comfort year-round. 2 furnaces w/ 4 zones, AC, central vacuum, humidifier, the list goes on. Oversized infloor heated garage. Step outside to peaceful, park-like setting backyard landscaped lot w/mature trees overlooking ravine (id:46923)
Property Details
| MLS® Number | E4394046 |
| Property Type | Single Family |
| Neigbourhood | Grandview Heights (Edmonton) |
| Amenities Near By | Park, Golf Course, Playground, Public Transit, Schools, Shopping, Ski Hill |
| Features | Ravine, Flat Site, No Back Lane, Closet Organizers, No Animal Home, No Smoking Home |
| Structure | Deck, Patio(s) |
| View Type | Ravine View |
Building
| Bathroom Total | 6 |
| Bedrooms Total | 5 |
| Amenities | Ceiling - 10ft |
| Appliances | Dishwasher, Dryer, Garage Door Opener Remote(s), Garage Door Opener, Hood Fan, Humidifier, Oven - Built-in, Microwave, Refrigerator, Central Vacuum, Washer |
| Basement Development | Finished |
| Basement Type | Full (finished) |
| Constructed Date | 2021 |
| Construction Status | Insulation Upgraded |
| Construction Style Attachment | Detached |
| Cooling Type | Central Air Conditioning |
| Fire Protection | Smoke Detectors |
| Fireplace Fuel | Gas |
| Fireplace Present | Yes |
| Fireplace Type | Unknown |
| Heating Type | Forced Air, In Floor Heating |
| Stories Total | 2 |
| Size Interior | 3,827 Ft2 |
| Type | House |
Parking
| Attached Garage | |
| Heated Garage | |
| Oversize |
Land
| Acreage | No |
| Land Amenities | Park, Golf Course, Playground, Public Transit, Schools, Shopping, Ski Hill |
| Size Irregular | 854.29 |
| Size Total | 854.29 M2 |
| Size Total Text | 854.29 M2 |
Rooms
| Level | Type | Length | Width | Dimensions |
|---|---|---|---|---|
| Basement | Family Room | 7.76 m | 7.57 m | 7.76 m x 7.57 m |
| Basement | Bedroom 4 | 4.12 m | 4.65 m | 4.12 m x 4.65 m |
| Basement | Bedroom 5 | 3.68 m | 4.87 m | 3.68 m x 4.87 m |
| Main Level | Living Room | 5.15 m | 11.85 m | 5.15 m x 11.85 m |
| Main Level | Dining Room | 4.15 m | 7.6 m | 4.15 m x 7.6 m |
| Main Level | Kitchen | 5.56 m | 5.26 m | 5.56 m x 5.26 m |
| Main Level | Den | 3.47 m | 3.8 m | 3.47 m x 3.8 m |
| Upper Level | Primary Bedroom | 6.07 m | 4.46 m | 6.07 m x 4.46 m |
| Upper Level | Bedroom 2 | 4.06 m | 4.11 m | 4.06 m x 4.11 m |
| Upper Level | Bedroom 3 | 4.06 m | 4.03 m | 4.06 m x 4.03 m |
| Upper Level | Bonus Room | 4.78 m | 5.25 m | 4.78 m x 5.25 m |
| Upper Level | Laundry Room | 2.45 m | 2.9 m | 2.45 m x 2.9 m |
https://www.realtor.ca/real-estate/27080346/6619-123-st-nw-nw-edmonton-grandview-heights-edmonton
Contact Us
Contact us for more information
Gabriela Iordache
Associate
(780) 436-6178
3659 99 St Nw
Edmonton, Alberta T6E 6K5
(780) 436-1162
(780) 436-6178


