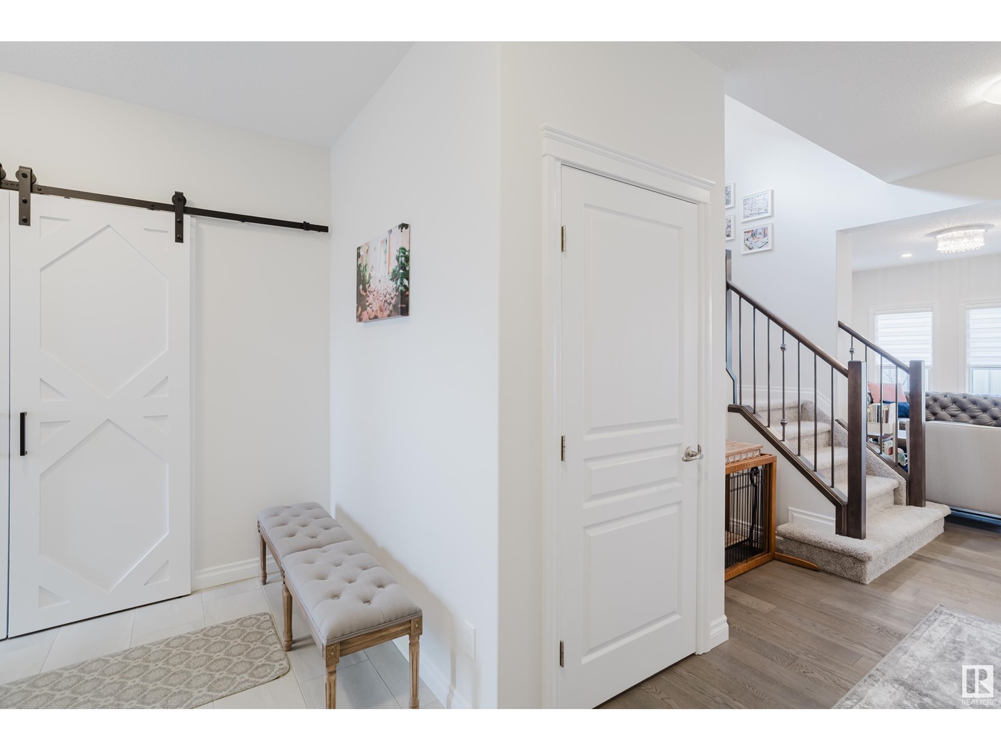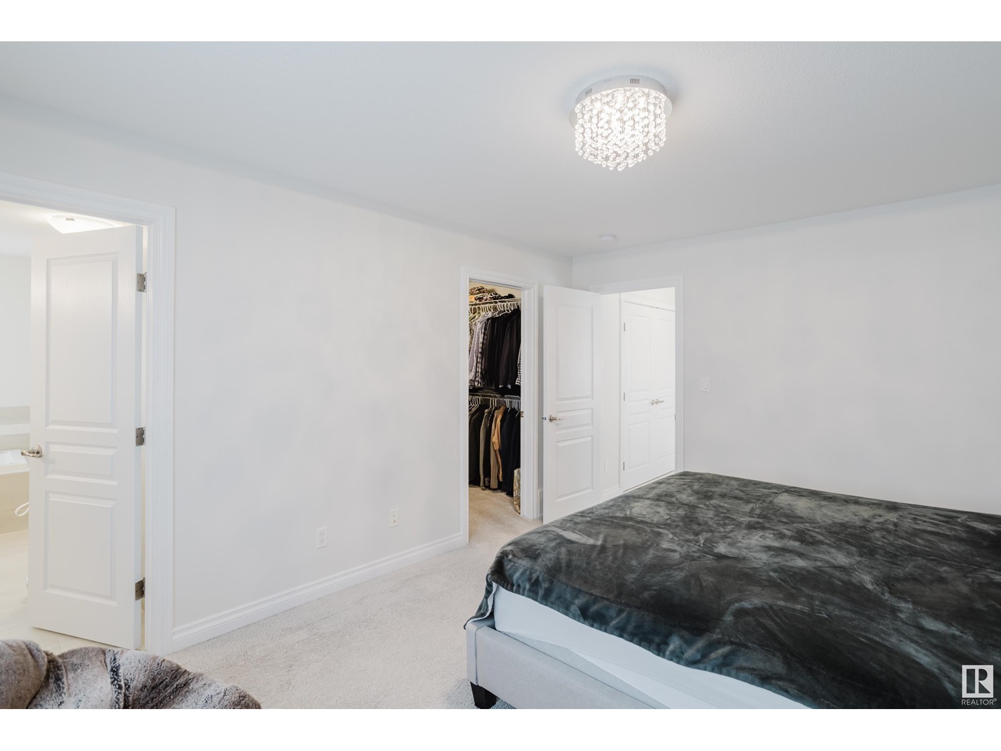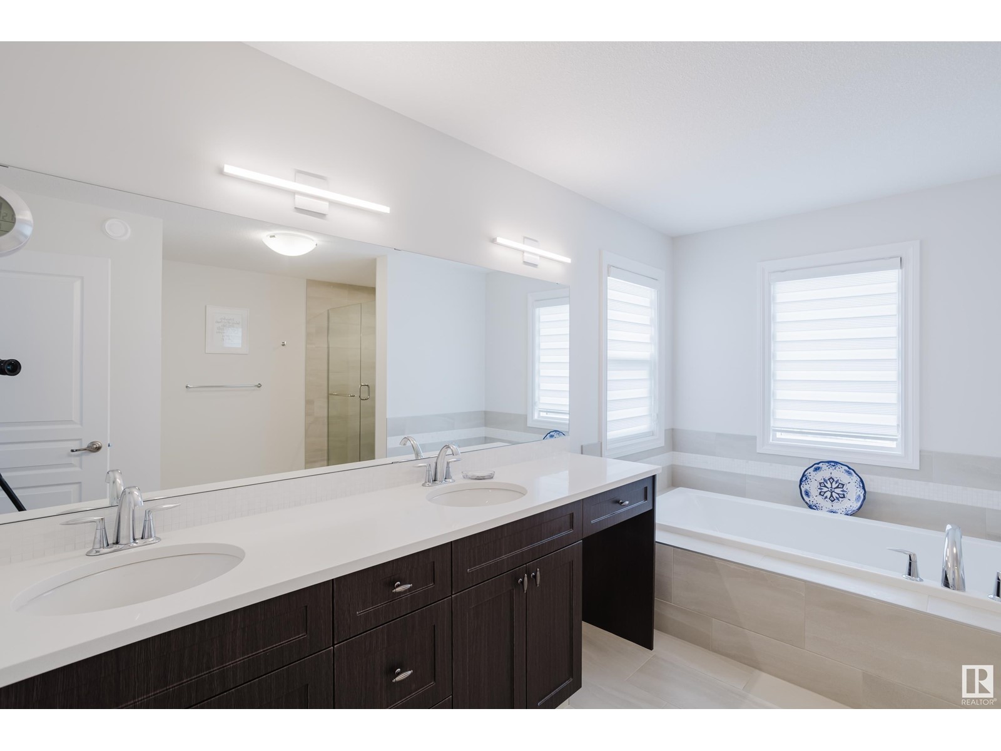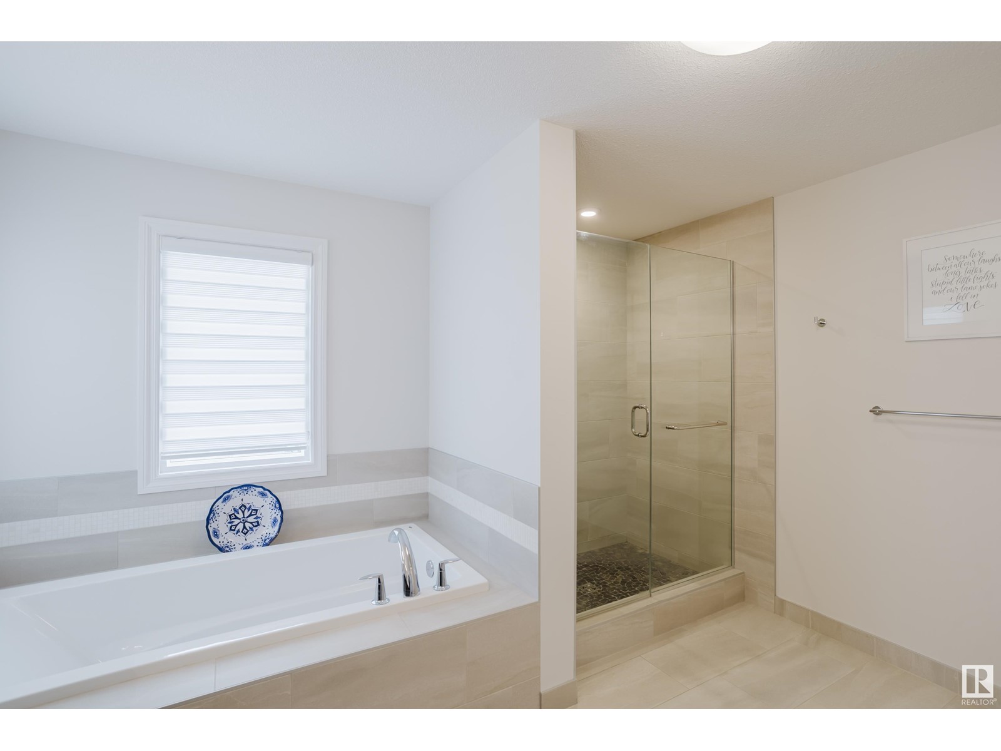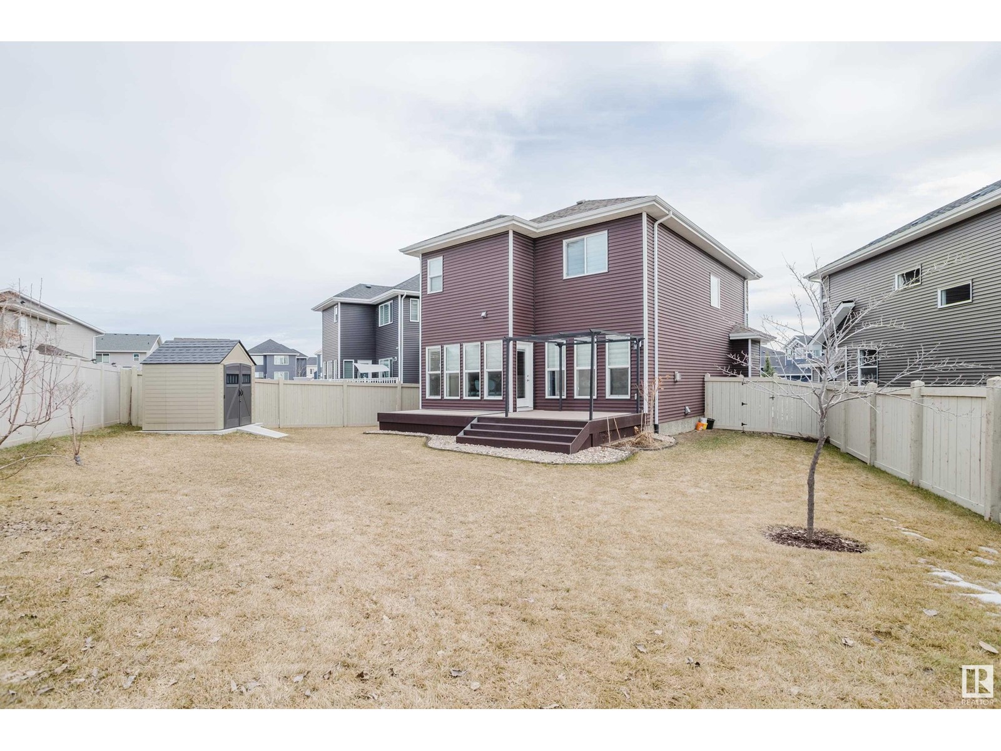6620 Elston Co Nw Edmonton, Alberta T6M 0T5
$649,900
You are going to love this beautiful home with over 2,235 sqft of living space on a sunny south-facing lot (just over 6,150 sqft) located in a quiet cul-de-sac in the community of Edgemont (Timber ridge)! It has 3 bedrooms, 2.5 baths, & a huge bonus room (15'x16')—perfect for movie nights or play space. The main floor features a gorgeous kitchen with two-toned Gem cabinets that go all the way with crown molding, quartz counters, a big island with eat-up bar, engineered hardwood, coffered ceilings, walk-through pantry, and a spacious mudroom with tons of storage, a wall of windows, and cozy up to the gas fireplace in the living room. Upstairs, the primary suite has a massive 13'x7' walk-in closet, a dreamy 5-piece ensuite with a soaker tub and separate shower, and upstairs laundry. The basement is unfinished and ready for you. You’ll love the oversized garage (roughed-in for a heater), central A/C, and a backyard made for summer—composite deck with pergola, shed on concrete pad, and room to relax or play! (id:46923)
Property Details
| MLS® Number | E4430018 |
| Property Type | Single Family |
| Neigbourhood | Edgemont (Edmonton) |
| Features | Cul-de-sac |
| Parking Space Total | 4 |
| Structure | Deck |
Building
| Bathroom Total | 3 |
| Bedrooms Total | 3 |
| Appliances | Alarm System, Dishwasher, Dryer, Garage Door Opener Remote(s), Garage Door Opener, Hood Fan, Microwave, Refrigerator, Storage Shed, Stove, Washer, Window Coverings, See Remarks |
| Basement Development | Unfinished |
| Basement Type | Full (unfinished) |
| Constructed Date | 2017 |
| Construction Style Attachment | Detached |
| Cooling Type | Central Air Conditioning |
| Fireplace Fuel | Gas |
| Fireplace Present | Yes |
| Fireplace Type | Unknown |
| Half Bath Total | 1 |
| Heating Type | Forced Air |
| Stories Total | 2 |
| Size Interior | 2,235 Ft2 |
| Type | House |
Parking
| Attached Garage |
Land
| Acreage | No |
| Fence Type | Fence |
| Size Irregular | 571.45 |
| Size Total | 571.45 M2 |
| Size Total Text | 571.45 M2 |
Rooms
| Level | Type | Length | Width | Dimensions |
|---|---|---|---|---|
| Main Level | Living Room | 3.65 m | 4.45 m | 3.65 m x 4.45 m |
| Main Level | Dining Room | 3.93 m | 2.83 m | 3.93 m x 2.83 m |
| Main Level | Kitchen | 3.93 m | 3.96 m | 3.93 m x 3.96 m |
| Upper Level | Primary Bedroom | 3.41 m | 4.48 m | 3.41 m x 4.48 m |
| Upper Level | Bedroom 2 | 2.7 m | 3.81 m | 2.7 m x 3.81 m |
| Upper Level | Bedroom 3 | 2.89 m | 3.2 m | 2.89 m x 3.2 m |
| Upper Level | Bonus Room | 4.57 m | 4.87 m | 4.57 m x 4.87 m |
| Upper Level | Laundry Room | Measurements not available |
https://www.realtor.ca/real-estate/28148617/6620-elston-co-nw-edmonton-edgemont-edmonton
Contact Us
Contact us for more information
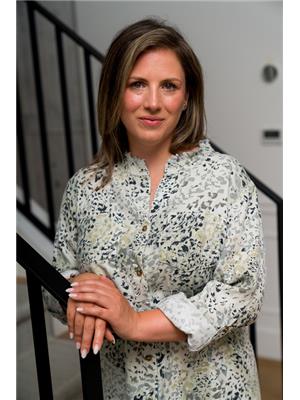
Sherri L. Herman
Associate
Suite 133, 3 - 11 Bellerose Dr
St Albert, Alberta T8N 5C9
(780) 268-4888















