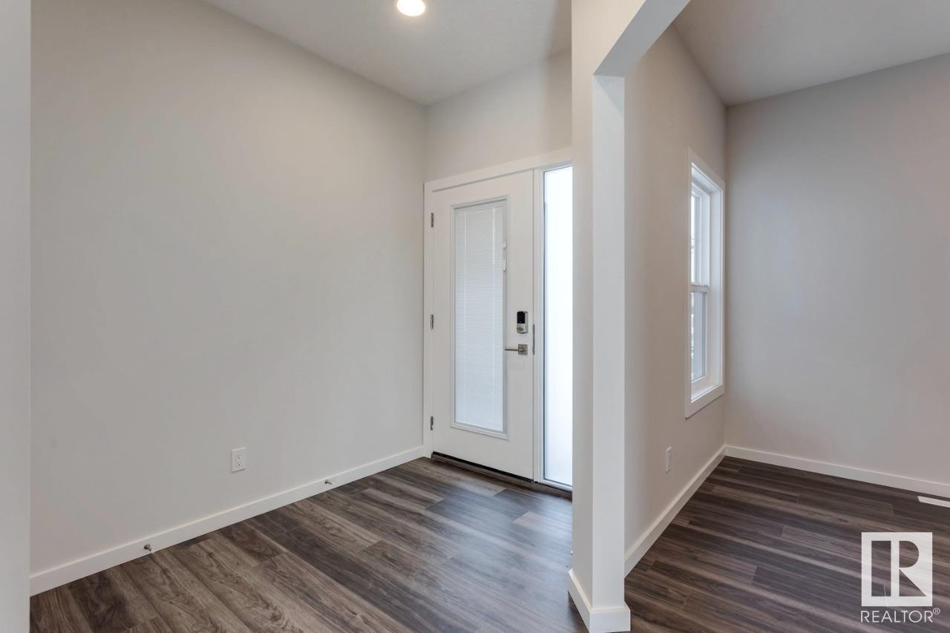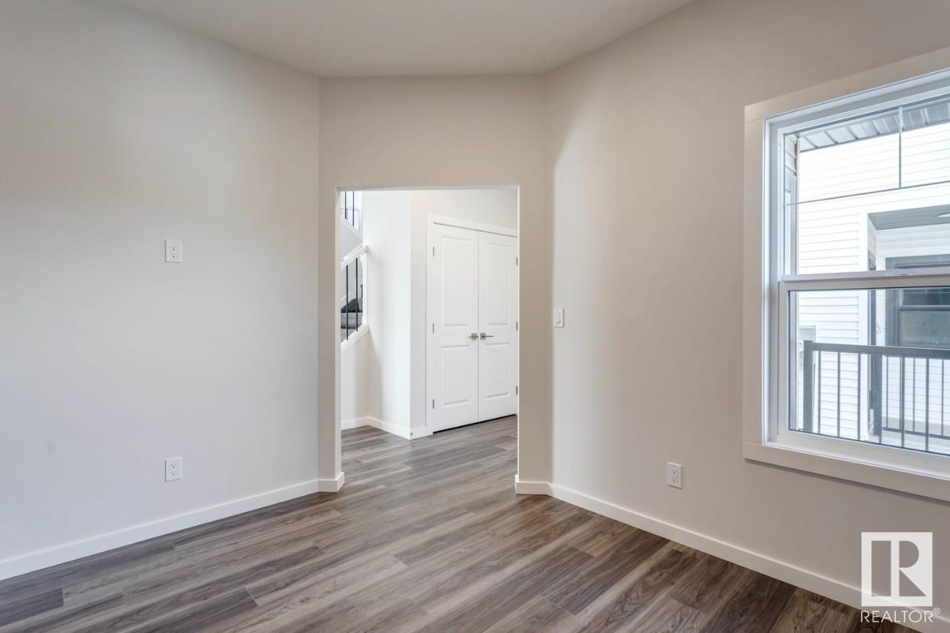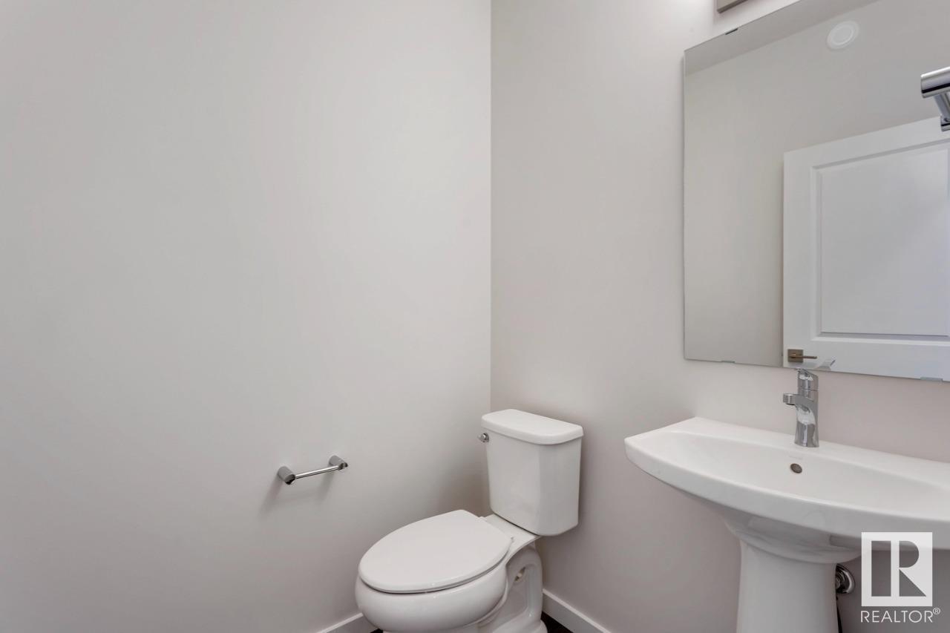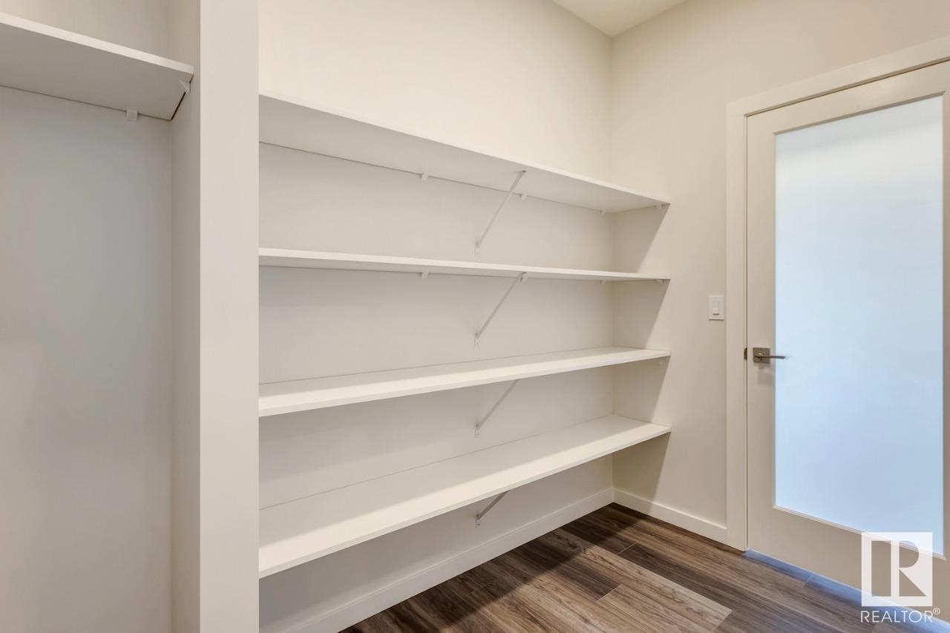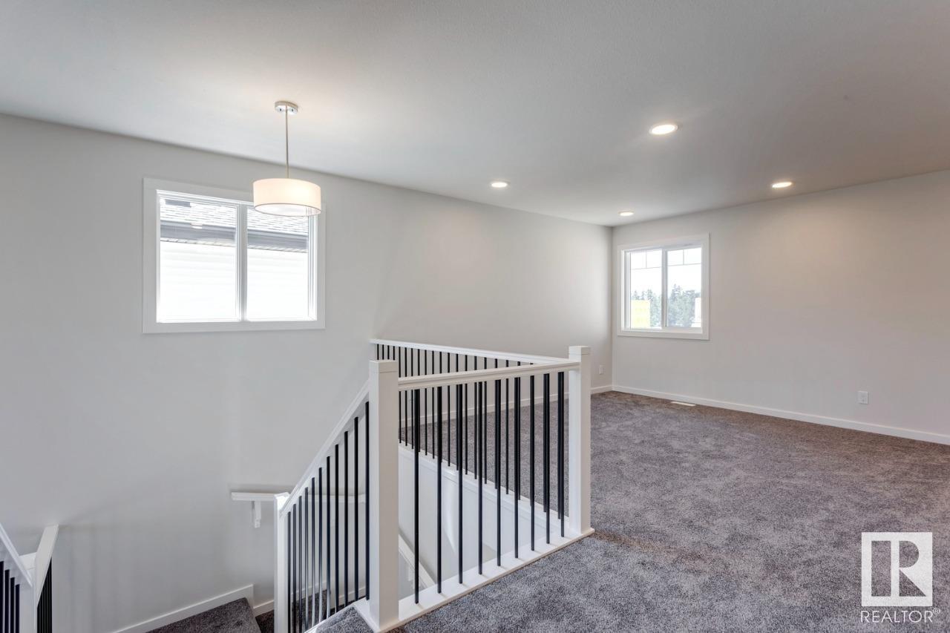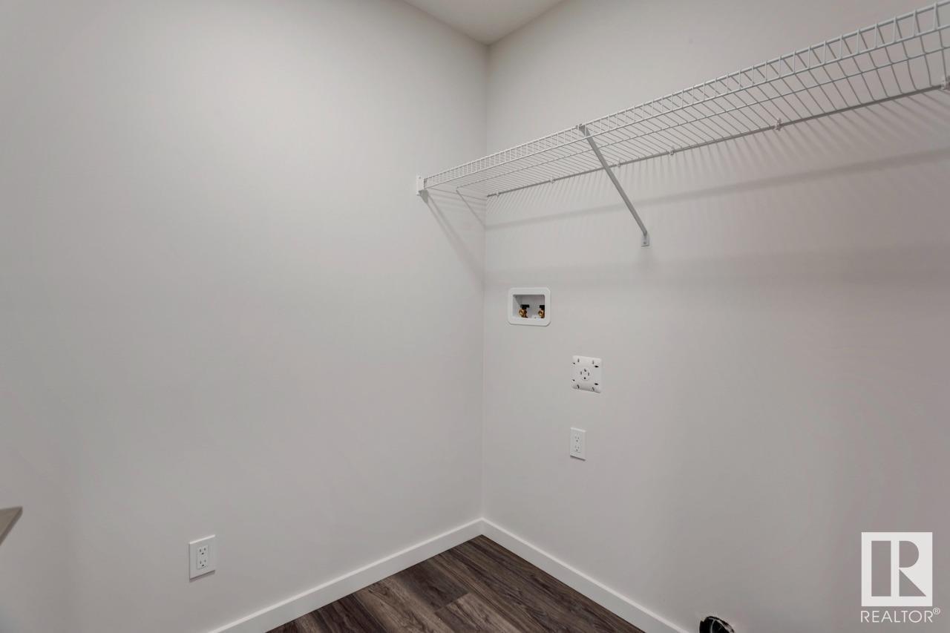664 Kinglet Bv Nw Edmonton, Alberta T5S 0S8
$674,900
Stunning 3-Bedroom Home with Open-to-Below Floor Plan on Pond-Backing Lot Welcome to this exquisite 2,296 sq. ft. home featuring a breathtaking open-to-below floor plan that exudes elegance and spaciousness. This beautiful home offers 3 generously sized bedrooms, a versatile flex room perfect for a home office or playroom, and 2.5 modern baths. The master bedroom is a true retreat, boasting a luxurious 5-piece ensuite for your ultimate comfort and relaxation. Nestled on a picturesque pond-backing lot, this home provides serene views and a peaceful ambiance, ideal for both entertaining and tranquil family living. (id:46923)
Property Details
| MLS® Number | E4395425 |
| Property Type | Single Family |
| Neigbourhood | Kinglet Gardens |
| Amenities Near By | Schools, Shopping |
| Features | Closet Organizers, No Animal Home, No Smoking Home |
| Parking Space Total | 4 |
Building
| Bathroom Total | 3 |
| Bedrooms Total | 3 |
| Appliances | Dishwasher, Oven - Built-in, Refrigerator |
| Basement Development | Other, See Remarks |
| Basement Type | Full (other, See Remarks) |
| Constructed Date | 2024 |
| Construction Style Attachment | Detached |
| Fireplace Fuel | Electric |
| Fireplace Present | Yes |
| Fireplace Type | Insert |
| Half Bath Total | 1 |
| Heating Type | Forced Air |
| Stories Total | 2 |
| Size Interior | 2,297 Ft2 |
| Type | House |
Parking
| Attached Garage |
Land
| Acreage | No |
| Land Amenities | Schools, Shopping |
Rooms
| Level | Type | Length | Width | Dimensions |
|---|---|---|---|---|
| Main Level | Dining Room | 2.9 m | 3.51 m | 2.9 m x 3.51 m |
| Main Level | Kitchen | 3.73 m | 3.51 m | 3.73 m x 3.51 m |
| Main Level | Great Room | 5.34 m | 4.11 m | 5.34 m x 4.11 m |
| Upper Level | Primary Bedroom | 4.88 m | 3.51 m | 4.88 m x 3.51 m |
| Upper Level | Bedroom 2 | 3.81 m | 2.84 m | 3.81 m x 2.84 m |
| Upper Level | Bedroom 3 | 3.81 m | 2.84 m | 3.81 m x 2.84 m |
| Upper Level | Bonus Room | 3.81 m | 4.67 m | 3.81 m x 4.67 m |
https://www.realtor.ca/real-estate/27118870/664-kinglet-bv-nw-edmonton-kinglet-gardens
Contact Us
Contact us for more information

Jeff D. Jackson
Broker
10160 103 St Nw
Edmonton, Alberta T5J 0X6
(587) 602-3307



